Bathroom with White Walls and a Timber Clad Ceiling Ideas and Designs
Refine by:
Budget
Sort by:Popular Today
101 - 120 of 382 photos
Item 1 of 3

Photo of a contemporary ensuite bathroom in Brisbane with flat-panel cabinets, medium wood cabinets, white walls, a vessel sink, black floors, grey worktops, double sinks, a floating vanity unit, a timber clad ceiling, a vaulted ceiling and tongue and groove walls.
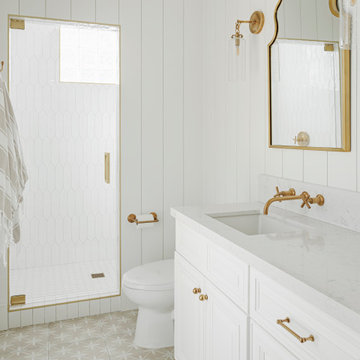
This is an example of a large traditional family bathroom in Phoenix with raised-panel cabinets, white cabinets, a walk-in shower, a one-piece toilet, white tiles, white walls, cement flooring, a submerged sink, engineered stone worktops, grey floors, a hinged door, white worktops, a shower bench, a single sink, a built in vanity unit, a timber clad ceiling and panelled walls.

Interior and Exterior Renovations to existing HGTV featured Tiny Home. We modified the exterior paint color theme and painted the interior of the tiny home to give it a fresh look. The interior of the tiny home has been decorated and furnished for use as an AirBnb space. Outdoor features a new custom built deck and hot tub space.
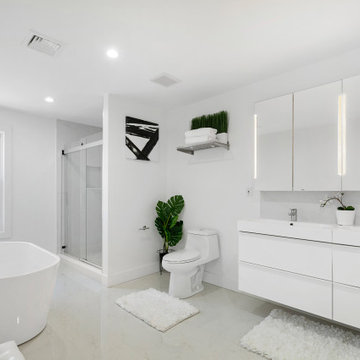
Design ideas for a medium sized modern ensuite bathroom in Newark with flat-panel cabinets, white cabinets, a freestanding bath, an alcove shower, a one-piece toilet, white tiles, ceramic tiles, white walls, ceramic flooring, a built-in sink, granite worktops, white floors, a sliding door, white worktops, a wall niche, double sinks, a built in vanity unit, a timber clad ceiling and panelled walls.
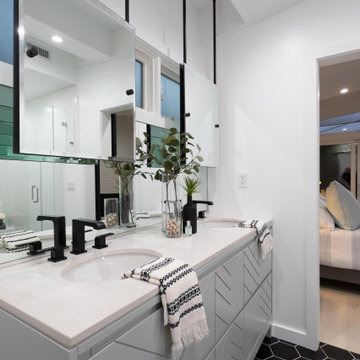
This is an example of a contemporary bathroom in Los Angeles with flat-panel cabinets, grey cabinets, white walls, a submerged sink, black floors, white worktops, double sinks, a freestanding vanity unit and a timber clad ceiling.
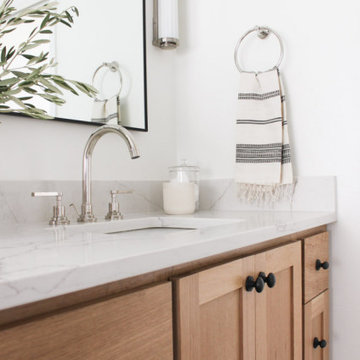
Classic ensuite wet room bathroom in Orlando with shaker cabinets, medium wood cabinets, a freestanding bath, ceramic tiles, white walls, porcelain flooring, a hinged door, a wall niche, double sinks, a freestanding vanity unit and a timber clad ceiling.
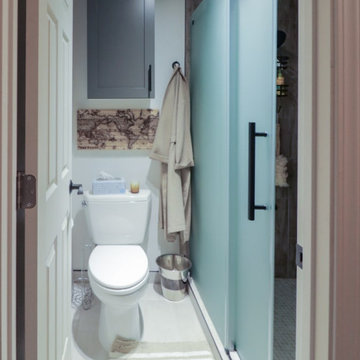
The kitchen and bathroom renovations have resulted in a large Main House with modern grey accents. The kitchen was upgraded with new quartz countertops, cabinetry, an under-mount sink, and stainless steel appliances, including a double oven. The white farm sink looks excellent when combined with the Havenwood chevron mosaic porcelain tile. Over the island kitchen island panel, functional recessed lighting, and pendant lights provide that luxury air.
Remarkable features such as the tile flooring, a tile shower, and an attractive screen door slider were used in the bathroom remodeling. The Feiss Mercer Oil-Rubbed Bronze Bathroom Vanity Light, which is well-blended to the Grey Shakers cabinet and Jeffrey Alexander Merrick Cabinet Pull in Matte Black serving as sink base cabinets, has become a centerpiece of this bathroom renovation.
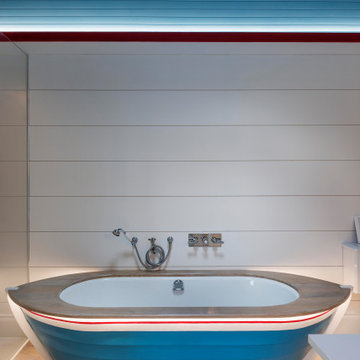
Photo of a medium sized coastal family bathroom in Devon with shaker cabinets, white cabinets, a freestanding bath, a walk-in shower, white tiles, white walls, medium hardwood flooring, a wall-mounted sink, solid surface worktops, brown floors, an open shower, white worktops, a single sink, a freestanding vanity unit, a timber clad ceiling and panelled walls.

This is an example of a large coastal ensuite wet room bathroom in Miami with recessed-panel cabinets, white cabinets, grey tiles, ceramic tiles, white walls, an integrated sink, marble worktops, beige floors, a hinged door, white worktops, double sinks, a built in vanity unit, a timber clad ceiling and tongue and groove walls.
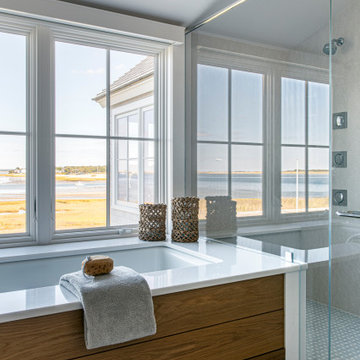
TEAM
Architect: LDa Architecture & Interiors
Interior Design: Kennerknecht Design Group
Builder: JJ Delaney, Inc.
Landscape Architect: Horiuchi Solien Landscape Architects
Photographer: Sean Litchfield Photography
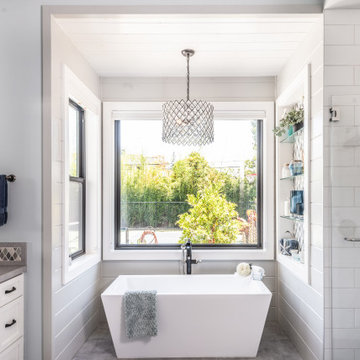
Inspiration for a large country ensuite bathroom in San Francisco with shaker cabinets, white cabinets, a freestanding bath, a built-in shower, a one-piece toilet, multi-coloured tiles, ceramic tiles, white walls, a submerged sink, engineered stone worktops, a hinged door, grey worktops, double sinks, a built in vanity unit and a timber clad ceiling.

2022 NARI META GOLD AWARD
Design ideas for a retro bathroom in San Francisco with flat-panel cabinets, white cabinets, white walls, an integrated sink, grey floors, white worktops, double sinks, a floating vanity unit, exposed beams, a timber clad ceiling and a vaulted ceiling.
Design ideas for a retro bathroom in San Francisco with flat-panel cabinets, white cabinets, white walls, an integrated sink, grey floors, white worktops, double sinks, a floating vanity unit, exposed beams, a timber clad ceiling and a vaulted ceiling.
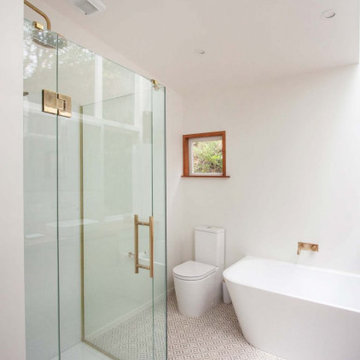
Classic Timber Vanity, Maximum Light Bathroom, Frameless Shower
Inspiration for a medium sized scandi family bathroom in Perth with freestanding cabinets, medium wood cabinets, a freestanding bath, a corner shower, white tiles, ceramic tiles, white walls, porcelain flooring, a vessel sink, wooden worktops, multi-coloured floors, a hinged door, double sinks, a floating vanity unit and a timber clad ceiling.
Inspiration for a medium sized scandi family bathroom in Perth with freestanding cabinets, medium wood cabinets, a freestanding bath, a corner shower, white tiles, ceramic tiles, white walls, porcelain flooring, a vessel sink, wooden worktops, multi-coloured floors, a hinged door, double sinks, a floating vanity unit and a timber clad ceiling.
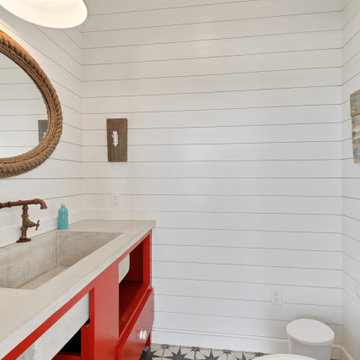
Design ideas for a small coastal shower room bathroom in New Orleans with open cabinets, red cabinets, a one-piece toilet, white walls, ceramic flooring, a trough sink, concrete worktops, grey worktops, an enclosed toilet, a single sink, a built in vanity unit, a timber clad ceiling and tongue and groove walls.
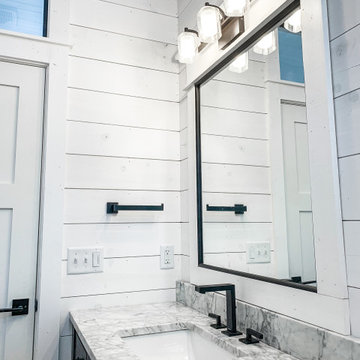
Photo of a medium sized farmhouse bathroom in Minneapolis with shaker cabinets, medium wood cabinets, a freestanding bath, a shower/bath combination, a two-piece toilet, white walls, laminate floors, an integrated sink, granite worktops, brown floors, a shower curtain, multi-coloured worktops, a single sink, a freestanding vanity unit, a timber clad ceiling and tongue and groove walls.
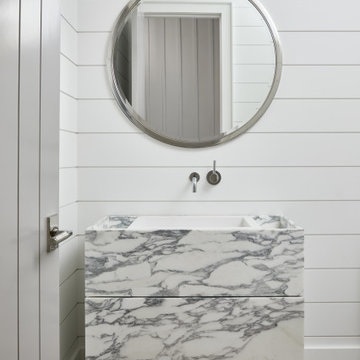
Medium sized contemporary shower room bathroom in Toronto with white cabinets, white walls, medium hardwood flooring, marble worktops, brown floors, a single sink, a freestanding vanity unit, a timber clad ceiling and tongue and groove walls.
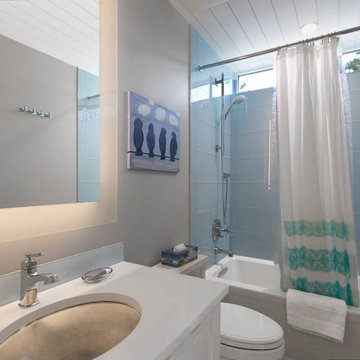
Design ideas for a small coastal shower room bathroom in Other with shaker cabinets, white cabinets, an alcove bath, an alcove shower, a one-piece toilet, glass tiles, white walls, vinyl flooring, a submerged sink, quartz worktops, grey floors, a shower curtain, white worktops, a single sink, a built in vanity unit and a timber clad ceiling.
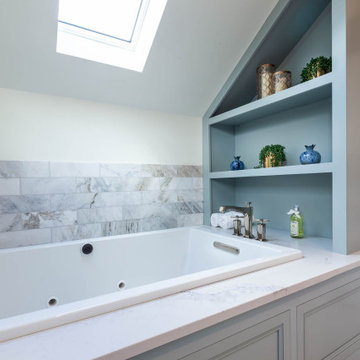
Design ideas for a large traditional ensuite bathroom in Chicago with beaded cabinets, blue cabinets, a built-in bath, a corner shower, a two-piece toilet, grey tiles, marble tiles, white walls, marble flooring, a submerged sink, engineered stone worktops, grey floors, a hinged door, grey worktops, a wall niche, double sinks, a freestanding vanity unit, a timber clad ceiling and wainscoting.
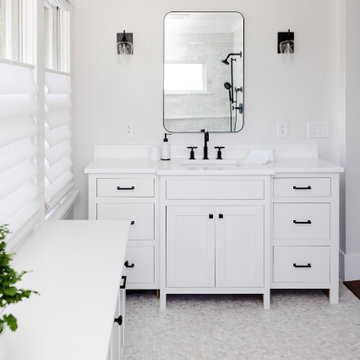
Master bath renovation, custom shower, matching marble subway tile and penny round floor tile
Photo of a large traditional ensuite bathroom in New York with beaded cabinets, white cabinets, a walk-in shower, a two-piece toilet, white tiles, marble tiles, white walls, marble flooring, a submerged sink, engineered stone worktops, white floors, white worktops, a shower bench, a single sink, a built in vanity unit and a timber clad ceiling.
Photo of a large traditional ensuite bathroom in New York with beaded cabinets, white cabinets, a walk-in shower, a two-piece toilet, white tiles, marble tiles, white walls, marble flooring, a submerged sink, engineered stone worktops, white floors, white worktops, a shower bench, a single sink, a built in vanity unit and a timber clad ceiling.
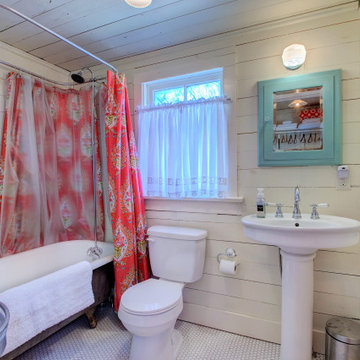
This project was a rehabilitation from a 1926 maid's quarters into a guesthouse. Tiny House
This is an example of a shabby-chic style bathroom in Little Rock with a claw-foot bath, a shower/bath combination, a two-piece toilet, white walls, mosaic tile flooring, a pedestal sink, white floors, a shower curtain, a single sink, a timber clad ceiling and tongue and groove walls.
This is an example of a shabby-chic style bathroom in Little Rock with a claw-foot bath, a shower/bath combination, a two-piece toilet, white walls, mosaic tile flooring, a pedestal sink, white floors, a shower curtain, a single sink, a timber clad ceiling and tongue and groove walls.
Bathroom with White Walls and a Timber Clad Ceiling Ideas and Designs
6

 Shelves and shelving units, like ladder shelves, will give you extra space without taking up too much floor space. Also look for wire, wicker or fabric baskets, large and small, to store items under or next to the sink, or even on the wall.
Shelves and shelving units, like ladder shelves, will give you extra space without taking up too much floor space. Also look for wire, wicker or fabric baskets, large and small, to store items under or next to the sink, or even on the wall.  The sink, the mirror, shower and/or bath are the places where you might want the clearest and strongest light. You can use these if you want it to be bright and clear. Otherwise, you might want to look at some soft, ambient lighting in the form of chandeliers, short pendants or wall lamps. You could use accent lighting around your bath in the form to create a tranquil, spa feel, as well.
The sink, the mirror, shower and/or bath are the places where you might want the clearest and strongest light. You can use these if you want it to be bright and clear. Otherwise, you might want to look at some soft, ambient lighting in the form of chandeliers, short pendants or wall lamps. You could use accent lighting around your bath in the form to create a tranquil, spa feel, as well. 