Bedroom with No Fireplace Ideas and Designs
Refine by:
Budget
Sort by:Popular Today
1 - 20 of 105,533 photos
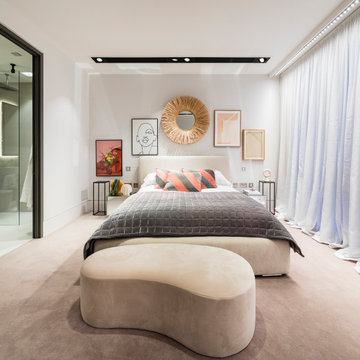
Photo of a contemporary bedroom in London with grey walls, carpet, no fireplace and beige floors.
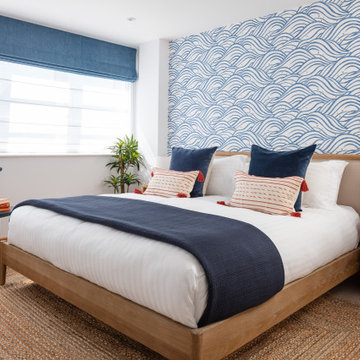
Waterside Apartment overlooking Falmouth Marina and Restronguet. This apartment was a blank canvas of Brilliant White and oak flooring. It now encapsulates shades of the ocean and the richness of sunsets, creating a unique, luxury and colourful space.
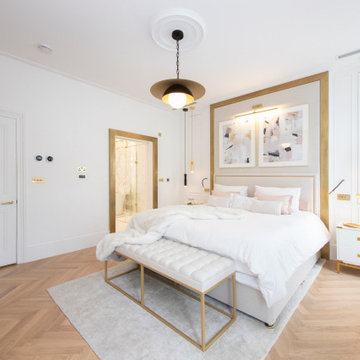
This is an example of a large traditional master and grey and white bedroom in London with white walls, medium hardwood flooring, no fireplace, brown floors and feature lighting.
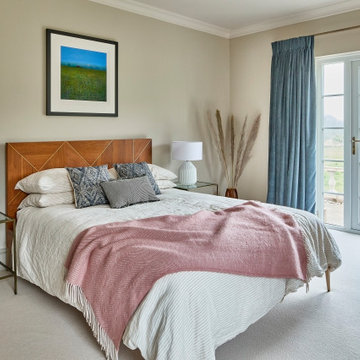
With incredible views of the garden and fields beyond, the room orientation was changed. Along this wall used to be built in wardrobes but these were removed and the bed was positioned here to make the most of the view out of the patio doors.

White UPVC windows in the guest bedroom. Our windows come with a 20 year guarantee.
Design ideas for a medium sized farmhouse guest bedroom in Other with white walls, carpet, no fireplace, brown floors, exposed beams and brick walls.
Design ideas for a medium sized farmhouse guest bedroom in Other with white walls, carpet, no fireplace, brown floors, exposed beams and brick walls.
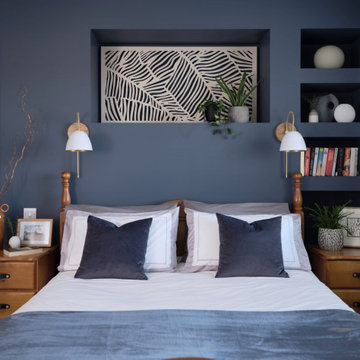
Master bedroom renovation consisting of new stud wall with recessed alcove shelving and backlit decorative screen. Feature wall in Farrow and Ball Stiffkey Blue, combined with Valspar's Clay Figurine on remaining walls.
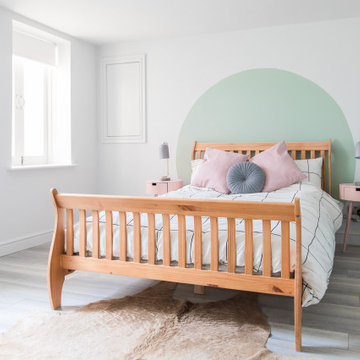
In the larger guest room, I wanted to keep the space light and airy, keeping the space inviting to the many visitors who stay in this room. The joyful pastel colours bring lightness and style.
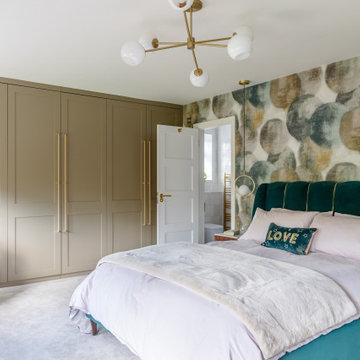
Traditional master bedroom in Hertfordshire with multi-coloured walls, carpet, no fireplace, grey floors and wallpapered walls.

This cozy and contemporary paneled bedroom is a great space to unwind. With a sliding hidden door to the ensuite, a large feature built-in wardrobe with lighting, and a ladder for tall access. It has hints of the industrial and the theme and colors are taken through into the ensuite.

These floor to ceiling book shelves double as a storage and an eye- capturing focal point that surrounds the head board, making the bed in this master bedroom, the center of attention.
Learn more about Chris Ebert, the Normandy Remodeling Designer who created this space, and other projects that Chris has created: https://www.normandyremodeling.com/team/christopher-ebert
Photo Credit: Normandy Remodeling
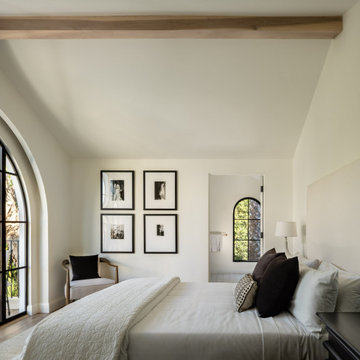
A “picture-perfect” room.
This is an example of a medium sized mediterranean master bedroom in Los Angeles with white walls, medium hardwood flooring, no fireplace, beige floors and exposed beams.
This is an example of a medium sized mediterranean master bedroom in Los Angeles with white walls, medium hardwood flooring, no fireplace, beige floors and exposed beams.
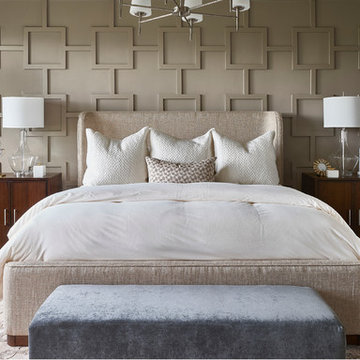
Stephen Allen Photography
Inspiration for a large classic master bedroom in Orlando with beige walls, dark hardwood flooring, no fireplace and feature lighting.
Inspiration for a large classic master bedroom in Orlando with beige walls, dark hardwood flooring, no fireplace and feature lighting.

Design ideas for a traditional master bedroom in Hawaii with grey walls, dark hardwood flooring, no fireplace and feature lighting.

Chad Mellon Photographer
This is an example of a large coastal master and grey and brown bedroom in Orange County with beige walls, medium hardwood flooring, no fireplace, brown floors and feature lighting.
This is an example of a large coastal master and grey and brown bedroom in Orange County with beige walls, medium hardwood flooring, no fireplace, brown floors and feature lighting.
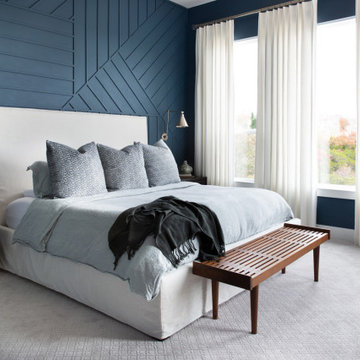
We picked out the sleek finishes and furniture in this new build Austin home to suit the client’s brief for a modern, yet comfortable home:
---
Project designed by Sara Barney’s Austin interior design studio BANDD DESIGN. They serve the entire Austin area and its surrounding towns, with an emphasis on Round Rock, Lake Travis, West Lake Hills, and Tarrytown.
For more about BANDD DESIGN, click here: https://bandddesign.com/
To learn more about this project, click here: https://bandddesign.com/chloes-bloom-new-build/
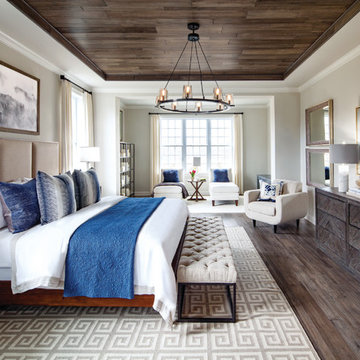
Photo of a traditional master bedroom in DC Metro with beige walls, dark hardwood flooring, no fireplace and feature lighting.
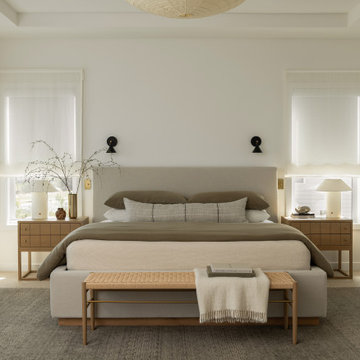
Green is the New Neutral
We combined white oak in a natural finish with a neutral palette of green, cream, and taupe to create a minimal and tranquil primary bedroom. The end result is an easeful space that soothes and restores.
SCOPE OF SERVICES
Interior Architecture & Design, Project Management, Custom Millwork and Built-In Design and Elevation DrawingsSpace Planning, Furniture, Lighting, Window Treatments, Textiles, and Decor Sourcing and Procurement, Art Curation, and final Styling to deliver a fully realized space.
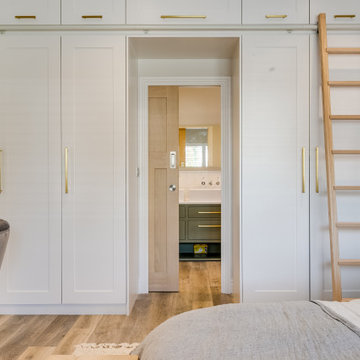
This cozy and contemporary paneled bedroom is a great space to unwind. With a sliding hidden door to the ensuite, a large feature built-in wardrobe with lighting, and a ladder for tall access. It has hints of the industrial and the theme and colors are taken through into the ensuite.

Gardner/Fox designed and updated this home's master and third-floor bath, as well as the master bedroom. The first step in this renovation was enlarging the master bathroom by 25 sq. ft., which allowed us to expand the shower and incorporate a new double vanity. Updates to the master bedroom include installing a space-saving sliding barn door and custom built-in storage (in place of the existing traditional closets. These space-saving built-ins are easily organized and connected by a window bench seat. In the third floor bath, we updated the room's finishes and removed a tub to make room for a new shower and sauna.
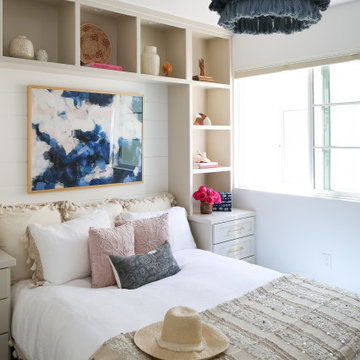
Inspiration for a nautical guest bedroom in Orange County with white walls, medium hardwood flooring, no fireplace, brown floors and tongue and groove walls.
Bedroom with No Fireplace Ideas and Designs
1