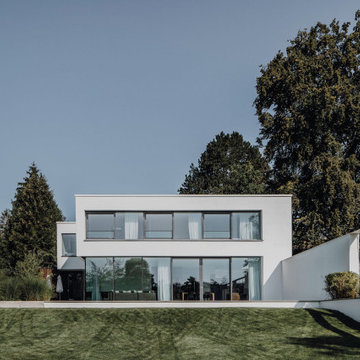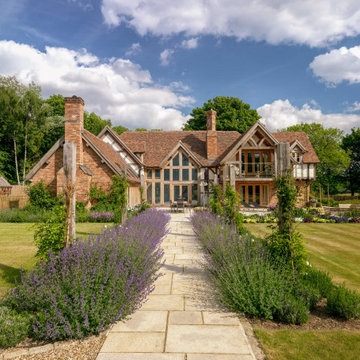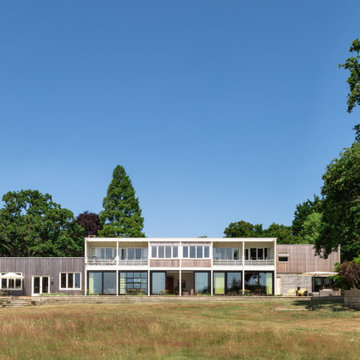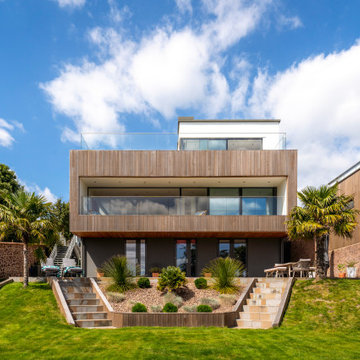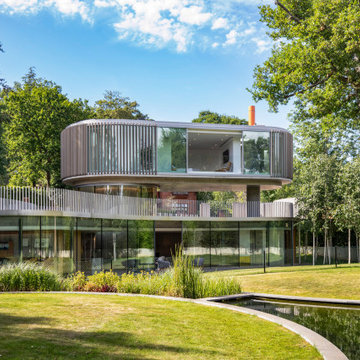Blue, Beige House Exterior Ideas and Designs
Refine by:
Budget
Sort by:Popular Today
1 - 20 of 390,035 photos
Item 1 of 3

Modern new build overlooking the River Thames with oversized sliding glass facade for seamless indoor-outdoor living.
Photo of a large and white modern bungalow render detached house in Oxfordshire with a flat roof.
Photo of a large and white modern bungalow render detached house in Oxfordshire with a flat roof.

Completed renovation works
Contemporary house exterior in London.
Contemporary house exterior in London.

A south facing extension has been built to convert a derelict Grade II listed barn into a sustainable, contemporary and comfortable home that invites natural light into the living spaces with glass extension to barn.
Glovers Barn was a derelict 15th Century Grade II listed barn on the ‘Historic Buildings at Risk’ register in need of a complete barn renovation to transform it from a dark, constrained dwelling to an open, inviting and functional abode.
Stamos Yeoh Architects thoughtfully designed a rear south west glass extension to barn with 20mm minimal sightline slim framed sliding glass doors to maximise the natural light ingress into the home. The flush thresholds enable easy access between the kitchen and external living spaces connecting to the mature gardens.

Design ideas for a multi-coloured contemporary two floor detached house in Other with mixed cladding, a lean-to roof and a grey roof.
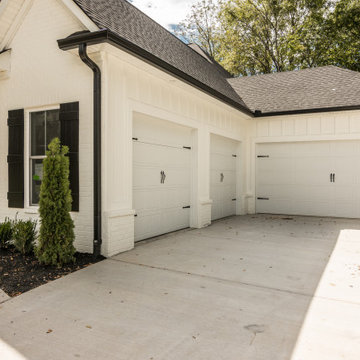
Design ideas for a large and white rural two floor detached house in Nashville with mixed cladding, a pitched roof and a shingle roof.
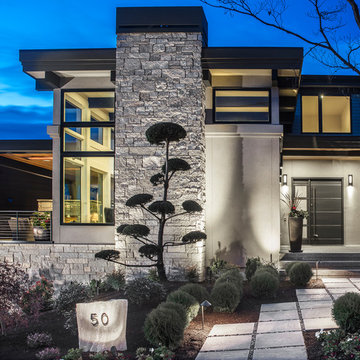
Design ideas for a large and white contemporary detached house in Seattle with three floors, mixed cladding and a flat roof.

Mountain Peek is a custom residence located within the Yellowstone Club in Big Sky, Montana. The layout of the home was heavily influenced by the site. Instead of building up vertically the floor plan reaches out horizontally with slight elevations between different spaces. This allowed for beautiful views from every space and also gave us the ability to play with roof heights for each individual space. Natural stone and rustic wood are accented by steal beams and metal work throughout the home.
(photos by Whitney Kamman)
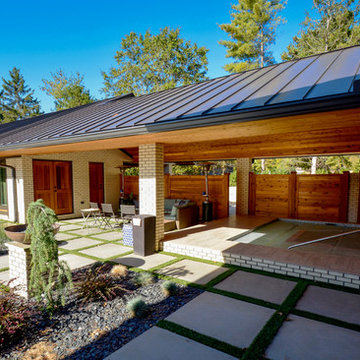
Addition is an In-Law suite that can double as a pool house or guest suite. Massing, details and materials match the existing home to make the addition look like it was always here. New cedar siding and accents help to update the facade of the existing home.
The addition was designed to seamlessly marry with the existing house and provide a covered entertaining area off the pool deck and covered spa.
Photos By: Kimberly Kerl, Kustom Home Design. All rights reserved
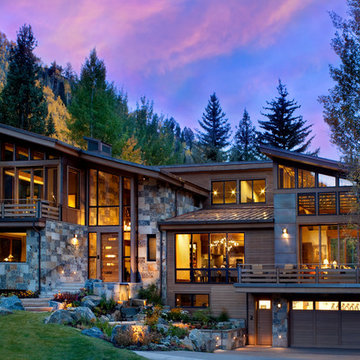
Inspiration for a large rustic house exterior in Denver with three floors, mixed cladding and a lean-to roof.

Rich Montalbano
This is an example of a small and white mediterranean two floor render detached house in Tampa with a hip roof and a metal roof.
This is an example of a small and white mediterranean two floor render detached house in Tampa with a hip roof and a metal roof.

Summer Beauty onion surround the stone entry columns while the Hydrangea begin to glow from the landscape lighting. Landscape design by John Algozzini. Photo courtesy of Mike Crews Photography.
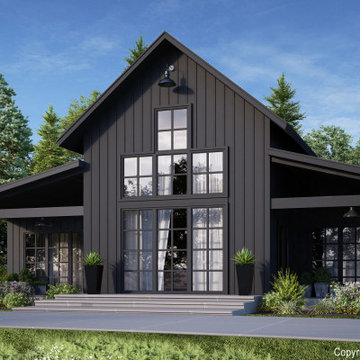
This gorgeous barndominium boasts 10′ first floor ceilings and 9′ second floor. You will enter the house from the covered porch which opens to an expansive vaulted living space. The standard plan is a one story full vaulted ceiling throughout but the optional plan has a private master suite on the second floor with a balcony open to below. A unique Home Internet Cafe’ is just inside the front door and opens onto the front lounging porch. This 3 bedroom 2 1/2- 3 bath barndominium can fit nicely in any surrounding. It can be classy, elegant or country. Choose your style from any of our three barndo choices. (This plan is on the board and under design now)
Blue, Beige House Exterior Ideas and Designs
1
