Beige Cloakroom with Dark Wood Cabinets Ideas and Designs
Refine by:
Budget
Sort by:Popular Today
201 - 220 of 455 photos
Item 1 of 3
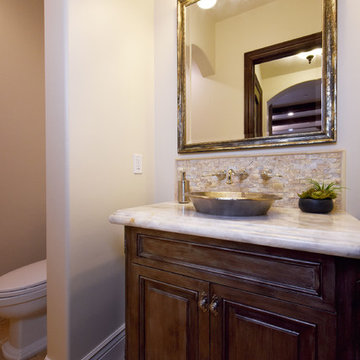
Inspiration for a small traditional cloakroom in Sacramento with raised-panel cabinets, dark wood cabinets, a one-piece toilet, beige walls, travertine flooring, a vessel sink, limestone worktops and beige floors.
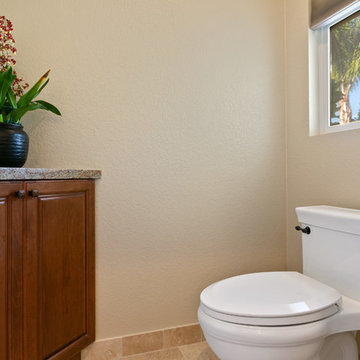
Photos by: Jon Upson
This is an example of an expansive traditional cloakroom in Tampa with raised-panel cabinets, dark wood cabinets, a one-piece toilet, beige tiles, stone tiles, beige walls, porcelain flooring, a submerged sink, granite worktops, beige floors and brown worktops.
This is an example of an expansive traditional cloakroom in Tampa with raised-panel cabinets, dark wood cabinets, a one-piece toilet, beige tiles, stone tiles, beige walls, porcelain flooring, a submerged sink, granite worktops, beige floors and brown worktops.
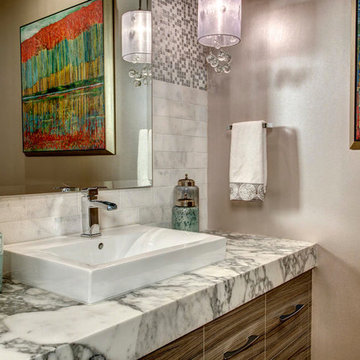
Design ideas for a medium sized classic cloakroom in Seattle with dark wood cabinets, white tiles and metro tiles.
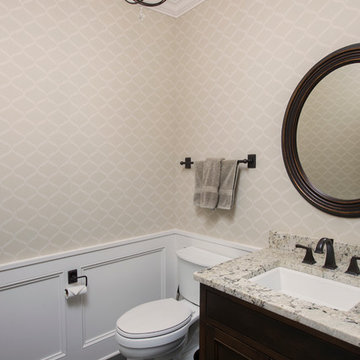
Powder room with furniture style vanity, granite top, undermount sink, wide spread lavatory, paneled wainscot, and patterned wall paper. Ryan Hainey
Medium sized classic cloakroom in Milwaukee with flat-panel cabinets, dark wood cabinets, a two-piece toilet, grey tiles, ceramic tiles, beige walls, ceramic flooring, a submerged sink and granite worktops.
Medium sized classic cloakroom in Milwaukee with flat-panel cabinets, dark wood cabinets, a two-piece toilet, grey tiles, ceramic tiles, beige walls, ceramic flooring, a submerged sink and granite worktops.
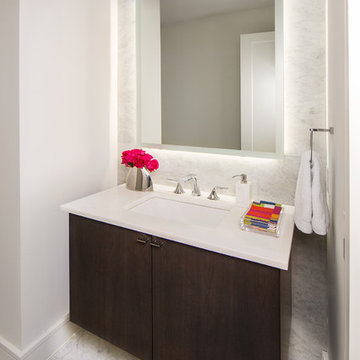
The modern mix is a blending of many materials and ideas to create a stunning home. Photography by Vernon Wentz of Ad Imagery
This is an example of a small modern cloakroom in Dallas with flat-panel cabinets, dark wood cabinets, grey tiles, marble tiles, grey walls, medium hardwood flooring, a submerged sink, solid surface worktops, brown floors and white worktops.
This is an example of a small modern cloakroom in Dallas with flat-panel cabinets, dark wood cabinets, grey tiles, marble tiles, grey walls, medium hardwood flooring, a submerged sink, solid surface worktops, brown floors and white worktops.
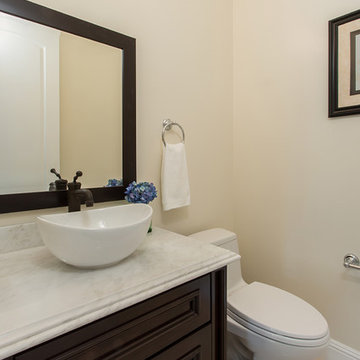
Small powder room with espresso and bronze finishes, marble flooring and counters, and vessel sink.
Design ideas for a traditional cloakroom in Los Angeles with dark wood cabinets, marble flooring, a vessel sink and marble worktops.
Design ideas for a traditional cloakroom in Los Angeles with dark wood cabinets, marble flooring, a vessel sink and marble worktops.
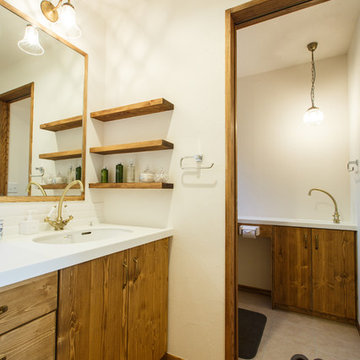
照明と蛇口がオシャレな洗面所
Country cloakroom in Nagoya with freestanding cabinets, dark wood cabinets, dark hardwood flooring and brown floors.
Country cloakroom in Nagoya with freestanding cabinets, dark wood cabinets, dark hardwood flooring and brown floors.
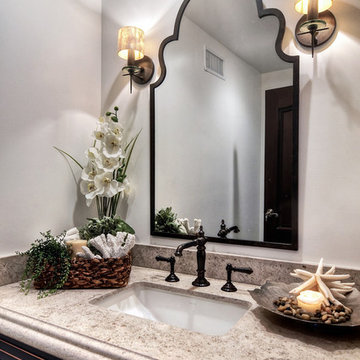
Design ideas for a medium sized mediterranean cloakroom in Los Angeles with beaded cabinets, dark wood cabinets, white walls and a submerged sink.
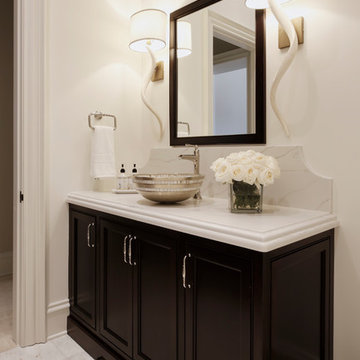
This is an example of a medium sized classic cloakroom in Nashville with beaded cabinets, dark wood cabinets, a one-piece toilet, white walls, marble flooring, a vessel sink, engineered stone worktops, white floors and white worktops.
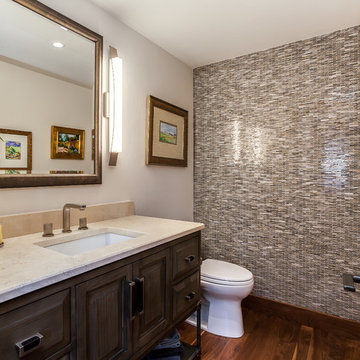
Design ideas for a medium sized classic cloakroom in Denver with freestanding cabinets, dark wood cabinets, a two-piece toilet, beige tiles, brown tiles, grey tiles, multi-coloured tiles, matchstick tiles, beige walls, dark hardwood flooring, a submerged sink, limestone worktops and beige worktops.
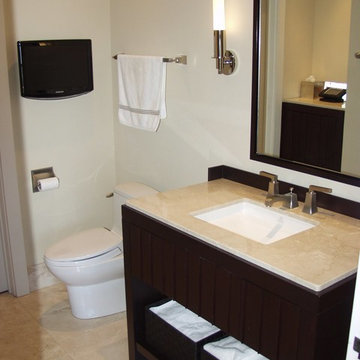
The challenge in this space was to design a bathroom in a small space and make it interesting still. Showcasing this vanity as a piece of furniture helped make the space stay modern and unique at the same time.
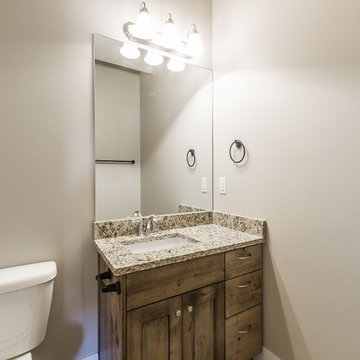
Inspiration for a medium sized traditional cloakroom in Salt Lake City with recessed-panel cabinets, dark wood cabinets, a two-piece toilet, grey walls, a submerged sink, granite worktops and grey worktops.
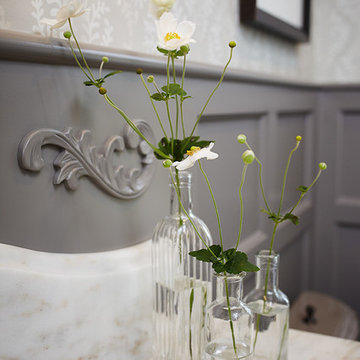
Ashley Avila
Design ideas for a medium sized traditional cloakroom in Grand Rapids with freestanding cabinets, dark wood cabinets, a two-piece toilet, multi-coloured walls, dark hardwood flooring, a submerged sink, marble worktops and brown floors.
Design ideas for a medium sized traditional cloakroom in Grand Rapids with freestanding cabinets, dark wood cabinets, a two-piece toilet, multi-coloured walls, dark hardwood flooring, a submerged sink, marble worktops and brown floors.
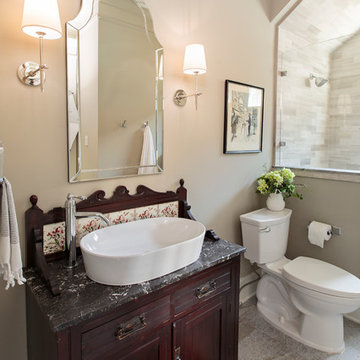
Laurie Perez Photography
Medium sized traditional cloakroom in Houston with a vessel sink, freestanding cabinets, dark wood cabinets, marble worktops, a two-piece toilet, grey tiles, grey walls and ceramic flooring.
Medium sized traditional cloakroom in Houston with a vessel sink, freestanding cabinets, dark wood cabinets, marble worktops, a two-piece toilet, grey tiles, grey walls and ceramic flooring.
Here is the completed powder room! Behind the swing door is a pocket door leading to a main floor laundry room (not shown). We purposely positioned the vanity so it would be seen from the kitchen when the powder room door was left open. (as opposed to seeing the toilet!)
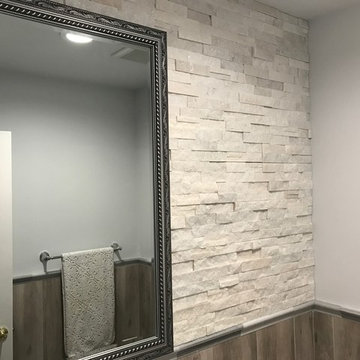
Small traditional cloakroom in Orange County with a two-piece toilet, a submerged sink, granite worktops, raised-panel cabinets, dark wood cabinets, beige tiles, ceramic tiles, beige walls and travertine flooring.

Paul Bartell
This is an example of a small cloakroom in Phoenix with raised-panel cabinets, a one-piece toilet, beige tiles, green walls, ceramic flooring, a vessel sink, granite worktops, travertine tiles and dark wood cabinets.
This is an example of a small cloakroom in Phoenix with raised-panel cabinets, a one-piece toilet, beige tiles, green walls, ceramic flooring, a vessel sink, granite worktops, travertine tiles and dark wood cabinets.
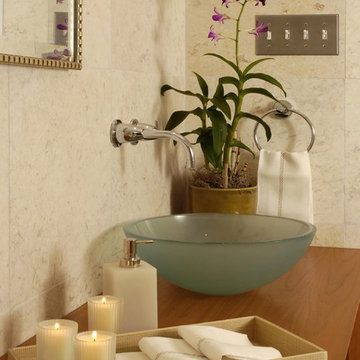
Inspiration for a medium sized contemporary cloakroom in DC Metro with flat-panel cabinets, dark wood cabinets, beige tiles, stone tiles, beige walls, a vessel sink and wooden worktops.
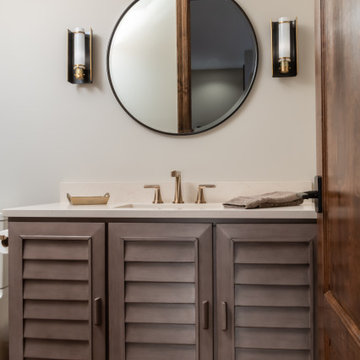
This architecture and interior design project was introduced to us by the client’s contractor after their villa had been damaged extensively by a fire. The entire main level was destroyed with exception of the front study.
Srote & Co reimagined the interior layout of this St. Albans villa to give it an "open concept" and applied universal design principles to make sure it would function for our clients as they aged in place. The universal approach is seen in the flush flooring transitions, low pile rugs and carpets, wide walkways, layers of lighting and in the seated height countertop and vanity. For convenience, the laundry room was relocated to the master walk-in closet. This allowed us to create a dedicated pantry and additional storage off the kitchen where the laundry was previously housed.
All interior selections and furnishings shown were specified or procured by Srote & Co Architects.
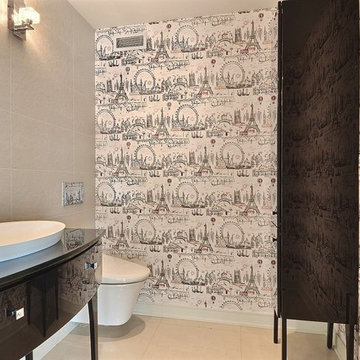
Photo of a small victorian cloakroom in Montreal with freestanding cabinets, dark wood cabinets, a wall mounted toilet, beige tiles, ceramic tiles, beige walls, ceramic flooring, a vessel sink, wooden worktops and beige floors.
Beige Cloakroom with Dark Wood Cabinets Ideas and Designs
11