Beige Cloakroom with Dark Wood Cabinets Ideas and Designs
Refine by:
Budget
Sort by:Popular Today
121 - 140 of 453 photos
Item 1 of 3
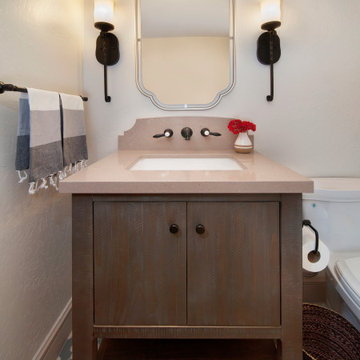
Powder Room Remodel
Design ideas for a small mediterranean cloakroom in Orange County with flat-panel cabinets, dark wood cabinets, a one-piece toilet, white walls, ceramic flooring, a wall-mounted sink, engineered stone worktops, multi-coloured floors, brown worktops and a freestanding vanity unit.
Design ideas for a small mediterranean cloakroom in Orange County with flat-panel cabinets, dark wood cabinets, a one-piece toilet, white walls, ceramic flooring, a wall-mounted sink, engineered stone worktops, multi-coloured floors, brown worktops and a freestanding vanity unit.
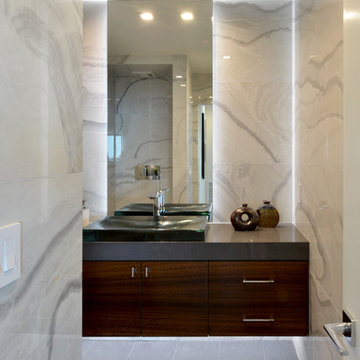
Martin Mann
Design ideas for a medium sized modern cloakroom in San Diego with flat-panel cabinets, dark wood cabinets, multi-coloured tiles, stone tiles, multi-coloured walls, porcelain flooring, a built-in sink and engineered stone worktops.
Design ideas for a medium sized modern cloakroom in San Diego with flat-panel cabinets, dark wood cabinets, multi-coloured tiles, stone tiles, multi-coloured walls, porcelain flooring, a built-in sink and engineered stone worktops.
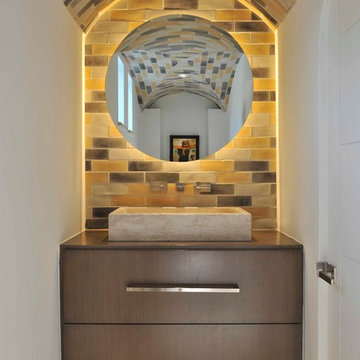
This is an example of a mediterranean cloakroom in Dallas with a vessel sink, flat-panel cabinets, dark wood cabinets, multi-coloured tiles and metro tiles.
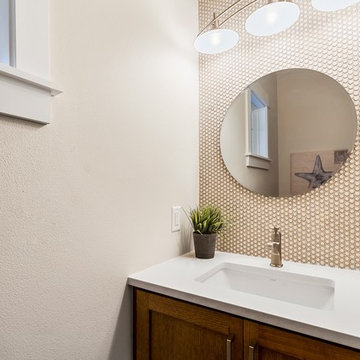
Medium sized classic cloakroom in Austin with recessed-panel cabinets, dark wood cabinets, beige tiles, white tiles, beige walls, a submerged sink and engineered stone worktops.
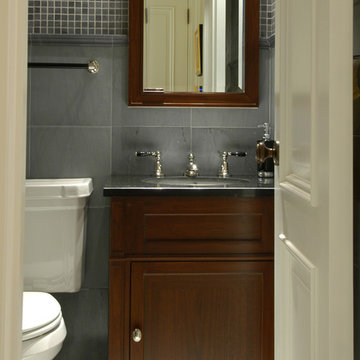
Small classic cloakroom in New York with recessed-panel cabinets, dark wood cabinets, grey tiles, stone tiles, grey walls and a submerged sink.
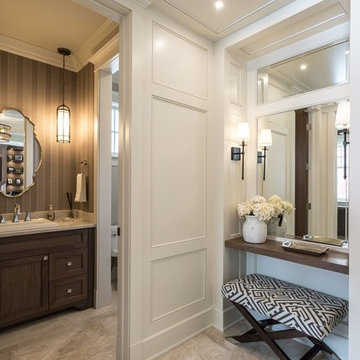
This is an example of a medium sized classic cloakroom in Calgary with recessed-panel cabinets, dark wood cabinets, brown walls, travertine flooring and a built-in sink.
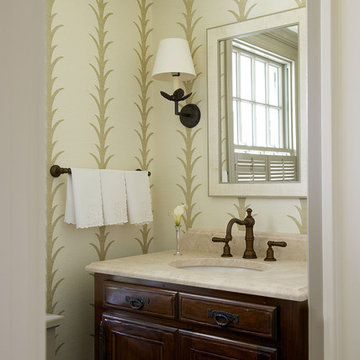
Traditional cloakroom in New York with a submerged sink, freestanding cabinets, dark wood cabinets and multi-coloured walls.
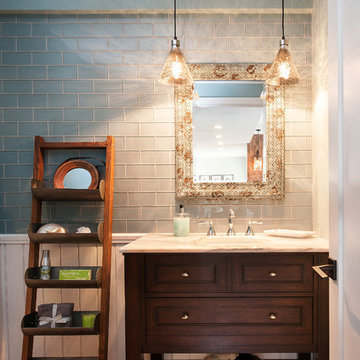
Photo of a medium sized traditional cloakroom in San Diego with blue walls, medium hardwood flooring, a submerged sink, beaded cabinets, blue tiles, glass tiles, marble worktops, dark wood cabinets, brown floors and a dado rail.
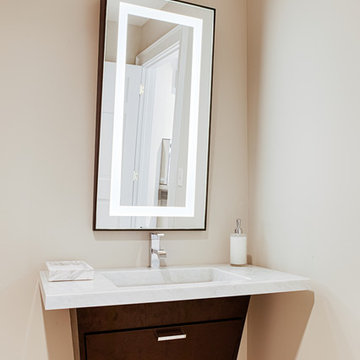
Wonderfully streamlined floating vanity in a deep dark wood tone with white Carrara marble top and under mounted porcelain sink.
Understated elegance.
Photos by Alicia's Art, LLC
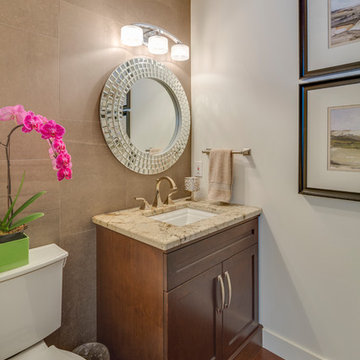
Photo of a medium sized classic cloakroom in Vancouver with recessed-panel cabinets, dark wood cabinets, a two-piece toilet, brown tiles, cement tiles, white walls, dark hardwood flooring, a submerged sink, granite worktops and brown floors.
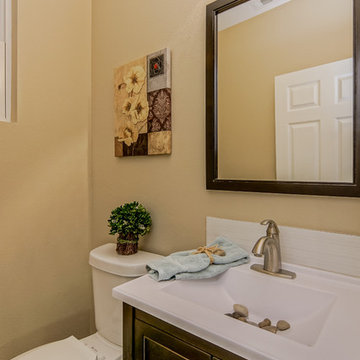
Mark Adams
Photo of a small contemporary cloakroom in Austin with an integrated sink, recessed-panel cabinets, dark wood cabinets, a one-piece toilet and beige walls.
Photo of a small contemporary cloakroom in Austin with an integrated sink, recessed-panel cabinets, dark wood cabinets, a one-piece toilet and beige walls.
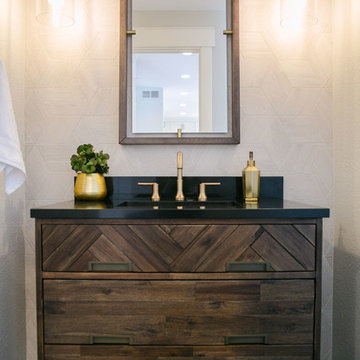
Our clients had just recently closed on their new house in Stapleton and were excited to transform it into their perfect forever home. They wanted to remodel the entire first floor to create a more open floor plan and develop a smoother flow through the house that better fit the needs of their family. The original layout consisted of several small rooms that just weren’t very functional, so we decided to remove the walls that were breaking up the space and restructure the first floor to create a wonderfully open feel.
After removing the existing walls, we rearranged their spaces to give them an office at the front of the house, a large living room, and a large dining room that connects seamlessly with the kitchen. We also wanted to center the foyer in the home and allow more light to travel through the first floor, so we replaced their existing doors with beautiful custom sliding doors to the back yard and a gorgeous walnut door with side lights to greet guests at the front of their home.
Living Room
Our clients wanted a living room that could accommodate an inviting sectional, a baby grand piano, and plenty of space for family game nights. So, we transformed what had been a small office and sitting room into a large open living room with custom wood columns. We wanted to avoid making the home feel too vast and monumental, so we designed custom beams and columns to define spaces and to make the house feel like a home. Aesthetically we wanted their home to be soft and inviting, so we utilized a neutral color palette with occasional accents of muted blues and greens.
Dining Room
Our clients were also looking for a large dining room that was open to the rest of the home and perfect for big family gatherings. So, we removed what had been a small family room and eat-in dining area to create a spacious dining room with a fireplace and bar. We added custom cabinetry to the bar area with open shelving for displaying and designed a custom surround for their fireplace that ties in with the wood work we designed for their living room. We brought in the tones and materiality from the kitchen to unite the spaces and added a mixed metal light fixture to bring the space together
Kitchen
We wanted the kitchen to be a real show stopper and carry through the calm muted tones we were utilizing throughout their home. We reoriented the kitchen to allow for a big beautiful custom island and to give us the opportunity for a focal wall with cooktop and range hood. Their custom island was perfectly complimented with a dramatic quartz counter top and oversized pendants making it the real center of their home. Since they enter the kitchen first when coming from their detached garage, we included a small mud-room area right by the back door to catch everyone’s coats and shoes as they come in. We also created a new walk-in pantry with plenty of open storage and a fun chalkboard door for writing notes, recipes, and grocery lists.
Office
We transformed the original dining room into a handsome office at the front of the house. We designed custom walnut built-ins to house all of their books, and added glass french doors to give them a bit of privacy without making the space too closed off. We painted the room a deep muted blue to create a glimpse of rich color through the french doors
Powder Room
The powder room is a wonderful play on textures. We used a neutral palette with contrasting tones to create dramatic moments in this little space with accents of brushed gold.
Master Bathroom
The existing master bathroom had an awkward layout and outdated finishes, so we redesigned the space to create a clean layout with a dream worthy shower. We continued to use neutral tones that tie in with the rest of the home, but had fun playing with tile textures and patterns to create an eye-catching vanity. The wood-look tile planks along the floor provide a soft backdrop for their new free-standing bathtub and contrast beautifully with the deep ash finish on the cabinetry.
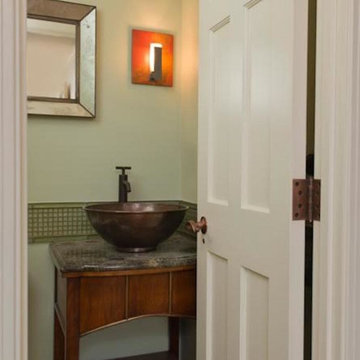
Photographer: Diane Anton Photography
The room was small and off the main entry vestibule/hall. We introduced a green glass mosaic chair rail to reinforce the home design but not to overpower the size of the room. Copper wall sconces and recessed lighting created a warm inviting space.
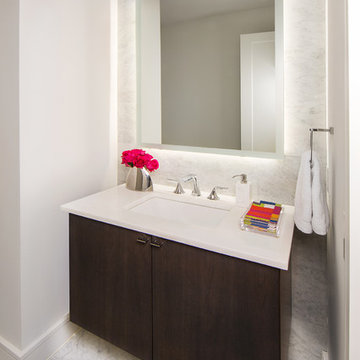
Photography by Vernon Wentz of Ad Imagery
Small traditional cloakroom in Dallas with flat-panel cabinets, dark wood cabinets, white tiles, marble tiles, white walls, marble flooring, a submerged sink, engineered stone worktops, grey floors and white worktops.
Small traditional cloakroom in Dallas with flat-panel cabinets, dark wood cabinets, white tiles, marble tiles, white walls, marble flooring, a submerged sink, engineered stone worktops, grey floors and white worktops.
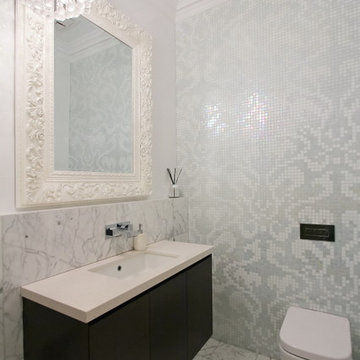
Small traditional cloakroom in Perth with dark wood cabinets, a wall mounted toilet, white tiles, mosaic tiles, white walls, marble flooring, a submerged sink and engineered stone worktops.
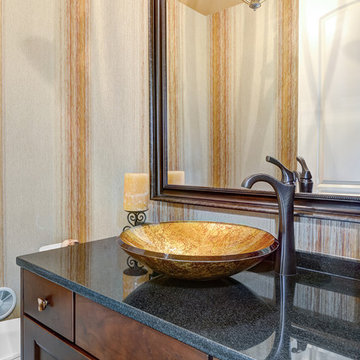
William Quarles
Design ideas for a medium sized traditional cloakroom in Charleston with dark wood cabinets, a two-piece toilet, dark hardwood flooring, a vessel sink, brown floors, black worktops, a built in vanity unit and wallpapered walls.
Design ideas for a medium sized traditional cloakroom in Charleston with dark wood cabinets, a two-piece toilet, dark hardwood flooring, a vessel sink, brown floors, black worktops, a built in vanity unit and wallpapered walls.
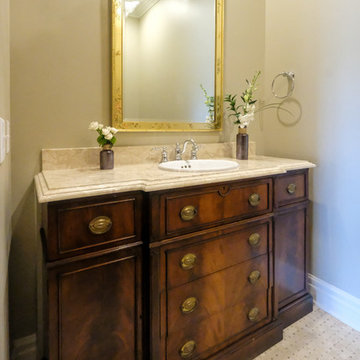
The marble top that was used for this Powder Room is the perfect match for the vintage inspired cabinet that it rests on. Complete with an intricate edge detail, this room is sure to not disappoint any guest that walks through it.
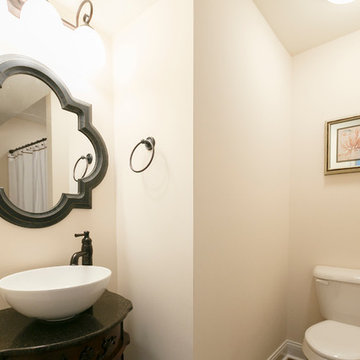
This is an example of a small traditional cloakroom in Louisville with freestanding cabinets, dark wood cabinets, beige walls, a vessel sink and granite worktops.
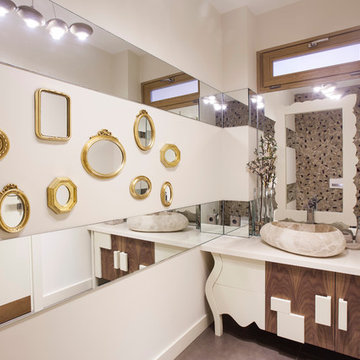
Contemporary cloakroom in Other with a vessel sink, freestanding cabinets and dark wood cabinets.
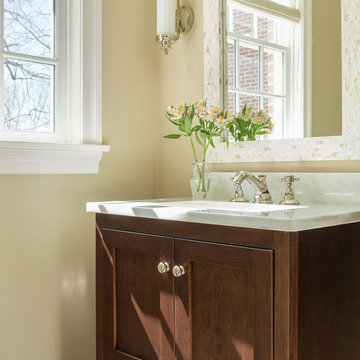
A powder room on the first floor is a joy. We made the most of this small space by making every choice count. The mirror features capiz shells, the vanity is clean and neat, and the flooring a really great marble tile. Choose the right paint color and a window treatment that offers privacy yet filters light and you've got a functional yet beautiful space that can hold up to the rigors of kids and visitors.
Photo by Eric Roth
Beige Cloakroom with Dark Wood Cabinets Ideas and Designs
7