Beige Conservatory with Ceramic Flooring Ideas and Designs
Refine by:
Budget
Sort by:Popular Today
1 - 20 of 91 photos
Item 1 of 3

Susie Soleimani Photography
This is an example of a large traditional conservatory in DC Metro with ceramic flooring, no fireplace, a skylight and grey floors.
This is an example of a large traditional conservatory in DC Metro with ceramic flooring, no fireplace, a skylight and grey floors.

Photo of a medium sized eclectic conservatory in Kansas City with ceramic flooring, a standard fireplace, a tiled fireplace surround, a standard ceiling and green floors.

The nine-pane window design together with the three-pane clerestory panels above creates height with this impressive structure. Ventilation is provided through top hung opening windows and electrically operated roof vents.
This open plan space is perfect for family living and double doors open fully onto the garden terrace which can be used for entertaining.
Vale Paint Colour - Alabaster
Size- 8.1M X 5.7M
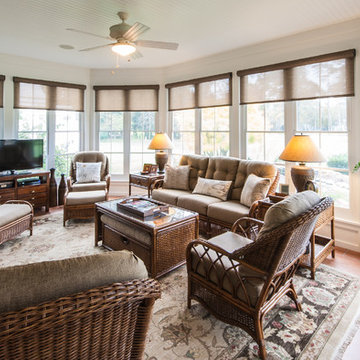
Three Season room with views of the golf course.
Boardwalk Builders,
Rehoboth Beach, DE
www.boardwalkbuilders.com
Sue Fortier
Inspiration for a medium sized classic conservatory in Other with ceramic flooring, no fireplace and a standard ceiling.
Inspiration for a medium sized classic conservatory in Other with ceramic flooring, no fireplace and a standard ceiling.

Surrounded by windows, one can take in the naturistic views from high above the creek. It’s possible the most brilliant feature of this room is the glass window cupola, giving an abundance of light to the entertainment space. Without skipping any small details, a bead board ceiling was added as was a 60-inch wood-bladed fan to move the air around in the space, especially when the circular windows are all open.
The airy four-season porch was designed as a place to entertain in a casual and relaxed setting. The sizable blue Ragno Calabria porcelain tile was continued from the outdoors and includes in-floor heating throughout the indoor space, for those chilly fall and winter days. Access to the outdoors from the either side of the curved, spacious room makes enjoying all the sights and sounds of great backyard living an escape of its own.
Susan Gilmore Photography
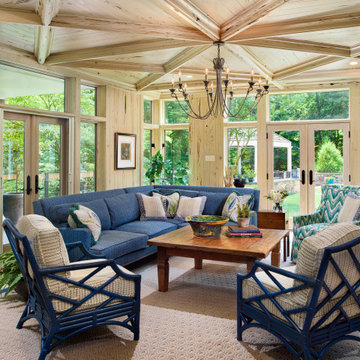
Photo: Devin Campbell Photography
Photo of a traditional conservatory in Philadelphia with ceramic flooring.
Photo of a traditional conservatory in Philadelphia with ceramic flooring.
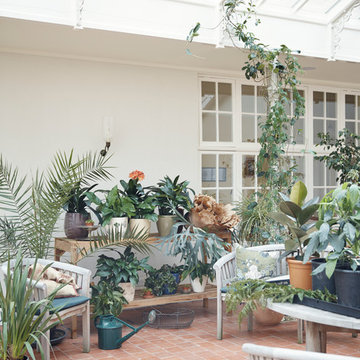
Alex Hill
This is an example of a classic conservatory in Sussex with ceramic flooring, a glass ceiling and orange floors.
This is an example of a classic conservatory in Sussex with ceramic flooring, a glass ceiling and orange floors.
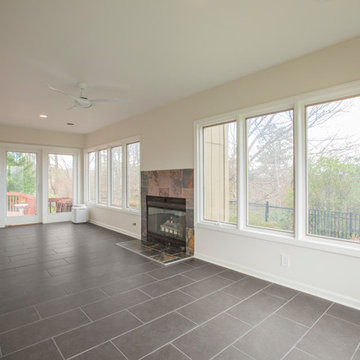
Alexander Rose Photography
This is an example of a large traditional conservatory in Other with ceramic flooring, a standard fireplace, a tiled fireplace surround, a standard ceiling and grey floors.
This is an example of a large traditional conservatory in Other with ceramic flooring, a standard fireplace, a tiled fireplace surround, a standard ceiling and grey floors.
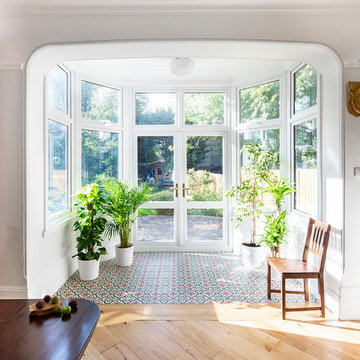
Attilio Fiumarella
Contemporary conservatory in London with ceramic flooring, a standard ceiling and multi-coloured floors.
Contemporary conservatory in London with ceramic flooring, a standard ceiling and multi-coloured floors.
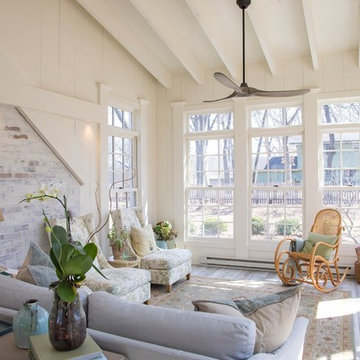
Sweeney’s deep team of expert designers, project managers, and skilled carpenters worked closely with this fun-loving couple to design and build their vision of a beautiful conservatory-style sunroom. Stunning features were incorporated into the design, including Velux skylights, floor-to-ceiling Marvin windows (with transoms), exposed rafters, custom trim, and 3/4" random width pine siding. Rounding out this timeless glass space style addition was a decorative coat of light-colored Benjamin Moore paint and heated tile flooring.
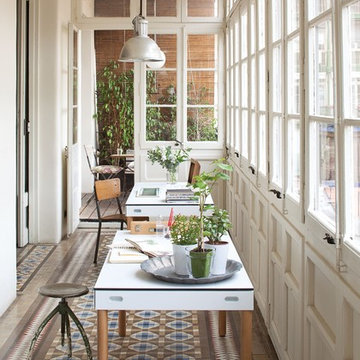
Style and comfort. Tray fits in well in the home and accompanies the user in his moments of leisure and work. Reflection or action, online and offline. Tray desk By Pedro Feduchi for the new line of products AVP by Imasoto. If Design award 2012, Delta Selection 2012, Photo credit: Jordi Sarra. Spain
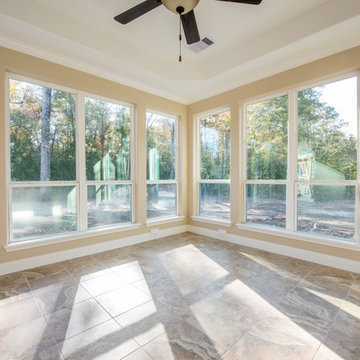
Melonhead Photo
Design ideas for a medium sized traditional conservatory in Houston with ceramic flooring, no fireplace and a standard ceiling.
Design ideas for a medium sized traditional conservatory in Houston with ceramic flooring, no fireplace and a standard ceiling.
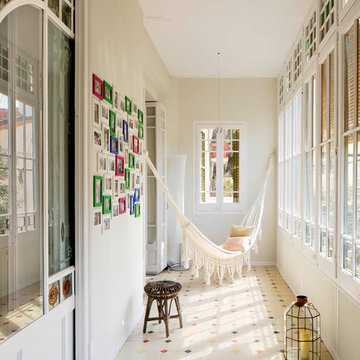
Proyecto realizado por Meritxell Ribé - The Room Studio
Construcción: The Room Work
Fotografías: Mauricio Fuertes
Medium sized eclectic conservatory in Other with ceramic flooring, no fireplace, multi-coloured floors and a standard ceiling.
Medium sized eclectic conservatory in Other with ceramic flooring, no fireplace, multi-coloured floors and a standard ceiling.
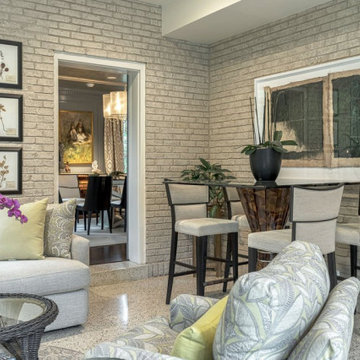
This is an example of a medium sized traditional conservatory in Cedar Rapids with ceramic flooring.
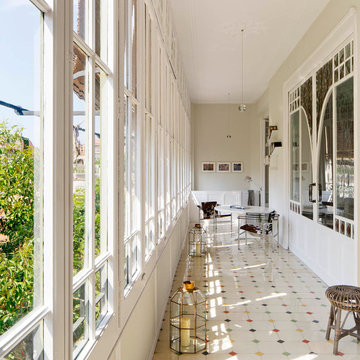
Proyecto realizado por Meritxell Ribé - The Room Studio
Construcción: The Room Work
Fotografías: Mauricio Fuertes
This is an example of a medium sized classic conservatory in Other with ceramic flooring, no fireplace, multi-coloured floors and a standard ceiling.
This is an example of a medium sized classic conservatory in Other with ceramic flooring, no fireplace, multi-coloured floors and a standard ceiling.
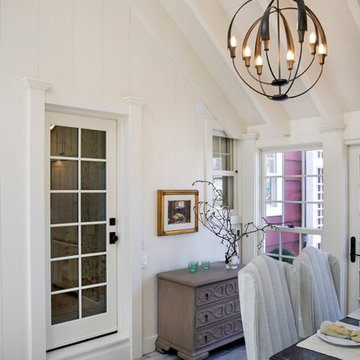
Sweeney’s deep team of expert designers, project managers, and skilled carpenters worked closely with this fun-loving couple to design and build their vision of a beautiful conservatory-style sunroom. Stunning features were incorporated into the design, including Velux skylights, floor-to-ceiling Marvin windows (with transoms), exposed rafters, custom trim, and 3/4" random width pine siding. Rounding out this timeless glass space style addition was a decorative coat of light-colored Benjamin Moore paint and heated tile flooring.
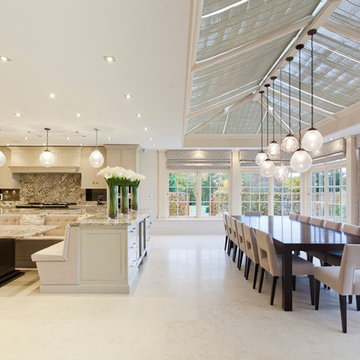
The nine-pane window design together with the three-pane clerestory panels above creates height with this impressive structure. Ventilation is provided through top hung opening windows and electrically operated roof vents.
This open plan space is perfect for family living and double doors open fully onto the garden terrace which can be used for entertaining.
Vale Paint Colour - Alabaster
Size- 8.1M X 5.7M
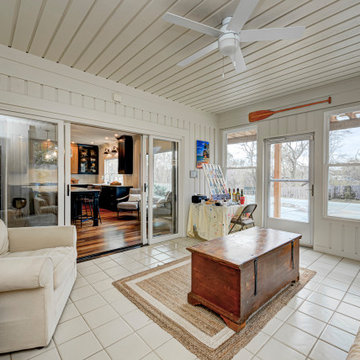
The centerpiece of this exquisite kitchen is the deep navy island adorned with a stunning quartzite slab. Its rich hue adds a touch of sophistication and serves as a captivating focal point. Complementing this bold choice, the two-tone color-blocked cabinet design elevates the overall aesthetic, showcasing a perfect blend of style and functionality. Light counters and a thoughtfully selected backsplash ensure a bright and inviting atmosphere.
The intelligent layout separates the work zones, allowing for seamless workflow, while the strategic placement of the island seating around three sides ensures ample space and prevents any crowding. A larger window positioned above the sink not only floods the kitchen with natural light but also provides a picturesque view of the surrounding environment. And to create a cozy corner for relaxation, a delightful coffee nook is nestled in front of the lower windows, allowing for moments of tranquility and appreciation of the beautiful surroundings.
---
Project completed by Wendy Langston's Everything Home interior design firm, which serves Carmel, Zionsville, Fishers, Westfield, Noblesville, and Indianapolis.
For more about Everything Home, see here: https://everythinghomedesigns.com/
To learn more about this project, see here:
https://everythinghomedesigns.com/portfolio/carmel-indiana-elegant-functional-kitchen-design
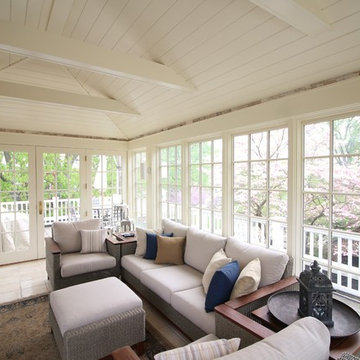
Photo of a medium sized traditional conservatory in Other with ceramic flooring, a standard fireplace, a stone fireplace surround and beige floors.
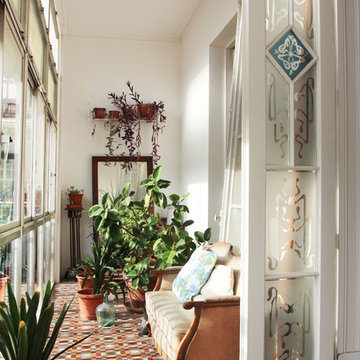
Nicolás Markuerkiaga
This is an example of a medium sized traditional conservatory in Barcelona with no fireplace, a standard ceiling, ceramic flooring and multi-coloured floors.
This is an example of a medium sized traditional conservatory in Barcelona with no fireplace, a standard ceiling, ceramic flooring and multi-coloured floors.
Beige Conservatory with Ceramic Flooring Ideas and Designs
1