Beige Conservatory with Ceramic Flooring Ideas and Designs
Refine by:
Budget
Sort by:Popular Today
21 - 40 of 91 photos
Item 1 of 3
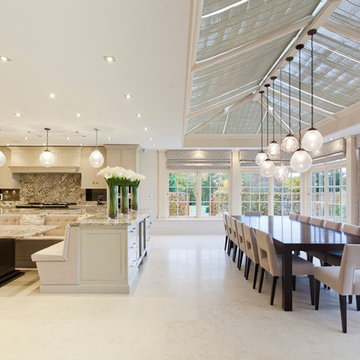
The nine-pane window design together with the three-pane clerestory panels above creates height with this impressive structure. Ventilation is provided through top hung opening windows and electrically operated roof vents.
This open plan space is perfect for family living and double doors open fully onto the garden terrace which can be used for entertaining.
Vale Paint Colour - Alabaster
Size- 8.1M X 5.7M
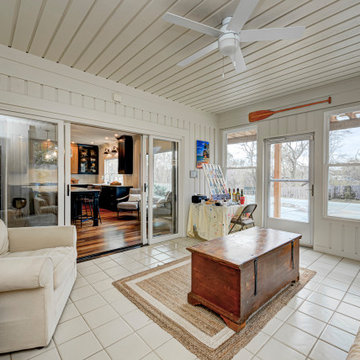
The centerpiece of this exquisite kitchen is the deep navy island adorned with a stunning quartzite slab. Its rich hue adds a touch of sophistication and serves as a captivating focal point. Complementing this bold choice, the two-tone color-blocked cabinet design elevates the overall aesthetic, showcasing a perfect blend of style and functionality. Light counters and a thoughtfully selected backsplash ensure a bright and inviting atmosphere.
The intelligent layout separates the work zones, allowing for seamless workflow, while the strategic placement of the island seating around three sides ensures ample space and prevents any crowding. A larger window positioned above the sink not only floods the kitchen with natural light but also provides a picturesque view of the surrounding environment. And to create a cozy corner for relaxation, a delightful coffee nook is nestled in front of the lower windows, allowing for moments of tranquility and appreciation of the beautiful surroundings.
---
Project completed by Wendy Langston's Everything Home interior design firm, which serves Carmel, Zionsville, Fishers, Westfield, Noblesville, and Indianapolis.
For more about Everything Home, see here: https://everythinghomedesigns.com/
To learn more about this project, see here:
https://everythinghomedesigns.com/portfolio/carmel-indiana-elegant-functional-kitchen-design
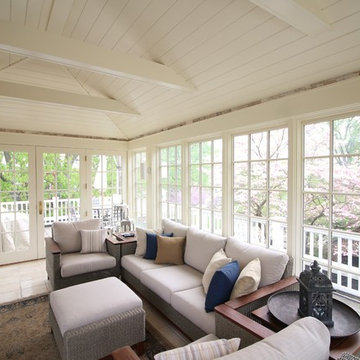
Photo of a medium sized traditional conservatory in Other with ceramic flooring, a standard fireplace, a stone fireplace surround and beige floors.
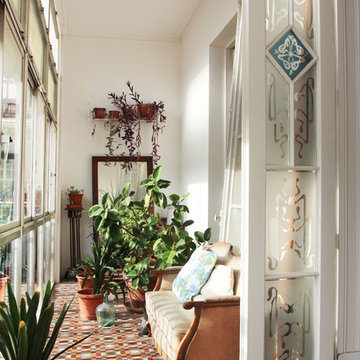
Nicolás Markuerkiaga
This is an example of a medium sized traditional conservatory in Barcelona with no fireplace, a standard ceiling, ceramic flooring and multi-coloured floors.
This is an example of a medium sized traditional conservatory in Barcelona with no fireplace, a standard ceiling, ceramic flooring and multi-coloured floors.
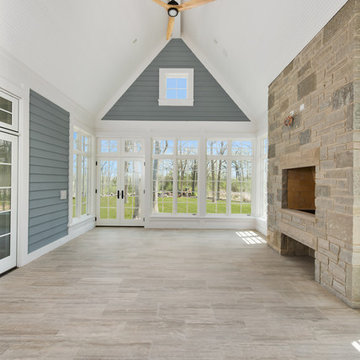
Sunroom with stone fireplace
Large traditional conservatory in Chicago with ceramic flooring, a standard fireplace, a stone fireplace surround, a standard ceiling and grey floors.
Large traditional conservatory in Chicago with ceramic flooring, a standard fireplace, a stone fireplace surround, a standard ceiling and grey floors.
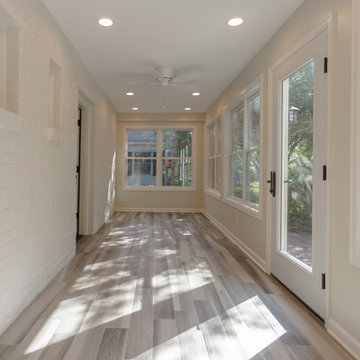
Sara Cox Photography
This is an example of a small traditional conservatory in Other with ceramic flooring, a standard ceiling and brown floors.
This is an example of a small traditional conservatory in Other with ceramic flooring, a standard ceiling and brown floors.
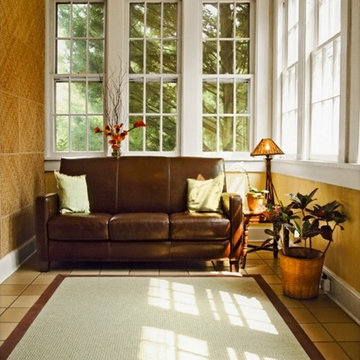
Headed by Anita Kassel, Kassel Interiors is a full service interior design firm active in the greater New York metro area; but the real story is that we put the design cliches aside and get down to what really matters: your goals and aspirations for your space.
Alexander Johnson
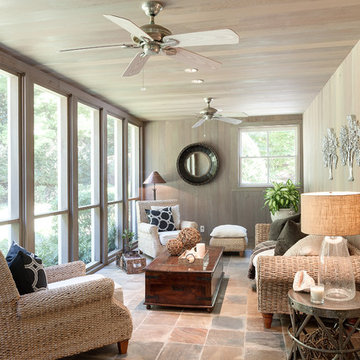
Inspiration for a medium sized contemporary conservatory in Atlanta with ceramic flooring, no fireplace, a standard ceiling and multi-coloured floors.
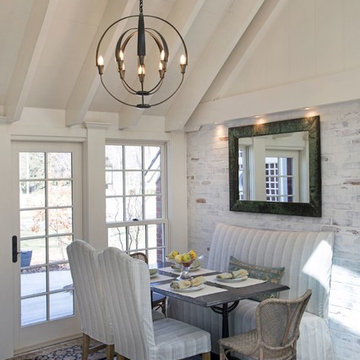
Sweeney’s deep team of expert designers, project managers, and skilled carpenters worked closely with this fun-loving couple to design and build their vision of a beautiful conservatory-style sunroom. Stunning features were incorporated into the design, including Velux skylights, floor-to-ceiling Marvin windows (with transoms), exposed rafters, custom trim, and 3/4" random width pine siding. Rounding out this timeless glass space style addition was a decorative coat of light-colored Benjamin Moore paint and heated tile flooring.
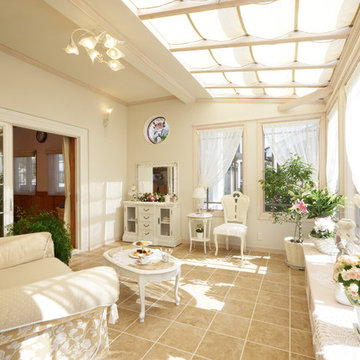
奥様が当初抱かれていた6角形タイプのコンサバトリーでのパースを作成しましたが、そこには奥様の趣味嗜好は勿論、過ごされる時間が豊かになるような暮らしが見えるよう心掛けました。
更に、確保できるスペースなどから、使い易さや室内から外の見え方も考えて、四角形タイプもご提案しましたところ、それらを合わせたご提案を実現することができました。
日があまり射しこみ過ぎることがないよう天窓のバランスを考え、可動式のシェードも設置。
これで、冬でも暖かな空間になり、夜には星空も楽しめるように。
以前はリビングに直接差し込む日差しや周りからの視線が気になり、締め切っていたというカーテンも、レースのカーテンをご提案し、いつでも柔らかな光に包まれ、植物たちも生き生き。
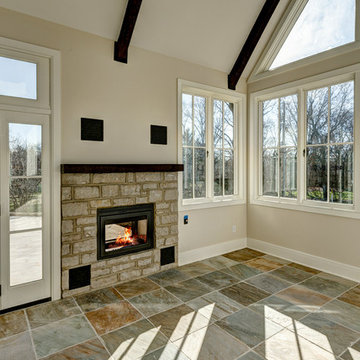
Interior Design & Finish Credit: Amy Provisor / Found at Home Interior Decor
Photo of a medium sized classic conservatory in Columbus with ceramic flooring, a standard fireplace, a stone fireplace surround and a standard ceiling.
Photo of a medium sized classic conservatory in Columbus with ceramic flooring, a standard fireplace, a stone fireplace surround and a standard ceiling.
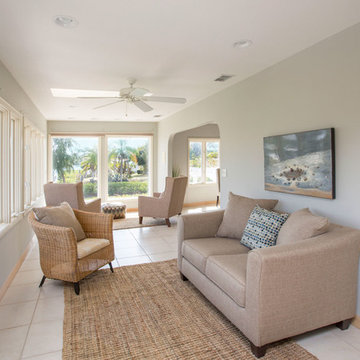
NonStop Staging, Florida Room, Photography by Christina Cook Lee
This is an example of an expansive traditional conservatory in Tampa with ceramic flooring, no fireplace, a standard ceiling and beige floors.
This is an example of an expansive traditional conservatory in Tampa with ceramic flooring, no fireplace, a standard ceiling and beige floors.
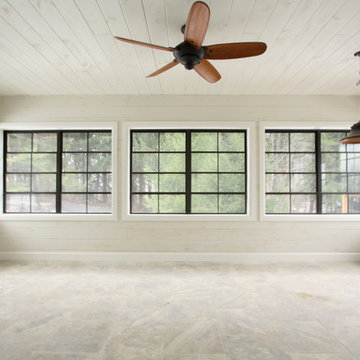
Design ideas for a medium sized classic conservatory in Toronto with ceramic flooring.
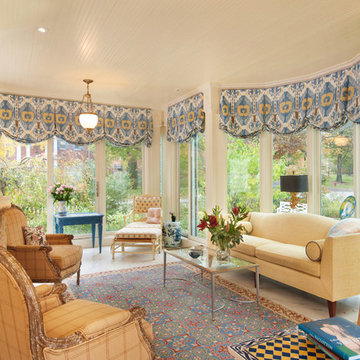
Dale Dong Photography
Inspiration for a medium sized classic conservatory in Cleveland with a standard ceiling, ceramic flooring and no fireplace.
Inspiration for a medium sized classic conservatory in Cleveland with a standard ceiling, ceramic flooring and no fireplace.
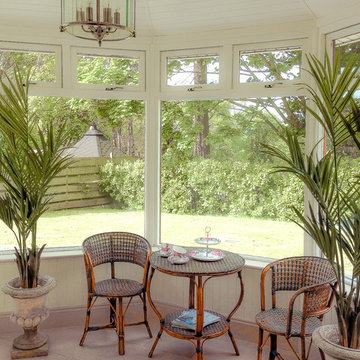
This beautiful conservatory features a whitewashed wood panelled roof paired with a neutral floor tile to create a fresh light-filled space providing a perfect backdrop for this stunning rare vintage rattan furniture.
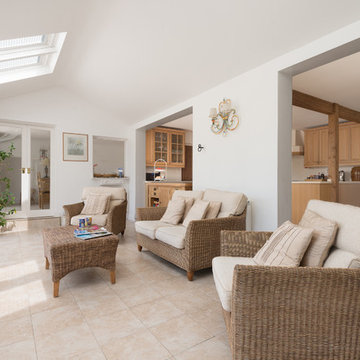
A large farmhouse kitchen with dining area, and seating area opening to the terrace and extensive gardens. Beautiful South Devon. Colin Cadle Photography, Photo Styling Jan Cadle

Traditional conservatory in New York with ceramic flooring, a standard fireplace, a tiled fireplace surround, a standard ceiling and beige floors.
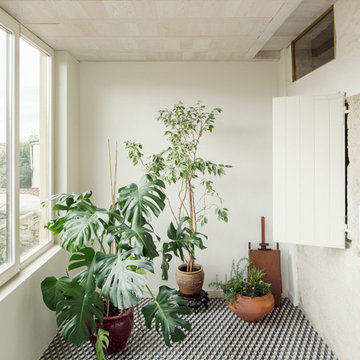
Design ideas for a small contemporary conservatory in Other with ceramic flooring, no fireplace and a standard ceiling.
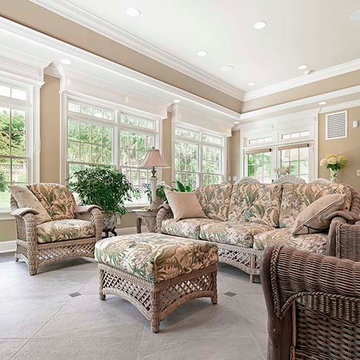
Interior view of new addition.
Medium sized world-inspired conservatory in Other with ceramic flooring, a standard ceiling and grey floors.
Medium sized world-inspired conservatory in Other with ceramic flooring, a standard ceiling and grey floors.
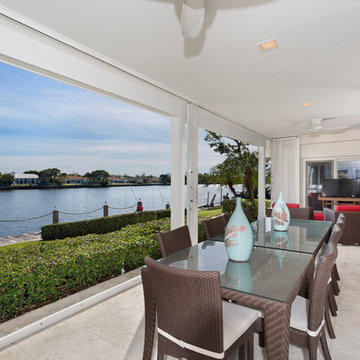
Sunroom
Photo of a medium sized bohemian conservatory in Other with ceramic flooring, no fireplace, a standard ceiling and beige floors.
Photo of a medium sized bohemian conservatory in Other with ceramic flooring, no fireplace, a standard ceiling and beige floors.
Beige Conservatory with Ceramic Flooring Ideas and Designs
2