Beige Kitchen with Composite Countertops Ideas and Designs
Refine by:
Budget
Sort by:Popular Today
221 - 240 of 6,212 photos
Item 1 of 3
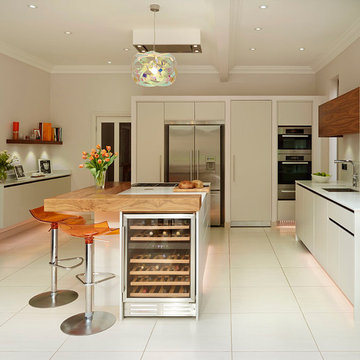
Roundhouse Urbo matt lacquer bespoke handle-less kitchen in Farrow & Ball Skimming Stone and book-matched Walnut veneer with Caesarstone 4141 Quartz Composite work surface.
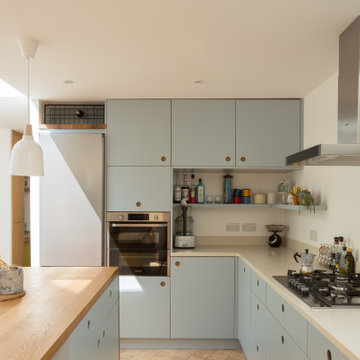
Photo credit: Matthew Smith ( http://www.msap.co.uk)
This is an example of a medium sized contemporary l-shaped kitchen/diner in Cambridgeshire with an integrated sink, flat-panel cabinets, blue cabinets, composite countertops, white splashback, stainless steel appliances, terracotta flooring, an island, pink floors and beige worktops.
This is an example of a medium sized contemporary l-shaped kitchen/diner in Cambridgeshire with an integrated sink, flat-panel cabinets, blue cabinets, composite countertops, white splashback, stainless steel appliances, terracotta flooring, an island, pink floors and beige worktops.
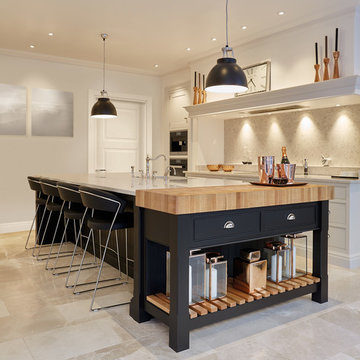
This sleek black island with Natural Oak integrated chopping block is painted in Tom Howley's bespoke paint colour Nightshade and the surrounding cabinetry is painted in TH Honesty. The modern appliances ensure this fully functional kitchen lives up to it's contemporary shaker brief.
Photographer: Alistair Rowe
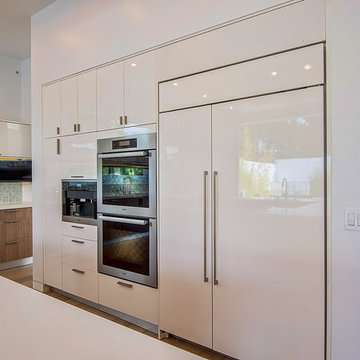
Design ideas for a medium sized modern u-shaped open plan kitchen in Los Angeles with flat-panel cabinets, white cabinets, composite countertops, green splashback, porcelain splashback, stainless steel appliances, light hardwood flooring, an island and beige floors.
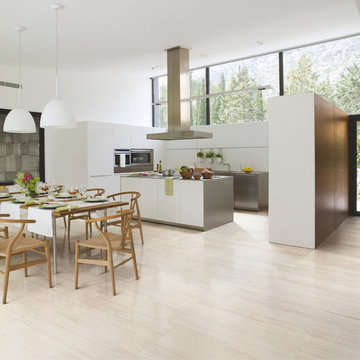
This kitchen features a new beautiful modern porcelain tile called Elegante. This tile imitates the hottest selling stone looks. The tile can be found exclusively at Home Carpet One.
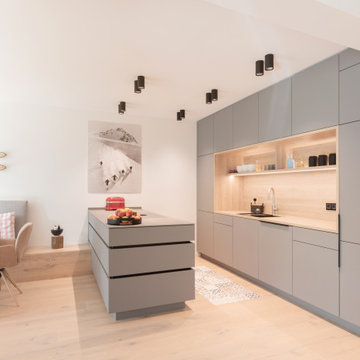
Diese Küche besticht durch Ihre Geradlinigkeit und freundliche Anmutung. Angenehm entblendetes Licht, hervorragend abgestimmte Materialien, aufgeräumte Funktion. Was will man mehr...

Получите функциональную и стильную кухню с этой светлой прямой кухней небольшого размера и деревянными фасадами. Теплый цвет дерева добавляет нотку изысканности любому пространству. Несмотря на узкий дизайн, эта кухня оснащена высокими верхними шкафами для дополнительных мест хранения. Скандинавский стиль дополняется отсутствием ручек для чистого и минималистского вида.
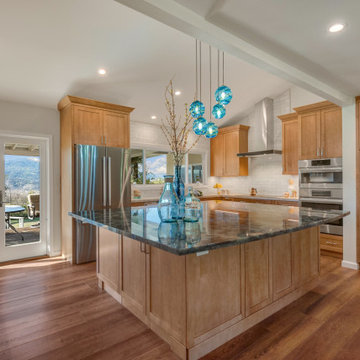
While the all-white kitchens will probably never go out of style, these San Jose natives wanted natural elements with some pops of color and took the opportunity to really make their home their own. A vaulted ceiling accentuates the spacious design and opens the space for a grand island topped with an exotic Lemurian Blue countertop provides an abundant work surface and offers seating around two sides. Shades of blue dance of the exquisite custom made hanging blue light pendent that brings in that wow factor.

The modern galley kitchen with an open floor plan has a large kitchen contains a gas range over, custom wine glass rack, black mirrored backsplash in contrast to white solid surface material countertop with oak slab door cabinets.
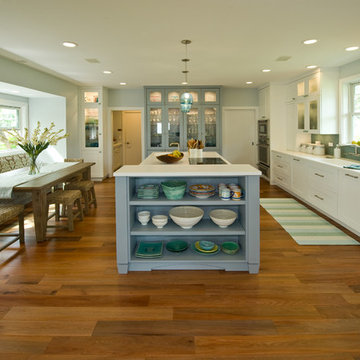
Augie Salbosa
Design ideas for a world-inspired kitchen pantry in Hawaii with an integrated sink, shaker cabinets, white cabinets, composite countertops, blue splashback, glass tiled splashback, integrated appliances and an island.
Design ideas for a world-inspired kitchen pantry in Hawaii with an integrated sink, shaker cabinets, white cabinets, composite countertops, blue splashback, glass tiled splashback, integrated appliances and an island.
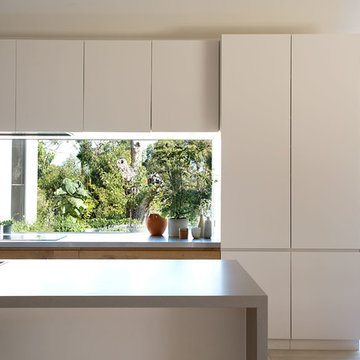
The veggie garden has strategically located behind the kitchen for easy access. A large kitchen bench is the hub of the home for a young family.
Photographer: Nicolle Kennedy
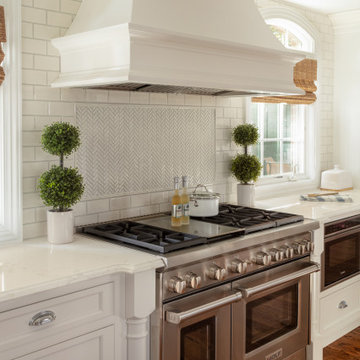
Transitional Family Kitchen
Design ideas for an expansive classic l-shaped kitchen/diner in New York with a belfast sink, shaker cabinets, white cabinets, composite countertops, white splashback, ceramic splashback, stainless steel appliances, medium hardwood flooring, an island, brown floors and white worktops.
Design ideas for an expansive classic l-shaped kitchen/diner in New York with a belfast sink, shaker cabinets, white cabinets, composite countertops, white splashback, ceramic splashback, stainless steel appliances, medium hardwood flooring, an island, brown floors and white worktops.
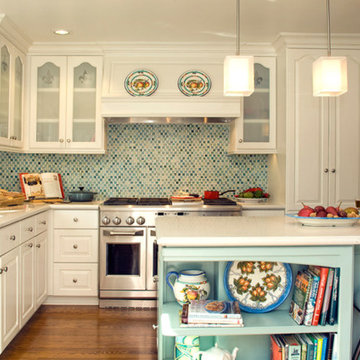
Inspiration for a medium sized classic l-shaped open plan kitchen in Los Angeles with a double-bowl sink, raised-panel cabinets, white cabinets, composite countertops, multi-coloured splashback, mosaic tiled splashback, stainless steel appliances, medium hardwood flooring, an island, brown floors and white worktops.
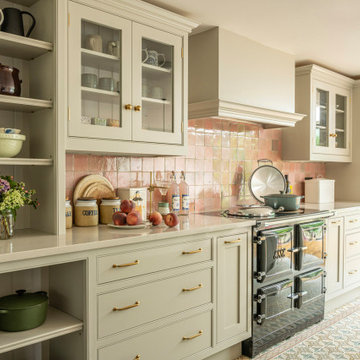
A colouful kitchen in a victorian house renovation. Two tone kitchen cabinets in soft green and off-white. The flooring is antique tiles painstakingly redesigned to fit around the island. At the back of the kitchen is a pantry area separated by a crittall doors with reeded glass.
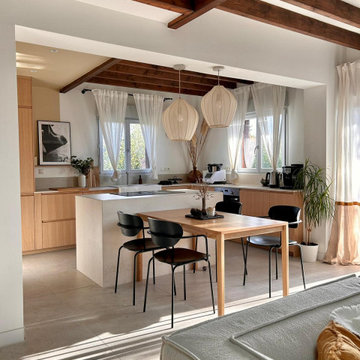
Photo cuisine réalisation
Design ideas for a large l-shaped open plan kitchen in Rennes with a double-bowl sink, light wood cabinets, composite countertops, an island and exposed beams.
Design ideas for a large l-shaped open plan kitchen in Rennes with a double-bowl sink, light wood cabinets, composite countertops, an island and exposed beams.
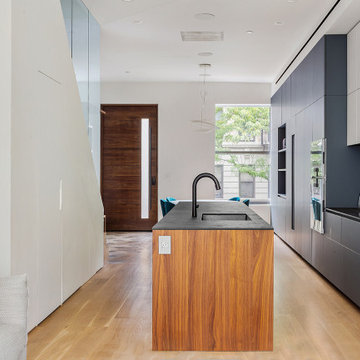
This brownstone, located in Harlem, consists of five stories which had been duplexed to create a two story rental unit and a 3 story home for the owners. The owner hired us to do a modern renovation of their home and rear garden. The garden was under utilized, barely visible from the interior and could only be accessed via a small steel stair at the rear of the second floor. We enlarged the owner’s home to include the rear third of the floor below which had walk out access to the garden. The additional square footage became a new family room connected to the living room and kitchen on the floor above via a double height space and a new sculptural stair. The rear facade was completely restructured to allow us to install a wall to wall two story window and door system within the new double height space creating a connection not only between the two floors but with the outside. The garden itself was terraced into two levels, the bottom level of which is directly accessed from the new family room space, the upper level accessed via a few stone clad steps. The upper level of the garden features a playful interplay of stone pavers with wood decking adjacent to a large seating area and a new planting bed. Wet bar cabinetry at the family room level is mirrored by an outside cabinetry/grill configuration as another way to visually tie inside to out. The second floor features the dining room, kitchen and living room in a large open space. Wall to wall builtins from the front to the rear transition from storage to dining display to kitchen; ending at an open shelf display with a fireplace feature in the base. The third floor serves as the children’s floor with two bedrooms and two ensuite baths. The fourth floor is a master suite with a large bedroom and a large bathroom bridged by a walnut clad hall that conceals a closet system and features a built in desk. The master bath consists of a tiled partition wall dividing the space to create a large walkthrough shower for two on one side and showcasing a free standing tub on the other. The house is full of custom modern details such as the recessed, lit handrail at the house’s main stair, floor to ceiling glass partitions separating the halls from the stairs and a whimsical builtin bench in the entry.
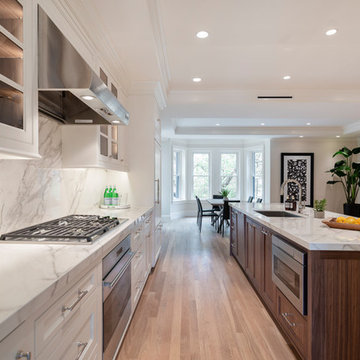
Back Bay luxury kitchen with large island and built-in mounted TV. Custom white cabinets with glass doors and dark wood accents on upper cabinets. White cabinets with Neolith marble-look counter top and back splash. Dark wood island with Neolith marble-look counter top. Recessed lighting in tray ceiling. White walls and light hardwood floors. Industrial bar stools at wood island. Wolf and Sub-Zero appliances. Concealed appliances. Brushed nickel hardware. Spacious bay window.
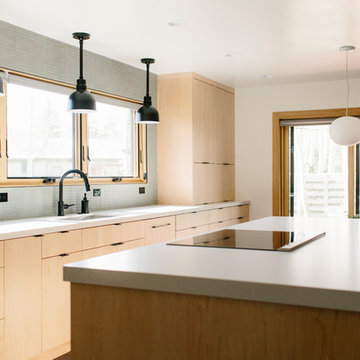
Large contemporary l-shaped enclosed kitchen in Seattle with a submerged sink, flat-panel cabinets, light wood cabinets, composite countertops, grey splashback, porcelain splashback, stainless steel appliances, ceramic flooring, an island, black floors and white worktops.
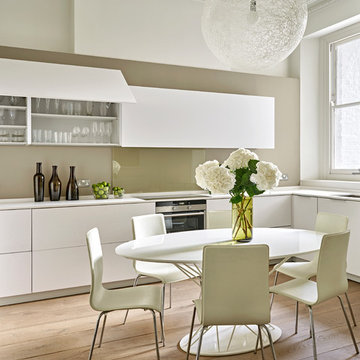
Nick Smith
Design ideas for a medium sized contemporary l-shaped kitchen/diner in London with a single-bowl sink, flat-panel cabinets, white cabinets, composite countertops, glass sheet splashback, stainless steel appliances, medium hardwood flooring and no island.
Design ideas for a medium sized contemporary l-shaped kitchen/diner in London with a single-bowl sink, flat-panel cabinets, white cabinets, composite countertops, glass sheet splashback, stainless steel appliances, medium hardwood flooring and no island.
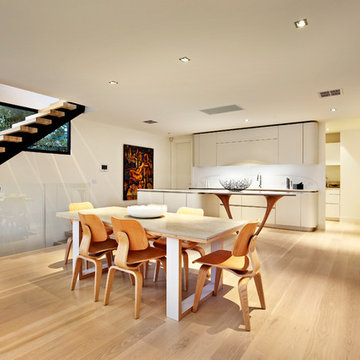
Ola 20 Kitchen from Snaidero
Photo of a contemporary galley open plan kitchen in Melbourne with an integrated sink, flat-panel cabinets, white cabinets, composite countertops, white splashback and stone slab splashback.
Photo of a contemporary galley open plan kitchen in Melbourne with an integrated sink, flat-panel cabinets, white cabinets, composite countertops, white splashback and stone slab splashback.
Beige Kitchen with Composite Countertops Ideas and Designs
12