Beige Kitchen with Composite Countertops Ideas and Designs
Refine by:
Budget
Sort by:Popular Today
161 - 180 of 6,205 photos
Item 1 of 3

Open plan Kitchen family dining space using natural materials to create a light characterful space. The existing house turned its back on the wide views however our extension created spaces that linked the inside and outside both to the garden and wider landscape
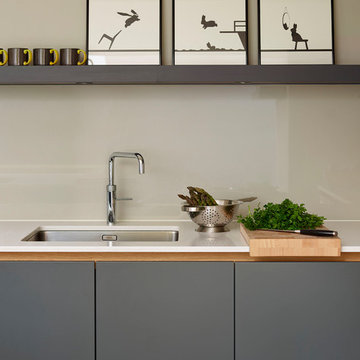
Roundhouse Urbo handle less painted matt lacquer bespoke kitchen in Farrow & Ball Downpipe with painted box shelves, solid Oak breakfast bar, Blanco Zeus composite stone work top and glass splashback. Photography by Darren Chung.

Кухня
Medium sized traditional l-shaped enclosed kitchen in Moscow with a submerged sink, raised-panel cabinets, white cabinets, composite countertops, brown splashback, metro tiled splashback, white appliances, ceramic flooring, brown floors, beige worktops and a coffered ceiling.
Medium sized traditional l-shaped enclosed kitchen in Moscow with a submerged sink, raised-panel cabinets, white cabinets, composite countertops, brown splashback, metro tiled splashback, white appliances, ceramic flooring, brown floors, beige worktops and a coffered ceiling.
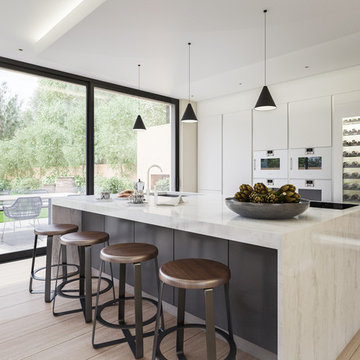
Large open plan family kitchen overlooking garden
Inspiration for an expansive contemporary open plan kitchen in London with a built-in sink, flat-panel cabinets, white cabinets, composite countertops, stainless steel appliances, light hardwood flooring and an island.
Inspiration for an expansive contemporary open plan kitchen in London with a built-in sink, flat-panel cabinets, white cabinets, composite countertops, stainless steel appliances, light hardwood flooring and an island.
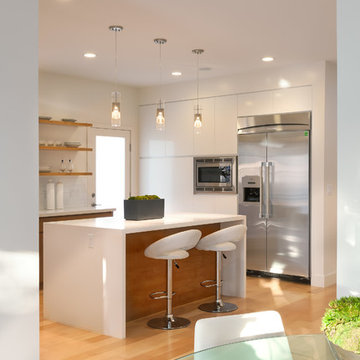
©Teague Hunziker
Photo of a small contemporary u-shaped kitchen/diner in Other with flat-panel cabinets, medium wood cabinets, composite countertops, white splashback, porcelain splashback, stainless steel appliances, light hardwood flooring, an island and white worktops.
Photo of a small contemporary u-shaped kitchen/diner in Other with flat-panel cabinets, medium wood cabinets, composite countertops, white splashback, porcelain splashback, stainless steel appliances, light hardwood flooring, an island and white worktops.
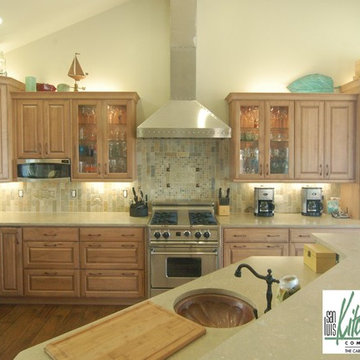
Photo of a beach style l-shaped open plan kitchen in San Luis Obispo with a submerged sink, raised-panel cabinets, light wood cabinets, composite countertops, multi-coloured splashback, ceramic splashback and stainless steel appliances.
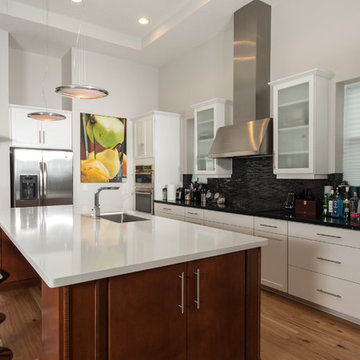
Wide 7-1/2 inch hickory wood floors are installed throughout the whole home.
Photos by: guinardcp.com
Design ideas for a large contemporary l-shaped kitchen/diner in Orlando with stainless steel appliances, light hardwood flooring, an island, shaker cabinets, white cabinets, composite countertops, black splashback, glass tiled splashback, beige floors and black worktops.
Design ideas for a large contemporary l-shaped kitchen/diner in Orlando with stainless steel appliances, light hardwood flooring, an island, shaker cabinets, white cabinets, composite countertops, black splashback, glass tiled splashback, beige floors and black worktops.

Cocina abierta con isla central, con pilar integrado, combinando color madera y blanco.
This is an example of a large industrial single-wall open plan kitchen in Other with an integrated sink, flat-panel cabinets, medium wood cabinets, composite countertops, white splashback, stainless steel appliances, ceramic flooring, an island, multi-coloured floors, white worktops and a vaulted ceiling.
This is an example of a large industrial single-wall open plan kitchen in Other with an integrated sink, flat-panel cabinets, medium wood cabinets, composite countertops, white splashback, stainless steel appliances, ceramic flooring, an island, multi-coloured floors, white worktops and a vaulted ceiling.
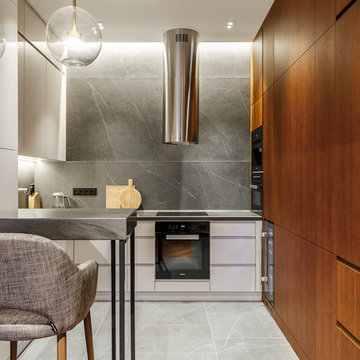
Ольга Шангина
Contemporary l-shaped kitchen/diner in Moscow with flat-panel cabinets, white cabinets, composite countertops, white splashback and grey worktops.
Contemporary l-shaped kitchen/diner in Moscow with flat-panel cabinets, white cabinets, composite countertops, white splashback and grey worktops.
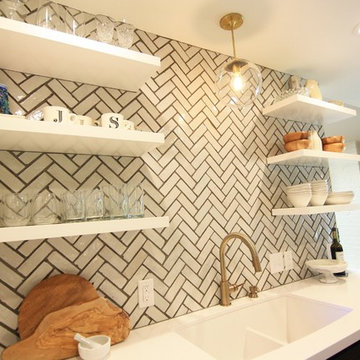
Inspiration for a medium sized scandinavian galley enclosed kitchen in Austin with a double-bowl sink, open cabinets, white cabinets, composite countertops, white splashback, ceramic splashback, black appliances, dark hardwood flooring and no island.
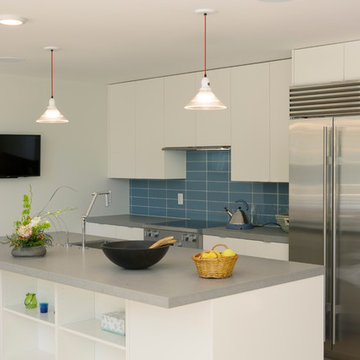
Wit McKay
Inspiration for a medium sized modern single-wall kitchen/diner in Boston with a submerged sink, flat-panel cabinets, white cabinets, composite countertops, blue splashback, glass tiled splashback, stainless steel appliances, light hardwood flooring and an island.
Inspiration for a medium sized modern single-wall kitchen/diner in Boston with a submerged sink, flat-panel cabinets, white cabinets, composite countertops, blue splashback, glass tiled splashback, stainless steel appliances, light hardwood flooring and an island.
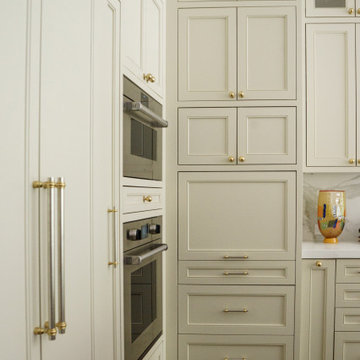
New Timeless traditional and elegant Kitchen
Photo of a large classic l-shaped open plan kitchen in Atlanta with a submerged sink, shaker cabinets, beige cabinets, composite countertops, white splashback, porcelain splashback, integrated appliances, medium hardwood flooring, an island, brown floors and white worktops.
Photo of a large classic l-shaped open plan kitchen in Atlanta with a submerged sink, shaker cabinets, beige cabinets, composite countertops, white splashback, porcelain splashback, integrated appliances, medium hardwood flooring, an island, brown floors and white worktops.
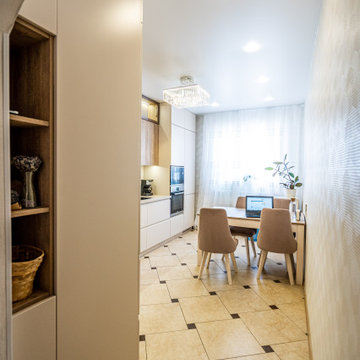
И удалось разместить пенал на входе.
This is an example of a medium sized contemporary l-shaped kitchen/diner in Other with a submerged sink, flat-panel cabinets, white cabinets, composite countertops, white splashback, ceramic splashback, black appliances, ceramic flooring, brown floors and beige worktops.
This is an example of a medium sized contemporary l-shaped kitchen/diner in Other with a submerged sink, flat-panel cabinets, white cabinets, composite countertops, white splashback, ceramic splashback, black appliances, ceramic flooring, brown floors and beige worktops.

Гостиная, совмещенная с кухней. Круглый обеденный стол для сбора гостей. На стене слева подвесные шкафы с дверцами из черного стекла, за которыми организовано дополнительное хранение.
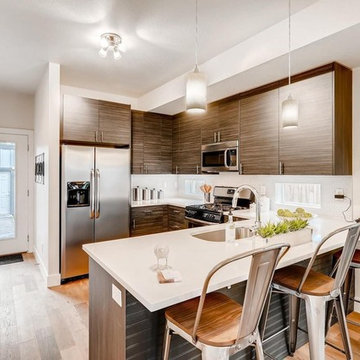
Urban kitchen
Inspiration for a medium sized contemporary u-shaped kitchen/diner in Denver with a submerged sink, flat-panel cabinets, light wood cabinets, composite countertops, white splashback, stone slab splashback, stainless steel appliances, light hardwood flooring, a breakfast bar and white worktops.
Inspiration for a medium sized contemporary u-shaped kitchen/diner in Denver with a submerged sink, flat-panel cabinets, light wood cabinets, composite countertops, white splashback, stone slab splashback, stainless steel appliances, light hardwood flooring, a breakfast bar and white worktops.
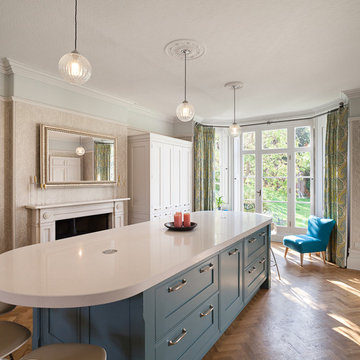
Peter Landers Photography
Large classic kitchen in Hertfordshire with composite countertops, yellow splashback, porcelain splashback and multiple islands.
Large classic kitchen in Hertfordshire with composite countertops, yellow splashback, porcelain splashback and multiple islands.

Wheelchair Accessible Kitchen Custom height counters, high toe kicks and recessed knee areas are the calling card for this wheelchair accessible design. The base cabinets are all designed to be easy reach -- pull-out units (both trash and storage), drawers and a lazy susan. Functionality meets aesthetic beauty in this kitchen remodel. (The homeowner worked with an occupational therapist to access current and future spatial needs.)
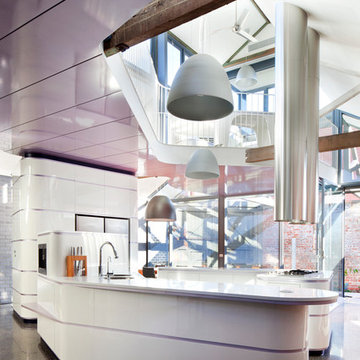
Kitchen view.
Design: Andrew Simpson Architects
Project Team: Andrew Simpson, Owen West, Steve Hatzellis, Stephan Bekhor, Michael Barraclough, Eugene An
Completed: 2011
Photography: Christine Francis
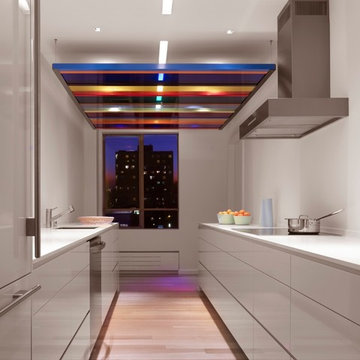
This San Francisco pied-a-tier was a complete redesign and remodel in a prestigious Nob Hill hi-rise overlooking Huntington Park. With stunning views of the bay and a more impressive art collection taking center stage, the architecture takes a minimalist approach, with gallery-white walls receding to the background. The mix of custom-designed built-in furniture and furnishings selected by Hulburd Design read themselves as pieces of art against parquet wood flooring.
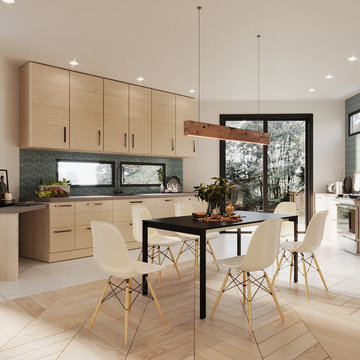
This is an example of a small modern single-wall open plan kitchen in Austin with a built-in sink, flat-panel cabinets, light wood cabinets, composite countertops, blue splashback, ceramic splashback, stainless steel appliances, light hardwood flooring, no island, beige floors and grey worktops.
Beige Kitchen with Composite Countertops Ideas and Designs
9