Beige Kitchen with Composite Countertops Ideas and Designs
Refine by:
Budget
Sort by:Popular Today
181 - 200 of 6,209 photos
Item 1 of 3
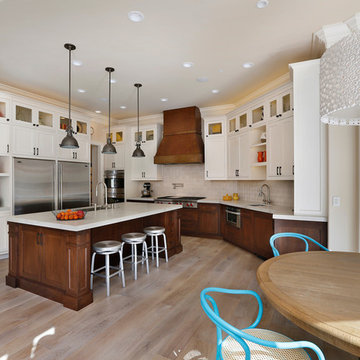
This kitchen won First Place in the 2013 No. CA NKBA Design Competition. The design reflects a major overhaul of the existing kitchen and incorporates a walk-in pantry with a back entrance to the newly-added, adjacent wine room.
Photo by Bernard André
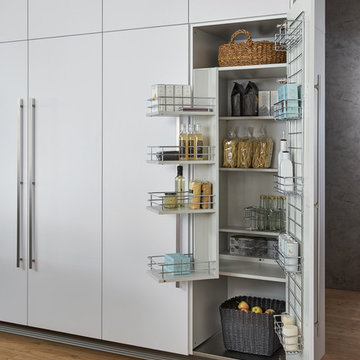
This is an example of an expansive modern single-wall kitchen/diner in New York with a submerged sink, flat-panel cabinets, composite countertops, black appliances, light hardwood flooring, an island and white cabinets.
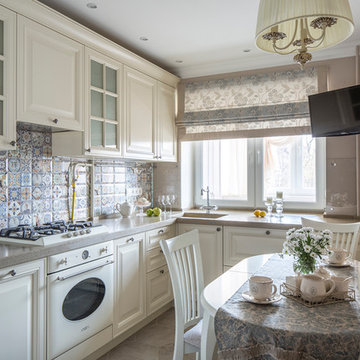
Inspiration for a medium sized traditional l-shaped enclosed kitchen in Moscow with an integrated sink, raised-panel cabinets, composite countertops, ceramic splashback, white appliances, porcelain flooring, white cabinets, multi-coloured splashback and no island.
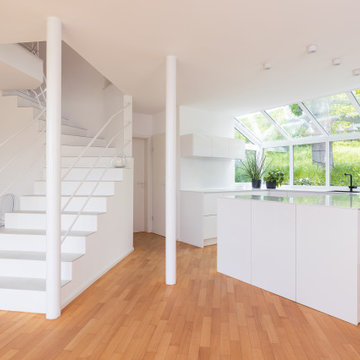
Diese Küche fügt sich ganz ohne Hochschränke wunderbar in den offenen Raum ein und vermittelt dabei ein Gefühl der Leichtigkeit.
Photo of a medium sized modern u-shaped open plan kitchen in Frankfurt with a single-bowl sink, flat-panel cabinets, white cabinets, composite countertops, white splashback, engineered quartz splashback, integrated appliances, medium hardwood flooring, a breakfast bar, brown floors and white worktops.
Photo of a medium sized modern u-shaped open plan kitchen in Frankfurt with a single-bowl sink, flat-panel cabinets, white cabinets, composite countertops, white splashback, engineered quartz splashback, integrated appliances, medium hardwood flooring, a breakfast bar, brown floors and white worktops.
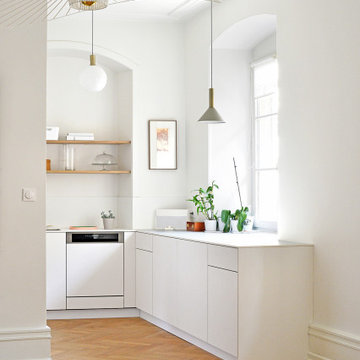
This is an example of a medium sized modern u-shaped open plan kitchen in Strasbourg with an integrated sink, white cabinets, composite countertops, white splashback, integrated appliances, light hardwood flooring and white worktops.
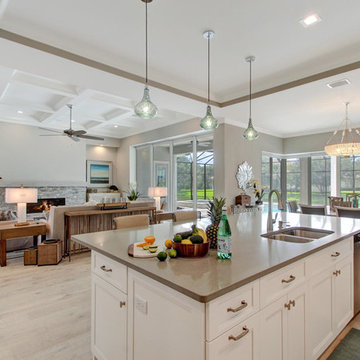
Living:
Fireplace Surround: Dal Golden Sun S783 Dry Stacked Stone
Sofas & decorative pillows: Lexington Home Furniture
Lamps: Uttermost
Accessories: Uttermost & Mercana
Sofa Table: Lexington Furniture
End Tables: Lexington Furniture
ALL:
Wall paint: SW 7029 Agreeable Gray
Flooring: Mohawk -- Artistic, Artic White Oak Hardwood
Dining:
Chandelier: Currey & Co
Mirror: Lexington Furniture
Artwork: Mercana
Console: Brownstone
Table & Chairs: Lexington Furniture
Accessories: Uttermost & Mercana
Kitchen:
Barstools: Caracole
Pendants: Uttermost
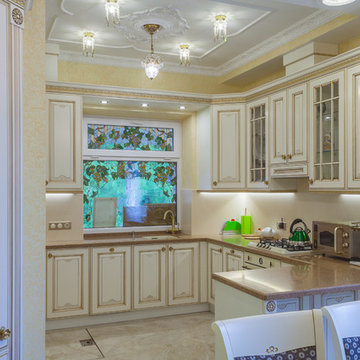
Кухня (ранее котельная). Все коммуникации спрятаны в мебели. Изготовление кухни с итальянскими фасадами, декорирование дополнительными элементами собственного производства
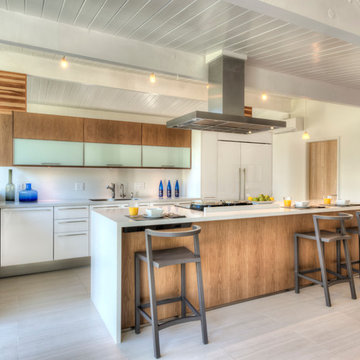
Peter Giles
This is an example of a medium sized classic single-wall kitchen/diner in Nice with a single-bowl sink, flat-panel cabinets, white cabinets, composite countertops, white splashback, porcelain splashback, integrated appliances, porcelain flooring and an island.
This is an example of a medium sized classic single-wall kitchen/diner in Nice with a single-bowl sink, flat-panel cabinets, white cabinets, composite countertops, white splashback, porcelain splashback, integrated appliances, porcelain flooring and an island.
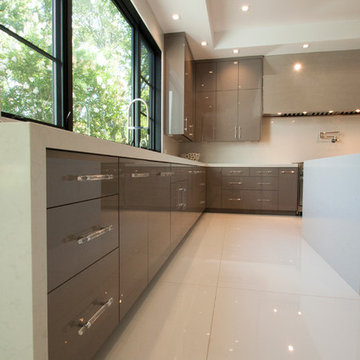
angelica sparks-trefz/amillioncolors.com
This is an example of an expansive modern u-shaped kitchen/diner in Los Angeles with a submerged sink, flat-panel cabinets, beige cabinets, composite countertops, stainless steel appliances, marble flooring and multiple islands.
This is an example of an expansive modern u-shaped kitchen/diner in Los Angeles with a submerged sink, flat-panel cabinets, beige cabinets, composite countertops, stainless steel appliances, marble flooring and multiple islands.

This is an example of a large mediterranean single-wall kitchen/diner in Orange County with recessed-panel cabinets, beige cabinets, multi-coloured splashback, marble splashback, an island, multicoloured worktops, light hardwood flooring, brown floors, exposed beams, composite countertops and integrated appliances.
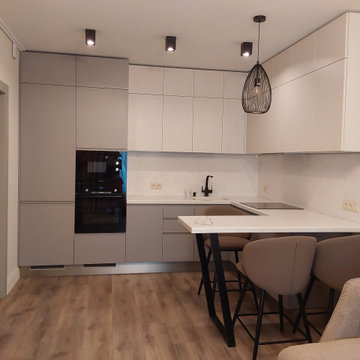
Design ideas for a medium sized contemporary grey and white u-shaped open plan kitchen in Moscow with an integrated sink, flat-panel cabinets, white cabinets, composite countertops, white splashback, black appliances, a breakfast bar and white worktops.

Modern and gorgeous full house remodel.
Cabinets by Diable Valley Cabinetry
Tile and Countertops by Formation Stone
Floors by Dickinson Hardware Flooring
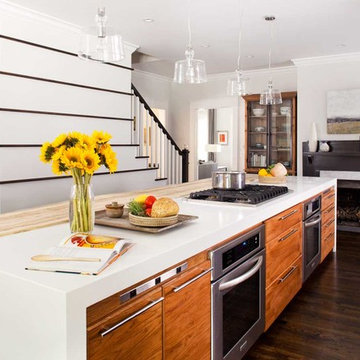
Jeff Herr
Design ideas for a medium sized contemporary galley open plan kitchen in Atlanta with a submerged sink, grey cabinets, composite countertops, stainless steel appliances, dark hardwood flooring, an island, white worktops and flat-panel cabinets.
Design ideas for a medium sized contemporary galley open plan kitchen in Atlanta with a submerged sink, grey cabinets, composite countertops, stainless steel appliances, dark hardwood flooring, an island, white worktops and flat-panel cabinets.
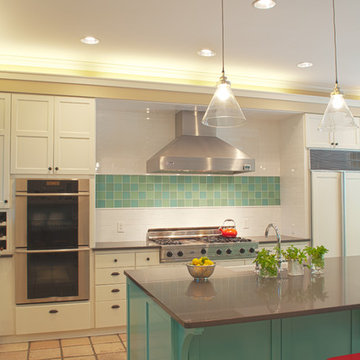
The original kitchen featured an island that divided the space and was out of scale for the space, the tile and countertops that were dated. Our goal was to create an inviting kitchen for gatherings, and integrate our clients color palette without doing a complete kitchen remodel. We designed a new island with high gloss paint finish in turquoise, added new quartz countertops, subway and sea glass tile, vent hood, light fixtures, farm style sink, faucet and cabinet hardware. The space is now open and offers plenty of space to cook and entertain.
Keeping our environment in mind and sustainable design approach, we recycled the original Island and countertops to 2nd Used Seattle.
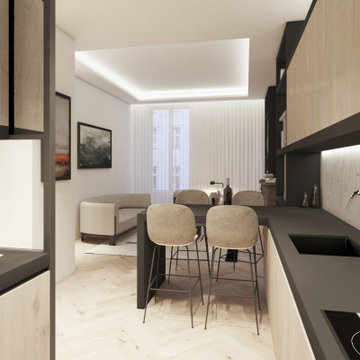
Photo of a contemporary open plan kitchen in Lyon with a single-bowl sink, beaded cabinets, light wood cabinets, composite countertops, marble splashback, light hardwood flooring, an island and black worktops.
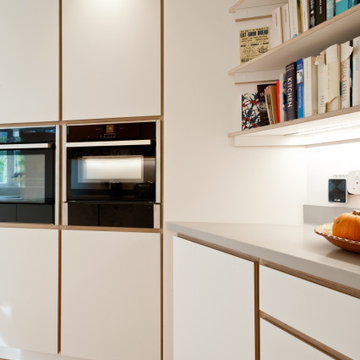
This kitchen was made for a new space in a renovation project in Tunbridge Wells. The kitchen is long with an angular wall at one end, so the design had to use the space well.
We built an angular cupboard to fit perfectly in the alcove with book shelves above in order to utilise the space in the most efficient way.
The white colour keeps a contemporary feel whilst enhancing the plywood details around the doors and a lovely contrast is created with the use of bold yellow for the wall units.
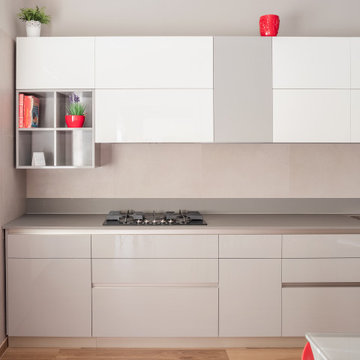
L’appartamento, di 110 mq, posto all’ultimo piano di un edificio residenziale a Portici, gode di una vista diretta su una delle cupole più antiche della città metropolitana di Napoli, quella della Basilica di San Ciro. E’ proprio questo legame tra l’interno e la veduta esterna che fa si che la maestosa cupola diventi quasi parte dell’arredo.
Le esigenze della Committenza richiedevano un progetto moderno, comodo e confortevole, dove l’intera Famiglia potesse rilassarsi e riunirsi al rientro da lavoro.
L’ingresso dà sull’ampia zona living, ampia e luminosa, completamente separata dalla zona notte e caratterizzata dalla presenza di arredi in legno progettati e realizzati su misura. Da qui si accede alla cucina mediante un’ampia porta scorrevole in vetro e legno, che consente allo spazio la massima flessibilità, e al bagno per gli ospiti mediante un disimpegno dove armadiature realizzate su misura danno allo spazio il massimo della funzionalità.
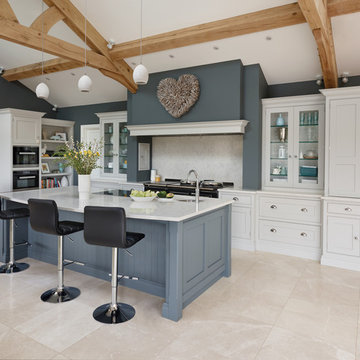
This beautiful family shaker kitchen is painted in Tom Howley bespoke paint colour Thistle with the island painted in Dewberry. The Silestone Lyra worksurfaces add a subtle contrast to the space and enhance the feeling of natural light.
Photography - Darren Chung
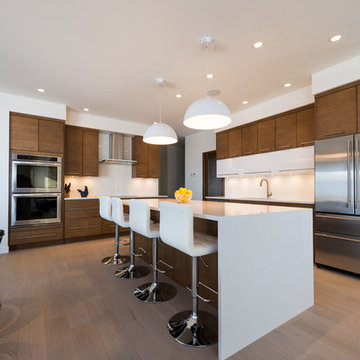
FLOORING SHOWROOM
Photo of a medium sized modern l-shaped open plan kitchen in Other with a submerged sink, flat-panel cabinets, dark wood cabinets, composite countertops, white splashback, stainless steel appliances, medium hardwood flooring, an island and brown floors.
Photo of a medium sized modern l-shaped open plan kitchen in Other with a submerged sink, flat-panel cabinets, dark wood cabinets, composite countertops, white splashback, stainless steel appliances, medium hardwood flooring, an island and brown floors.
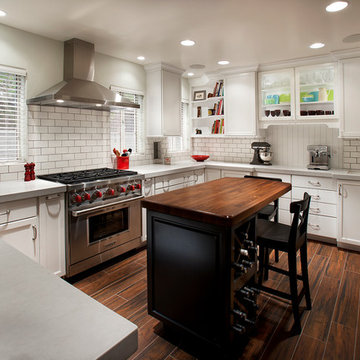
We transformed a small kitchen with little functional appeal into this beautiful, bright highly functional kitchen. White cabinets and counters pair nicely with the contrasting island, a black base with butcher block top.
Beige Kitchen with Composite Countertops Ideas and Designs
10