Beige Kitchen with Composite Countertops Ideas and Designs
Refine by:
Budget
Sort by:Popular Today
121 - 140 of 6,205 photos
Item 1 of 3
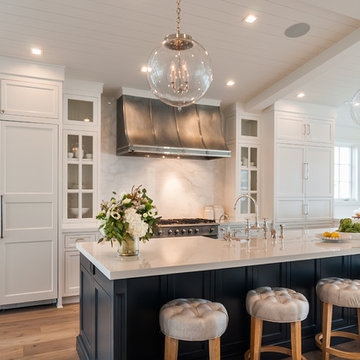
Inspiration for a large farmhouse u-shaped open plan kitchen in Los Angeles with a belfast sink, recessed-panel cabinets, white cabinets, composite countertops, white splashback, marble splashback, stainless steel appliances, light hardwood flooring, an island, brown floors and white worktops.
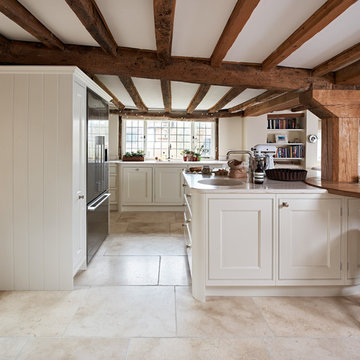
This bespoke, traditional country style kitchen is set in a listed building in the heart of the Oxfordshire countryside. The room features original exposed oak beams which were beautifully restored and inspired the oak cabinet interiors and circular breakfast bar. The solid wood cabinetry has been hand painted in an off white, complimenting the natural limestone flooring.
Styling by Hana Snow
Photography by Adam Carter

Inspiration for a medium sized contemporary galley kitchen in London with a double-bowl sink, black cabinets, composite countertops, flat-panel cabinets, white splashback, stainless steel appliances, an island and white floors.
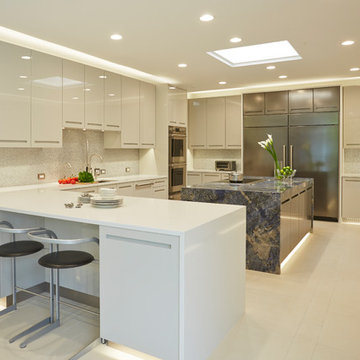
Mike Kaskel
This is an example of a large contemporary u-shaped kitchen in Chicago with flat-panel cabinets, white cabinets, stainless steel appliances, an island, beige floors, a submerged sink, composite countertops, grey splashback, mosaic tiled splashback and porcelain flooring.
This is an example of a large contemporary u-shaped kitchen in Chicago with flat-panel cabinets, white cabinets, stainless steel appliances, an island, beige floors, a submerged sink, composite countertops, grey splashback, mosaic tiled splashback and porcelain flooring.
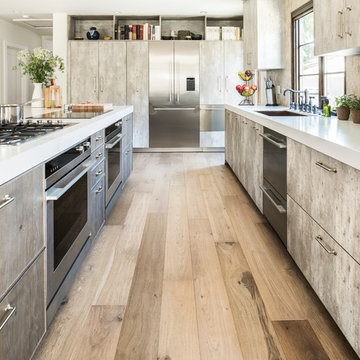
Inspiration for a large contemporary l-shaped open plan kitchen in Los Angeles with a submerged sink, flat-panel cabinets, beige splashback, stone tiled splashback, stainless steel appliances, light hardwood flooring, an island, distressed cabinets and composite countertops.
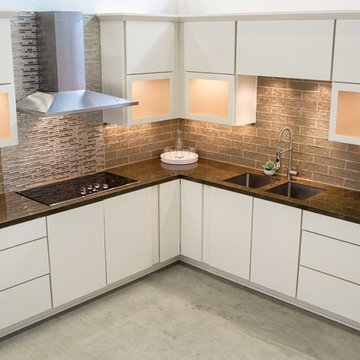
Photography by Chris Frick Photography
Contemporary l-shaped kitchen in Richmond with a submerged sink, flat-panel cabinets, white cabinets, composite countertops, grey splashback, glass tiled splashback, stainless steel appliances, concrete flooring and grey floors.
Contemporary l-shaped kitchen in Richmond with a submerged sink, flat-panel cabinets, white cabinets, composite countertops, grey splashback, glass tiled splashback, stainless steel appliances, concrete flooring and grey floors.
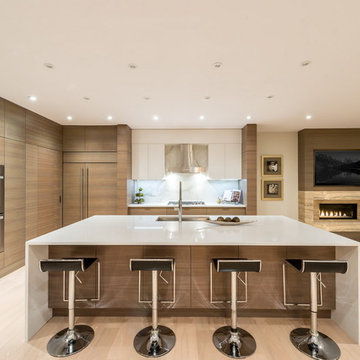
Jesse Laver | Laver Creative
Inspiration for a large contemporary l-shaped open plan kitchen in Vancouver with a submerged sink, flat-panel cabinets, light wood cabinets, composite countertops, white splashback, stone slab splashback, stainless steel appliances, light hardwood flooring and an island.
Inspiration for a large contemporary l-shaped open plan kitchen in Vancouver with a submerged sink, flat-panel cabinets, light wood cabinets, composite countertops, white splashback, stone slab splashback, stainless steel appliances, light hardwood flooring and an island.
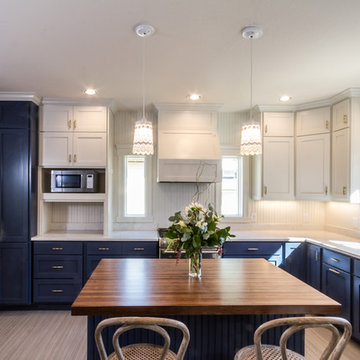
Design ideas for a large traditional l-shaped enclosed kitchen in Other with a submerged sink, shaker cabinets, blue cabinets, composite countertops, white splashback, stainless steel appliances, bamboo flooring and an island.
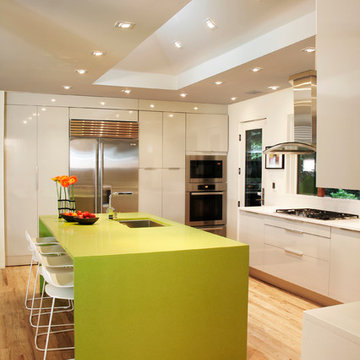
Wiebenson and Dorman Architects PC
Photo of a contemporary u-shaped kitchen/diner in DC Metro with a submerged sink, flat-panel cabinets, white cabinets, stainless steel appliances, light hardwood flooring, an island, composite countertops, white splashback and green worktops.
Photo of a contemporary u-shaped kitchen/diner in DC Metro with a submerged sink, flat-panel cabinets, white cabinets, stainless steel appliances, light hardwood flooring, an island, composite countertops, white splashback and green worktops.
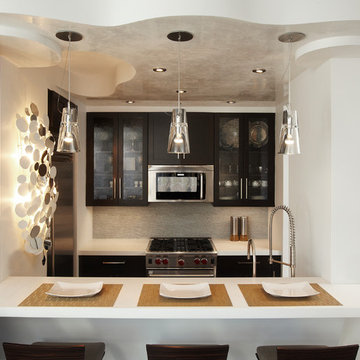
kitchendesigns.com -
Designed by Taine D'Agostino at Kitchen Designs by Ken Kelly, Inc.
This is an example of a small contemporary galley open plan kitchen in New York with glass-front cabinets, black cabinets, stainless steel appliances, dark hardwood flooring, no island, a submerged sink, composite countertops, white splashback and matchstick tiled splashback.
This is an example of a small contemporary galley open plan kitchen in New York with glass-front cabinets, black cabinets, stainless steel appliances, dark hardwood flooring, no island, a submerged sink, composite countertops, white splashback and matchstick tiled splashback.
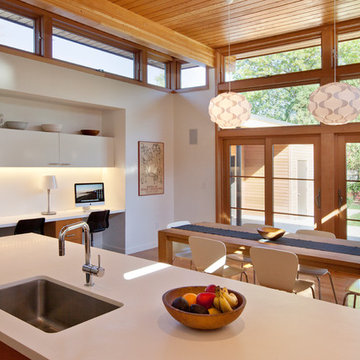
Peter Venderwarker
This is an example of a medium sized modern single-wall kitchen/diner in Boston with a single-bowl sink, composite countertops, flat-panel cabinets, white cabinets, stainless steel appliances, dark hardwood flooring, an island and brown floors.
This is an example of a medium sized modern single-wall kitchen/diner in Boston with a single-bowl sink, composite countertops, flat-panel cabinets, white cabinets, stainless steel appliances, dark hardwood flooring, an island and brown floors.
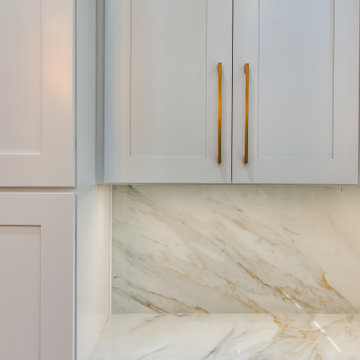
White porcelain counter tops, white kitchen cabinet and bronze hardware.
Large modern l-shaped kitchen/diner in Houston with a submerged sink, shaker cabinets, white cabinets, composite countertops, white splashback, porcelain splashback, stainless steel appliances, marble flooring, an island, beige floors and white worktops.
Large modern l-shaped kitchen/diner in Houston with a submerged sink, shaker cabinets, white cabinets, composite countertops, white splashback, porcelain splashback, stainless steel appliances, marble flooring, an island, beige floors and white worktops.

This is an example of a large contemporary u-shaped kitchen in Hobart with a double-bowl sink, flat-panel cabinets, blue cabinets, composite countertops, grey splashback, stainless steel appliances, medium hardwood flooring, a breakfast bar, brown floors and blue worktops.
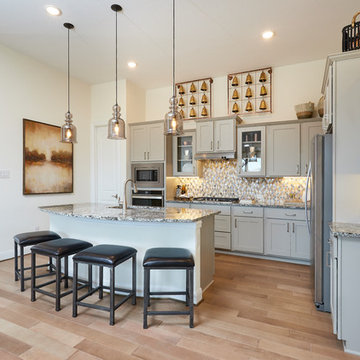
Design ideas for a medium sized classic l-shaped kitchen in Austin with a submerged sink, grey cabinets, multi-coloured splashback, mosaic tiled splashback, stainless steel appliances, an island, brown floors, grey worktops, recessed-panel cabinets, light hardwood flooring and composite countertops.

This project is best described in one word: Fun – Oh wait, and bold! This homes mid-century modern construction style was inspiration that married nicely to our clients request to also have a home with a glamorous and lux vibe. We have a long history of working together and the couple was very open to concepts but she had one request: she loved blue, in any and all forms, and wanted it to be used liberally throughout the house. This new-to-them home was an original 1966 ranch in the Calvert area of Lincoln, Nebraska and was begging for a new and more open floor plan to accommodate large family gatherings. The house had been so loved at one time but was tired and showing her age and an allover change in lighting, flooring, moldings as well as development of a new and more open floor plan, lighting and furniture and space planning were on our agenda. This album is a progression room to room of the house and the changes we made. We hope you enjoy it! This was such a fun and rewarding project and In the end, our Musician husband and glamorous wife had their forever dream home nestled in the heart of the city.
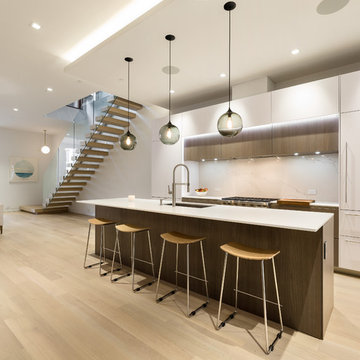
Photo by Michael Biondo
Inspiration for a contemporary galley open plan kitchen in New York with a submerged sink, flat-panel cabinets, white cabinets, composite countertops, integrated appliances, light hardwood flooring, an island, white worktops, white splashback, stone slab splashback and beige floors.
Inspiration for a contemporary galley open plan kitchen in New York with a submerged sink, flat-panel cabinets, white cabinets, composite countertops, integrated appliances, light hardwood flooring, an island, white worktops, white splashback, stone slab splashback and beige floors.

1966 William Bain Jr (NBBJ) midcentury masterpiece. Dynamic modern architecture nestled at the end of a private wooded estate, perched on a bluff for sensational western water and mountain views. Walk down the trail to your private TIKI lounge and 230' of sandy waterfront. Original terrazzo graces the entire main floor, & walls of floor-to-ceiling windows frame expansive views. Enjoy year-round living, or make this your weekend getaway, with tremendous Airbnb/VRBO income potential!
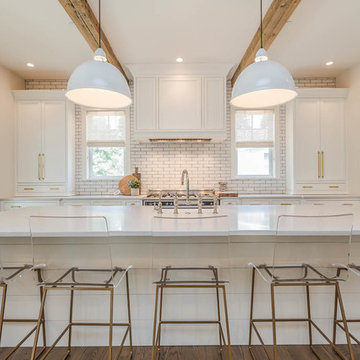
Photo of a medium sized classic l-shaped kitchen/diner in Chicago with shaker cabinets, white cabinets, stainless steel appliances, an island, white splashback, metro tiled splashback, dark hardwood flooring, a belfast sink, composite countertops and brown floors.
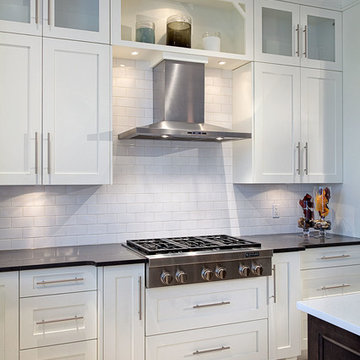
Inspiration for a large traditional single-wall kitchen/diner in Vancouver with shaker cabinets, white cabinets, composite countertops, white splashback, ceramic splashback, stainless steel appliances, ceramic flooring and an island.
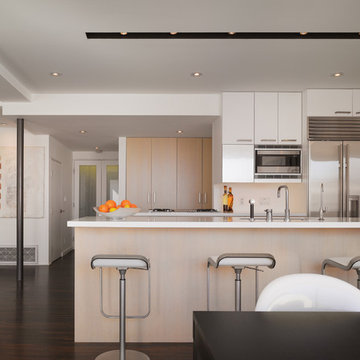
The open kitchen has a furniture-like feel.
Photo of a small modern galley kitchen/diner in Los Angeles with stainless steel appliances, flat-panel cabinets, light wood cabinets, a submerged sink, composite countertops, white splashback, dark hardwood flooring and an island.
Photo of a small modern galley kitchen/diner in Los Angeles with stainless steel appliances, flat-panel cabinets, light wood cabinets, a submerged sink, composite countertops, white splashback, dark hardwood flooring and an island.
Beige Kitchen with Composite Countertops Ideas and Designs
7