Beige Kitchen with Granite Splashback Ideas and Designs
Refine by:
Budget
Sort by:Popular Today
1 - 20 of 411 photos
Item 1 of 3

Project Number: M1197
Design/Manufacturer/Installer: Marquis Fine Cabinetry
Collection: Milano
Finish: Rockefeller
Features: Tandem Metal Drawer Box (Standard), Adjustable Legs/Soft Close (Standard), Stainless Steel Toe-Kick
Cabinet/Drawer Extra Options: Touch Latch, Custom Appliance Panels, Floating Shelves, Tip-Ups
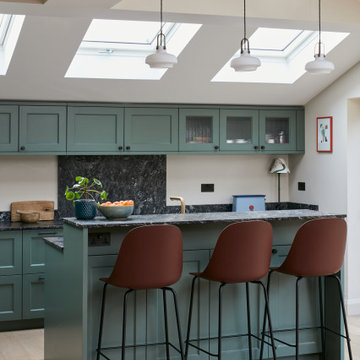
A warm and very welcoming kitchen extension in Lewisham creating this lovely family and entertaining space with some beautiful bespoke features. The smooth shaker style lay on cabinet doors are painted in Farrow & Ball Green Smoke, and the double height kitchen island, finished in stunning Sensa Black Beauty stone with seating on one side, cleverly conceals the sink and tap along with a handy pantry unit and drinks cabinet.
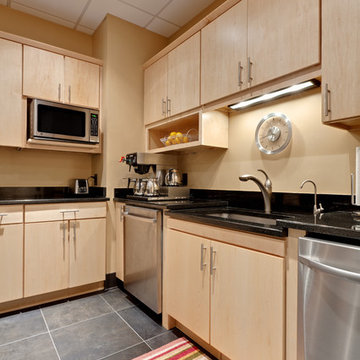
Remodel kitchen - photo credit: Sacha Griffin
Inspiration for a large contemporary l-shaped kitchen/diner in Atlanta with flat-panel cabinets, light wood cabinets, grey floors, a submerged sink, granite worktops, black splashback, stainless steel appliances, porcelain flooring, an island, granite splashback and black worktops.
Inspiration for a large contemporary l-shaped kitchen/diner in Atlanta with flat-panel cabinets, light wood cabinets, grey floors, a submerged sink, granite worktops, black splashback, stainless steel appliances, porcelain flooring, an island, granite splashback and black worktops.

L'ancienne cuisine était à l'autre bout de l'appartement et est devenue une chambre. La cuisine a trouvé sa place dans le séjour, pour cela nous avons déplacé un mur et gagné de l'espace dans un ancien dressing et un couloir inutile.

Small classic l-shaped open plan kitchen in London with a belfast sink, grey cabinets, granite worktops, grey splashback, granite splashback, integrated appliances, dark hardwood flooring, an island, brown floors, grey worktops, a coffered ceiling and beaded cabinets.

Cucina in legno massiccio laccata e top in granito
Medium sized classic l-shaped kitchen/diner in Catania-Palermo with a submerged sink, raised-panel cabinets, white cabinets, granite worktops, pink splashback, granite splashback, white appliances, marble flooring, no island, pink floors, pink worktops and a drop ceiling.
Medium sized classic l-shaped kitchen/diner in Catania-Palermo with a submerged sink, raised-panel cabinets, white cabinets, granite worktops, pink splashback, granite splashback, white appliances, marble flooring, no island, pink floors, pink worktops and a drop ceiling.

Inspiration for a large u-shaped kitchen/diner in DC Metro with an integrated sink, shaker cabinets, white cabinets, laminate countertops, beige splashback, granite splashback, stainless steel appliances, laminate floors, an island, brown floors and beige worktops.

Welcome to Dream Coast Builders, your go-to destination for exceptional kitchen design and remodeling services in Clearwater, FL, and surrounding areas. Our expert team specializes in creating custom kitchens that perfectly suit your style and functionality needs.
From innovative kitchen design to meticulous craftsmanship in custom kitchen cabinets, we offer comprehensive solutions to transform your kitchen into the heart of your home. Whether you're looking for a modern, sleek design or a cozy, traditional atmosphere, our experienced team will bring your vision to life with precision and expertise.
At Dream Coast Builders, we understand the importance of attention to detail in every aspect of home improvement. That's why we provide top-notch services not only for kitchen remodeling but also for home additions, home remodeling, custom homes, and general contracting needs.
Our commitment to excellence ensures that your project, whether it's a kitchen renovation or a full home remodel, exceeds your expectations. Contact Dream Coast Builders today to turn your dream kitchen into a reality and discover why we're the preferred choice for discerning homeowners on Houzz and beyond.
Contact Us Today to Embark on the Journey of Transforming Your Space Into a True Masterpiece.
https://dreamcoastbuilders.com
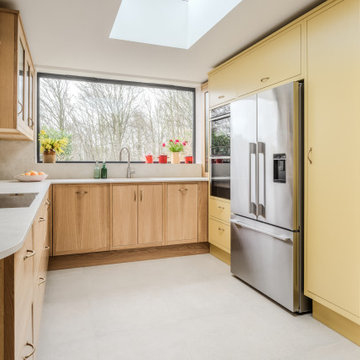
Inspiration for a medium sized contemporary u-shaped kitchen/diner in Other with an integrated sink, flat-panel cabinets, yellow cabinets, granite worktops, white splashback, granite splashback, no island, white floors and white worktops.

Rénovation complète d'un appartement de 48m² dans le 15e arrondissement de Paris
Design ideas for a small contemporary l-shaped open plan kitchen in Paris with a submerged sink, beaded cabinets, light wood cabinets, granite worktops, grey splashback, granite splashback, integrated appliances, ceramic flooring, multiple islands, grey floors and grey worktops.
Design ideas for a small contemporary l-shaped open plan kitchen in Paris with a submerged sink, beaded cabinets, light wood cabinets, granite worktops, grey splashback, granite splashback, integrated appliances, ceramic flooring, multiple islands, grey floors and grey worktops.
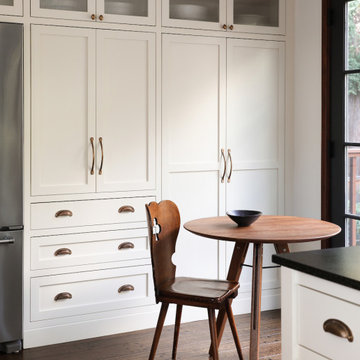
Photography by Haris Kenjar
Inspiration for a large traditional kitchen in San Francisco with a belfast sink, recessed-panel cabinets, white cabinets, granite worktops, black splashback, granite splashback, stainless steel appliances, dark hardwood flooring, an island and black worktops.
Inspiration for a large traditional kitchen in San Francisco with a belfast sink, recessed-panel cabinets, white cabinets, granite worktops, black splashback, granite splashback, stainless steel appliances, dark hardwood flooring, an island and black worktops.
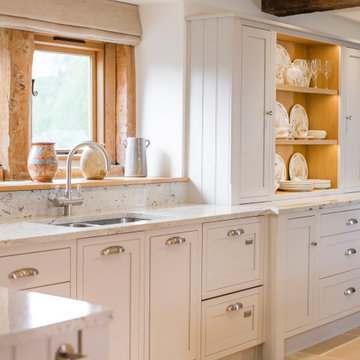
Photo of a large classic u-shaped enclosed kitchen in Other with a submerged sink, shaker cabinets, grey cabinets, granite worktops, beige splashback, granite splashback, integrated appliances, travertine flooring, a breakfast bar, beige floors, beige worktops and exposed beams.
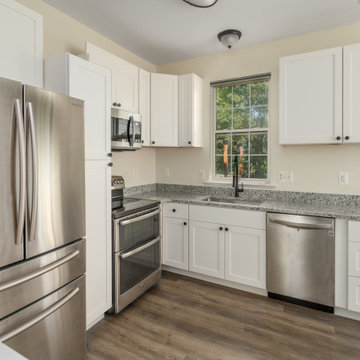
This Kitchen remodel included removing two previous walls to open up the space from the previously enclosed kitchen. We replaced the old cabinets with new white shakers, as well as replaced the countertop with new granite. Additionally, a new sink and faucet fixture were also upgraded. The layout of the kitchen was customized for the client that wanted a stand-up pantry included. The flooring was all replaced with luxury vinyl throughout the entire 1st floor. We finished with painting the whole kitchen, all in time for this couple’s rehearsal dinner that they were holding in their newly remodeled kitchen.

Fully custom built wood cabinets with waterfall kitchen countertop. Custom wood work coffered ceiling. Herringbone ceramic tile floor. Bi folding glass going outside to newly built garden in South Hampton New York

Urban four story home with harbor views
Design ideas for a medium sized traditional u-shaped kitchen in Portland Maine with a submerged sink, glass-front cabinets, grey cabinets, granite worktops, granite splashback, stainless steel appliances, medium hardwood flooring, an island and grey worktops.
Design ideas for a medium sized traditional u-shaped kitchen in Portland Maine with a submerged sink, glass-front cabinets, grey cabinets, granite worktops, granite splashback, stainless steel appliances, medium hardwood flooring, an island and grey worktops.

This is an example of a medium sized beach style single-wall kitchen pantry in Sydney with a built-in sink, recessed-panel cabinets, white cabinets, granite worktops, white splashback, granite splashback, stainless steel appliances, light hardwood flooring, beige floors and white worktops.

New Custom Kitchen with Brass Accents and Quartzite Counters. Walnut Floating Shelves and Integrated Appliances.
Inspiration for a traditional l-shaped kitchen in Boston with a submerged sink, shaker cabinets, blue cabinets, white splashback, black appliances, medium hardwood flooring, an island, brown floors, white worktops, quartz worktops and granite splashback.
Inspiration for a traditional l-shaped kitchen in Boston with a submerged sink, shaker cabinets, blue cabinets, white splashback, black appliances, medium hardwood flooring, an island, brown floors, white worktops, quartz worktops and granite splashback.

Traditional Formal Kitchen with Amazing Hood
Design ideas for an expansive classic l-shaped kitchen/diner in Atlanta with glass-front cabinets, white cabinets, a submerged sink, granite worktops, multi-coloured splashback, granite splashback, stainless steel appliances, travertine flooring, an island, brown floors and beige worktops.
Design ideas for an expansive classic l-shaped kitchen/diner in Atlanta with glass-front cabinets, white cabinets, a submerged sink, granite worktops, multi-coloured splashback, granite splashback, stainless steel appliances, travertine flooring, an island, brown floors and beige worktops.

Amos Goldreich Architecture has completed an asymmetric brick extension that celebrates light and modern life for a young family in North London. The new layout gives the family distinct kitchen, dining and relaxation zones, and views to the large rear garden from numerous angles within the home.
The owners wanted to update the property in a way that would maximise the available space and reconnect different areas while leaving them clearly defined. Rather than building the common, open box extension, Amos Goldreich Architecture created distinctly separate yet connected spaces both externally and internally using an asymmetric form united by pale white bricks.
Previously the rear plan of the house was divided into a kitchen, dining room and conservatory. The kitchen and dining room were very dark; the kitchen was incredibly narrow and the late 90’s UPVC conservatory was thermally inefficient. Bringing in natural light and creating views into the garden where the clients’ children often spend time playing were both important elements of the brief. Amos Goldreich Architecture designed a large X by X metre box window in the centre of the sitting room that offers views from both the sitting area and dining table, meaning the clients can keep an eye on the children while working or relaxing.
Amos Goldreich Architecture enlivened and lightened the home by working with materials that encourage the diffusion of light throughout the spaces. Exposed timber rafters create a clever shelving screen, functioning both as open storage and a permeable room divider to maintain the connection between the sitting area and kitchen. A deep blue kitchen with plywood handle detailing creates balance and contrast against the light tones of the pale timber and white walls.
The new extension is clad in white bricks which help to bounce light around the new interiors, emphasise the freshness and newness, and create a clear, distinct separation from the existing part of the late Victorian semi-detached London home. Brick continues to make an impact in the patio area where Amos Goldreich Architecture chose to use Stone Grey brick pavers for their muted tones and durability. A sedum roof spans the entire extension giving a beautiful view from the first floor bedrooms. The sedum roof also acts to encourage biodiversity and collect rainwater.
Continues
Amos Goldreich, Director of Amos Goldreich Architecture says:
“The Framework House was a fantastic project to work on with our clients. We thought carefully about the space planning to ensure we met the brief for distinct zones, while also keeping a connection to the outdoors and others in the space.
“The materials of the project also had to marry with the new plan. We chose to keep the interiors fresh, calm, and clean so our clients could adapt their future interior design choices easily without the need to renovate the space again.”
Clients, Tom and Jennifer Allen say:
“I couldn’t have envisioned having a space like this. It has completely changed the way we live as a family for the better. We are more connected, yet also have our own spaces to work, eat, play, learn and relax.”
“The extension has had an impact on the entire house. When our son looks out of his window on the first floor, he sees a beautiful planted roof that merges with the garden.”
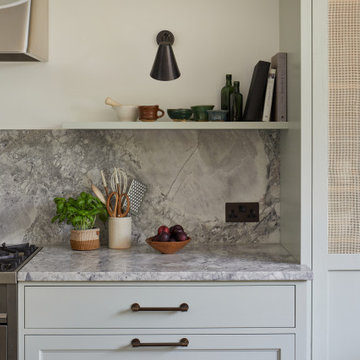
The kitchen diner of our Fulham Family Home was painted in Paint & Paper Library Capuchin which felt light & elegant, and we added contrast & texture with a granite worktop, pale green & inky blue Shaker kitchen & an oak herringbone parquet floor. A semi sheer curtain helped to prevent glare and added privacy, while the jute rug, upholstered dining chairs & bronze hardware added warmth.
Beige Kitchen with Granite Splashback Ideas and Designs
1