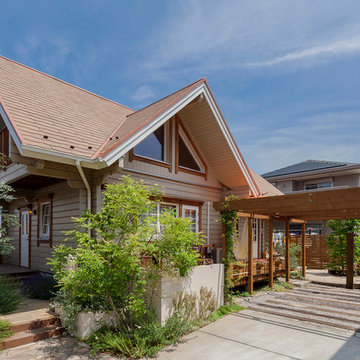Beige Rustic House Exterior Ideas and Designs
Refine by:
Budget
Sort by:Popular Today
281 - 300 of 2,887 photos
Item 1 of 3
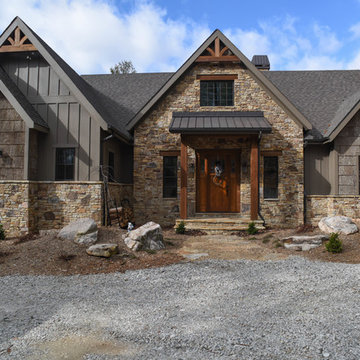
Design ideas for a medium sized and beige rustic two floor house exterior in Charlotte with stone cladding and a pitched roof.
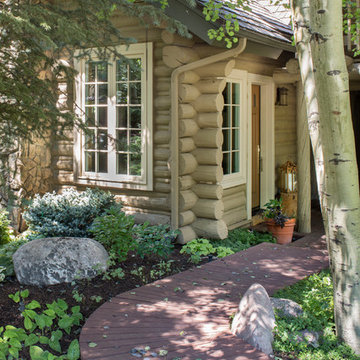
The exterior of the log-cabin was remodeled to enlarge the south facing windows and additional windows to allow for more natural light to be present in the home.
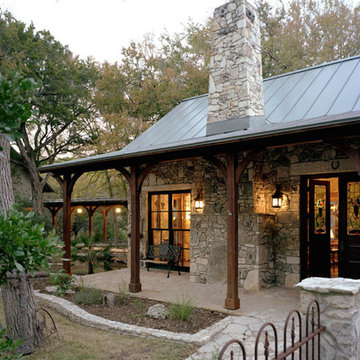
Greg Hursley Photography
Large and beige rustic bungalow house exterior in Austin with stone cladding.
Large and beige rustic bungalow house exterior in Austin with stone cladding.
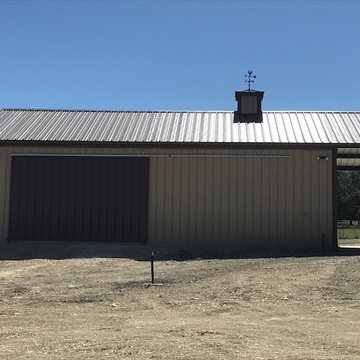
This is an example of a medium sized and beige rustic bungalow detached house in Austin with mixed cladding, a pitched roof and a metal roof.

фотографии - Дмитрий Цыренщиков
Photo of a medium sized and beige rustic detached house in Saint Petersburg with three floors, wood cladding, a metal roof and a mansard roof.
Photo of a medium sized and beige rustic detached house in Saint Petersburg with three floors, wood cladding, a metal roof and a mansard roof.
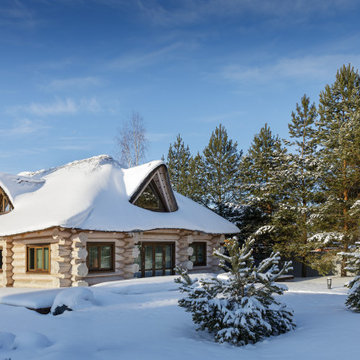
дачный дом из рубленого бревна с камышовой крышей
Inspiration for a large and beige rustic two floor detached house in Other with wood cladding and a green roof.
Inspiration for a large and beige rustic two floor detached house in Other with wood cladding and a green roof.
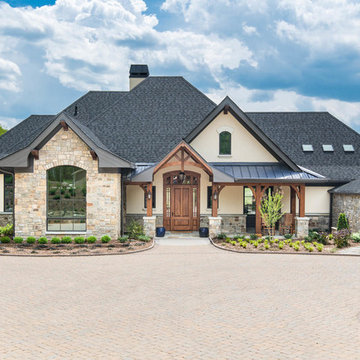
Large and beige rustic two floor detached house in Other with mixed cladding, a hip roof and a shingle roof.
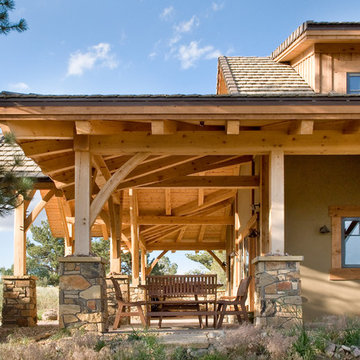
Medium sized and beige rustic two floor render detached house in Denver with a pitched roof and a shingle roof.
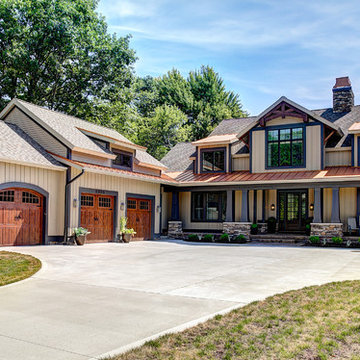
Design ideas for a large and beige rustic two floor detached house in Grand Rapids with vinyl cladding, a pitched roof and a mixed material roof.
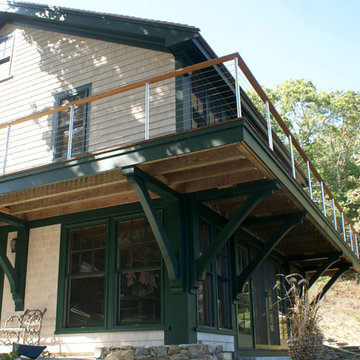
Beige rustic two floor house exterior in Boston with wood cladding and a pitched roof.
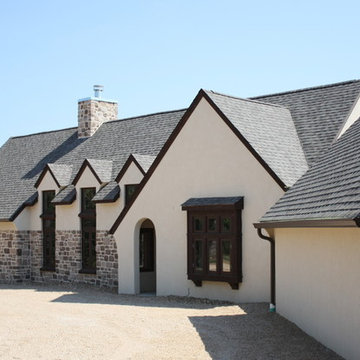
The owners love the french wine country so much that they built this beauty. The cedar was harvested from the site.
Inspiration for a beige and large rustic two floor render house exterior in St Louis with a pitched roof.
Inspiration for a beige and large rustic two floor render house exterior in St Louis with a pitched roof.
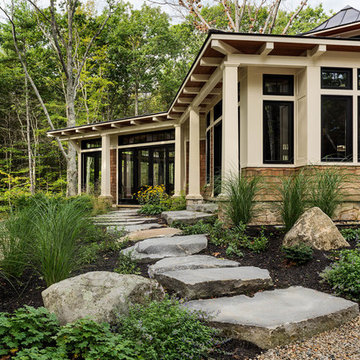
Rob Karosis
Large and beige rustic bungalow house exterior in Boston with mixed cladding and a hip roof.
Large and beige rustic bungalow house exterior in Boston with mixed cladding and a hip roof.
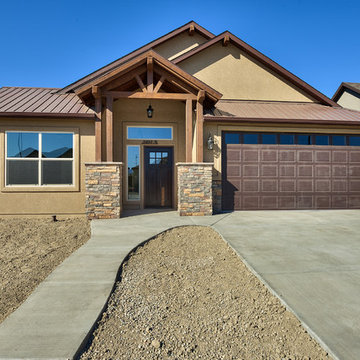
Exposed wood entry with metal roof for an incredible rustic look for curb appeal.
Photo of a medium sized and beige rustic bungalow render detached house in Denver with a pitched roof and a metal roof.
Photo of a medium sized and beige rustic bungalow render detached house in Denver with a pitched roof and a metal roof.
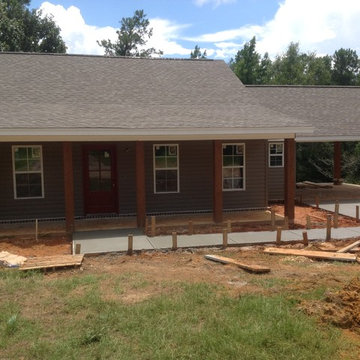
Front
Design ideas for a small and beige rustic bungalow house exterior in Other with vinyl cladding.
Design ideas for a small and beige rustic bungalow house exterior in Other with vinyl cladding.
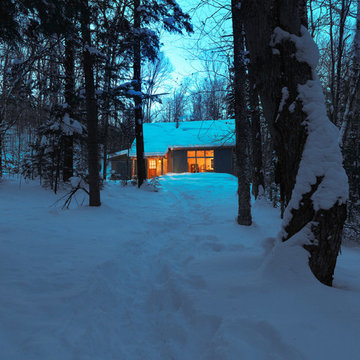
photos by Susan Teare • www.susanteare.com
This is an example of a small and beige rustic bungalow house exterior in Burlington with wood cladding and a pitched roof.
This is an example of a small and beige rustic bungalow house exterior in Burlington with wood cladding and a pitched roof.
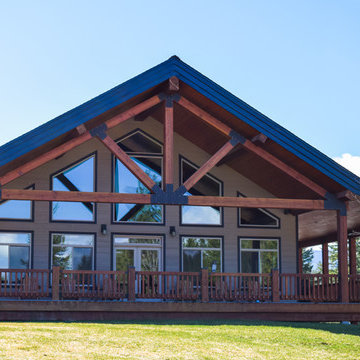
TruGuard Khaki Brown TruWood SureLock siding.
Inspiration for a large and beige rustic house exterior in Other with wood cladding.
Inspiration for a large and beige rustic house exterior in Other with wood cladding.
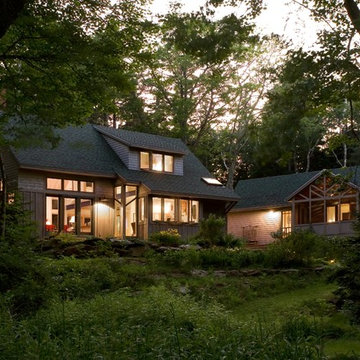
Evening exterior view of main building and master bedroom building. There is a screened porch off the master bedroom visible in the photo.
Photo by © Trent Bell
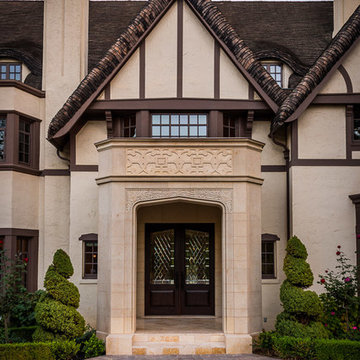
Project was designed by: Kohlsaat & Associates
Photography by: Dean J. Birinyi Photography
We at TBS Construction are thrilled to have the distinct privilege of taking part in the restoration of the famed Sunnyridge Mansion. It was our mission to keep the classic, English Cotswold-style beauty of the estate, while expanding the rustic stone work in the exterior entryway to make it more welcoming to visitors and on-lookers alike. Indeed, this is a once-in-a-lifetime opportunity to contribute to a valuable piece of Los Gatos's heritage and history, and we encourage you to take a gander at the Sunnyridge Mansion on Wild Way for a healthy dose of classically amazing architecture.
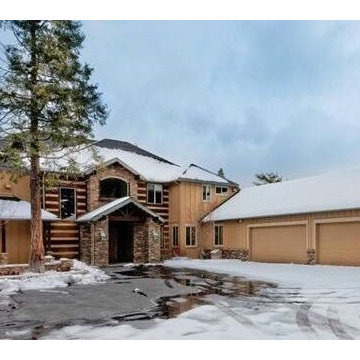
This is an example of a medium sized and beige rustic two floor house exterior in Other with mixed cladding and a hip roof.
Beige Rustic House Exterior Ideas and Designs
15
