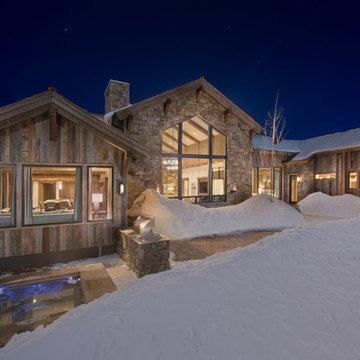Beige Rustic House Exterior Ideas and Designs
Refine by:
Budget
Sort by:Popular Today
241 - 260 of 2,876 photos
Item 1 of 3
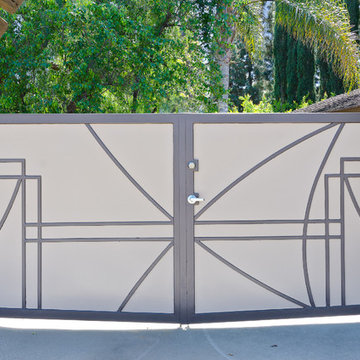
Pacific Garage Doors & Gates
Burbank & Glendale's Highly Preferred Garage Door & Gate Services
Location: North Hollywood, CA 91606
Inspiration for a medium sized and beige rustic two floor detached house in Los Angeles with mixed cladding, a pitched roof and a shingle roof.
Inspiration for a medium sized and beige rustic two floor detached house in Los Angeles with mixed cladding, a pitched roof and a shingle roof.
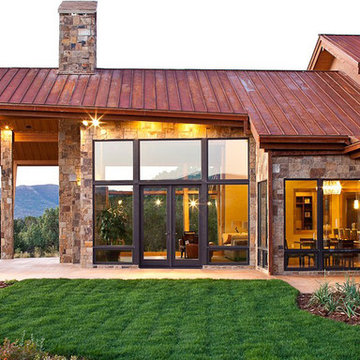
Modest, contemporary mountain home in Shenandoah Valley, CO. Home enhance the extraordinary surrounding scenery through the thoughtful integration of building elements with the natural assets of the site and terrain.
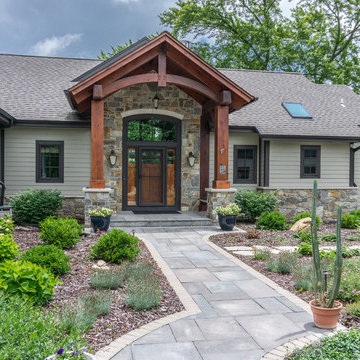
Timber frame entry
Medium sized and beige rustic bungalow detached house in Milwaukee with concrete fibreboard cladding, a pitched roof and a shingle roof.
Medium sized and beige rustic bungalow detached house in Milwaukee with concrete fibreboard cladding, a pitched roof and a shingle roof.
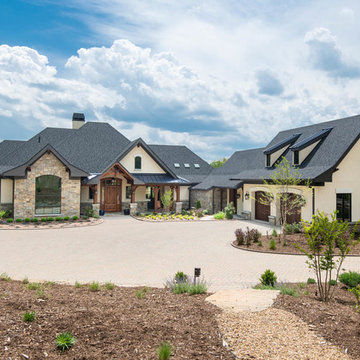
Design ideas for a large and beige rustic two floor detached house in Other with mixed cladding, a hip roof and a shingle roof.
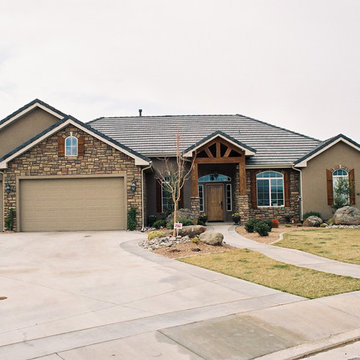
Design ideas for a medium sized and beige rustic bungalow detached house in Salt Lake City with mixed cladding, a half-hip roof and a shingle roof.
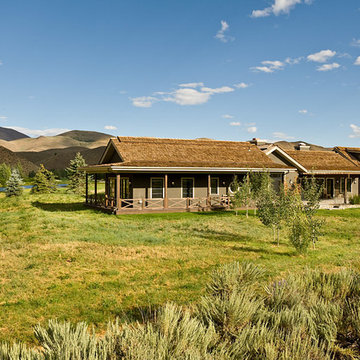
Inspiration for a large and beige rustic bungalow house exterior in Boise with mixed cladding and a pitched roof.
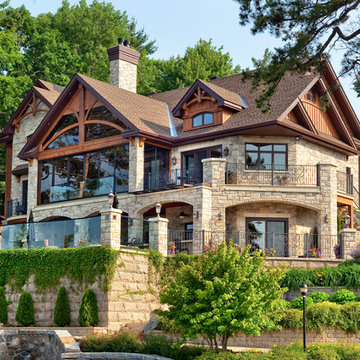
Techo-Bloc's Chantilly Masonry stone.
Photo of a large and beige rustic two floor house exterior in Boston with stone cladding.
Photo of a large and beige rustic two floor house exterior in Boston with stone cladding.
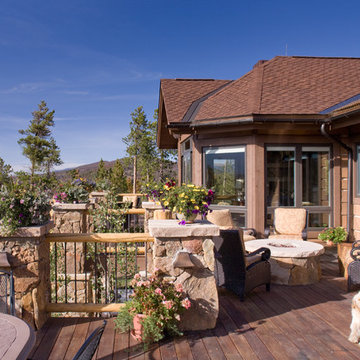
This is an example of a large and beige rustic two floor detached house in Denver with mixed cladding, a hip roof and a shingle roof.
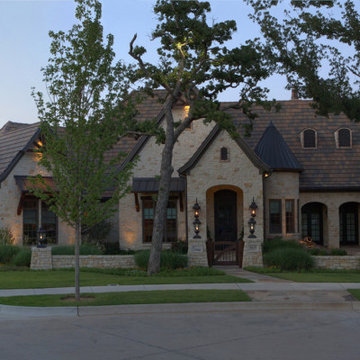
Large and beige rustic bungalow house exterior in Dallas with stone cladding and a hip roof.
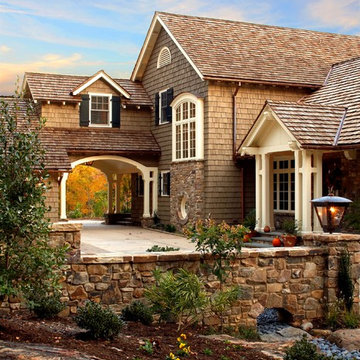
Greg Loflin
Design ideas for a medium sized and beige rustic two floor house exterior in Other with wood cladding.
Design ideas for a medium sized and beige rustic two floor house exterior in Other with wood cladding.
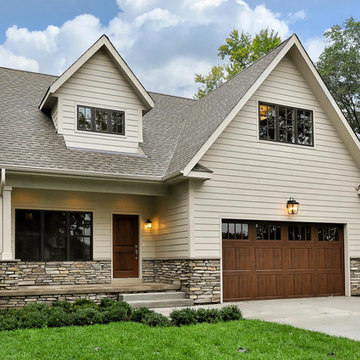
http://www.blvdphoto.com/
Design ideas for a beige and medium sized rustic two floor detached house in Minneapolis with concrete fibreboard cladding, a pitched roof and a shingle roof.
Design ideas for a beige and medium sized rustic two floor detached house in Minneapolis with concrete fibreboard cladding, a pitched roof and a shingle roof.
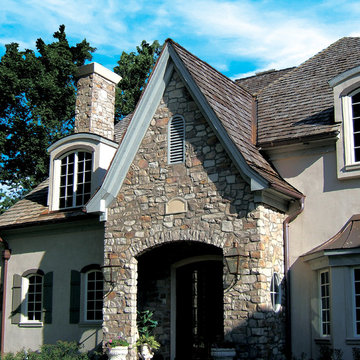
Cultured Stone House
Design ideas for a large and beige rustic two floor house exterior in Other with stone cladding.
Design ideas for a large and beige rustic two floor house exterior in Other with stone cladding.
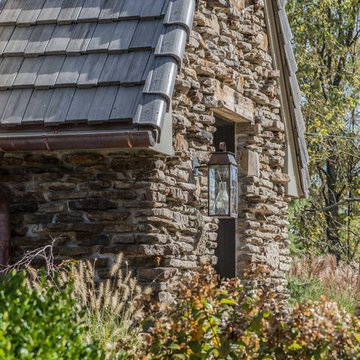
Inspiration for a large and beige rustic two floor house exterior in St Louis with mixed cladding and a mansard roof.
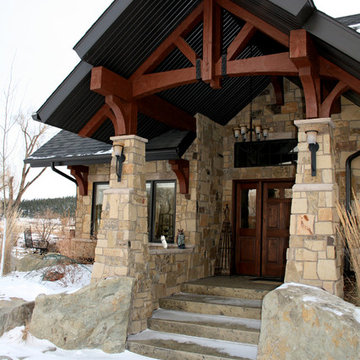
Design ideas for a beige rustic house exterior in Other with stone cladding and a pitched roof.
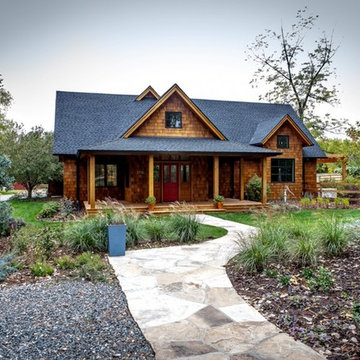
Large and beige rustic two floor house exterior in Montreal with wood cladding and a hip roof.
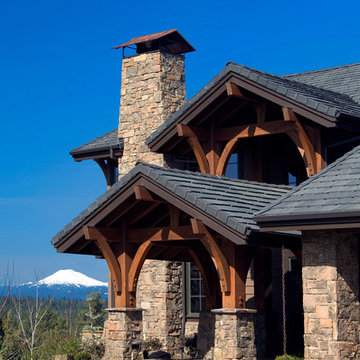
Large and beige rustic two floor house exterior in Other with stone cladding.
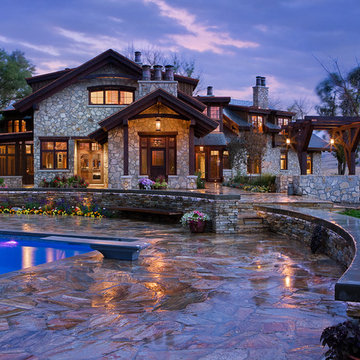
With inspiration drawn from the original 1800’s homestead, heritage appeal prevails in the present, demonstrating how the past and its formidable charms continue to stimulate our lifestyle and imagination - See more at: http://mitchellbrock.com/projects/case-studies/ranch-manor/#sthash.VbbNJMJ0.dpuf
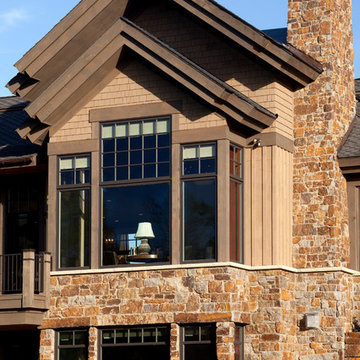
James Kruger, LandMark Photography,
Peter Eskuche, AIA, Eskuche Design,
Sharon Seitz, HISTORIC studio, Interior Design
Expansive and beige rustic two floor detached house in Minneapolis with mixed cladding.
Expansive and beige rustic two floor detached house in Minneapolis with mixed cladding.
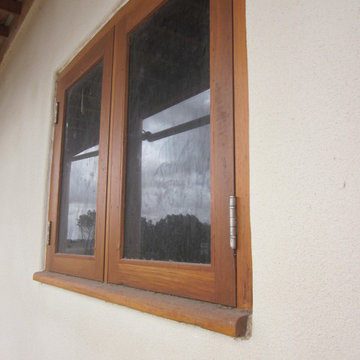
Timber frame windows are casements. A timber sill will provide some protection for the wall.
All photos : Bohdan Dorniak
Inspiration for a medium sized and beige rustic clay house exterior in Adelaide.
Inspiration for a medium sized and beige rustic clay house exterior in Adelaide.
Beige Rustic House Exterior Ideas and Designs
13
