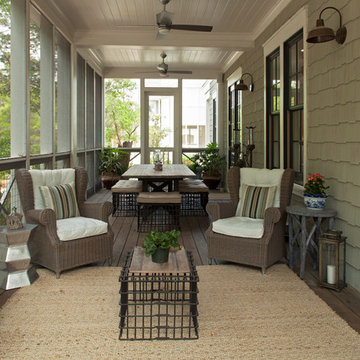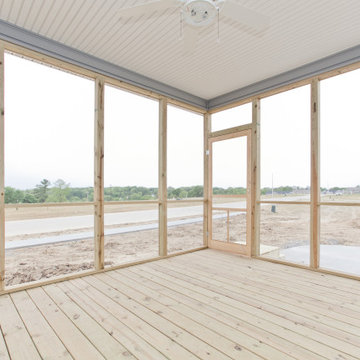Beige Screened Veranda Ideas and Designs
Refine by:
Budget
Sort by:Popular Today
41 - 60 of 218 photos
Item 1 of 3

Photography: Garett + Carrie Buell of Studiobuell/ studiobuell.com
This is an example of a small classic side screened veranda in Nashville with concrete slabs and a roof extension.
This is an example of a small classic side screened veranda in Nashville with concrete slabs and a roof extension.
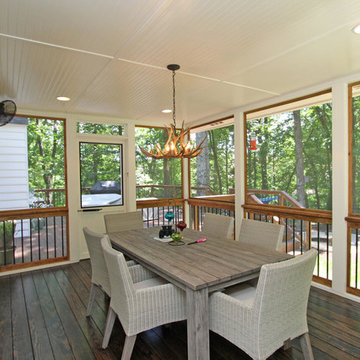
Medium sized traditional back screened veranda in Atlanta with decking and a roof extension.
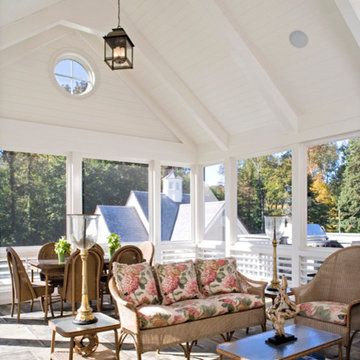
Large traditional back screened veranda in New York with natural stone paving and a roof extension.
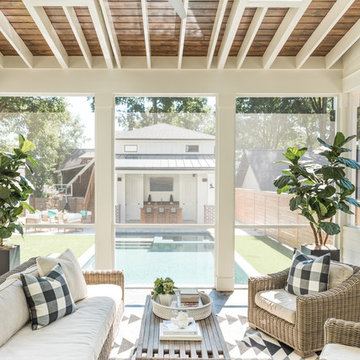
Design ideas for a traditional screened veranda in Charlotte with a roof extension.

Dewayne Wood
Design ideas for a medium sized classic back screened veranda in Birmingham with decking and a roof extension.
Design ideas for a medium sized classic back screened veranda in Birmingham with decking and a roof extension.
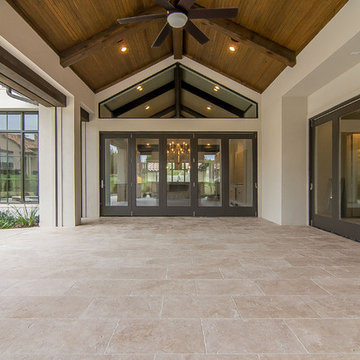
Rear Porch
Large mediterranean back screened veranda in Dallas with natural stone paving and a roof extension.
Large mediterranean back screened veranda in Dallas with natural stone paving and a roof extension.

Chris Giles
Inspiration for a medium sized beach style back screened veranda in Chicago with natural stone paving and a roof extension.
Inspiration for a medium sized beach style back screened veranda in Chicago with natural stone paving and a roof extension.
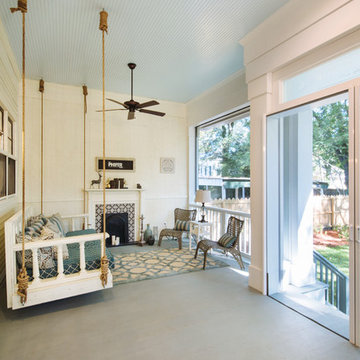
This 1906 single floor bungalow in Mobile, Alabama was restored to showcase Phantom’s window, door and motorized screens. They wanted to bring together the home’s indoor and outdoor living space and make it comfortable year round in Alabama’s changing climate.
Phantom’s screens were added to each window and door, allowing homeowners to control the sunlight and breeze that enters the indoor and outdoor living spaces without letting in bugs or debris. It was even possible to turn the porch into an ‘inside room’ contained from the elements, by lowering Phantom’s clear vinyl motorized screens. The screens blend in seamlessly with heritage home’s design and can be easily retracted out of sight when not in use.
“They blend seamlessly in with the window and not detract from the beauty so we were able to preserve the old look and feel of the window yet add in the modern convenience of a retractable screen.”
- Esther de Wolde, CEO, Phantom Screens
Photo credit: Revival Arts Photography
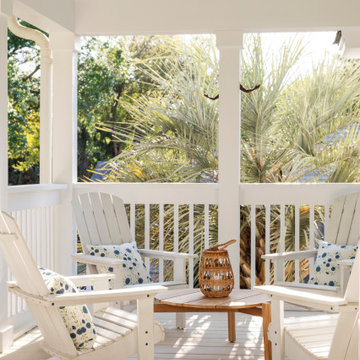
This is an example of a large beach style back screened wood railing veranda in Charleston with a roof extension.

View of the porch looking towards the new family room. The door leads into the mudroom.
Photography: Marc Anthony Photography
Inspiration for a medium sized classic side screened veranda in DC Metro with decking and a roof extension.
Inspiration for a medium sized classic side screened veranda in DC Metro with decking and a roof extension.
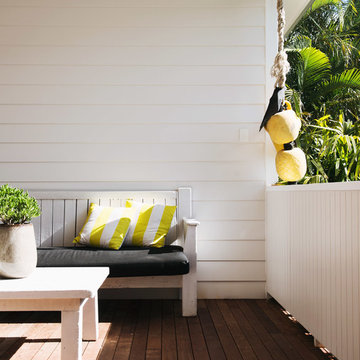
Photography by Lauren Bamford
Inspiration for a medium sized beach style screened veranda in Sydney with decking and a roof extension.
Inspiration for a medium sized beach style screened veranda in Sydney with decking and a roof extension.
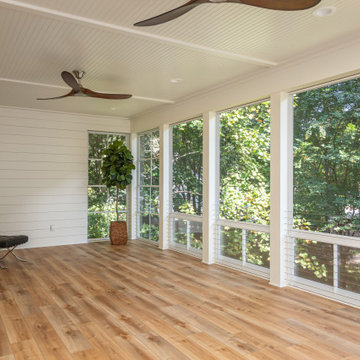
Open deck replaced with a 14' X 29' beautiful screened in, year round functional, porch. EZE Breeze window system installed, allowing for protection or air flow, depending on the weather. Coretec luxury vinyl flooring was chosen in the versatile shade of Manilla Oak. An additional 10' X 16' outside area deck was built for grilling and further seating.

Photo by Ryan Davis of CG&S
Medium sized contemporary back screened metal railing veranda in Austin with a roof extension.
Medium sized contemporary back screened metal railing veranda in Austin with a roof extension.
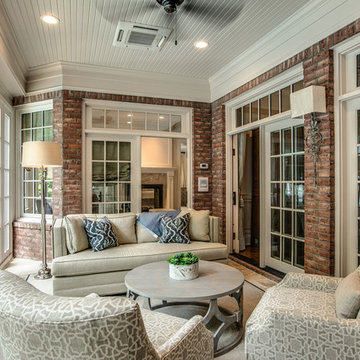
Showcase by Agent
Inspiration for a medium sized traditional back screened veranda in Nashville with tiled flooring and a roof extension.
Inspiration for a medium sized traditional back screened veranda in Nashville with tiled flooring and a roof extension.
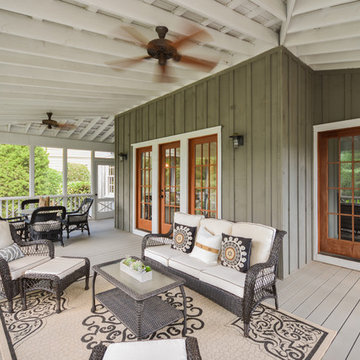
Screened Porch at Model Home
Photo of a large classic back screened veranda in Other with decking and a roof extension.
Photo of a large classic back screened veranda in Other with decking and a roof extension.
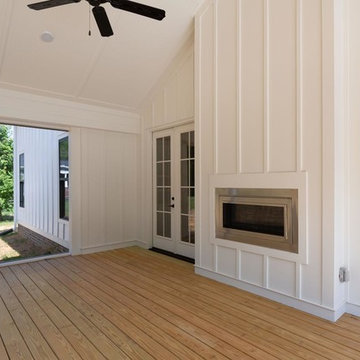
Dwight Myers Real Estate Photography
This is an example of a large rural back screened veranda in Raleigh with decking and a roof extension.
This is an example of a large rural back screened veranda in Raleigh with decking and a roof extension.

This is an example of a large classic side screened veranda in New Orleans with a roof extension and all types of cover.
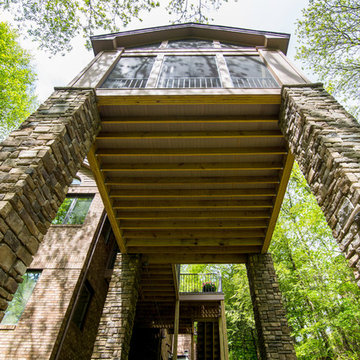
Contractor: Hughes & Lynn Building & Renovations
Photos: Max Wedge Photography
This is an example of a large traditional back screened veranda in Detroit with decking and a roof extension.
This is an example of a large traditional back screened veranda in Detroit with decking and a roof extension.
Beige Screened Veranda Ideas and Designs
3
