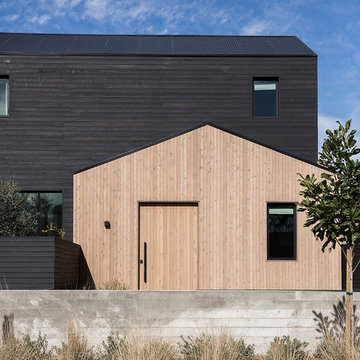Black Scandinavian House Exterior Ideas and Designs
Refine by:
Budget
Sort by:Popular Today
41 - 60 of 427 photos
Item 1 of 3
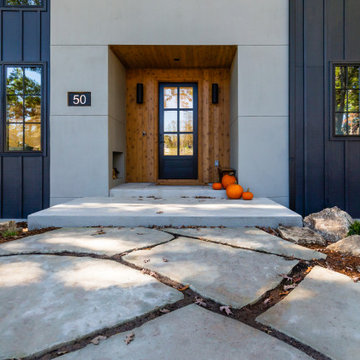
Photo of a large and black scandinavian two floor detached house in Other with mixed cladding, a metal roof and board and batten cladding.
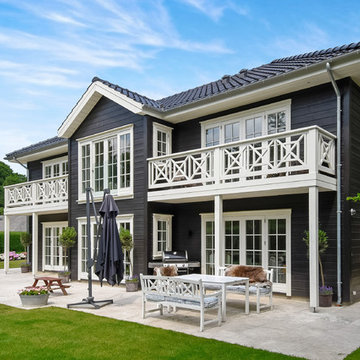
Design ideas for a large and black scandi two floor house exterior in Other with wood cladding and a hip roof.
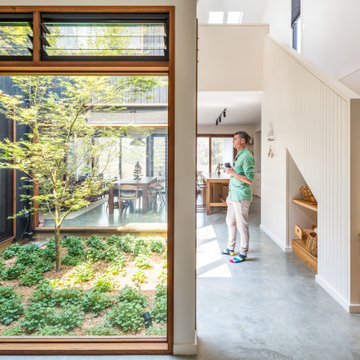
Designed by Alex Urena Design Studio © 2019
Photo by Shaw Photography © 2019
This is an example of a medium sized and black scandinavian two floor detached house in Wollongong with wood cladding and a metal roof.
This is an example of a medium sized and black scandinavian two floor detached house in Wollongong with wood cladding and a metal roof.

10K designed this new construction home for a family of four who relocated to a serene, tranquil, and heavily wooded lot in Shorewood. Careful siting of the home preserves existing trees, is sympathetic to existing topography and drainage of the site, and maximizes views from gathering spaces and bedrooms to the lake. Simple forms with a bold black exterior finish contrast the light and airy interior spaces and finishes. Sublime moments and connections to nature are created through the use of floor to ceiling windows, long axial sight lines through the house, skylights, a breezeway between buildings, and a variety of spaces for work, play, and relaxation.

The matte black standing seam material wraps up and over the house like a blanket, only exposing the ends of the house where Kebony vertical tongue and groove siding and glass fill in the recessed exterior walls.

Black vinyl board and batten style siding was installed around the entire exterior, accented with cedar wood tones on the garage door, dormer window, and the posts on the front porch. The dark, modern look was continued with the use of black soffit, fascia, windows, and stone.
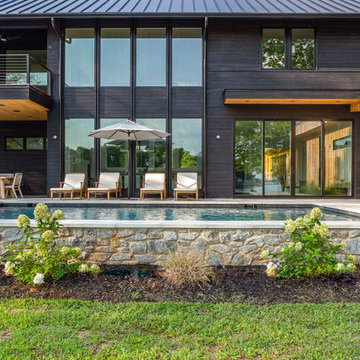
Nedoff Fotography
Design ideas for a large and black scandinavian two floor detached house in Charlotte with wood cladding and a mixed material roof.
Design ideas for a large and black scandinavian two floor detached house in Charlotte with wood cladding and a mixed material roof.
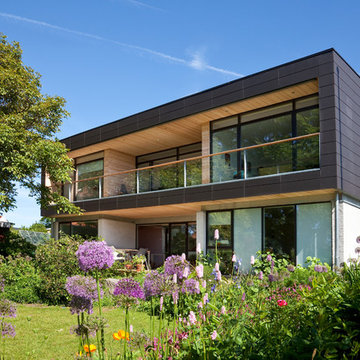
En eksisterende bolig moderniseret med en ny etage på 1. sal.
This is an example of a large and black scandi two floor house exterior in Aarhus with mixed cladding and a flat roof.
This is an example of a large and black scandi two floor house exterior in Aarhus with mixed cladding and a flat roof.

Project Overview:
This project was a new construction laneway house designed by Alex Glegg and built by Eyco Building Group in Vancouver, British Columbia. It uses our Gendai cladding that shows off beautiful wood grain with a blackened look that creates a stunning contrast against their homes trim and its lighter interior. Photos courtesy of Christopher Rollett.
Product: Gendai 1×6 select grade shiplap
Prefinish: Black
Application: Residential – Exterior
SF: 1200SF
Designer: Alex Glegg
Builder: Eyco Building Group
Date: August 2017
Location: Vancouver, BC

This is an example of a small and black scandinavian two floor detached house in Toronto with wood cladding, a pitched roof, a metal roof and a black roof.

Small and black scandi bungalow house exterior in Austin with wood cladding, a pitched roof and a shingle roof.

Photo of a small and black scandi two floor detached house in Burlington with wood cladding, a pitched roof and a metal roof.
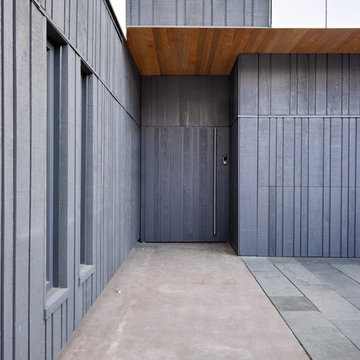
This is an example of a large and black scandinavian house exterior in Toronto with three floors and wood cladding.
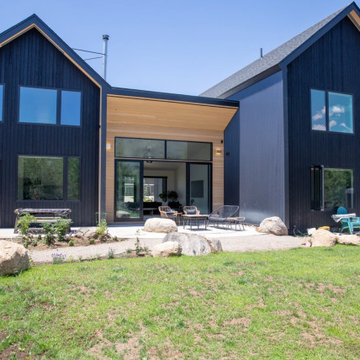
Rocky Mountain Finishes provided the prefinished CVG Hemlock siding and soffit, as well as the wire-brushed pine.
Design ideas for a large and black scandi two floor detached house in Other with wood cladding, a shingle roof, a black roof and shiplap cladding.
Design ideas for a large and black scandi two floor detached house in Other with wood cladding, a shingle roof, a black roof and shiplap cladding.

A Scandinavian modern home in Shorewood, Minnesota with simple gable roof forms and black exterior. The entry has been sided with Resysta, a durable rainscreen material that is natural in appearance.
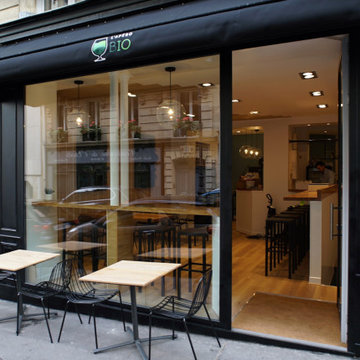
Design ideas for a small and black scandi bungalow flat in Paris with mixed cladding.
Black Scandinavian House Exterior Ideas and Designs
3


