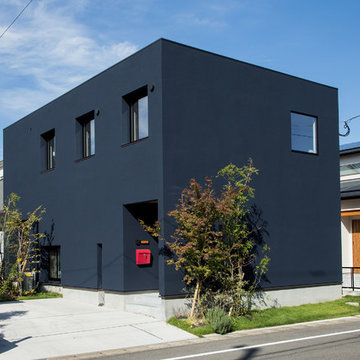Black Turquoise House Exterior Ideas and Designs
Refine by:
Budget
Sort by:Popular Today
1 - 20 of 107 photos
Item 1 of 3

Mid Century Modern Exterior Mood Board
Photo of a large and black retro bungalow detached house in Orlando with stone cladding and a black roof.
Photo of a large and black retro bungalow detached house in Orlando with stone cladding and a black roof.
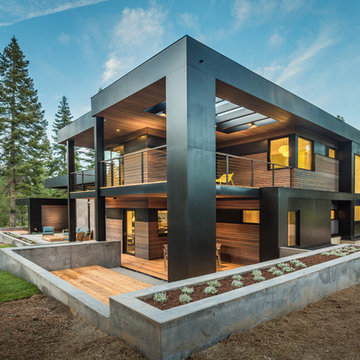
Martis Camp
Inspiration for a black contemporary two floor detached house in Other with mixed cladding and a flat roof.
Inspiration for a black contemporary two floor detached house in Other with mixed cladding and a flat roof.

Design ideas for a large and black contemporary two floor house exterior in Other with metal cladding, a pitched roof, a metal roof, a black roof and shiplap cladding.
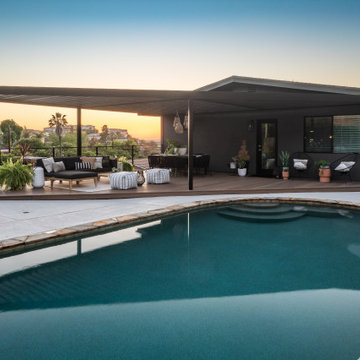
Pool view of whole house exterior remodel
Design ideas for a large and black midcentury two floor house exterior in San Diego.
Design ideas for a large and black midcentury two floor house exterior in San Diego.
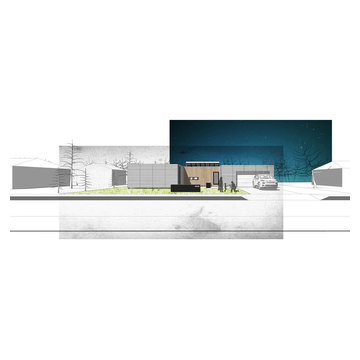
Custom Shipping Container house, designed by Collective Office & Jeff Klymson.
Inspiration for a medium sized and black modern bungalow house exterior in Milwaukee with mixed cladding and a flat roof.
Inspiration for a medium sized and black modern bungalow house exterior in Milwaukee with mixed cladding and a flat roof.
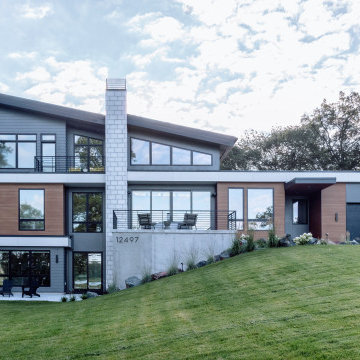
Front of Home, A clean white and wood box organizes the main level the home.
Inspiration for a large and black modern detached house in Minneapolis with three floors, mixed cladding, a lean-to roof, a mixed material roof, a black roof and shiplap cladding.
Inspiration for a large and black modern detached house in Minneapolis with three floors, mixed cladding, a lean-to roof, a mixed material roof, a black roof and shiplap cladding.

Photo of a black rustic bungalow detached house in Toronto with wood cladding, a pitched roof and shiplap cladding.

Photo of a medium sized and black contemporary two floor detached house in Geelong with a flat roof.
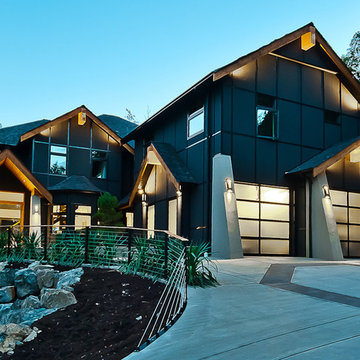
Your home is where the heart is. We will ask you the 3 most important questions that guarantee a design you will love. Coupled with Alair's award winning home building ability, and you can have your dream home!
Creating your home begins with our 100% transparent discovery and design process. Based on your guidance we draw up plans, create 3D models, and secure fixed-price quotes; we want you to stop imagining that home and start seeing it. From design to construction you have total control and insight.

Large and black contemporary two floor detached house in Melbourne with wood cladding, a flat roof, a metal roof and board and batten cladding.
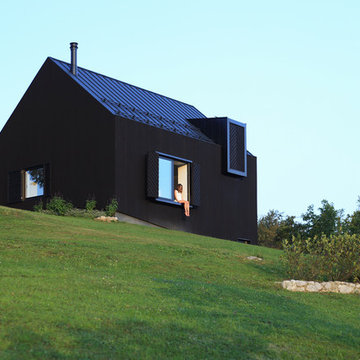
Jure Živković
Photo of a small and black contemporary two floor house exterior in Other with wood cladding and a pitched roof.
Photo of a small and black contemporary two floor house exterior in Other with wood cladding and a pitched roof.
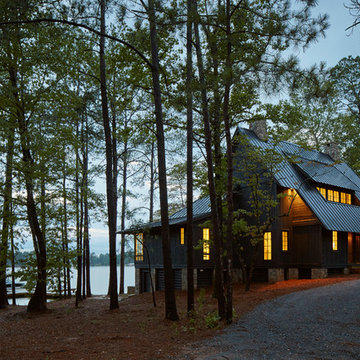
Design ideas for a large and black rustic two floor detached house in Birmingham with wood cladding, a pitched roof and a metal roof.
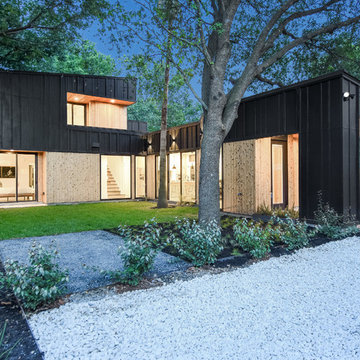
Inspiration for a black industrial two floor detached house in Austin with wood cladding and a lean-to roof.
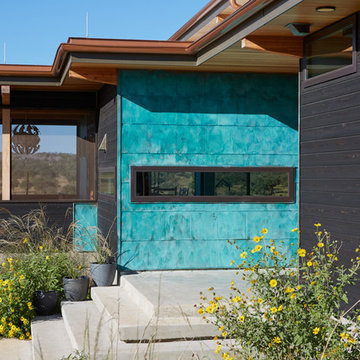
Project Overview:
This project in the Texas Hill Country was designed by Majestic Peaks Custom Homes LLC, and built by Next Gen Restorations of Austin, TX. It is clad with our Pika-Pika select grade shiplap prefinished with alkyd/oil hybrid together with custom-fabricated copper accent wall panels. Photos courtesy of Lindal Cedar Homes.
Product: Pika-Pika 1×6 select grade shiplap
Prefinish: Black
Application: Residential – Exterior
SF: 2650SF
Designer: Majestic Peaks Custom Homes LLC
Builder: Jeff Derebery at Next Gen Restorations
Date: June 2017
Location: Johnson City, TX
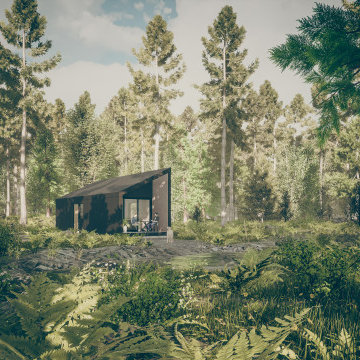
In a forest of spruce and birch trees this contemporary holiday home immerses its occupants in the landscape. The dwelling accommodates a lounge, mini kitchen, bathroom, sleeping area and an outdoor sun deck behaves as an open-air living room. The size of the large windows fill the compact interior with natural light.
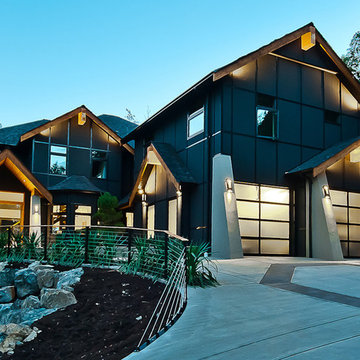
Your home is where the heart is. We will ask you the 3 most important questions that guarantee a design you will love. Coupled with Alair's award winning home building ability, and you can have your dream home!
Creating your home begins with our 100% transparent discovery and design process. Based on your guidance we draw up plans, create 3D models, and secure fixed-price quotes; we want you to stop imagining that home and start seeing it. From design to construction you have total control and insight.
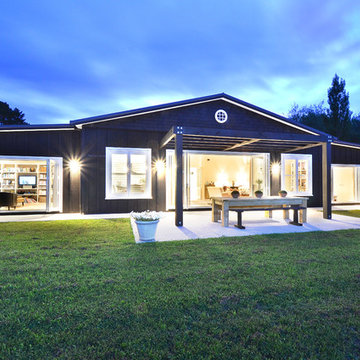
Photo of House Exterior
This is an example of a large and black country bungalow detached house in Auckland with wood cladding, a pitched roof and a metal roof.
This is an example of a large and black country bungalow detached house in Auckland with wood cladding, a pitched roof and a metal roof.
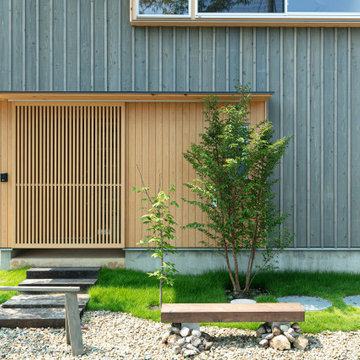
自然素材をたっぷりに使った3区画の分譲住宅
Small and black world-inspired two floor detached house in Other with wood cladding and a pitched roof.
Small and black world-inspired two floor detached house in Other with wood cladding and a pitched roof.
Black Turquoise House Exterior Ideas and Designs
1

