Black Turquoise House Exterior Ideas and Designs
Refine by:
Budget
Sort by:Popular Today
41 - 60 of 107 photos
Item 1 of 3
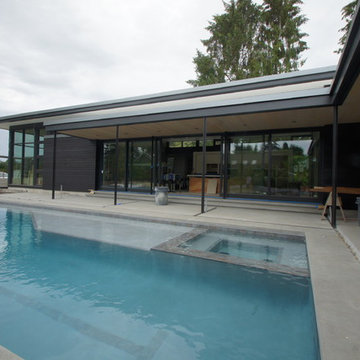
SLA architects
Photo of a black modern bungalow house exterior in Seattle with wood cladding and a flat roof.
Photo of a black modern bungalow house exterior in Seattle with wood cladding and a flat roof.

Streetfront facade of this 3 unit development
Inspiration for a medium sized and black contemporary two floor terraced house in Melbourne with mixed cladding, a hip roof, a metal roof and a black roof.
Inspiration for a medium sized and black contemporary two floor terraced house in Melbourne with mixed cladding, a hip roof, a metal roof and a black roof.
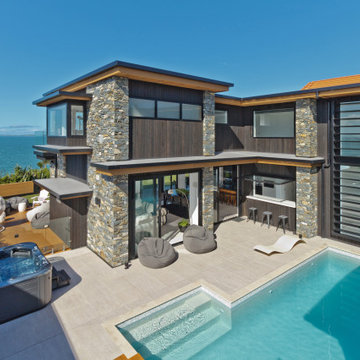
Gas strut bar leading out to pool area. U shaped north facing shelter for pool area. Double storey louvre windows. Clifftop views.
Design ideas for a large and black contemporary two floor detached house in Auckland with wood cladding and a flat roof.
Design ideas for a large and black contemporary two floor detached house in Auckland with wood cladding and a flat roof.
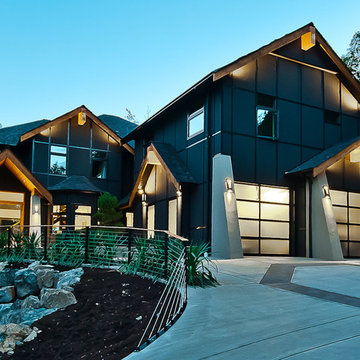
Your home is where the heart is. We will ask you the 3 most important questions that guarantee a design you will love. Coupled with Alair's award winning home building ability, and you can have your dream home!
Creating your home begins with our 100% transparent discovery and design process. Based on your guidance we draw up plans, create 3D models, and secure fixed-price quotes; we want you to stop imagining that home and start seeing it. From design to construction you have total control and insight.
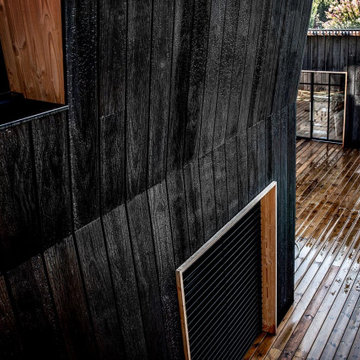
Photo of a black and medium sized modern two floor detached house in Other with wood cladding, a metal roof, a black roof, a flat roof and board and batten cladding.
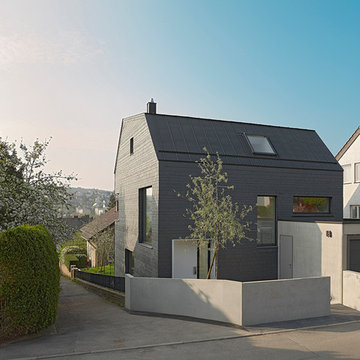
Achim Birnbaum Architekturfotografie
Design ideas for a medium sized and black modern house exterior in Stuttgart with three floors, wood cladding, a pitched roof and a black roof.
Design ideas for a medium sized and black modern house exterior in Stuttgart with three floors, wood cladding, a pitched roof and a black roof.
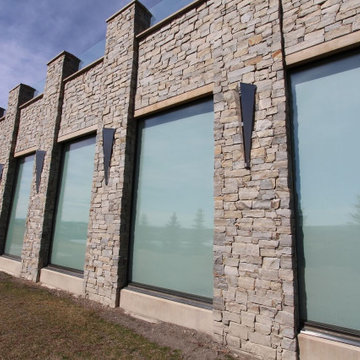
The Calgary Grand is a 12,000 Sq Ft Custom Home located in the highly sought after community of Bearspaw West of Calgary, Alberta. This Luxury Custom Development leaves nothing to be desired. Boasting larger than life scenic windows, a massive swimming pool, indoor rock waterfalls and a saltwater aquarium to name a few of the features.
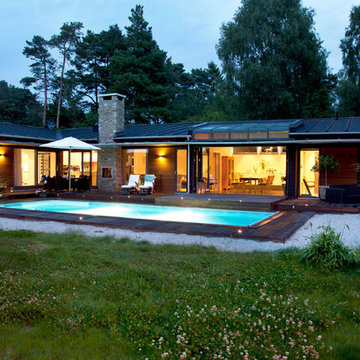
Foto:Ulla Bärg
Black modern bungalow detached house in Malmo with wood cladding and shiplap cladding.
Black modern bungalow detached house in Malmo with wood cladding and shiplap cladding.
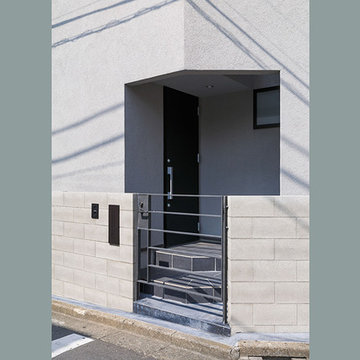
Inspiration for a medium sized and black modern two floor render detached house in Tokyo Suburbs with a lean-to roof, a metal roof and a black roof.
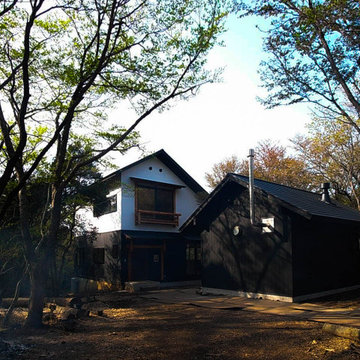
趣味の陶芸小屋(手前)
母屋 (奥 )
Inspiration for a large and black world-inspired two floor detached house in Other with wood cladding and a pitched roof.
Inspiration for a large and black world-inspired two floor detached house in Other with wood cladding and a pitched roof.
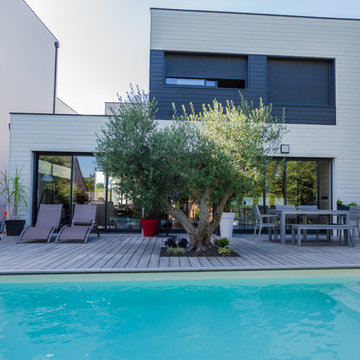
Maison de plain pied réalisée par Primobois (Groupe Trecobat)
Photo of a large and black contemporary two floor detached house in Paris with wood cladding, a flat roof and a mixed material roof.
Photo of a large and black contemporary two floor detached house in Paris with wood cladding, a flat roof and a mixed material roof.
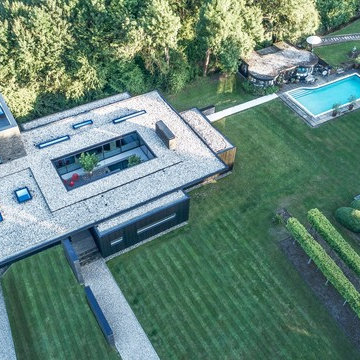
Martin Gardner
Medium sized and black contemporary two floor detached house in Hampshire with wood cladding, a flat roof and a mixed material roof.
Medium sized and black contemporary two floor detached house in Hampshire with wood cladding, a flat roof and a mixed material roof.
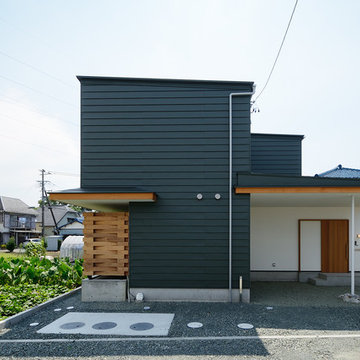
畑に囲まれた長閑な土地に建つ中庭があるおしゃれなガルバリウムの家。前面道路に対しては窓を設けず、クローズな外観とし、隣接する北側の畑に向かって大きく開くプランとしました。
視線を気にすることなく、優しい光をふんだんに室内に取り込むことができます。
大きな庇の被さるピロティは駐車スペースやお子様の遊び場としても利用されます。
雨を遮れる空間となり、お子様の自転車を置く場所としても、車の荷物の積み降ろしの際にも活用できます。
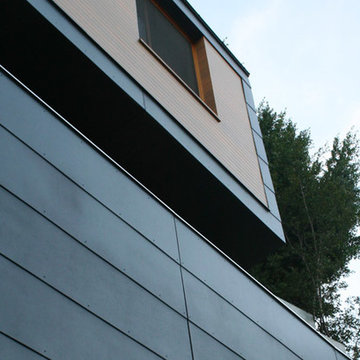
This is an example of a medium sized and black modern detached house in Los Angeles with three floors, mixed cladding, a flat roof and a green roof.
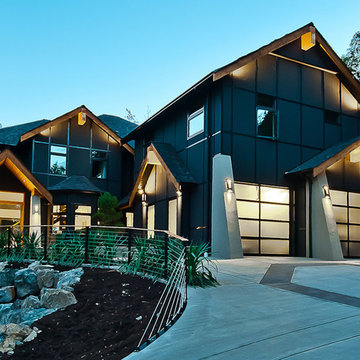
Your home is where the heart is. We will ask you the 3 most important questions that guarantee a design you will love. Coupled with Alair's award winning home building ability, and you can have your dream home!
Creating your home begins with our 100% transparent discovery and design process. Based on your guidance we draw up plans, create 3D models, and secure fixed-price quotes; we want you to stop imagining that home and start seeing it. From design to construction you have total control and insight.
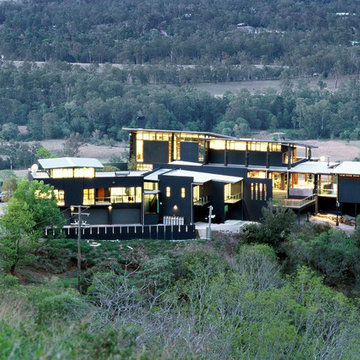
The home is essentially a concrete structure with large concrete columns with buttrice like shapes. This along with the tower and large concrete wall at the entry gives the home a castle like resemblance. Set high on the hill the home looks over the property as if it is a castle looking over it’s territory.
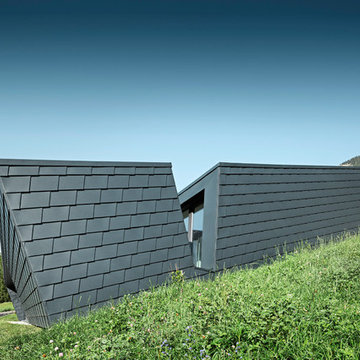
Produkt: Wandschindel
Farbe: anthrazit
Verarbeitung: Ferbl. Sarrasin Jean-Michel et Fils à Orsières
Architektur:Darbellay Meilland Schers - Architectes EPFL SIA
Fotocredit: PREFA/Croce & Wir
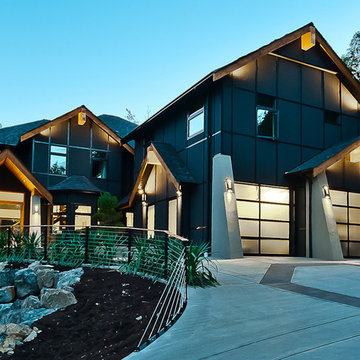
Your home is where the heart is. We will ask you the 3 most important questions that guarantee a design you will love. Coupled with Alair's award winning home building ability, and you can have your dream home!
Creating your home begins with our 100% transparent discovery and design process. Based on your guidance we draw up plans, create 3D models, and secure fixed-price quotes; we want you to stop imagining that home and start seeing it. From design to construction you have total control and insight.
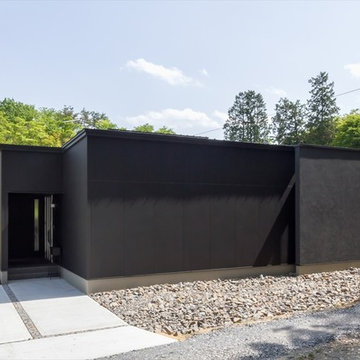
道路からのプライバシーを守るため閉鎖的な外観にしました。外壁が黒色のためアクセントに一部ジョリパットを採用。
Black modern bungalow detached house in Other with a flat roof.
Black modern bungalow detached house in Other with a flat roof.
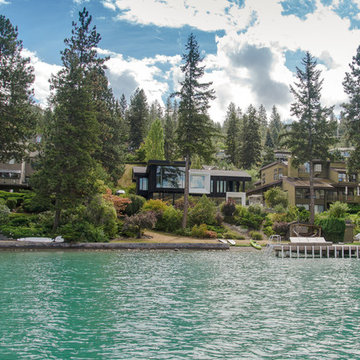
The most beautiful lake in British Columbia creates the setting for a family home that integrates almost seamlessly into the landscape.
Interior Design by Adrianne Bailie Design and BLDG Workshop
Erin Bailie Photography
Black Turquoise House Exterior Ideas and Designs
3