Black Turquoise House Exterior Ideas and Designs
Refine by:
Budget
Sort by:Popular Today
81 - 100 of 107 photos
Item 1 of 3
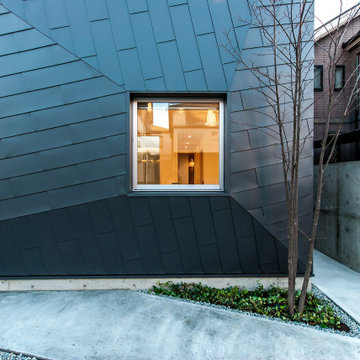
4人家族の新しい生活のための住宅である。
計画地は比較的新しい住宅地の中にあり、北側の道路に面し、その他の3方は隣接する住宅が敷地境界線近くまで接近しているという環境である。敷地面積は都市部でよくみられるような一般的な広さでした。
クライアントからの主な要望は極力すっきりとした心地よい空間にしたいということでした。
まず周辺環境や、立地条件からして周辺の外部に対して開口部を開くメリットを見出せなかったこと、またプライバシーを保護するという観点から、中央に中庭を配置するコートハウス型の平面計画としてスタートしました
。
LDK、水廻り、寝室などのは1階に集中し、コンパクトながらも、中庭を中心とした明るく拡がりのある贅沢な空間となっております。子供室のみ2階に上げられております。
外壁はガルバリウム鋼板の一文字葺を採用しておりますが、一部を凹凸とし、また貼る壁の角度にも変化をつけることで、シャープでエッジの効いた個性的な外観としました。
また周辺外部に対して開口部をほとんど持たないため、外から中がうかがい知れることもありません。
外壁の黒鉄色とは対象的に内部空間は白を基調とし、極力無駄な線やディテールを消すことですっきりとさせています。
洗面、浴室と続く奥にも小さなライトコートとしての坪庭を設けております。
また浴室も極力すっきりとさせるため既製の浴槽等は使用せず、FRP防水を使うことで、浴槽と床壁とを一体型に成形しました。
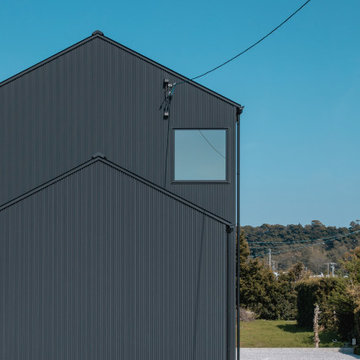
全面ブラックのガルバリウム鋼板で、遠くから見ても存在感のある外観です
Design ideas for a black farmhouse two floor detached house in Other with a metal roof and a black roof.
Design ideas for a black farmhouse two floor detached house in Other with a metal roof and a black roof.
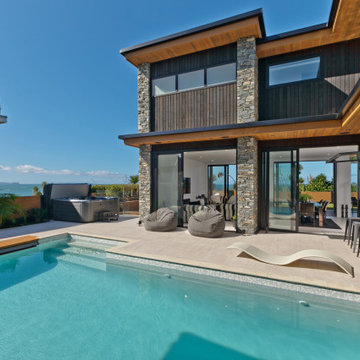
Gas strut bar leading out to pool area. U shaped north facing shelter for pool area. Double storey louvre windows. Clifftop views.
Design ideas for a large and black contemporary two floor detached house in Auckland with wood cladding and a flat roof.
Design ideas for a large and black contemporary two floor detached house in Auckland with wood cladding and a flat roof.
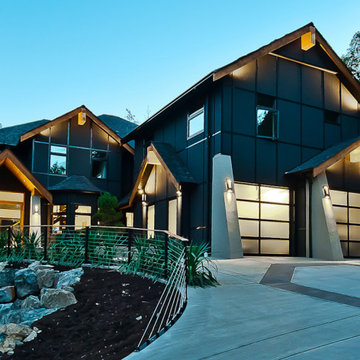
Your home is where the heart is. We will ask you the 3 most important questions that guarantee a design you will love. Coupled with Alair's award winning home building ability, and you can have your dream home!
Creating your home begins with our 100% transparent discovery and design process. Based on your guidance we draw up plans, create 3D models, and secure fixed-price quotes; we want you to stop imagining that home and start seeing it. From design to construction you have total control and insight.
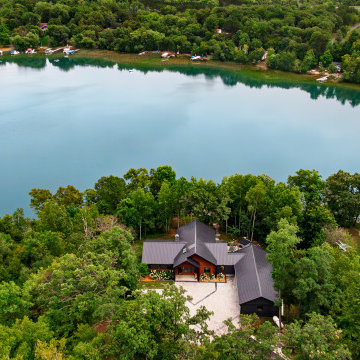
The home's wood and black siding exterior helps it blend seamlessly into the trees. The lake house is situated on the property based on its relationship to the existing surrounding trees and lake view. The garage wing (a two-story structure with plywood clad utility spaces below for a workshop, indoor play area and boat storage) creates a visual buffer from the neighboring home.
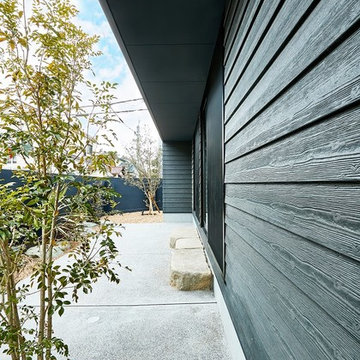
自然エネルギーを住まいに取り込むパッシブデザインの手法を取り入れたお住まい。2階のバルコニーを兼ねた庇は夏の暑い日差しを遮り、寒い冬には室内に陽だまりをつくり出す。デザインの美しさを保ちつつ、住まう人の「暮らし心地」も考えられている。
This is an example of a black modern two floor detached house in Osaka with mixed cladding and a lean-to roof.
This is an example of a black modern two floor detached house in Osaka with mixed cladding and a lean-to roof.
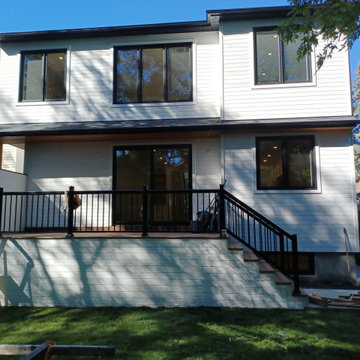
2 Storey reconstructed modern home with 9 foot ceilings and a stunning Master suite.
Large and black modern two floor detached house in Toronto with mixed cladding, a pitched roof, a shingle roof and a black roof.
Large and black modern two floor detached house in Toronto with mixed cladding, a pitched roof, a shingle roof and a black roof.
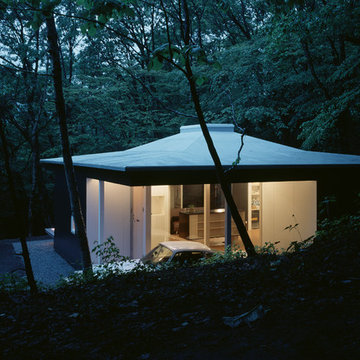
Photo of a black modern bungalow detached house in Other with mixed cladding and a hip roof.
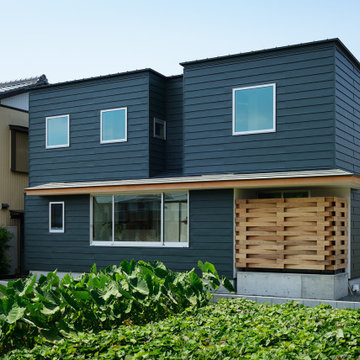
畑に囲まれた長閑な土地に建つ中庭があるおしゃれなガルバリウムの家。前面道路に対しては窓を設けず、クローズな外観とし、隣接する北側の畑に向かって大きく開くプランとしました。
視線を気にすることなく、優しい光をふんだんに室内に取り込むことができます。
大きな庇の被さるピロティは駐車スペースやお子様の遊び場としても利用されます。
雨を遮れる空間となり、お子様の自転車を置く場所としても、車の荷物の積み降ろしの際にも活用できます。
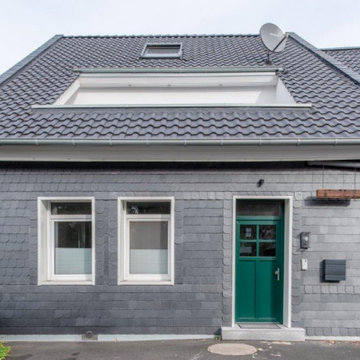
Photo of a medium sized and black rustic two floor house exterior in Dusseldorf with a tiled roof, a black roof and shingles.
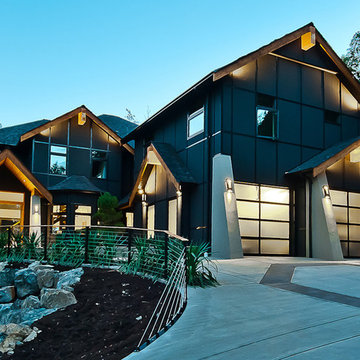
Your home is where the heart is. We will ask you the 3 most important questions that guarantee a design you will love. Coupled with Alair's award winning home building ability, and you can have your dream home!
Creating your home begins with our 100% transparent discovery and design process. Based on your guidance we draw up plans, create 3D models, and secure fixed-price quotes; we want you to stop imagining that home and start seeing it. From design to construction you have total control and insight.

Inspiration for a black modern two floor detached house in Other with wood cladding, a pitched roof and a mixed material roof.
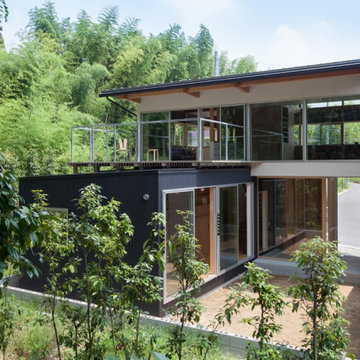
Medium sized and black contemporary two floor detached house in Osaka with a lean-to roof and a metal roof.
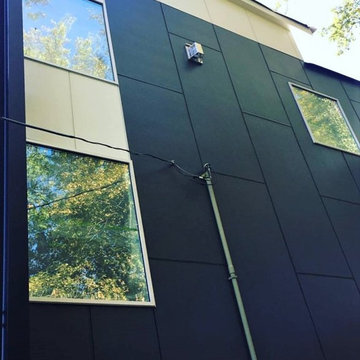
This is an example of a medium sized and black modern detached house in Cleveland with three floors, mixed cladding and a flat roof.
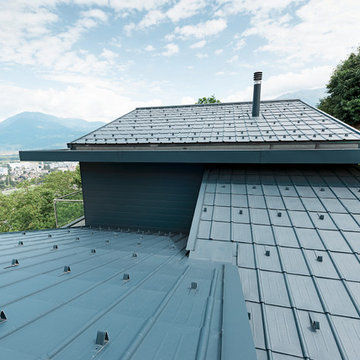
Produkt: Dachplatte, Sidings
Farbe: anthrazit
Verarbeitung: Ferbl. Staub et Fils
Architektur: G.Pro Architecture SA
Fotocredit: PREFA/Croce & Wir
Photo of a black traditional house exterior in Other with metal cladding.
Photo of a black traditional house exterior in Other with metal cladding.
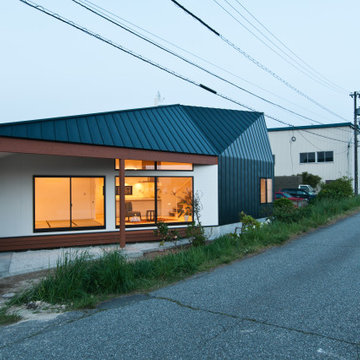
Design ideas for a small and black modern two floor detached house in Other with a metal roof and a black roof.
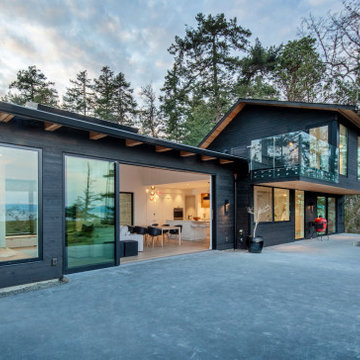
Photo of a medium sized and black contemporary two floor detached house in Vancouver with wood cladding, a pitched roof and a shingle roof.
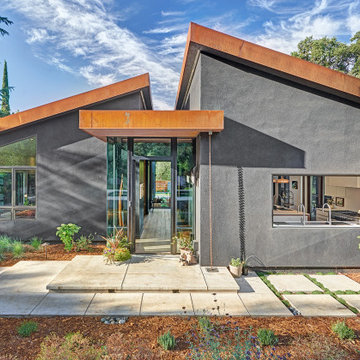
Contemporary raked rooflines give drama and beautiful lines to both the exterior and interior of the home. The exterior finished in Caviar black gives a soft presence to the home while emphasizing the gorgeous natural landscaping, while the Corten roof naturally rusts and patinas. Corridors separate the different hubs of the home. The entry corridor finished on both ends with full height glass fulfills the clients vision of a home — celebration of outdoors, natural light, birds, deer, etc. that are frequently seen crossing through.
The large pool at the front of the home is a unique placement — perfectly functions for family gatherings. Panoramic windows at the kitchen 7' ideal workstation open up to the pool and patio (a great setting for Taco Tuesdays).
The mostly white "Gathering" room was designed for this family to host their 15+ count dinners with friends and family. Large panoramic doors open up to the back patio for free flowing indoor and outdoor dining. Poggenpohl cabinetry throughout the kitchen provides the modern luxury centerpiece to this home. Walnut elements emphasize the lines and add a warm space to gather around the island. Pearlescent plaster finishes the walls and hood of the kitchen with a soft simmer and texture.
Corridors were painted Caviar to provide a visual distinction of the spaces and to wrap the outdoors to the indoors.
In the master bathroom, soft grey plaster was selected as a backdrop to the vanity and master shower. Contrasted by a deep green hue for the walls and ceiling, a cozy spa retreat was created. A corner cutout on the shower enclosure brings additional light and architectural interest to the space.
In the powder bathroom, a large circular mirror mimics the black pedestal vessel sinks. Amber-colored cut crystal pendants are organically suspended. A patinated copper and walnut grid was hand-finished by the client.
And in the guest bathroom, white and walnut make for a classic combination in this luxury guest bath. Jedi wall sconces are a favorite of guests — we love how they provide soft lighting and a spotlight to the surface.
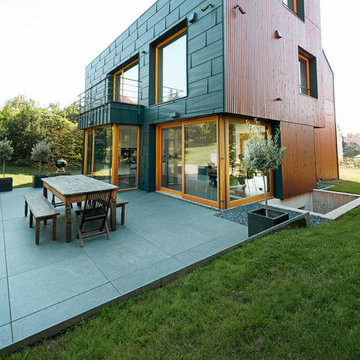
Produkt: Dach- und Fassadenpaneel FX.12
Farbe: anthrazit
Verarbeitung: Wolf GmbH & Co KG, Schönaich
Architektur: Natascha Sobottka
Fotocredit: PREFA/Croce & Wir
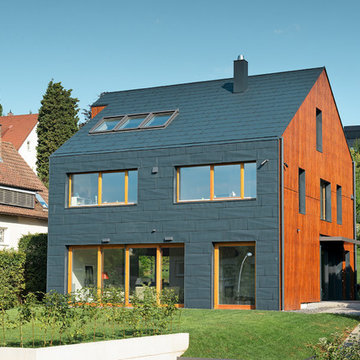
Produkt: Dach- und Fassadenpaneel FX.12
Farbe: anthrazit
Verarbeitung: Wolf GmbH & Co KG, Schönaich
Architektur: Natascha Sobottka
Fotocredit: PREFA/Croce & Wir
Black Turquoise House Exterior Ideas and Designs
5