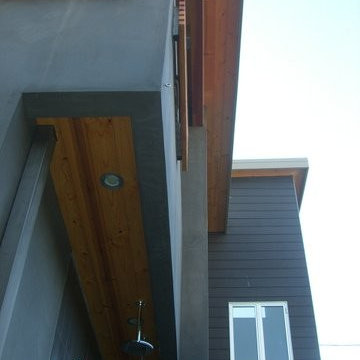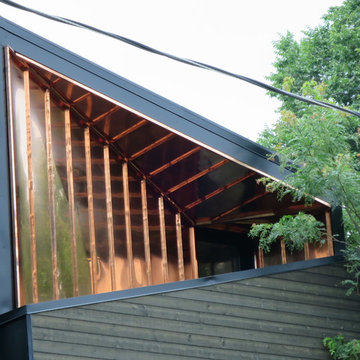Black Turquoise House Exterior Ideas and Designs
Refine by:
Budget
Sort by:Popular Today
21 - 40 of 107 photos
Item 1 of 3

Photo of a black rustic bungalow detached house in Toronto with wood cladding, a pitched roof and shiplap cladding.

Mid Century Modern Exterior Mood Board
Photo of a large and black retro bungalow detached house in Orlando with stone cladding and a black roof.
Photo of a large and black retro bungalow detached house in Orlando with stone cladding and a black roof.
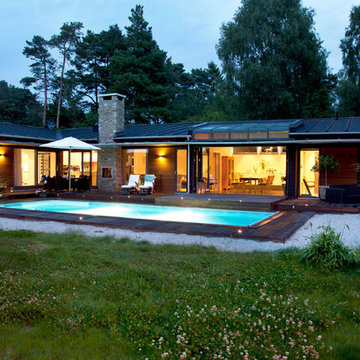
Foto:Ulla Bärg
Black modern bungalow detached house in Malmo with wood cladding and shiplap cladding.
Black modern bungalow detached house in Malmo with wood cladding and shiplap cladding.

Streetfront facade of this 3 unit development
Inspiration for a medium sized and black contemporary two floor terraced house in Melbourne with mixed cladding, a hip roof, a metal roof and a black roof.
Inspiration for a medium sized and black contemporary two floor terraced house in Melbourne with mixed cladding, a hip roof, a metal roof and a black roof.
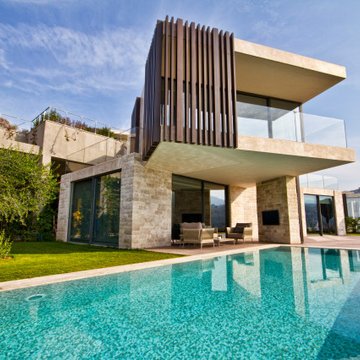
Cladding style, fire rating, fixing, design, style and substance are all topics of discussion banded around the chambers of most Architects and Designers. There is one stand out area of issue, that being vertical fins.
Solid forms of small timbers are unstable and short-lived, whilst large sections are awkward to design, manufacture and of course install.
Technowood have revolutionized the cladding arena and this includes vertical fins. They are simple in design, light weight and easier to install, these attributes save on materials and labour for most projects. Technowood is fabricated in Aluminium and GRP
All Technowood products are finished with real timber…
The colour of real timber is important and Technowood has vast experience in supplying products that match the expectations of the designer. Real wood does vary in terms of grain, texture, colour and Technowood is no different.
There are 7 standard colours and for substantial projects Technowood does offer almost any colour. There are also 6 different wood veneers which and in turn be stained to offer a further choice for your project. Teak, Ash, Oak, Iroko, Beech and Mahogany. There is a preference for Ash where a large variation pattern in the grain is desired. If flat grain appearance is your expectation then Beech or Mahogany should be used.
There are projects where there are many different shaped components from standard cladding to corner pieces, battens and fin arrangements, if using a solid timber then there may be an availability issue of matching timber in the many dimensions. With Technowood everything can match, same batch, same production and guaranteeing your project with the homogenous look you desire. There are fluctuations in colour due to the natural variation of the timber. This is not a defect, it's natural.
Technwood have a showroom in Sky House Design Centre in Amersham, quick access from the Metro line. They also offer CPD presentation during the week direct to your practice… samples and product brochures all also available.
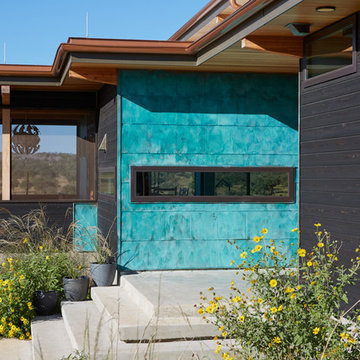
Project Overview:
This project in the Texas Hill Country was designed by Majestic Peaks Custom Homes LLC, and built by Next Gen Restorations of Austin, TX. It is clad with our Pika-Pika select grade shiplap prefinished with alkyd/oil hybrid together with custom-fabricated copper accent wall panels. Photos courtesy of Lindal Cedar Homes.
Product: Pika-Pika 1×6 select grade shiplap
Prefinish: Black
Application: Residential – Exterior
SF: 2650SF
Designer: Majestic Peaks Custom Homes LLC
Builder: Jeff Derebery at Next Gen Restorations
Date: June 2017
Location: Johnson City, TX
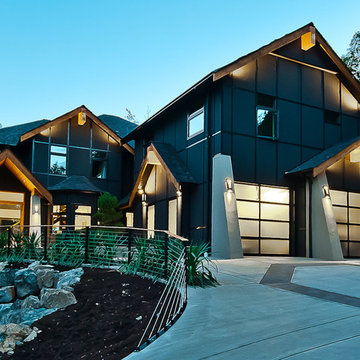
Your home is where the heart is. We will ask you the 3 most important questions that guarantee a design you will love. Coupled with Alair's award winning home building ability, and you can have your dream home!
Creating your home begins with our 100% transparent discovery and design process. Based on your guidance we draw up plans, create 3D models, and secure fixed-price quotes; we want you to stop imagining that home and start seeing it. From design to construction you have total control and insight.
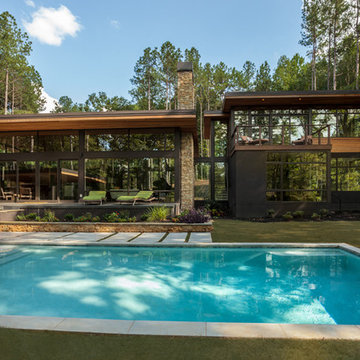
Inspiration for a medium sized and black modern two floor house exterior in Charlotte with mixed cladding and a flat roof.
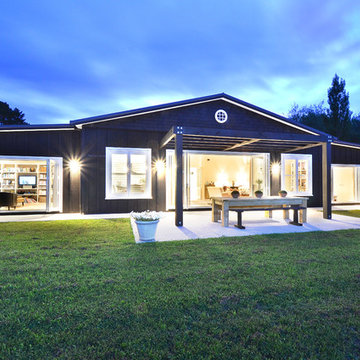
Photo of House Exterior
This is an example of a large and black country bungalow detached house in Auckland with wood cladding, a pitched roof and a metal roof.
This is an example of a large and black country bungalow detached house in Auckland with wood cladding, a pitched roof and a metal roof.
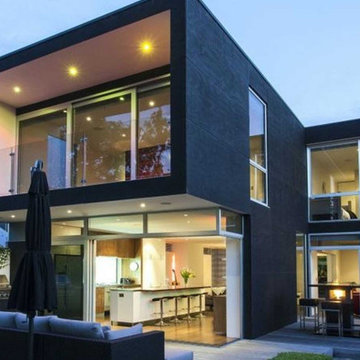
Second Floor Addition
Design ideas for a medium sized and black modern two floor render detached house in Los Angeles.
Design ideas for a medium sized and black modern two floor render detached house in Los Angeles.
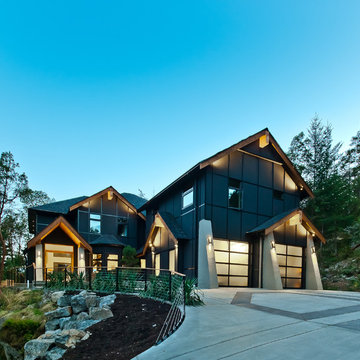
The Avant by Alair Homes is a beautifully built hillside home that balances cutting-edge, contemporary style with raw natural beauty, Standing in the stunning great room, gazing through the windows at the trees beyond, one feels as though they've stepped through the doors of an exclusive mountain retreat. It's a true testament to what quality craftsmanship, innovation and a clear vision can achieve.
Artez Photography Corp.
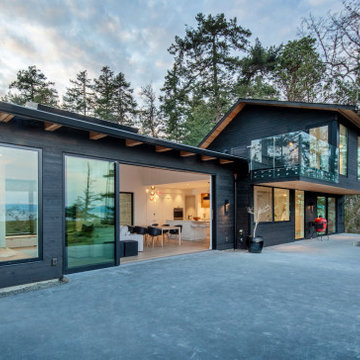
Photo of a medium sized and black contemporary two floor detached house in Vancouver with wood cladding, a pitched roof and a shingle roof.
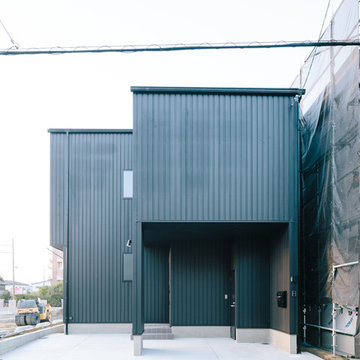
This is an example of a small and black scandinavian two floor detached house in Other with metal cladding, a pitched roof and a metal roof.
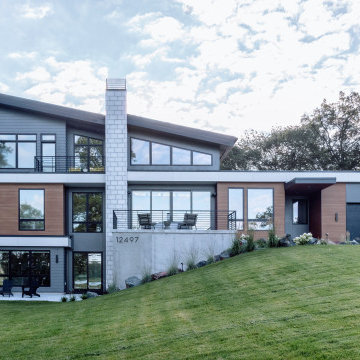
Front of Home, A clean white and wood box organizes the main level the home.
Inspiration for a large and black modern detached house in Minneapolis with three floors, mixed cladding, a lean-to roof, a mixed material roof, a black roof and shiplap cladding.
Inspiration for a large and black modern detached house in Minneapolis with three floors, mixed cladding, a lean-to roof, a mixed material roof, a black roof and shiplap cladding.
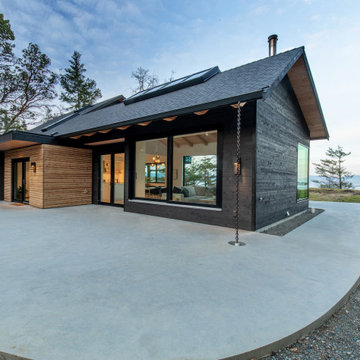
Photo of a medium sized and black contemporary two floor detached house in Vancouver with wood cladding, a pitched roof and a shingle roof.
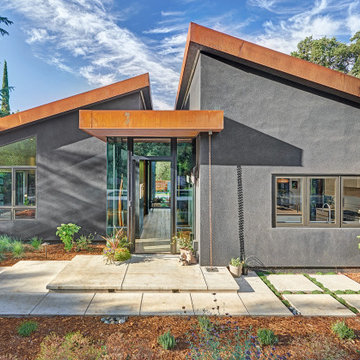
Contemporary raked rooflines give drama and beautiful lines to both the exterior and interior of the home. The exterior finished in Caviar black gives a soft presence to the home while emphasizing the gorgeous natural landscaping, while the Corten roof naturally rusts and patinas. Corridors separate the different hubs of the home. The entry corridor finished on both ends with full height glass fulfills the clients vision of a home — celebration of outdoors, natural light, birds, deer, etc. that are frequently seen crossing through.
The large pool at the front of the home is a unique placement — perfectly functions for family gatherings. Panoramic windows at the kitchen 7' ideal workstation open up to the pool and patio (a great setting for Taco Tuesdays).
The mostly white "Gathering" room was designed for this family to host their 15+ count dinners with friends and family. Large panoramic doors open up to the back patio for free flowing indoor and outdoor dining. Poggenpohl cabinetry throughout the kitchen provides the modern luxury centerpiece to this home. Walnut elements emphasize the lines and add a warm space to gather around the island. Pearlescent plaster finishes the walls and hood of the kitchen with a soft simmer and texture.
Corridors were painted Caviar to provide a visual distinction of the spaces and to wrap the outdoors to the indoors.
In the master bathroom, soft grey plaster was selected as a backdrop to the vanity and master shower. Contrasted by a deep green hue for the walls and ceiling, a cozy spa retreat was created. A corner cutout on the shower enclosure brings additional light and architectural interest to the space.
In the powder bathroom, a large circular mirror mimics the black pedestal vessel sinks. Amber-colored cut crystal pendants are organically suspended. A patinated copper and walnut grid was hand-finished by the client.
And in the guest bathroom, white and walnut make for a classic combination in this luxury guest bath. Jedi wall sconces are a favorite of guests — we love how they provide soft lighting and a spotlight to the surface.
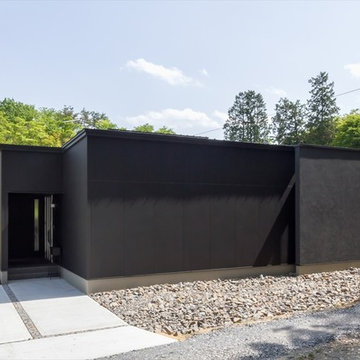
道路からのプライバシーを守るため閉鎖的な外観にしました。外壁が黒色のためアクセントに一部ジョリパットを採用。
Black modern bungalow detached house in Other with a flat roof.
Black modern bungalow detached house in Other with a flat roof.
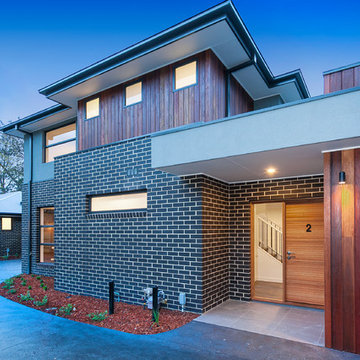
Design ideas for a medium sized and black contemporary two floor terraced house in Melbourne with mixed cladding, a hip roof and a metal roof.
Black Turquoise House Exterior Ideas and Designs
2
