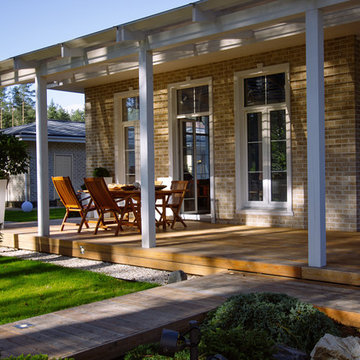Black Veranda with Decking Ideas and Designs
Refine by:
Budget
Sort by:Popular Today
1 - 20 of 870 photos
Item 1 of 3
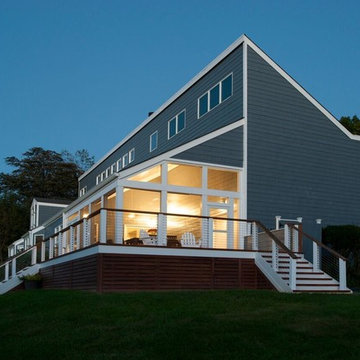
Photo of a large traditional back screened veranda in DC Metro with decking and a roof extension.
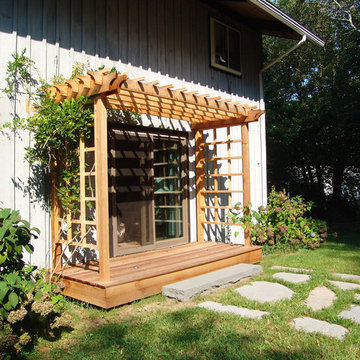
The new pergola and deck make a welcoming back entry.
Photo of a small classic back veranda in Providence with decking and a pergola.
Photo of a small classic back veranda in Providence with decking and a pergola.
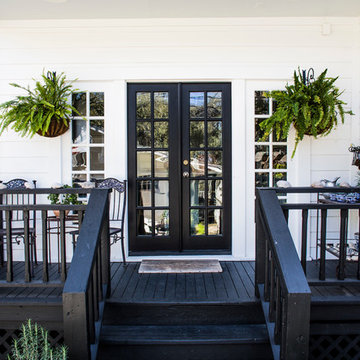
Back Porch
Interior Design: Stephanie Wilson Interiors
Photo credit: Shelly Hoffman
Photo of a classic veranda in Austin with decking and a roof extension.
Photo of a classic veranda in Austin with decking and a roof extension.

Contractor: Hughes & Lynn Building & Renovations
Photos: Max Wedge Photography
Large traditional back screened veranda in Detroit with decking and a roof extension.
Large traditional back screened veranda in Detroit with decking and a roof extension.
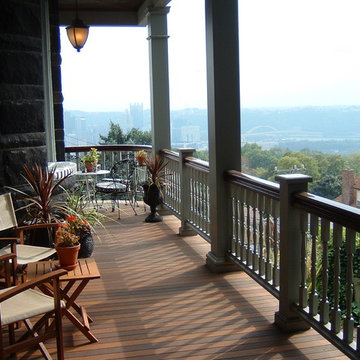
About:
Abandoned two years ago by a previous contractor, and overwhelmed by the challenges associated with building an updated porch respectful to this Queen Anne style home, J. Francis Company, LLC was referred to the customer by Maynes & Associates, Architects. Perched at the highest point on the North Side with a panoramic view is where Deb Mortillaro and Mike Gonze make their residence. Owners of the famous Dreadnought Wines and Palate Partners in the Strip District of Pittsburgh, Deb & Mike wanted a porch to use for entertaining & wine tasting parties. Design features include reuse of original porch footers, mahogany tongue & groove flooring, a railing system that compliments the original design yet complies with the code and features a clear coated Cyprus top rail. The original porch columns were most likely stone bases with wood posts that have been replaced with columns to enhance the updated look. The curved corner has been reproduced including a custom-built curved handrail. The whole porch comes together, tying in the red mahogany floor, Cyprus handrail, and stained bead board ceiling. The finished result is a breathtakingly beautiful wrap-around porch with ample room for guests and entertaining.
Testimonial:
"Our beloved porch had been taken down to be rebuilt for two years before we met the great folks at J. Francis Company. We knew this porch had great potential and all it would take was the right people to make it happen - ones with vision and great craftsmanship. In conjunction with our architect, Greg Maynes, Dave Myers of J. Francis Company guided this project along with tremendous skill and patience. His creative suggestions and practical thought made the process painless and exciting. The head carpenter JK was a marvel and added touches that made a spectacular difference.
We use our home and especially this porch to entertain both clients and friends throughout the year. They all have been anxiously waiting to hear that it is done. A pleasant surprise will be theirs when they arrive."
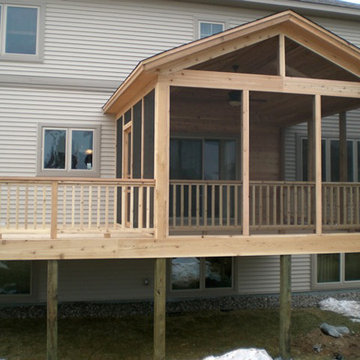
Photo of a medium sized classic back screened veranda in Minneapolis with a roof extension and decking.
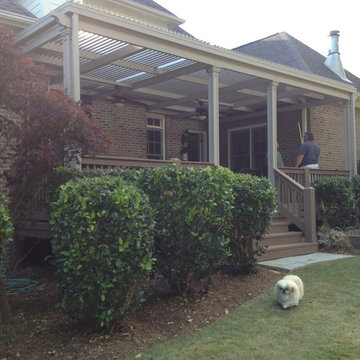
The covered space is 26' wide x 16' projection with gutter system for capturing rain water and connecting downspouts to under home piping to avoid rain water in yard.
The awning cover opens and closes with a handheld remote. When closed it protects your patio from rain, heat, and UV radiation. When open it allows warming sunshine onto deck and into home during cooler months. The homeowner loves to open louvered patio cover when the sun moves to front of home in afternoon. This allows light back into home, but not direct heat and sun glare. A traditional shingle roof would permanently block sunlight and solar energy into home and make the space dark. Only the American Louvered Roof Patio Cover allows such flexibility to have sun when you want it and shade when you need it. At night a starry sky can be enjoyed as well. When opened it's like not having any cover at all.
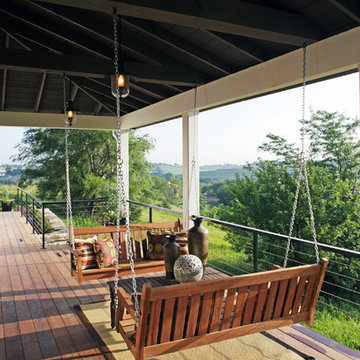
Tom Kessler Photography
Design ideas for a traditional veranda in Omaha with decking and a roof extension.
Design ideas for a traditional veranda in Omaha with decking and a roof extension.
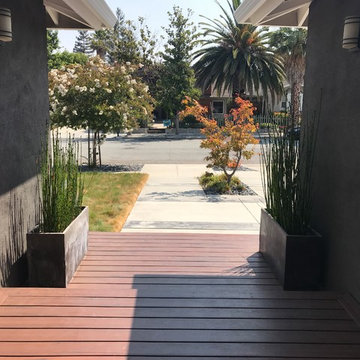
This is an example of a medium sized contemporary front veranda in San Francisco with decking and a roof extension.
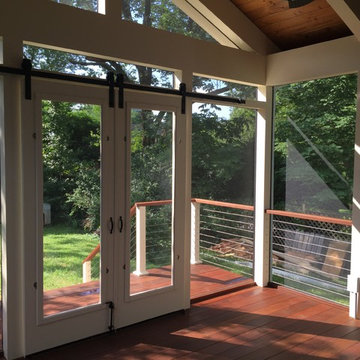
Medium sized rural back screened veranda in Other with decking and a roof extension.
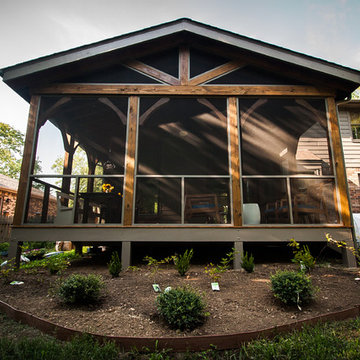
We created a new outdoor living space for this family in Franklin. It is used as an extension of their living room. Designed and built by Building Company Number 7, INC. Photo Credit - Jonathon Nichols
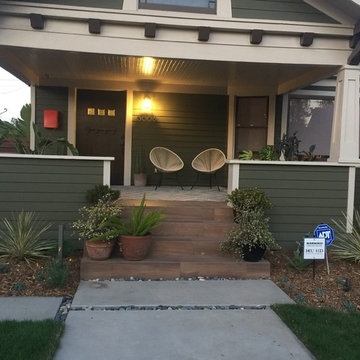
Design ideas for a medium sized classic front veranda in Los Angeles with decking and a roof extension.
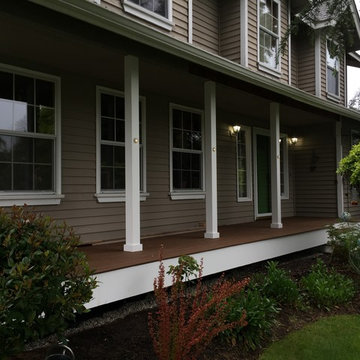
Design ideas for a small traditional front veranda in Seattle with decking and a roof extension.
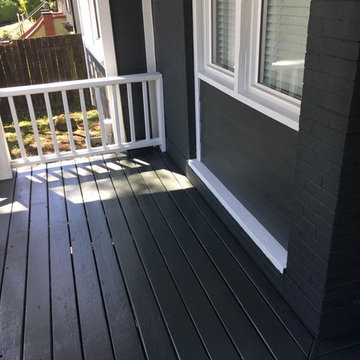
Photo of a medium sized traditional front veranda in Vancouver with decking and a roof extension.
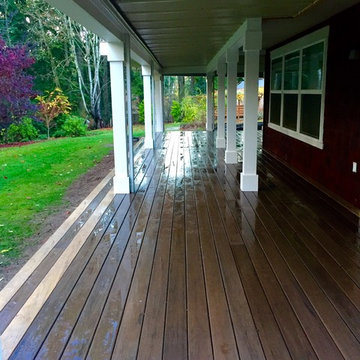
This is an example of a back veranda in Seattle with decking and a roof extension.
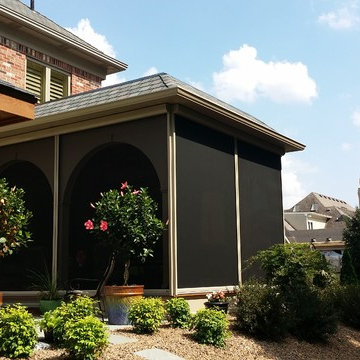
Inspiration for a large traditional back screened veranda in Orange County with a roof extension and decking.
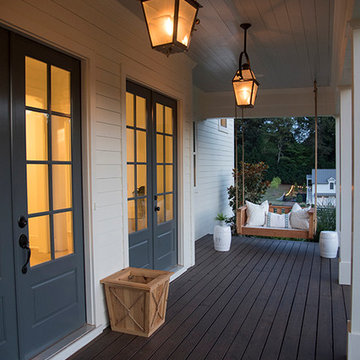
Photo of a medium sized rural front veranda in Atlanta with decking, a roof extension and feature lighting.
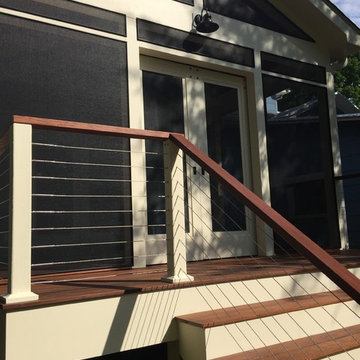
Medium sized farmhouse back screened veranda in Other with decking and a roof extension.
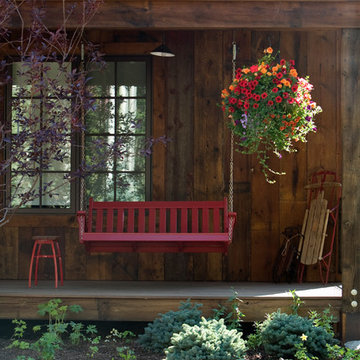
This is an example of a large rustic front veranda in Denver with decking and a roof extension.
Black Veranda with Decking Ideas and Designs
1
