Black Veranda with Decking Ideas and Designs
Refine by:
Budget
Sort by:Popular Today
101 - 120 of 871 photos
Item 1 of 3
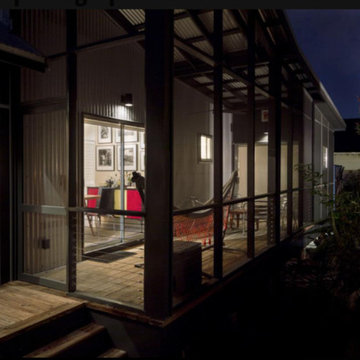
Photo provided by Richard Sexton
Photo of a medium sized industrial side screened veranda in New Orleans with decking and a roof extension.
Photo of a medium sized industrial side screened veranda in New Orleans with decking and a roof extension.
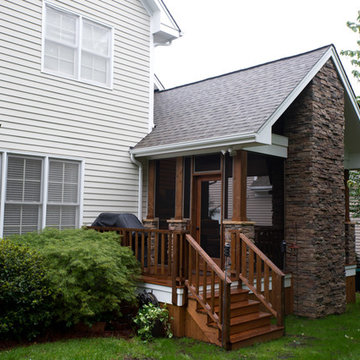
Evergreen Studio
Design ideas for a medium sized rustic back screened veranda in Charlotte with decking and a roof extension.
Design ideas for a medium sized rustic back screened veranda in Charlotte with decking and a roof extension.

This timber column porch replaced a small portico. It features a 7.5' x 24' premium quality pressure treated porch floor. Porch beam wraps, fascia, trim are all cedar. A shed-style, standing seam metal roof is featured in a burnished slate color. The porch also includes a ceiling fan and recessed lighting.
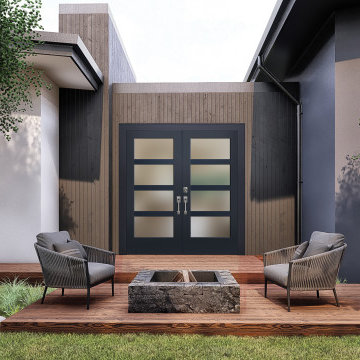
Create a space for entertaining. Your doors can make a statement, and they create a fluidity of your modern design throughout your home. Create the patio of your dreams.
Front Door: VistaGrande with Modern SDL Bars

To avoid blocking views from interior spaces, this porch was set to the side of the kitchen. Telescoping sliding doors create a seamless connection between inside and out.

Photo by Andrew Hyslop
Design ideas for a small traditional back veranda in Louisville with decking, a roof extension and feature lighting.
Design ideas for a small traditional back veranda in Louisville with decking, a roof extension and feature lighting.
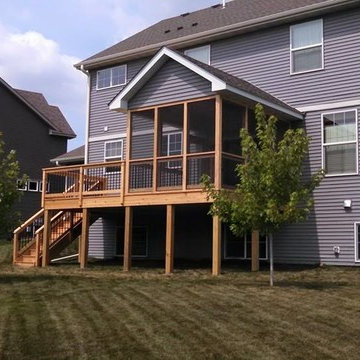
Photo of a medium sized traditional back screened veranda in Minneapolis with decking and a roof extension.

This transitional timber frame home features a wrap-around porch designed to take advantage of its lakeside setting and mountain views. Natural stone, including river rock, granite and Tennessee field stone, is combined with wavy edge siding and a cedar shingle roof to marry the exterior of the home with it surroundings. Casually elegant interiors flow into generous outdoor living spaces that highlight natural materials and create a connection between the indoors and outdoors.
Photography Credit: Rebecca Lehde, Inspiro 8 Studios

Design ideas for an expansive nautical back wood railing veranda in Charleston with decking, a roof extension and with columns.
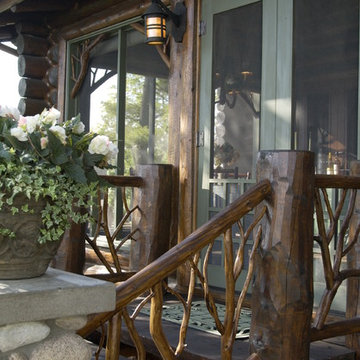
Scott Amundson
Inspiration for a medium sized rustic back veranda in Minneapolis with decking and a roof extension.
Inspiration for a medium sized rustic back veranda in Minneapolis with decking and a roof extension.
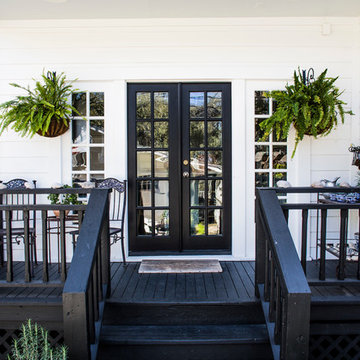
Back Porch
Interior Design: Stephanie Wilson Interiors
Photo credit: Shelly Hoffman
Photo of a classic veranda in Austin with decking and a roof extension.
Photo of a classic veranda in Austin with decking and a roof extension.

Design ideas for a large classic back screened veranda in DC Metro with decking and a roof extension.

This is an example of a large classic back screened veranda in DC Metro with decking and a roof extension.

This is an example of a medium sized farmhouse front veranda in Richmond with decking, a roof extension and feature lighting.

This new house is reminiscent of the farm type houses in the Napa Valley. Although the new house is a more sophisticated design, it still remains simple in plan and overall shape. At the front entrance an entry vestibule opens onto the Great Room with kitchen, dining and living areas. A media room, guest room and small bath are also on the ground floor. Pocketed lift and slide doors and windows provide large openings leading out to a trellis covered rear deck and steps down to a lawn and pool with views of the vineyards beyond.
The second floor includes a master bedroom and master bathroom with a covered porch, an exercise room, a laundry and two children’s bedrooms each with their own bathroom
Benjamin Dhong of Benjamin Dhong Interiors worked with the owner on colors, interior finishes such as tile, stone, flooring, countertops, decorative light fixtures, some cabinet design and furnishings
Photos by Adrian Gregorutti

The Kelso's Porch is a stunning outdoor space designed for comfort and entertainment. It features a beautiful brick fireplace surround, creating a cozy atmosphere and a focal point for gatherings. Ceiling heaters are installed to ensure warmth during cooler days or evenings, allowing the porch to be enjoyed throughout the year. The porch is covered, providing protection from the elements and allowing for outdoor enjoyment even during inclement weather. An outdoor covered living space offers additional seating and lounging areas, perfect for relaxing or hosting guests. The porch is equipped with outdoor kitchen appliances, allowing for convenient outdoor cooking and entertaining. A round chandelier adds a touch of elegance and provides ambient lighting. Skylights bring in natural light and create an airy and bright atmosphere. The porch is furnished with comfortable wicker furniture, providing a cozy and stylish seating arrangement. The Kelso's Porch is a perfect retreat for enjoying the outdoors in comfort and style, whether it's for relaxing by the fireplace, cooking and dining al fresco, or simply enjoying the company of family and friends.
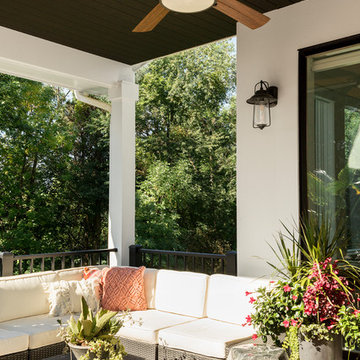
Lovely covered outdoor living with open air deck feel, yet covered so it can be used in rain or shine. Photo credit: Spacecrafting
Large classic back veranda in Minneapolis with decking and a roof extension.
Large classic back veranda in Minneapolis with decking and a roof extension.
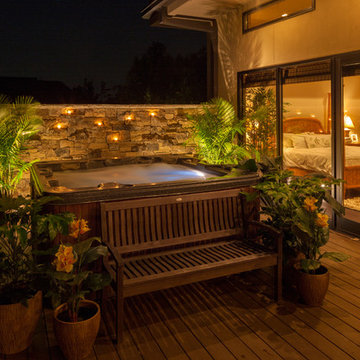
Hot tub access to master bedroom. Beatiful stone wall for privacy has jutted stones for holding candles.
This is an example of a large contemporary back veranda in Charlotte with a water feature and decking.
This is an example of a large contemporary back veranda in Charlotte with a water feature and decking.
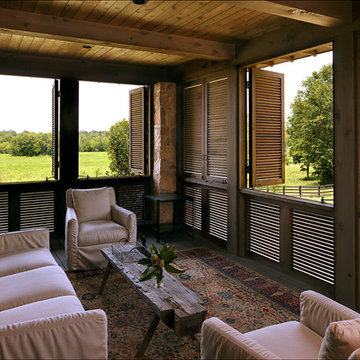
Featured in Southern Living, May 2013.
This project began with an existing house of most humble beginnings and the final product really eclipsed the original structure. On a wonderful working farm with timber farming, horse barns and lots of large lakes and wild game the new layout enables a much fuller enjoyment of nature for this family and their friends. The look and feel is just as natural as its setting- stone and cedar shakes with lots of porches and as the owner likes to say, lots of space for animal heads on the wall!
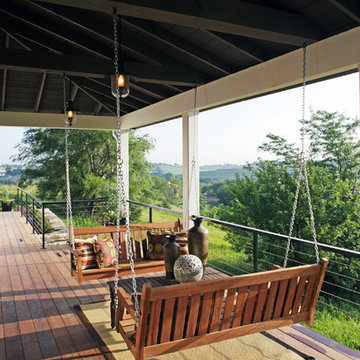
Tom Kessler Photography
Design ideas for a traditional veranda in Omaha with decking and a roof extension.
Design ideas for a traditional veranda in Omaha with decking and a roof extension.
Black Veranda with Decking Ideas and Designs
6