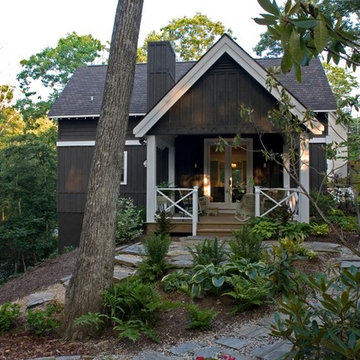Black Veranda with Natural Stone Paving Ideas and Designs
Refine by:
Budget
Sort by:Popular Today
1 - 20 of 391 photos
Item 1 of 3

Design ideas for a classic back veranda in Houston with natural stone paving, a roof extension and a bbq area.
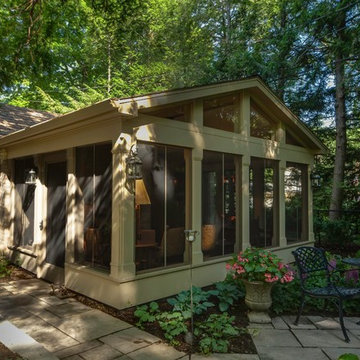
Joe DeMaio Photography
Photo of a medium sized classic back screened veranda in Other with a roof extension and natural stone paving.
Photo of a medium sized classic back screened veranda in Other with a roof extension and natural stone paving.
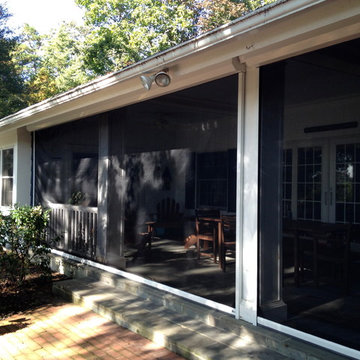
Photo of a large rustic back screened veranda in New York with natural stone paving and a roof extension.
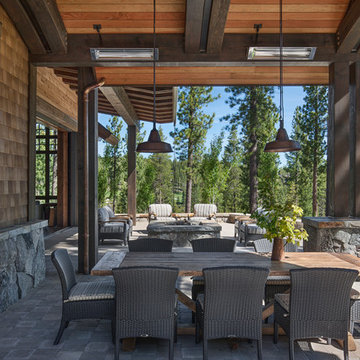
Roger Wade Studio
Design ideas for a large back veranda in Sacramento with a fire feature, natural stone paving and a roof extension.
Design ideas for a large back veranda in Sacramento with a fire feature, natural stone paving and a roof extension.
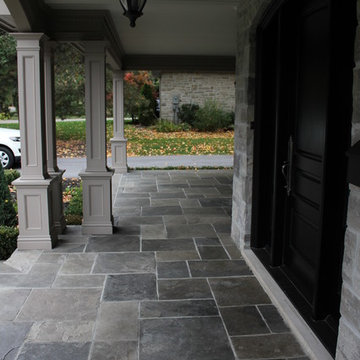
Natural square cut flagstone porch with trimmed out wood pillars.
Inspiration for a large classic front screened veranda in Toronto with natural stone paving.
Inspiration for a large classic front screened veranda in Toronto with natural stone paving.
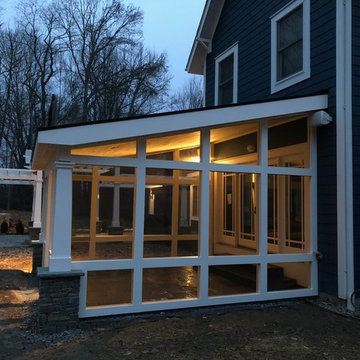
This inviting backyard in Salt Point allows the homeowner to entertain guests in any weather. A large covered porch offers a seamless transition from inside the home to the fire pit and backyard seating areas. Connected by a stone path, a nearby pergola gives guests a place to congregate for engaging conversations.
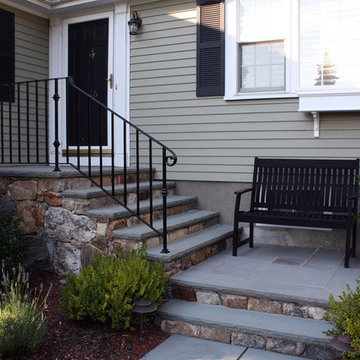
This is an example of a medium sized traditional front veranda in Boston with natural stone paving.
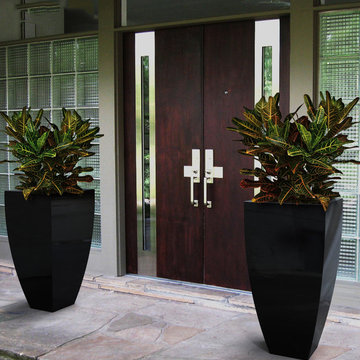
CORBY PLANTER (L24” X W24” X H48”)
Planters
Product Dimensions (IN): L24” X W24” X H48”
Product Weight (LB): 37
Product Dimensions (CM): L61 X W61 X H122
Product Weight (KG): 17
Corby Planter (L24” X W24” X H48”) is a lifetime warranty contemporary planter designed to add a boldly elegant statement in the home and garden, while accenting stand out features such as water gardens, front entrances, hallways, and other focal areas indoors and outdoors. Available in 43 colours and made of fiberglass resin, Corby planter is an impressive combination of a circular and square design. A green thumb’s dream come true, withstanding the wear and tear of everyday use, as well as any and all weather conditions–rain, snow, sleet, hail, and sun, throughout the year, in any season.
Add a welcoming presence at your outdoor entrance and place two Corby planters on either side of the door to immediately transform your front porch into a colourful, contemporary invitation for guests.
By Decorpro Home + Garden.
Each sold separately.
Materials:
Fiberglass resin
Gel coat (custom colours)
All Planters are custom made to order.
Allow 4-6 weeks for delivery.
Made in Canada
ABOUT
PLANTER WARRANTY
ANTI-SHOCK
WEATHERPROOF
DRAINAGE HOLES AND PLUGS
INNER LIP
LIGHTWEIGHT
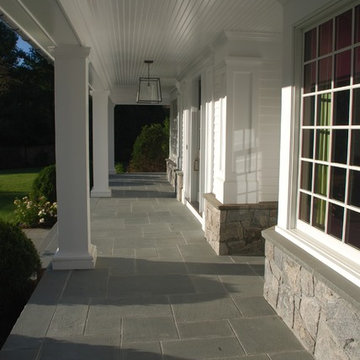
Brad DeMotte
Inspiration for a medium sized front veranda in New York with natural stone paving and a roof extension.
Inspiration for a medium sized front veranda in New York with natural stone paving and a roof extension.
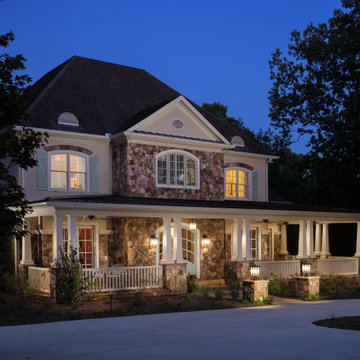
The new front porch expands across the entire front of the house, creating a stunning entry that fits the scale of the rest of the home. The gorgeous, grand, stacked stone staircase, custom front doors, tapered double columns, stone pedestals and high-end finishes add timeless, architectural character to the space. The new porch features four distinct living spaces including a separate dining area, intimate seating space, reading nook and a hanging day bed that anchors the left side of the porch.
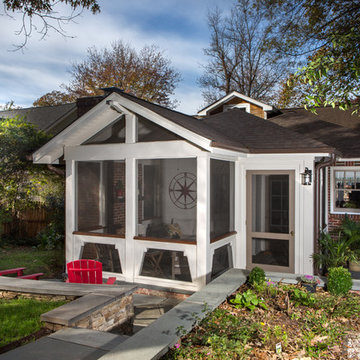
Inspiration for a traditional back screened veranda in Charlotte with natural stone paving.
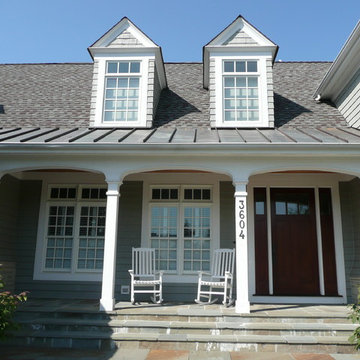
Located in a very prominent spot, this home has become a neighborhood favorite, prompting many spontaneous visitors! Though designed on a challenging site, this home provides everything on the owners’ wish list: a charming shingle-style exterior, a wide front porch, a light-filled sunroom, an exterior fireplace for enjoying poolside, and even an additional detached garage for the car collection. The plan combines the best elements of a classic home with modern amenities.
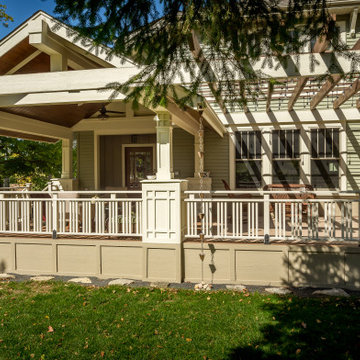
The 4 exterior additions on the home inclosed a full enclosed screened porch with glass rails, covered front porch, open-air trellis/arbor/pergola over a deck, and completely open fire pit and patio - at the front, side and back yards of the home.
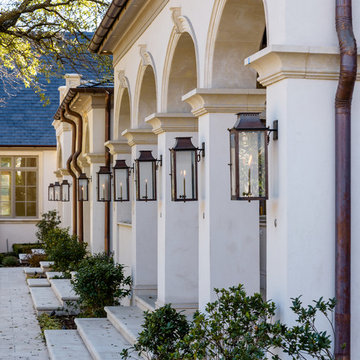
Inspiration for an expansive traditional back veranda in Dallas with natural stone paving and a roof extension.
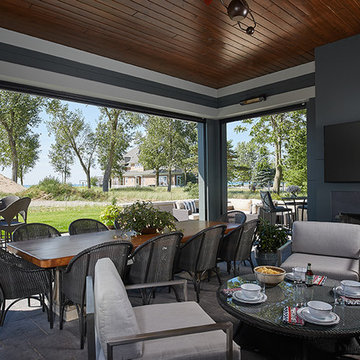
Featuring a classic H-shaped plan and minimalist details, the Winston was designed with the modern family in mind. This home carefully balances a sleek and uniform façade with more contemporary elements. This balance is noticed best when looking at the home on axis with the front or rear doors. Simple lap siding serve as a backdrop to the careful arrangement of windows and outdoor spaces. Stepping through a pair of natural wood entry doors gives way to sweeping vistas through the living and dining rooms. Anchoring the left side of the main level, and on axis with the living room, is a large white kitchen island and tiled range surround. To the right, and behind the living rooms sleek fireplace, is a vertical corridor that grants access to the upper level bedrooms, main level master suite, and lower level spaces. Serving as backdrop to this vertical corridor is a floor to ceiling glass display room for a sizeable wine collection. Set three steps down from the living room and through an articulating glass wall, the screened porch is enclosed by a retractable screen system that allows the room to be heated during cold nights. In all rooms, preferential treatment is given to maximize exposure to the rear yard, making this a perfect lakefront home.
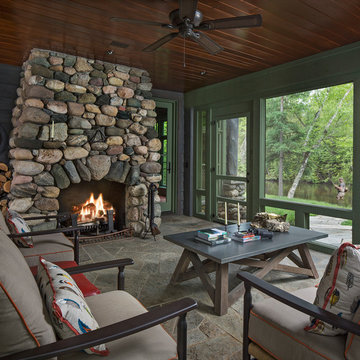
Beth Singer Photography
Inspiration for a rustic screened veranda in Detroit with natural stone paving and a roof extension.
Inspiration for a rustic screened veranda in Detroit with natural stone paving and a roof extension.
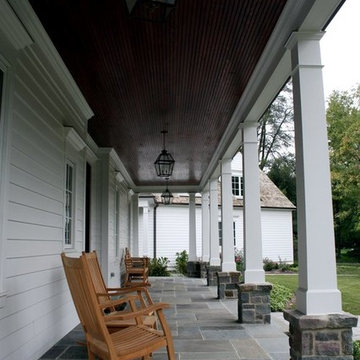
This is an example of a medium sized traditional front veranda in Chicago with natural stone paving and a roof extension.
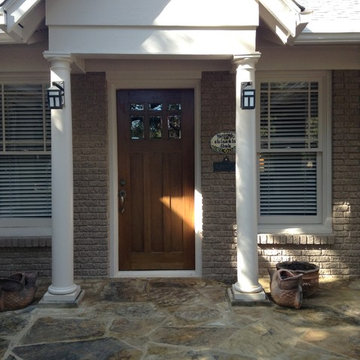
Design ideas for a medium sized classic front veranda in Dallas with natural stone paving and a roof extension.
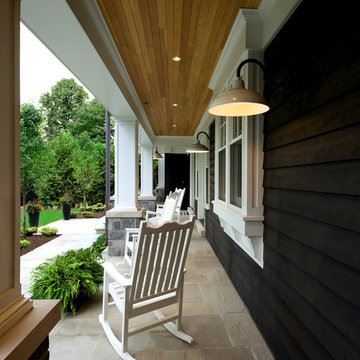
Inger Mackenzie
Photo of a medium sized traditional front veranda in Toronto with natural stone paving and an awning.
Photo of a medium sized traditional front veranda in Toronto with natural stone paving and an awning.
Black Veranda with Natural Stone Paving Ideas and Designs
1
