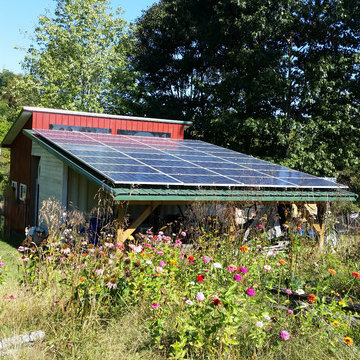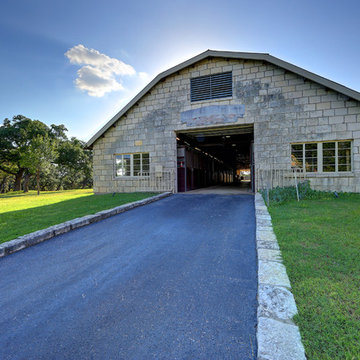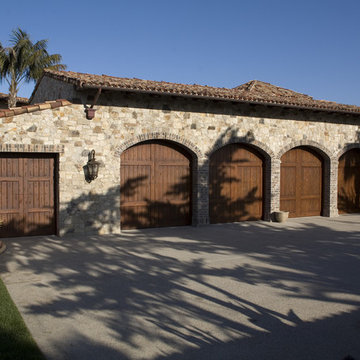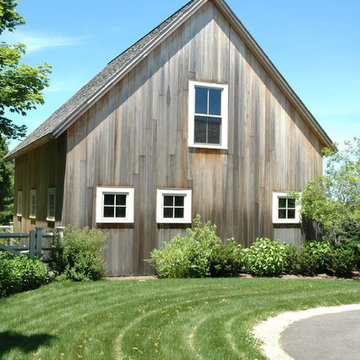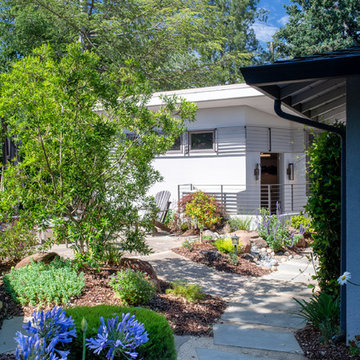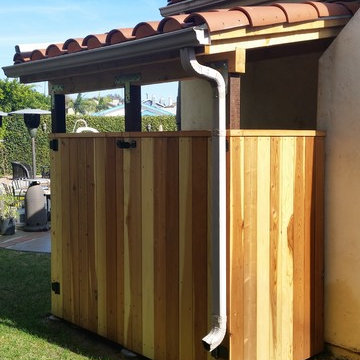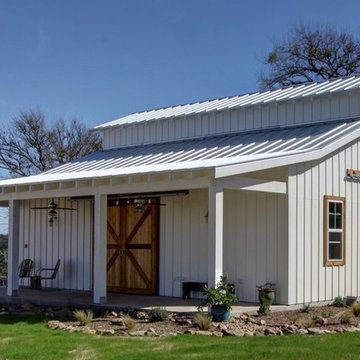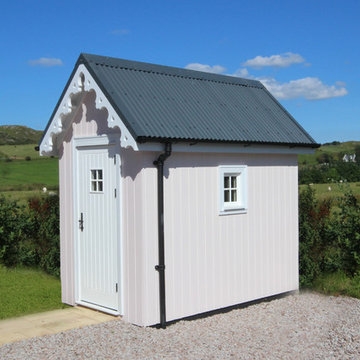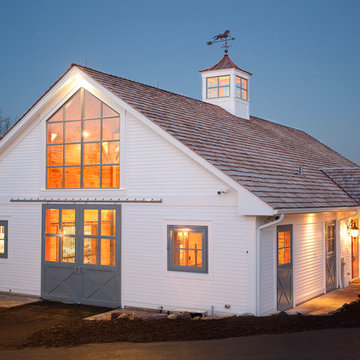Blue Garden Shed and Building Ideas and Designs
Refine by:
Budget
Sort by:Popular Today
241 - 260 of 3,898 photos
Item 1 of 2
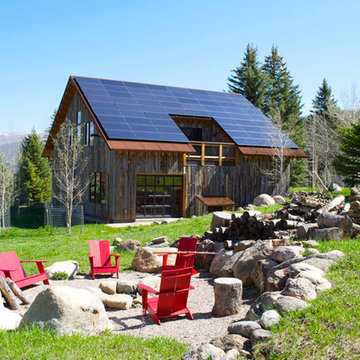
A shed adjacent to the main home serves as a kids playroom and storage for mountain toys.
Inspiration for a medium sized rustic detached office/studio/workshop in Denver.
Inspiration for a medium sized rustic detached office/studio/workshop in Denver.
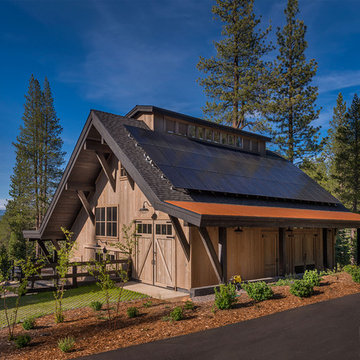
The barn is equipped with a 9.5kw array which is designed to provide most of the homes annual energy usage. The cupola on the top provides natural ventilation and light. Grass pavers allow access to the barn garage while minimizing pavement. Photographer: Vance Fox
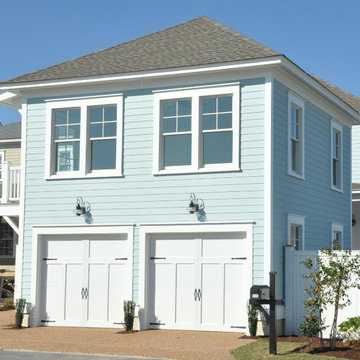
This East Beach Residence is a variation on one of Allison Ramsey Architects best selling plans at East beach. To see these plans and any of our other work please visit www.allisonramseyarchitect.com
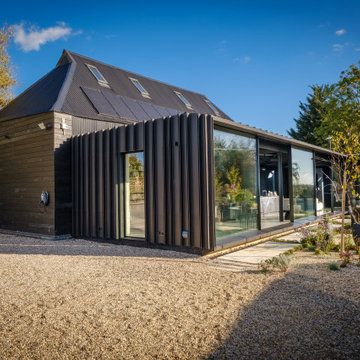
A south facing extension has been built to convert a derelict Grade II listed barn into a sustainable, contemporary and comfortable home that invites natural light into the living spaces with glass extension to barn.
Glovers Barn was a derelict 15th Century Grade II listed barn on the ‘Historic Buildings at Risk’ register in need of a complete barn renovation to transform it from a dark, constrained dwelling to an open, inviting and functional abode.
Stamos Yeoh Architects thoughtfully designed a rear south west glass extension to barn with 20mm minimal sightline slim framed sliding glass doors to maximise the natural light ingress into the home. The flush thresholds enable easy access between the kitchen and external living spaces connecting to the mature gardens.
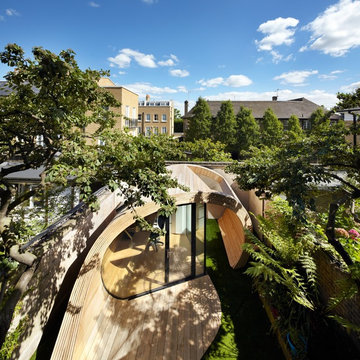
Alan Williams Photography
Design ideas for a contemporary garden shed and building in London.
Design ideas for a contemporary garden shed and building in London.
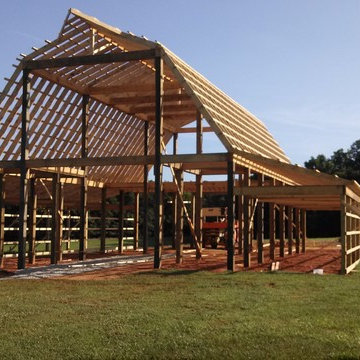
3,000 Square foot wedding venue designed for Fairview Farm in Powhatan, Virginia. The barn is designed as a replica of the hay barns common in Powhatan and surrounding rural counties.
The structure consists of exposed 8x8 posts and 8x12 beams that will create a dramatic, lofty effect inside when finished.
A 12' interior mezzanine level connects to a rear exterior porch, also on the second level.
The romantic gambrel roof will be covered with metal roofing. Cedar siding and custom barn doors will cover the barn's exterior walls and entries.
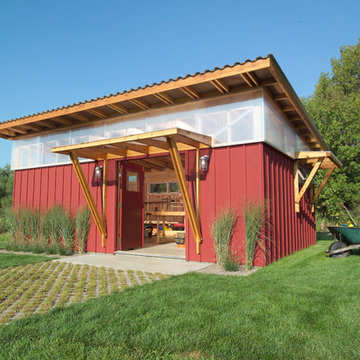
Family Handyman
Inspiration for a country detached office/studio/workshop in Minneapolis.
Inspiration for a country detached office/studio/workshop in Minneapolis.
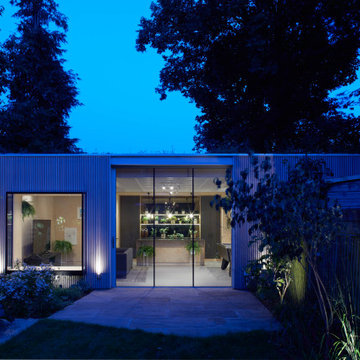
Housed within the building is a multi-functioning space along with kitchen, storage and shower room. The use of timber continues here, with walls clad in a warm, natural, birch-plywood. The mirror at the rear of the kitchen reflects the ever-changing planting outside, providing a sense of space and depth. This, along with a rooflight, and small, planted courtyard, bring additional natural light into the space and make the garden an integral part of the building.
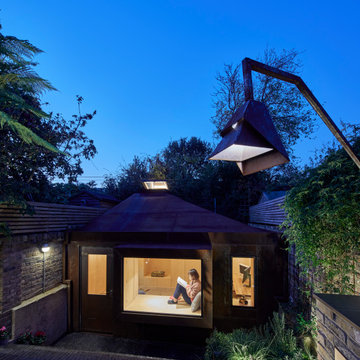
A view of the Garden Studio at dusk, showing the pivot light in the foreground
Small industrial detached garden shed in London.
Small industrial detached garden shed in London.
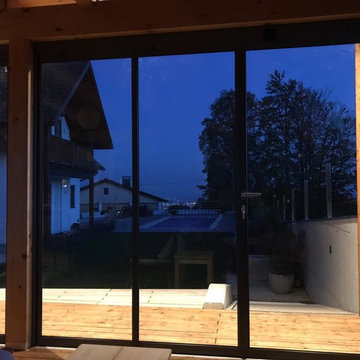
Schmidinger liefert für ein modernes Gartenhaus die Schiebe-Dreh-Verglasungen und Schiebetüren - Senden Sie uns jetzt Ihre Anfrage!
Schmidinger GmbH
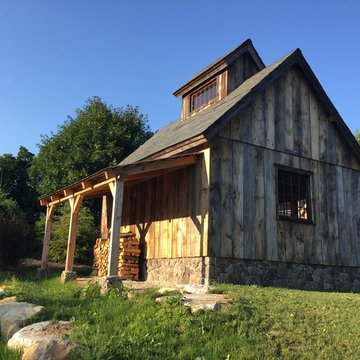
Photography by Andrew Doyle
This Sugar House provides our client with a bit of extra storage, a place to stack firewood and somewhere to start their vegetable seedlings; all in an attractive package. Built using reclaimed siding and windows and topped with a slate roof, this brand new building looks as though it was built 100 years ago. True traditional timber framing construction add to the structures appearance, provenance and durability.
Blue Garden Shed and Building Ideas and Designs
13
