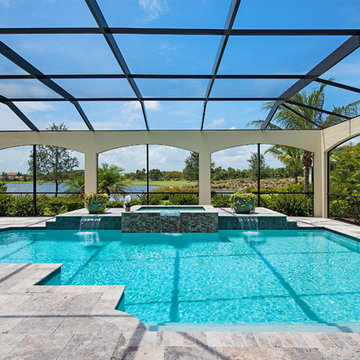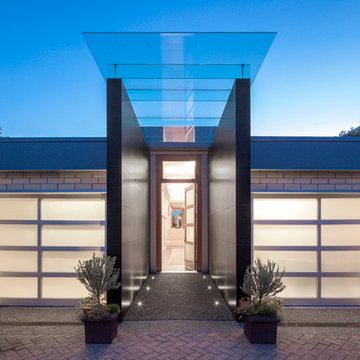Glass Ceilings 94 Blue Home Design Ideas, Pictures and Inspiration

Beautiful Handleless Open Plan Kitchen in Lava Grey Satin Lacquer Finish. A stunning accent wall adds a bold feel to the space.
Photo of a medium sized contemporary galley kitchen/diner in London with flat-panel cabinets, grey cabinets, an island, grey floors, stainless steel appliances, light hardwood flooring and a feature wall.
Photo of a medium sized contemporary galley kitchen/diner in London with flat-panel cabinets, grey cabinets, an island, grey floors, stainless steel appliances, light hardwood flooring and a feature wall.
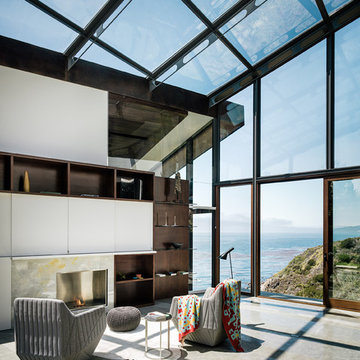
Photo Credit: © Joe Fletcher Photography
This is an example of a contemporary living room in DC Metro with white walls, concrete flooring and a standard fireplace.
This is an example of a contemporary living room in DC Metro with white walls, concrete flooring and a standard fireplace.
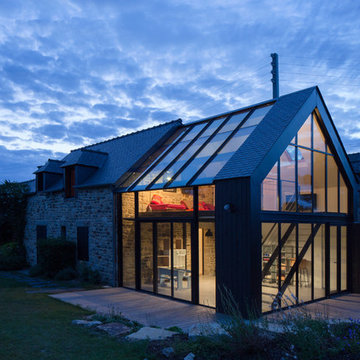
Architectes: Atelier 48.2
Photographe: Paul KOZLOWSKI
Design ideas for a large and beige contemporary two floor glass house exterior in Rennes with a pitched roof.
Design ideas for a large and beige contemporary two floor glass house exterior in Rennes with a pitched roof.
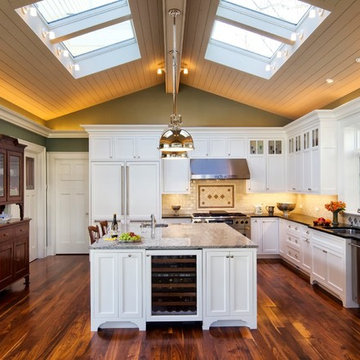
Beautiful sparkling, new kitchen with painted white cabinets, granite and soapstone counters. This kitchen was designed by Cathy Knight of Knight Architects LLC and the contractor for the project was Pinneo Construction. The kitchen features Sub-Zero, GE Monogram, and Thermador products. This homeowner wanted extra refrigerator space and less freezer, so used an all refrigerator on the left side next to a refrigerator/freezer that are both seamlessly integrated. It also features other appliances integrated into the cabinetry, like the Sub-Zero Wine Storage. The appliances were supplied by Mrs. G TV & Appliances.

Inspiration for a contemporary galley enclosed kitchen in San Francisco with a submerged sink, flat-panel cabinets, white cabinets, integrated appliances, no island, grey floors and white worktops.
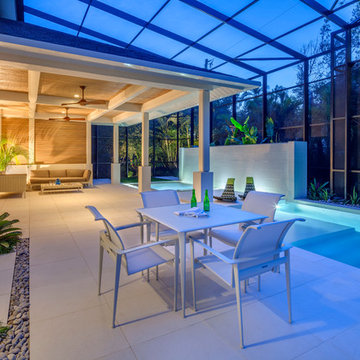
Landscape design took into consideration the clients' love of sports, family gatherings and entertainment within a small backyard space.
Greg Wilson Photography
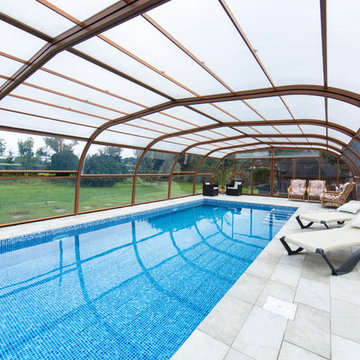
This is an example of a medium sized contemporary indoor rectangular lengths swimming pool in Dorset with tiled flooring.
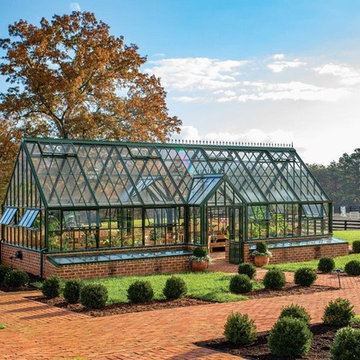
This imposing garden structure could quite easily become your very own indoor botanical garden. The Grand Manor is the ultimate in expression engineering, made to your specific order, which can optionally include: cold frames, additional ventilation, additional doors and internal shading. You can even add internal partitions to create separate growing zones with your own, specifically designed, automated services. The Grand Manor offers, not only space for day to day growing and propagation, but could also be a winter retreat for all your much-loved, large, containerised tender specimen plants.
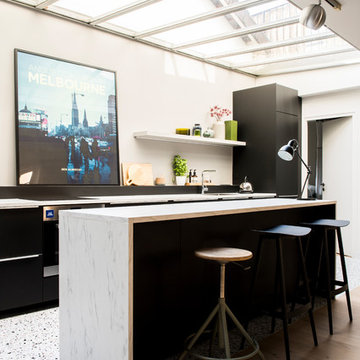
Anne-Emmanuelle Thion
Photo of a contemporary galley kitchen in Paris with flat-panel cabinets, black cabinets, light hardwood flooring, an island, beige floors and white worktops.
Photo of a contemporary galley kitchen in Paris with flat-panel cabinets, black cabinets, light hardwood flooring, an island, beige floors and white worktops.
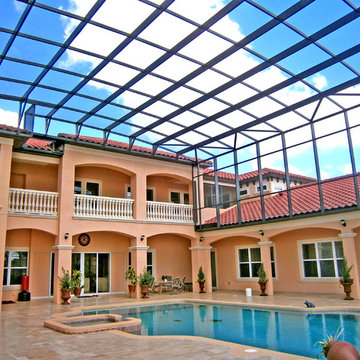
This multi-story pool enclosure project took place at a home in Orlando, FL, this picture is an interior view.
Large mediterranean indoor custom shaped hot tub in Orlando.
Large mediterranean indoor custom shaped hot tub in Orlando.
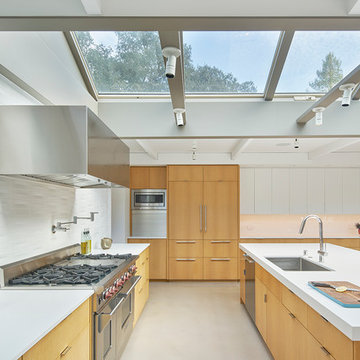
bruce damonte
Inspiration for a contemporary kitchen in San Francisco with a submerged sink, flat-panel cabinets, white splashback, stainless steel appliances, concrete flooring, an island and light wood cabinets.
Inspiration for a contemporary kitchen in San Francisco with a submerged sink, flat-panel cabinets, white splashback, stainless steel appliances, concrete flooring, an island and light wood cabinets.

Elina Pasok
Contemporary single-wall kitchen/diner in London with flat-panel cabinets, white cabinets, light hardwood flooring, an island and metallic splashback.
Contemporary single-wall kitchen/diner in London with flat-panel cabinets, white cabinets, light hardwood flooring, an island and metallic splashback.
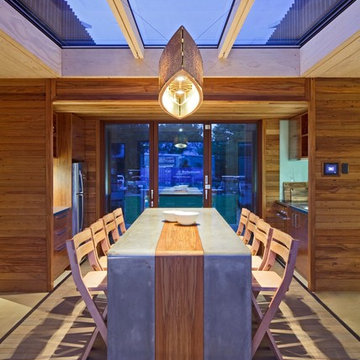
Ron Blunt Photography
This is an example of a medium sized beach style open plan dining room in DC Metro with brown walls and light hardwood flooring.
This is an example of a medium sized beach style open plan dining room in DC Metro with brown walls and light hardwood flooring.
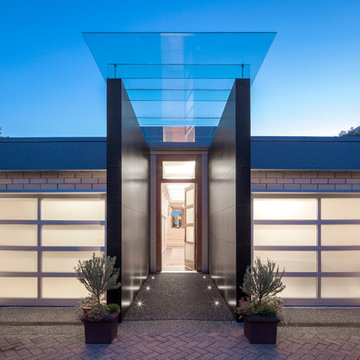
© 2013 Derek Lepper, All Rights Reserved.
This is an example of a contemporary double garage in Vancouver.
This is an example of a contemporary double garage in Vancouver.
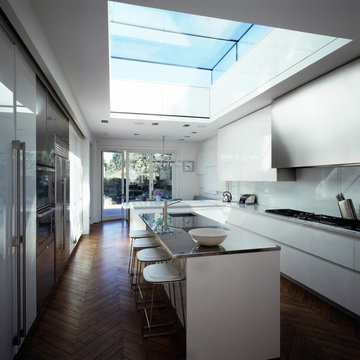
The works involved the complete refurbishment of a 1920's red brick and hanging tile detached house within a conservation area in Hampstead. The house had been in single occupation for many years, and had been extended in a 70's style not in keeping with either our clients new functional requirements or the orginal logic of the house. The client sought to subtly mix of the aesthetic of the orginal Arts and Crafts style with their passion for 1930/40's French deco and the practicality of a modern home. The existing footprint at ground floor but the more shoddy extensions were shorn and the orginal walls were tweaked to provide a better flow and circulation. The later and less durable alterations in the upper floors were completely removed as well as a dilapidated wooden pool house and crazy paving landscape of a similar era to the internal alterations were completely remodeled. The project exemplifies our approach of undertaking all aspects of the design, including the designed aspect of the design from the table linen to the architectural design and the landscape work.
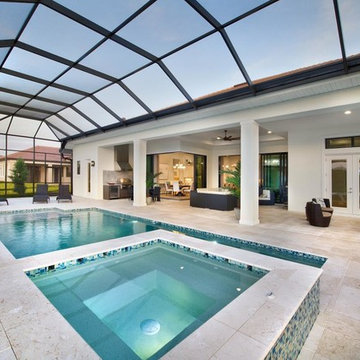
This is an example of a contemporary indoor rectangular hot tub in Other with tiled flooring.
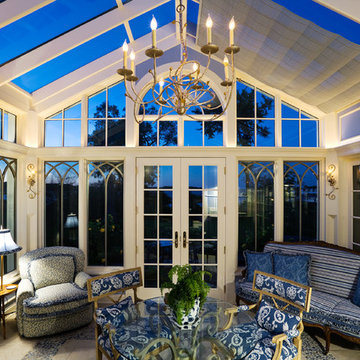
Lake Minnetonka Conservatory
Room With a View
Aulik Design Build
www.AulikDesignBuild.com
Photo of a traditional conservatory in Minneapolis with a glass ceiling.
Photo of a traditional conservatory in Minneapolis with a glass ceiling.

Photo Credit - Luke Casserly
Inspiration for a contemporary kitchen/diner in London with a submerged sink, flat-panel cabinets, white cabinets, black splashback, glass sheet splashback, an island and grey floors.
Inspiration for a contemporary kitchen/diner in London with a submerged sink, flat-panel cabinets, white cabinets, black splashback, glass sheet splashback, an island and grey floors.
Glass Ceilings 94 Blue Home Design Ideas, Pictures and Inspiration
3




















