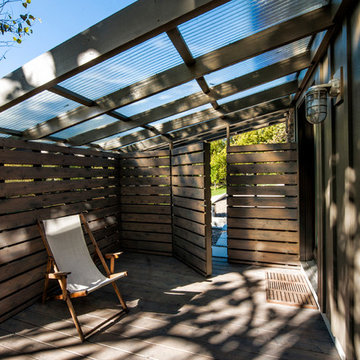Glass Ceilings 95 Blue Home Design Ideas, Pictures and Inspiration

Inspiration for a mediterranean conservatory in Atlanta with terracotta flooring, a glass ceiling, brown floors and feature lighting.

Roundhouse Classic matt lacquer bespoke kitchen in Little Green BBC 50 N 05 with island in Little Green BBC 24 D 05, Bianco Eclipsia quartz wall cladding. Work surfaces, on island; Bianco Eclipsia quartz with matching downstand, bar area; matt sanded stainless steel, island table worktop Spekva Bavarian Wholestave. Bar area; Bronze mirror splashback. Photography by Darren Chung.
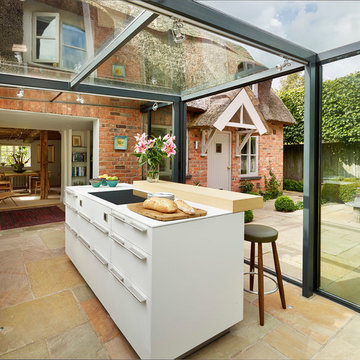
Kitchen Architecture
Inspiration for a contemporary single-wall kitchen in Manchester with flat-panel cabinets, white cabinets and an island.
Inspiration for a contemporary single-wall kitchen in Manchester with flat-panel cabinets, white cabinets and an island.
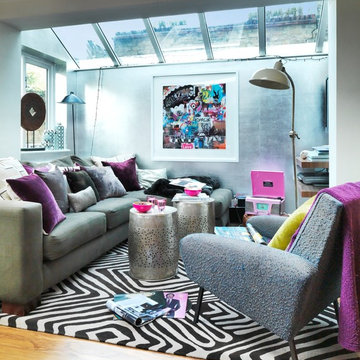
Photo of a small contemporary grey and black open plan living room in London with grey walls and medium hardwood flooring.

Mel Carll
Contemporary l-shaped kitchen in Los Angeles with recessed-panel cabinets, grey cabinets, multi-coloured splashback, stone slab splashback, white appliances and an island.
Contemporary l-shaped kitchen in Los Angeles with recessed-panel cabinets, grey cabinets, multi-coloured splashback, stone slab splashback, white appliances and an island.

This is an example of a farmhouse galley kitchen/diner in Hampshire with a submerged sink, shaker cabinets, grey cabinets, wood worktops, white splashback, metro tiled splashback, stainless steel appliances, dark hardwood flooring, no island, brown floors and brown worktops.
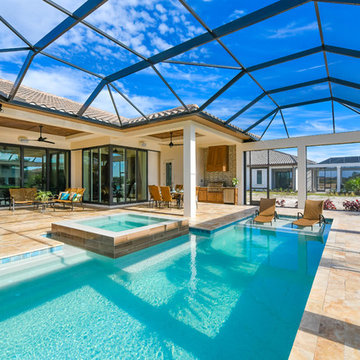
Country Classic Travertine French Pattern Pavers
Classic indoor rectangular hot tub in Miami.
Classic indoor rectangular hot tub in Miami.
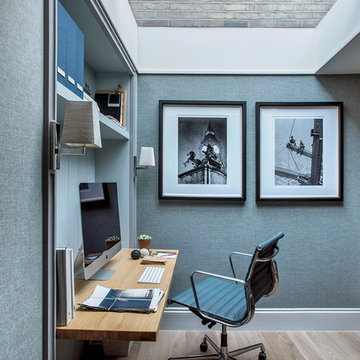
This is an example of a small modern home office with blue walls, light hardwood flooring, a built-in desk and beige floors.
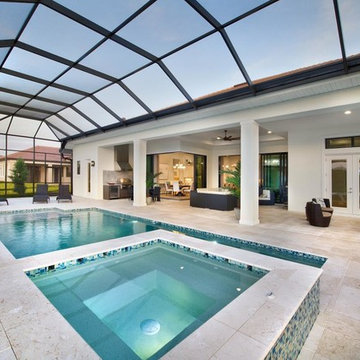
This is an example of a contemporary indoor rectangular hot tub in Other with tiled flooring.
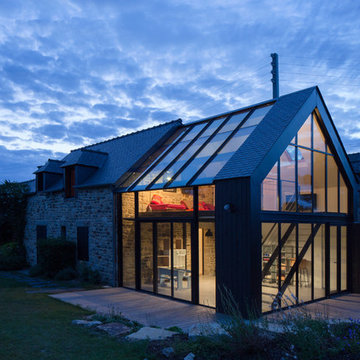
Architectes: Atelier 48.2
Photographe: Paul KOZLOWSKI
Design ideas for a large and beige contemporary two floor glass house exterior in Rennes with a pitched roof.
Design ideas for a large and beige contemporary two floor glass house exterior in Rennes with a pitched roof.
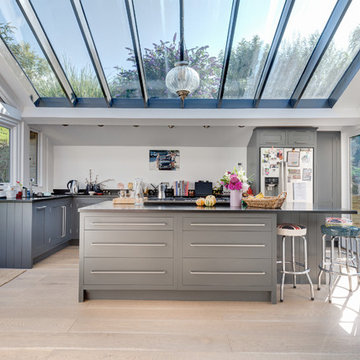
This wonderful contemporary kitchen is built into a new glass-roofed extension with access to the main garden and also to a side terrace. Colin Cadle Photography, Photo Styling Jan Cadle. www.colincadle.com

Elina Pasok
Contemporary single-wall kitchen/diner in London with flat-panel cabinets, white cabinets, light hardwood flooring, an island and metallic splashback.
Contemporary single-wall kitchen/diner in London with flat-panel cabinets, white cabinets, light hardwood flooring, an island and metallic splashback.

Anna Stathaki
This is an example of a medium sized contemporary l-shaped open plan kitchen in London with blue cabinets, mirror splashback, stainless steel appliances, light hardwood flooring, an island, white worktops, shaker cabinets and beige floors.
This is an example of a medium sized contemporary l-shaped open plan kitchen in London with blue cabinets, mirror splashback, stainless steel appliances, light hardwood flooring, an island, white worktops, shaker cabinets and beige floors.
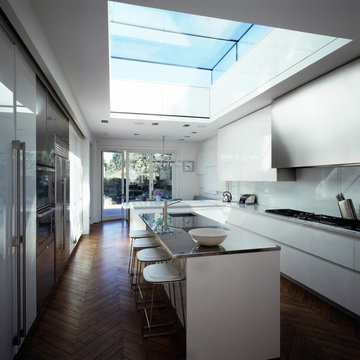
The works involved the complete refurbishment of a 1920's red brick and hanging tile detached house within a conservation area in Hampstead. The house had been in single occupation for many years, and had been extended in a 70's style not in keeping with either our clients new functional requirements or the orginal logic of the house. The client sought to subtly mix of the aesthetic of the orginal Arts and Crafts style with their passion for 1930/40's French deco and the practicality of a modern home. The existing footprint at ground floor but the more shoddy extensions were shorn and the orginal walls were tweaked to provide a better flow and circulation. The later and less durable alterations in the upper floors were completely removed as well as a dilapidated wooden pool house and crazy paving landscape of a similar era to the internal alterations were completely remodeled. The project exemplifies our approach of undertaking all aspects of the design, including the designed aspect of the design from the table linen to the architectural design and the landscape work.
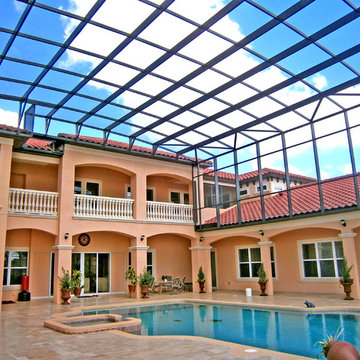
This multi-story pool enclosure project took place at a home in Orlando, FL, this picture is an interior view.
Large mediterranean indoor custom shaped hot tub in Orlando.
Large mediterranean indoor custom shaped hot tub in Orlando.
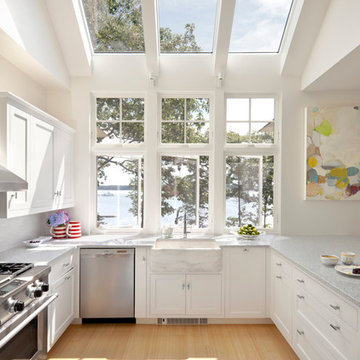
Inspiration for a contemporary kitchen in Portland Maine with stainless steel appliances, a belfast sink, recessed-panel cabinets and white cabinets.

Classic tailored furniture is married with the very latest appliances from Sub Zero and Wolf to provide a kitchen of distinction, designed to perfectly complement the proportions of the room.
The design is practical and inviting but with every modern luxury included.
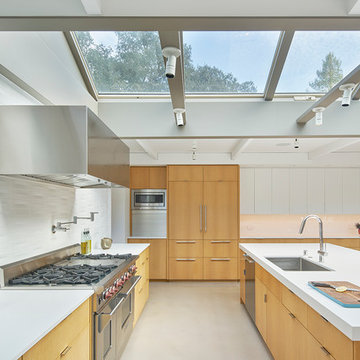
bruce damonte
Inspiration for a contemporary kitchen in San Francisco with a submerged sink, flat-panel cabinets, white splashback, stainless steel appliances, concrete flooring, an island and light wood cabinets.
Inspiration for a contemporary kitchen in San Francisco with a submerged sink, flat-panel cabinets, white splashback, stainless steel appliances, concrete flooring, an island and light wood cabinets.
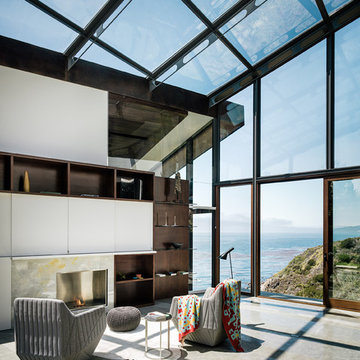
Photo Credit: © Joe Fletcher Photography
This is an example of a contemporary living room in DC Metro with white walls, concrete flooring and a standard fireplace.
This is an example of a contemporary living room in DC Metro with white walls, concrete flooring and a standard fireplace.
Glass Ceilings 95 Blue Home Design Ideas, Pictures and Inspiration
1




















