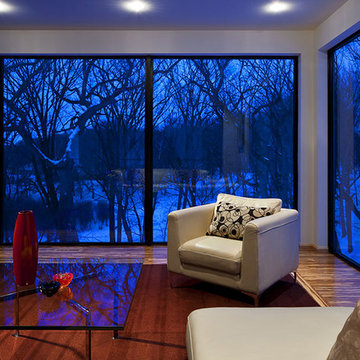Blue Open Plan Living Room Ideas and Designs
Refine by:
Budget
Sort by:Popular Today
61 - 80 of 3,146 photos
Item 1 of 3
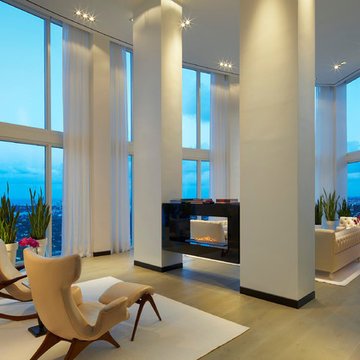
Brantley Photography
Design ideas for a large contemporary open plan living room in Miami with white walls, light hardwood flooring, a stone fireplace surround and a two-sided fireplace.
Design ideas for a large contemporary open plan living room in Miami with white walls, light hardwood flooring, a stone fireplace surround and a two-sided fireplace.
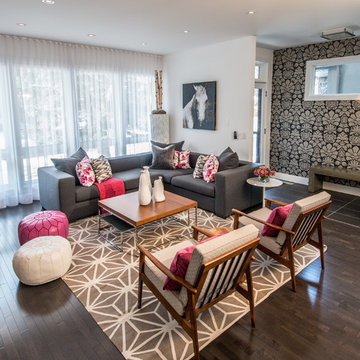
Inspiration for a contemporary grey and pink open plan living room in Calgary with white walls, dark hardwood flooring and brown floors.

Casey Dunn
Design ideas for a large modern open plan living room in Austin with white walls, medium hardwood flooring, a stone fireplace surround and a wall mounted tv.
Design ideas for a large modern open plan living room in Austin with white walls, medium hardwood flooring, a stone fireplace surround and a wall mounted tv.

Inspired by local fishing shacks and wharf buildings dotting the coast of Maine, this re-imagined summer cottage interweaves large glazed openings with simple taut-skinned New England shingled cottage forms.
Photos by Tome Crane, c 2010.

Great Room featuring a symmetrical seating arrangement with custom made blue sectional sofas and custom made modern swivel chairs. Grounded with a neutral shag area rug. Custom designed built-in cabinetry.
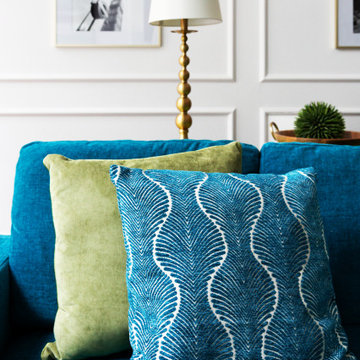
This remodel was for a family moving from Dallas to The Woodlands/Spring Area. They wanted to find a home in the area that they could remodel to their more modern style. Design kid-friendly for two young children and two dogs. You don't have to sacrifice good design for family-friendly
Inspiration for a medium sized contemporary open plan living room in Hertfordshire with black walls, porcelain flooring, a ribbon fireplace, a metal fireplace surround, white floors, a built-in media unit and a chimney breast.
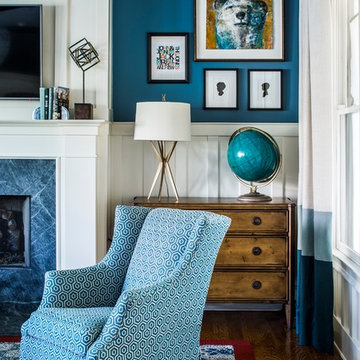
Medium sized contemporary open plan living room in Atlanta with blue walls, dark hardwood flooring, a standard fireplace, a tiled fireplace surround, a wall mounted tv and brown floors.
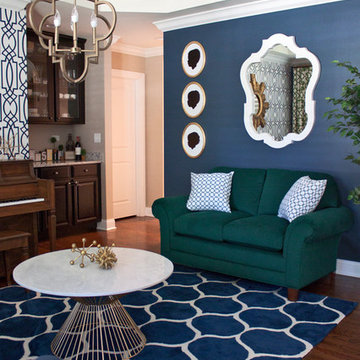
The "formal" living room is reimagined as a glamorous green, navy, and gold space for entertaining and hanging out.
Inspiration for a medium sized modern formal open plan living room in Chicago with blue walls, dark hardwood flooring, no fireplace and no tv.
Inspiration for a medium sized modern formal open plan living room in Chicago with blue walls, dark hardwood flooring, no fireplace and no tv.

Inspiration for a medium sized classic open plan living room in Miami with blue walls, ceramic flooring, no fireplace, a freestanding tv and white floors.
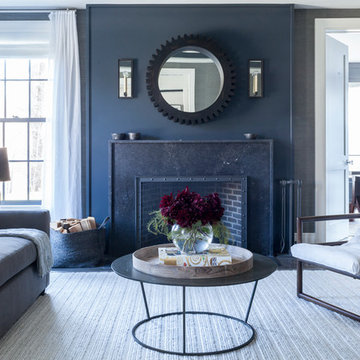
Interior Design, Custom Furniture Design, & Art Curation by Chango & Co.
Photography by Raquel Langworthy
See the project in Architectural Digest
Design ideas for an expansive classic formal open plan living room in New York with grey walls, dark hardwood flooring, a standard fireplace, a stone fireplace surround, no tv and feature lighting.
Design ideas for an expansive classic formal open plan living room in New York with grey walls, dark hardwood flooring, a standard fireplace, a stone fireplace surround, no tv and feature lighting.
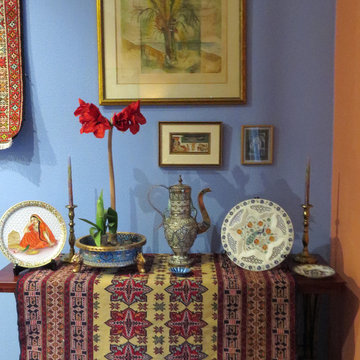
Corner displaying Artifacts and Art from India. Original Large Water Color. Carved Plates from India.
Photography: jennyraedezigns.com
jennyraedezigns.com
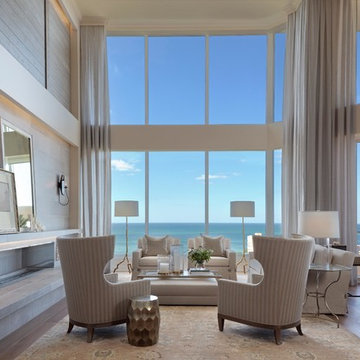
This is an example of a large contemporary formal open plan living room in Miami with white walls, light hardwood flooring, a ribbon fireplace and a stone fireplace surround.
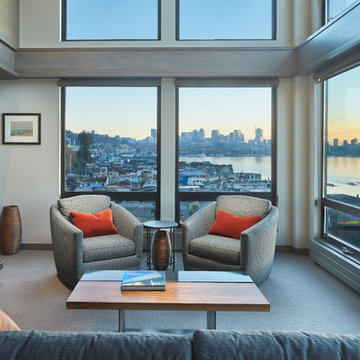
Benjamin Beschneider
Inspiration for a small contemporary formal open plan living room in Seattle with a ribbon fireplace and no tv.
Inspiration for a small contemporary formal open plan living room in Seattle with a ribbon fireplace and no tv.
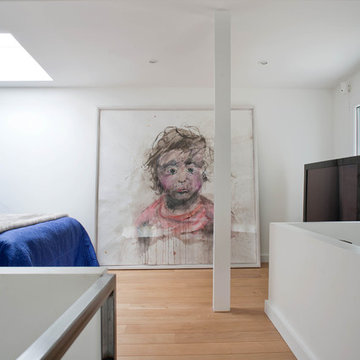
Olivier Chabaud
Eclectic open plan living room in Paris with white walls, medium hardwood flooring, brown floors and exposed beams.
Eclectic open plan living room in Paris with white walls, medium hardwood flooring, brown floors and exposed beams.
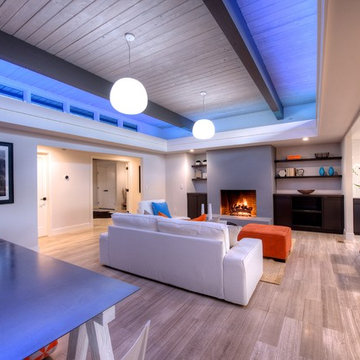
This 1963 one-story classic is the perfect blend of vintage and modern luxury. Prominently sited on a premium view lot in the highly sought-after Loch Lomond neighborhood of San Rafael. Southern exposure with wide open views that open out to a spectacular deck and level yard showing off the Bay, Mt. Tamalpais, and surrounding hills. Remodeled to perfection with a focus on maintaining the mid-century feeling and style with 21st Century amenities. 4 bedrooms, 3.5 baths, plus Office/Den/5th bedroom with glass French doors opening to family room and doors leading out to private rear patio. Over 1/3 acre level yard and 72" wide steel and glass pivot door opening into an all-glass formal entry. Spectacular open Kitchen/Family combination, custom kitchen cabinetry and large spacious island with counter seating and beautiful thick quartz countertop. Fisher and Paykel stainless appliances, custom built- gas fireplace in family room. Floor to ceiling windows create spectacular bay and mountain views and leads you out to the open and spacious deck area. Vein-cut limestone plank flooring throughout the main areas of the house. Wood floors in master bedroom and high end carpeting in the additional bedrooms. New roof, electric, plumbing, furnace, tank less water heaters, air-conditioning.
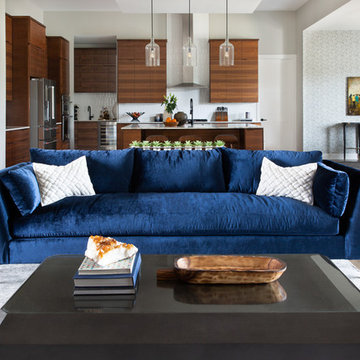
We infused jewel tones and fun art into this Austin home.
Project designed by Sara Barney’s Austin interior design studio BANDD DESIGN. They serve the entire Austin area and its surrounding towns, with an emphasis on Round Rock, Lake Travis, West Lake Hills, and Tarrytown.
For more about BANDD DESIGN, click here: https://bandddesign.com/
To learn more about this project, click here: https://bandddesign.com/austin-artistic-home/
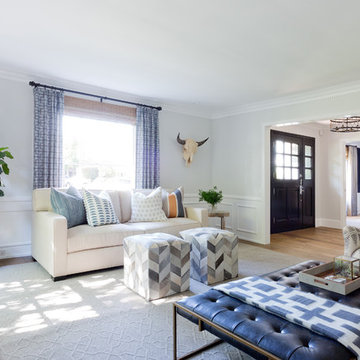
Formal Living Room
Photo of a large classic open plan living room in Orange County with white walls, light hardwood flooring, a standard fireplace, a brick fireplace surround and a wall mounted tv.
Photo of a large classic open plan living room in Orange County with white walls, light hardwood flooring, a standard fireplace, a brick fireplace surround and a wall mounted tv.
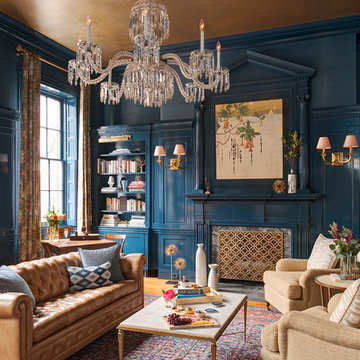
Rebecca McAlpin
Classic open plan living room in Philadelphia with blue walls, a standard fireplace and a stone fireplace surround.
Classic open plan living room in Philadelphia with blue walls, a standard fireplace and a stone fireplace surround.
Blue Open Plan Living Room Ideas and Designs
4
