Blue Open Plan Living Room Ideas and Designs
Refine by:
Budget
Sort by:Popular Today
101 - 120 of 3,154 photos
Item 1 of 3
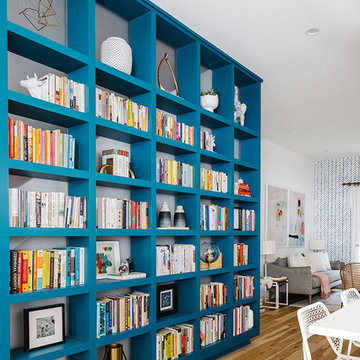
Completed in 2015, this project incorporates a Scandinavian vibe to enhance the modern architecture and farmhouse details. The vision was to create a balanced and consistent design to reflect clean lines and subtle rustic details, which creates a calm sanctuary. The whole home is not based on a design aesthetic, but rather how someone wants to feel in a space, specifically the feeling of being cozy, calm, and clean. This home is an interpretation of modern design without focusing on one specific genre; it boasts a midcentury master bedroom, stark and minimal bathrooms, an office that doubles as a music den, and modern open concept on the first floor. It’s the winner of the 2017 design award from the Austin Chapter of the American Institute of Architects and has been on the Tribeza Home Tour; in addition to being published in numerous magazines such as on the cover of Austin Home as well as Dwell Magazine, the cover of Seasonal Living Magazine, Tribeza, Rue Daily, HGTV, Hunker Home, and other international publications.
----
Featured on Dwell!
https://www.dwell.com/article/sustainability-is-the-centerpiece-of-this-new-austin-development-071e1a55
---
Project designed by the Atomic Ranch featured modern designers at Breathe Design Studio. From their Austin design studio, they serve an eclectic and accomplished nationwide clientele including in Palm Springs, LA, and the San Francisco Bay Area.
For more about Breathe Design Studio, see here: https://www.breathedesignstudio.com/
To learn more about this project, see here: https://www.breathedesignstudio.com/scandifarmhouse

Photos by: Karl Neumann
This is an example of an expansive rustic open plan living room in Other with dark hardwood flooring, a standard fireplace and a stone fireplace surround.
This is an example of an expansive rustic open plan living room in Other with dark hardwood flooring, a standard fireplace and a stone fireplace surround.

The main seating area in the living room pops a red modern classic sofa complimented by a custom Roi James painting. Custom stone tables can be re-arranged to fit entertaining and relaxing. Photo by Whit Preston.
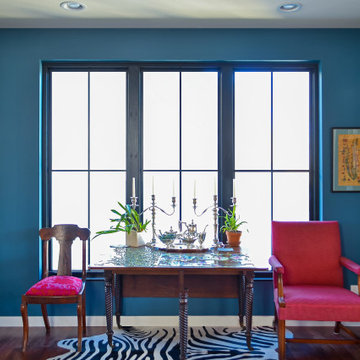
Reading nook and game table.
Design ideas for a medium sized classic open plan living room in Seattle with a reading nook, blue walls and medium hardwood flooring.
Design ideas for a medium sized classic open plan living room in Seattle with a reading nook, blue walls and medium hardwood flooring.
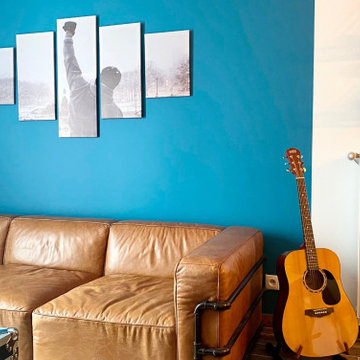
Le 7ème art se pratique souvent avec passion. C'est ce que fait Karl, dans la vie de tous les jours. Il travaille dans l'industrie du cinéma. Mais sa passion, il voulait aussi la vivre chez lui. Il nous a donc contacté au départ pour un conseil couleurs. Puis le conseil s'est prolongé par une shopping liste pour meubler son appartement fraichement acheté. WherDeco, lui a proposé une décoration 100% sur le thème du cinéma avec ce côté industriel et ce bleu qui rappelle la couleur de ses yeux. L'ensemble donne un espace très convivial et chaleureux, où l'on a envie de se poser pour regarder un bon film ou jouer à la PS4 ;-)
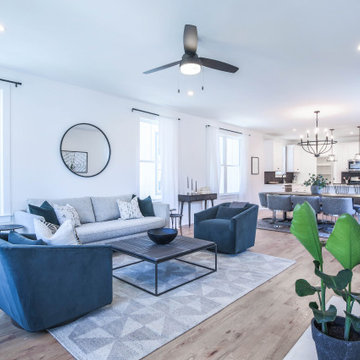
Inspiration for a contemporary open plan living room in Nashville with white walls, light hardwood flooring and beige floors.
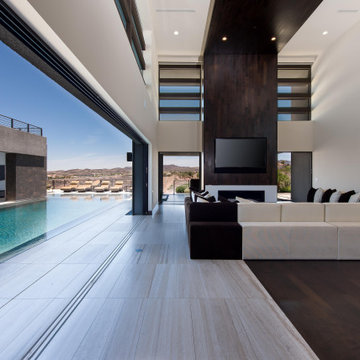
Inspiration for a large contemporary open plan living room in Las Vegas with white walls, a ribbon fireplace and a wall mounted tv.
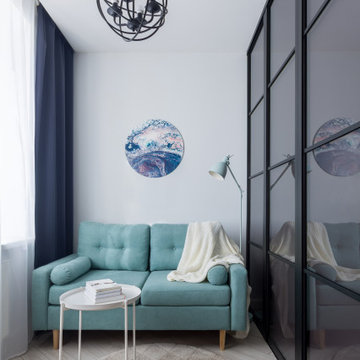
Small contemporary open plan living room in Saint Petersburg with white walls and grey floors.
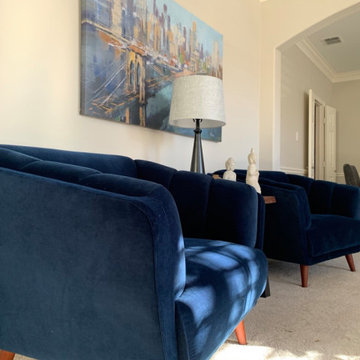
We love these unique, oversized velvet chairs we found!
Medium sized traditional open plan living room in Dallas with grey walls, medium hardwood flooring, a corner fireplace, a concrete fireplace surround, a wall mounted tv and brown floors.
Medium sized traditional open plan living room in Dallas with grey walls, medium hardwood flooring, a corner fireplace, a concrete fireplace surround, a wall mounted tv and brown floors.
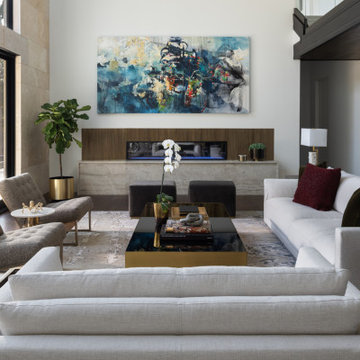
Design ideas for a contemporary formal open plan living room in Dallas with white walls, dark hardwood flooring, a ribbon fireplace, a wooden fireplace surround and no tv.
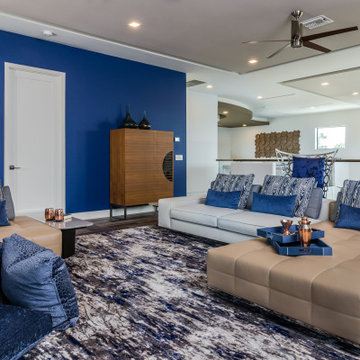
Design ideas for a contemporary open plan living room in Tampa with blue walls, no fireplace, ceramic flooring, beige floors and a drop ceiling.
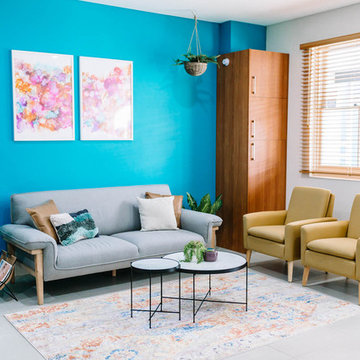
reception room
Inspiration for a large bohemian open plan living room in Other with blue walls, ceramic flooring, a wall mounted tv and beige floors.
Inspiration for a large bohemian open plan living room in Other with blue walls, ceramic flooring, a wall mounted tv and beige floors.

Description: In early 1994, the architects began work on the project and while in construction (demolition, grading and foundations) the owner, due to circumstances beyond his control, halted all construction of the project. Seven years later the owner returned to the architects and asked them to complete the partially constructed house. Due to code changes, city ordinances and a wide variety of obstacles it was determined that the house was unable to be completed as originally designed.
After much consideration the client asked the architect if it were possible to alter/remodel the partially constructed house, which was a remodel/addition to a 1970’s ranch style house, into a project that fit into current zoning and structural codes. The owner also requested that the house’s footprint and partially constructed foundations remain to avoid the need for further entitlements and delays on an already long overdue and difficult hillside site.
The architects’ main challenge was how to alter the design that reflected an outdated philosophical approach to architecture that was nearly a decade old. How could the house be re-conceived reflecting the architect and client’s maturity on a ten-year-old footprint?
The answer was to remove almost all of the previously proposed existing interior walls and transform the existing footprint into a pavilion-like structure that allows the site to in a sense “pass through the house”. This allowed the client to take better advantage of a limited and restricted building area while capturing extraordinary panoramic views of the San Fernando Valley and Hollywood Hills. Large 22-foot high custom sliding glass doors allow the interior and exterior to become one. Even the studio is separated from the house and connected only by an exterior bridge. Private spaces are treated as loft-like spaces capturing volume and views while maintaining privacy.
Limestone floors extend from inside to outside and into the lap pool that runs the entire length of the house creating a horizon line at the edge of the view. Other natural materials such as board formed concrete, copper, steel and cherry provides softness to the objects that seem to float within the interior volume. By placing objects and materials "outside the frame," a new frame of reference deepens our sense of perception. Art does not reproduce what we see; rather it makes us see.
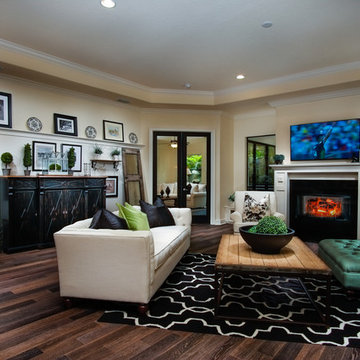
Great room overlooking pool and outdoor kitchen in gated community model home located in Clearwater, FL.
Photo of a large traditional open plan living room in Tampa with medium hardwood flooring, a standard fireplace, a wooden fireplace surround, a wall mounted tv, brown floors and beige walls.
Photo of a large traditional open plan living room in Tampa with medium hardwood flooring, a standard fireplace, a wooden fireplace surround, a wall mounted tv, brown floors and beige walls.
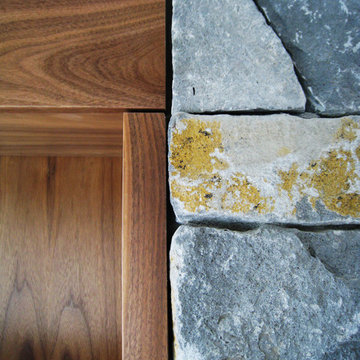
Eric Staudenmaier
Large contemporary formal open plan living room in Other with beige walls, light hardwood flooring, a hanging fireplace, a stone fireplace surround, no tv and brown floors.
Large contemporary formal open plan living room in Other with beige walls, light hardwood flooring, a hanging fireplace, a stone fireplace surround, no tv and brown floors.
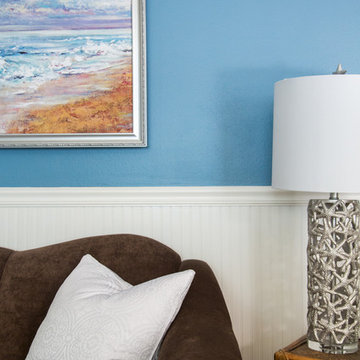
This is an example of a medium sized nautical open plan living room in Orange County with blue walls, ceramic flooring, no fireplace and beige floors.

This new modern house is located in a meadow in Lenox MA. The house is designed as a series of linked pavilions to connect the house to the nature and to provide the maximum daylight in each room. The center focus of the home is the largest pavilion containing the living/dining/kitchen, with the guest pavilion to the south and the master bedroom and screen porch pavilions to the west. While the roof line appears flat from the exterior, the roofs of each pavilion have a pronounced slope inward and to the north, a sort of funnel shape. This design allows rain water to channel via a scupper to cisterns located on the north side of the house. Steel beams, Douglas fir rafters and purlins are exposed in the living/dining/kitchen pavilion.
Photo by: Nat Rea Photography
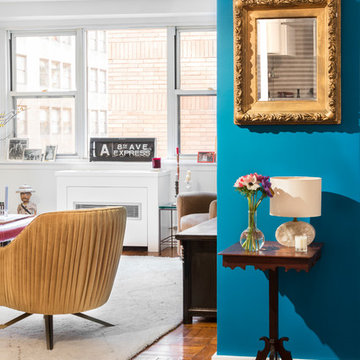
A pop of Dunn Edwards Rare Turquoise wraps around the entry wall highlighted with an antique gold framed mirror that softly reflects the playfulness of the kitchen tile. Rabbit and Roar for West Elm pleated velvet swivel chair and shag white rug brighten the entire room.
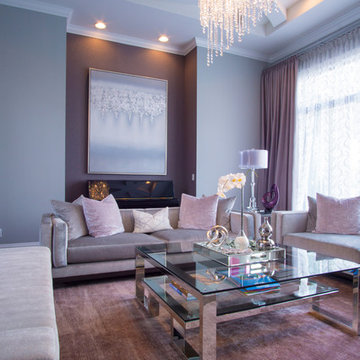
This living room is beutiful by day and magnificent by night. Shimmering and glimmering with crystal and metallic velvets, chromes and glass and even an incredible multi-dimentional piece of art, it screams sophistication!
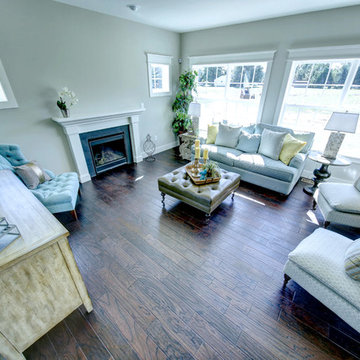
Design ideas for a medium sized traditional formal open plan living room in Other with grey walls, dark hardwood flooring, a standard fireplace, a wooden fireplace surround and no tv.
Blue Open Plan Living Room Ideas and Designs
6