Blue Open Plan Living Room Ideas and Designs
Refine by:
Budget
Sort by:Popular Today
41 - 60 of 3,154 photos
Item 1 of 3
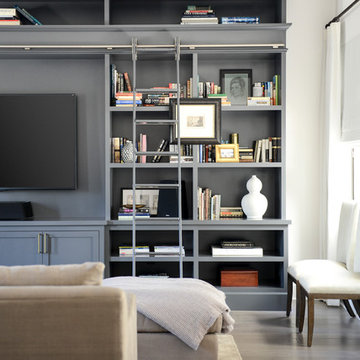
This elegant 2600 sf home epitomizes swank city living in the heart of Los Angeles. Originally built in the late 1970's, this Century City home has a lovely vintage style which we retained while streamlining and updating. The lovely bold bones created an architectural dream canvas to which we created a new open space plan that could easily entertain high profile guests and family alike.

This is an example of an expansive traditional open plan living room in London with blue walls, a standard fireplace, a stone fireplace surround, no tv and medium hardwood flooring.

This is an example of a large formal open plan living room in Phoenix with white walls, a ribbon fireplace, a concrete fireplace surround, no tv, concrete flooring and grey floors.
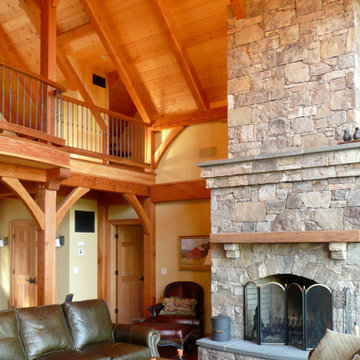
Sitting atop a mountain, this Timberpeg timber frame vacation retreat offers rustic elegance with shingle-sided splendor, warm rich colors and textures, and natural quality materials.

Casey Dunn
Design ideas for a large modern open plan living room in Austin with white walls, medium hardwood flooring, a stone fireplace surround and a wall mounted tv.
Design ideas for a large modern open plan living room in Austin with white walls, medium hardwood flooring, a stone fireplace surround and a wall mounted tv.

A contemplative space and lovely window seat
Design ideas for a medium sized contemporary formal open plan living room in San Francisco with blue walls, light hardwood flooring, a two-sided fireplace, a wooden fireplace surround and no tv.
Design ideas for a medium sized contemporary formal open plan living room in San Francisco with blue walls, light hardwood flooring, a two-sided fireplace, a wooden fireplace surround and no tv.

Inspiration for a large nautical open plan living room in Milwaukee with grey walls, medium hardwood flooring, a two-sided fireplace, a brick fireplace surround, brown floors and a vaulted ceiling.
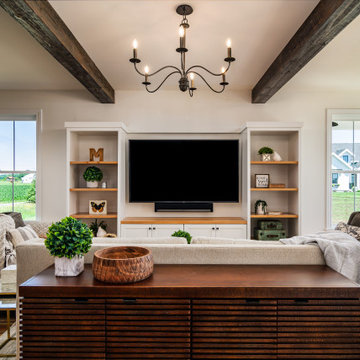
Design ideas for a farmhouse open plan living room in Other with white walls, medium hardwood flooring, a wall mounted tv, brown floors and exposed beams.

Inspiration for a rural open plan living room in San Francisco with white walls, dark hardwood flooring, a standard fireplace, brown floors, a vaulted ceiling and tongue and groove walls.

Photo of a contemporary formal open plan living room in Grand Rapids with no tv, a standard fireplace, a vaulted ceiling, multi-coloured walls, medium hardwood flooring, brown floors, wood walls and a stacked stone fireplace surround.

Design ideas for a medium sized retro formal open plan living room in San Diego with white walls, light hardwood flooring, no fireplace, no tv and beige floors.
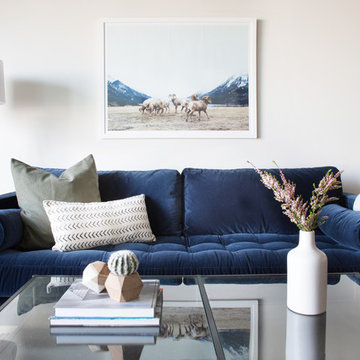
boho modern living room by Postbox Designs and Sonder
Small modern open plan living room in Chicago.
Small modern open plan living room in Chicago.

A mixture of classic construction and modern European furnishings redefines mountain living in this second home in charming Lahontan in Truckee, California. Designed for an active Bay Area family, this home is relaxed, comfortable and fun.

Inspiration for a large contemporary formal open plan living room in Other with white walls, light hardwood flooring, a freestanding tv and beige floors.

Inspiration for a medium sized rustic open plan living room in Seattle with a reading nook, a wood burning stove, a metal fireplace surround, brown walls, light hardwood flooring and beige floors.
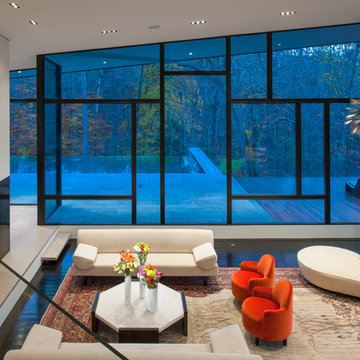
Angled ceiling, wall of bookshelves, contemporary, wet bar, chrome art, leather & chrome seating, modern coffee table, glass stair rails, built-in cabinets, solid floor, 2-story windows, hanging lights

Frogman Interactive
Inspiration for an expansive rustic open plan living room in Other with grey walls, medium hardwood flooring, a stone fireplace surround and a wall mounted tv.
Inspiration for an expansive rustic open plan living room in Other with grey walls, medium hardwood flooring, a stone fireplace surround and a wall mounted tv.
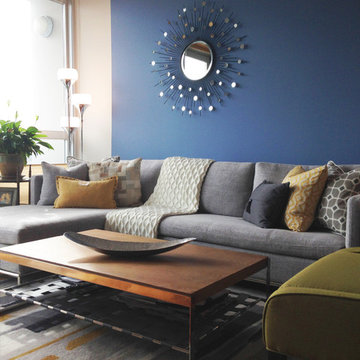
Small modern open plan living room in Philadelphia with blue walls, medium hardwood flooring and grey floors.
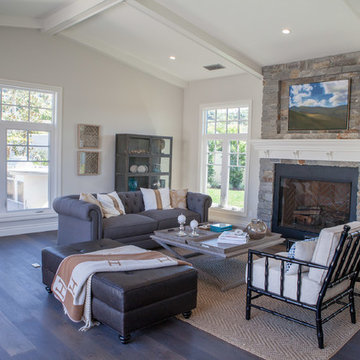
This is an example of a large coastal open plan living room in San Diego with a home bar, dark hardwood flooring, a standard fireplace, a stone fireplace surround and no tv.
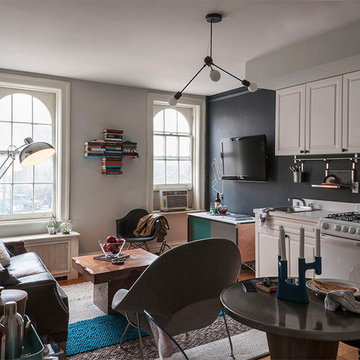
A pre-war West Village bachelor pad inspired by classic mid-century modern designs, mixed with some industrial, traveled, and street style influences. Our client took inspiration from both his travels as well as his city (NY!), and we really wanted to incorporate that into the design. For the living room we painted the walls a warm but light grey, and we mixed some more rustic furniture elements, (like the reclaimed wood coffee table) with some classic mid-century pieces (like the womb chair) to create a multi-functional kitchen/living/dining space. We painted the entire backslash wall in chalkboard paint, and continued the "kitchen wall" idea through to the living room for a cohesive look, by creating a bar set up on the credenza under the TV.
Photos by Matthew Williams
Blue Open Plan Living Room Ideas and Designs
3