Brick Semi-detached House Ideas and Designs
Refine by:
Budget
Sort by:Popular Today
101 - 120 of 730 photos
Item 1 of 3
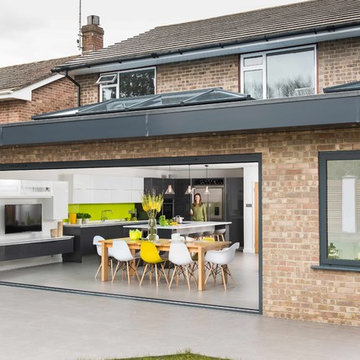
The XP View Bi-folding Doors can be manufactured up to 1200mm wide per panel and 3000mm high, offering larger panels of glazing allows for more light and less sight lines.
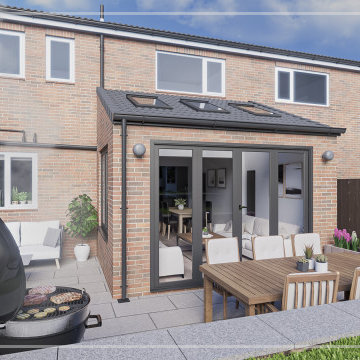
This private client came to us with their ideas of having a small extension added to the rear of their beautiful existing property. We then worked with them to create their dream space both inside and out.
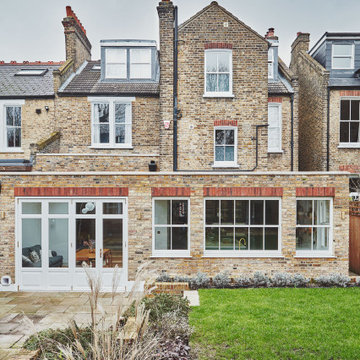
Design ideas for a modern brick semi-detached house in London with three floors and a flat roof.
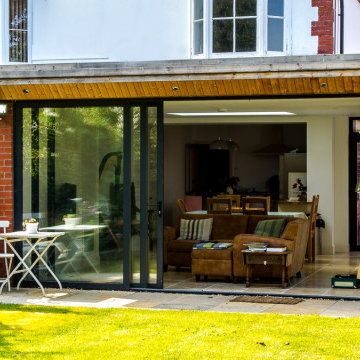
Arden Kitt architects were commissioned to rethink the ground floor layout of this period property and design a new glazed family room with direct access to the rear gardens.
The project develops key themes in our work, with a particular focus on the clients' home life and the creation of generous, light filled spaces with large areas of glazing that connect with the landscape throughout the seasons.
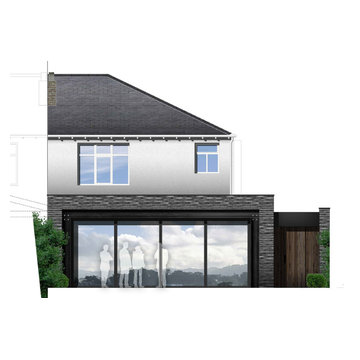
This project is a remodel of and extension to a modest suburban semi detached property.
The scheme involved a complete remodel of the existing building, integrating existing spaces with the newly created spaces for living, dining and cooking. A keen cook, an important aspect of the brief was to incorporate a substantial back kitchen to service the main kitchen for entertaining during larger gatherings.
Keen to express a clear distinction between the old and the new, with a fondness of industrial details, the client embraced the proposal to expose structural elements and keep to a minimal material palette.
Initially daunted by the prospect of substantial home improvement works, yet faced with the dilemma of being unable to find a property that met their needs in a locality in which they wanted to continue to live, Group D's management of the project has enabled the client to remain in an area they love in a home that serves their needs.
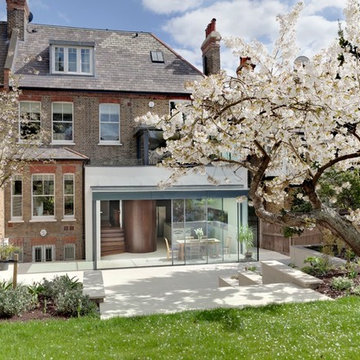
At the rear, a dilapidated brick scullery and conservatory above were demolished to make way for a contemporary two storey extension. This is constructed of rendered masonry with structural glass 'boxes' in front and on top incorporating 'Sky Frame' sliding doors.
Photography: Bruce Hemming
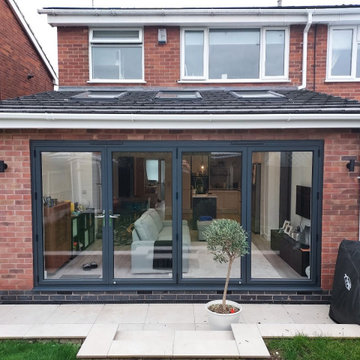
New canopy to replace flat roof at front of property where garage has been converted
Design ideas for a classic bungalow brick and rear house exterior in Other.
Design ideas for a classic bungalow brick and rear house exterior in Other.

Photo by Chris Snook
Inspiration for a medium sized and brown contemporary brick semi-detached house in London with three floors, a mansard roof and a shingle roof.
Inspiration for a medium sized and brown contemporary brick semi-detached house in London with three floors, a mansard roof and a shingle roof.
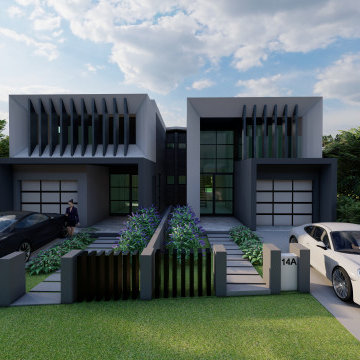
When geometric forms and shapes like to play together, and when perfectionist meets design....Dwell Designs is the only way to go!
Medium sized contemporary two floor brick semi-detached house in Sydney with a flat roof, a metal roof and a white roof.
Medium sized contemporary two floor brick semi-detached house in Sydney with a flat roof, a metal roof and a white roof.
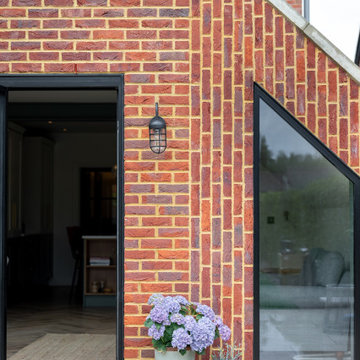
Medium sized and red contemporary two floor brick and rear house exterior in Surrey with a pitched roof and a mixed material roof.
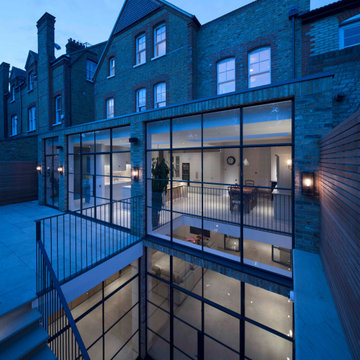
Rear garden view of ground floor / basement extension
Inspiration for a large and yellow contemporary brick and rear house exterior in London with four floors, a pitched roof, a mixed material roof and a grey roof.
Inspiration for a large and yellow contemporary brick and rear house exterior in London with four floors, a pitched roof, a mixed material roof and a grey roof.
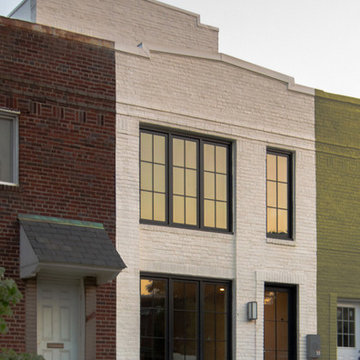
Joshua Hill
Photo of a medium sized and white modern two floor brick semi-detached house in DC Metro with a flat roof and a green roof.
Photo of a medium sized and white modern two floor brick semi-detached house in DC Metro with a flat roof and a green roof.
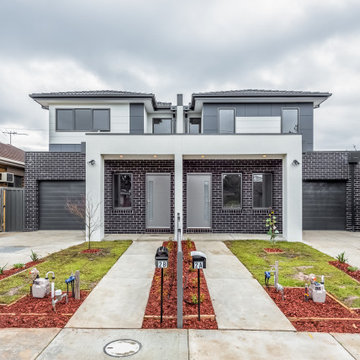
Design ideas for a gey contemporary two floor brick semi-detached house in Melbourne with a hip roof and a grey roof.
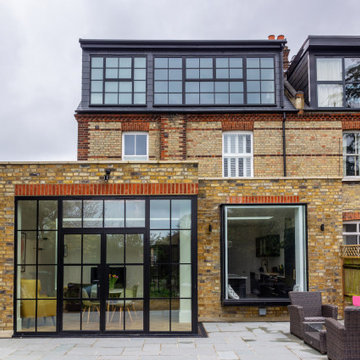
ground floor extension and loft conversion
Photo of a medium sized contemporary two floor brick and rear house exterior in London with a tiled roof and a grey roof.
Photo of a medium sized contemporary two floor brick and rear house exterior in London with a tiled roof and a grey roof.
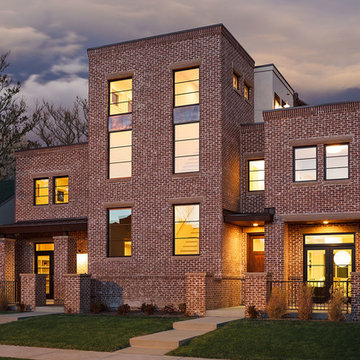
exterior at dusk of modern urban duplex
photography by D'Arcy Leck
Design ideas for a large and brown modern brick semi-detached house in Denver with three floors, a flat roof and a metal roof.
Design ideas for a large and brown modern brick semi-detached house in Denver with three floors, a flat roof and a metal roof.
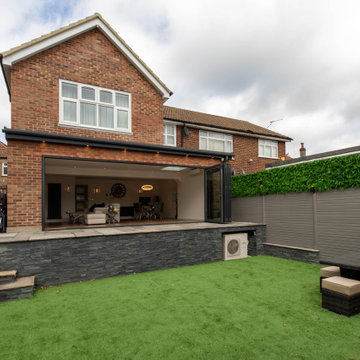
Inspiration for a two floor brick and rear house exterior in London with a pitched roof, a tiled roof and a brown roof.
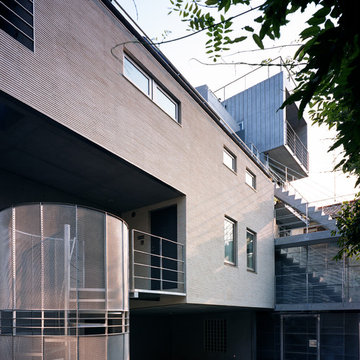
This is an example of a large and beige modern brick semi-detached house in Tokyo with three floors, a lean-to roof and a metal roof.
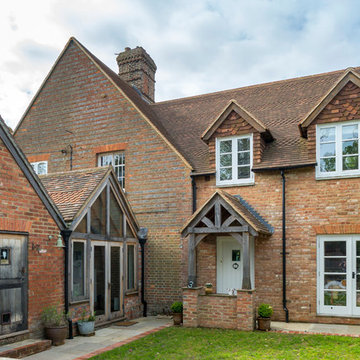
Medium sized and brown classic two floor brick semi-detached house in Kent with a pitched roof and a tiled roof.
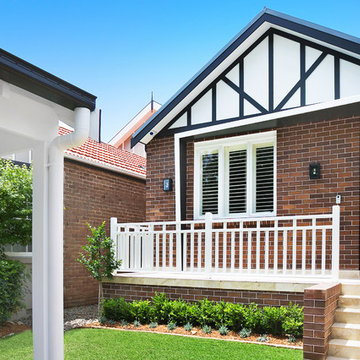
Photo of a traditional bungalow brick semi-detached house in Sydney with a pitched roof and a metal roof.
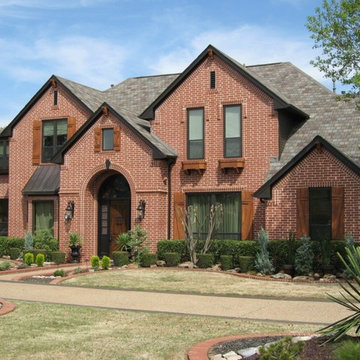
Window replacement project in Flower Mound, TX.
Photo of a large and red classic two floor brick semi-detached house in Dallas with a shingle roof.
Photo of a large and red classic two floor brick semi-detached house in Dallas with a shingle roof.
Brick Semi-detached House Ideas and Designs
6