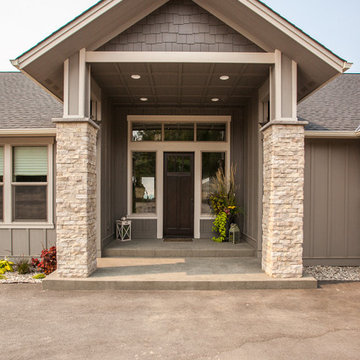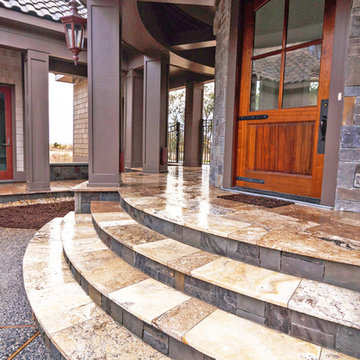Brown, Grey Veranda Ideas and Designs
Refine by:
Budget
Sort by:Popular Today
41 - 60 of 34,311 photos
Item 1 of 3
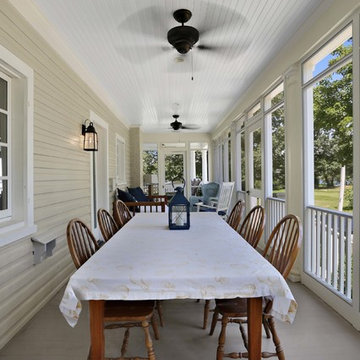
New screened porch extension to the existing porch.
© REAL-ARCH-MEDIA
Inspiration for a large country side screened veranda in DC Metro with a roof extension.
Inspiration for a large country side screened veranda in DC Metro with a roof extension.
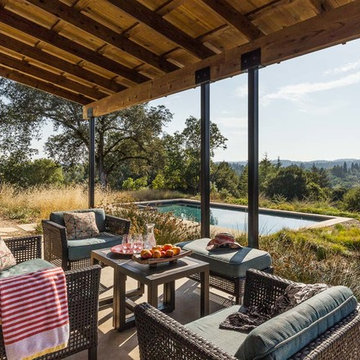
Photography by David Duncan Livingston
Inspiration for a country veranda in San Francisco with concrete slabs and a roof extension.
Inspiration for a country veranda in San Francisco with concrete slabs and a roof extension.
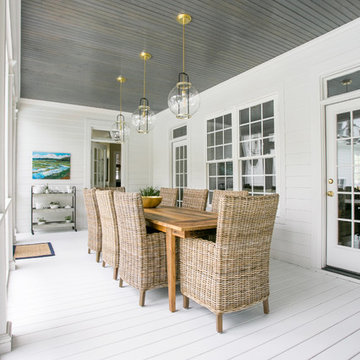
Photography: Jason Stemple
Design ideas for a large coastal back screened veranda in Charleston with a roof extension.
Design ideas for a large coastal back screened veranda in Charleston with a roof extension.
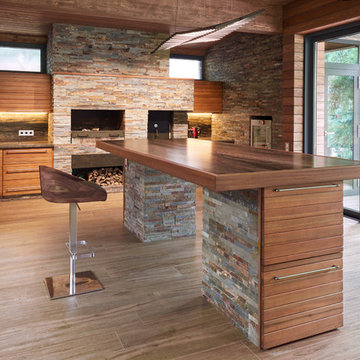
Елена Волгина - дизайнер
Алексей Князев - фотограф
Inspiration for a medium sized contemporary front veranda in Moscow with an outdoor kitchen, decking and a roof extension.
Inspiration for a medium sized contemporary front veranda in Moscow with an outdoor kitchen, decking and a roof extension.
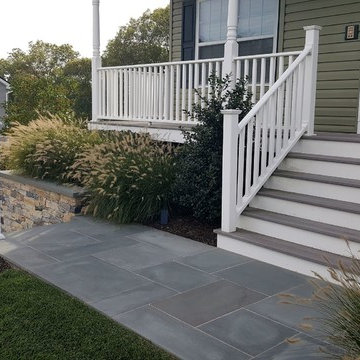
Inspiration for a large classic front veranda in New York with a roof extension and natural stone paving.
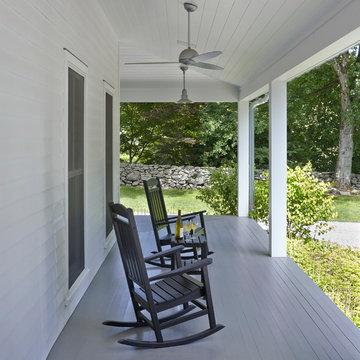
Design ideas for a large traditional front veranda in New York with decking and a roof extension.
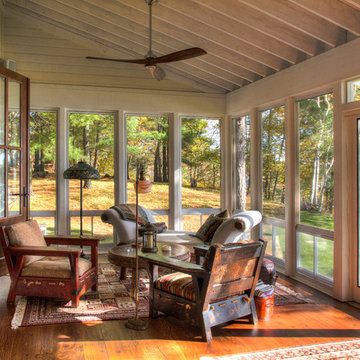
Design ideas for a rustic veranda in Minneapolis with feature lighting.
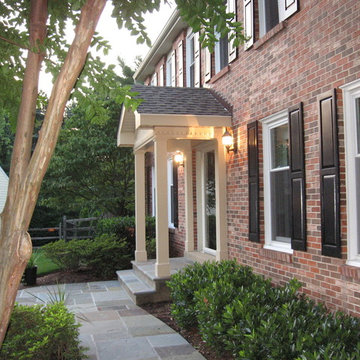
Front portico located in Gaithersburg MD includes a gable roof, shingles, PVC post sleeves, T&G ceiling, crown molding, dental molding, flagstone stoop and walkway.
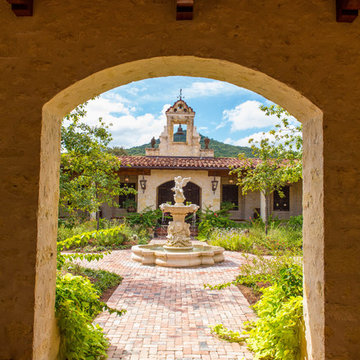
The thick arched stone opening connecting from arcade to courtyard frames a view of the stone fountain, bell tower, and hill beyond.
Terra-cotta flooring in the arcade. Brick pavers in the courtyard.
We organized the casitas and main house of this hacienda around a colonnade-lined courtyard. Walking from the parking court through the exterior wood doors and stepping into the courtyard has the effect of slowing time.
The hand carved stone fountain in the center is a replica of one in Mexico.
Viewed from this site on Seco Creek near Utopia, the surrounding tree-covered hills turn a deep blue-green in the distance.
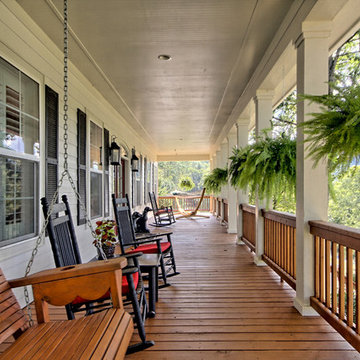
Inspiration for a large classic front veranda in Atlanta with decking and a roof extension.
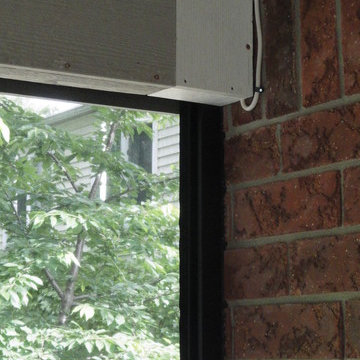
Motorized screens enclose this beautiful outdoor living space, keeping out bugs and strong sun light. View is from the inside looking out. You will notice that the motor and tube are hidden inside box giving the job a clean look.
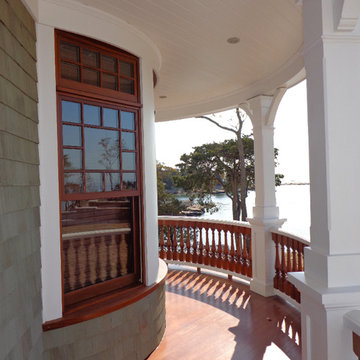
This wraparound porch offers the perfect location to find shelter from the midday sun, enjoy a cool drink, and take in panoramic views of Long Island Sound.
Jim Fiora Photography LLC
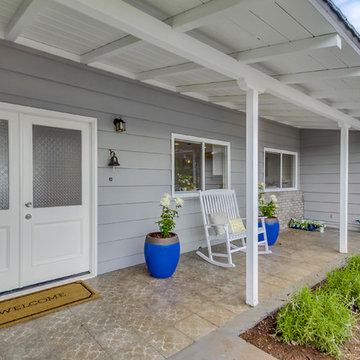
This is an example of a small front veranda in San Diego with tiled flooring and a roof extension.
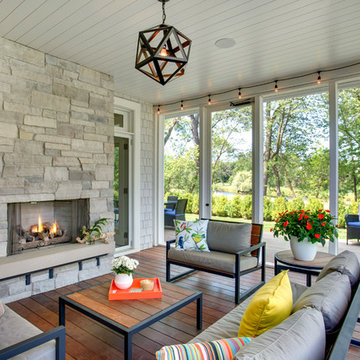
Photo of a traditional back screened veranda in Minneapolis with decking and a roof extension.
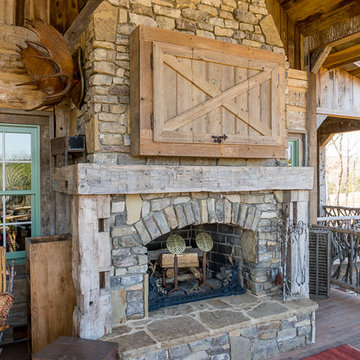
This backwoods lodge is nothing short of a true mountain retreat. Hand Hewn Timbers and Locus Railing set the framework for the wrap-around porch overlooking the lake. Our custom cabinetry team crafted the kitchen cabinets, bar top and bathroom vanities. The inside on this home features a variety of our wall and ceiling materials. The walls are lined with our painted Barn Wood, Hayley Bark and Veneers. The vaulted ceiling is outfitted with our mixed Barn Wood to tie in the color variety and texture across the entire home. Photo by Kevin Meechan
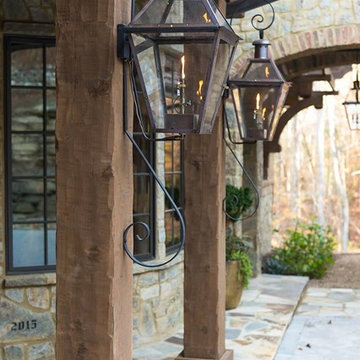
Aperture Vision Photography
Photo of a large retro front veranda in Other with a fire feature, natural stone paving and a roof extension.
Photo of a large retro front veranda in Other with a fire feature, natural stone paving and a roof extension.
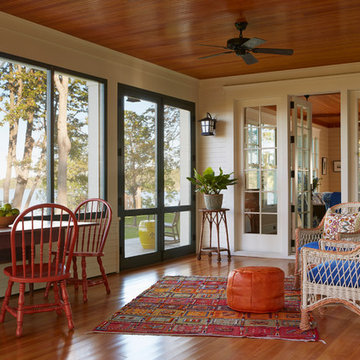
Architecture & Interior Design: David Heide Design Studio
Photo: Susan Gilmore Photography
Inspiration for a classic side screened veranda in Minneapolis with a roof extension.
Inspiration for a classic side screened veranda in Minneapolis with a roof extension.
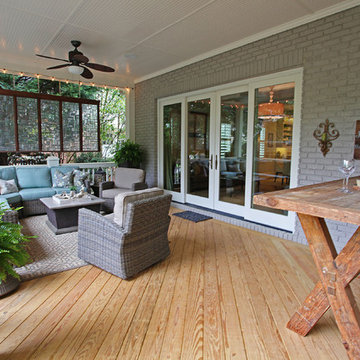
Oasis Photography
Inspiration for a classic back veranda in Charlotte with decking and a roof extension.
Inspiration for a classic back veranda in Charlotte with decking and a roof extension.
Brown, Grey Veranda Ideas and Designs
3
