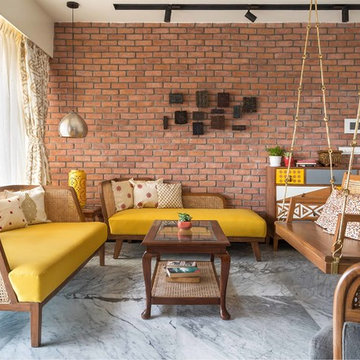Pops Of Color 1,209 Brown Home Design Ideas, Pictures and Inspiration

Brad Montgomery tym Homes
Photo of a large traditional open plan living room in Salt Lake City with a standard fireplace, a stone fireplace surround, a wall mounted tv, white walls, medium hardwood flooring, brown floors and feature lighting.
Photo of a large traditional open plan living room in Salt Lake City with a standard fireplace, a stone fireplace surround, a wall mounted tv, white walls, medium hardwood flooring, brown floors and feature lighting.

Classic u-shaped kitchen pantry in Dallas with open cabinets, white cabinets, medium hardwood flooring, brown floors and white worktops.

Vista della zona cucina dall'ingresso
Inspiration for a medium sized contemporary grey and teal galley kitchen in Bologna with flat-panel cabinets, integrated appliances, blue worktops, wood worktops, grey floors, a built-in sink, turquoise cabinets, blue splashback and an island.
Inspiration for a medium sized contemporary grey and teal galley kitchen in Bologna with flat-panel cabinets, integrated appliances, blue worktops, wood worktops, grey floors, a built-in sink, turquoise cabinets, blue splashback and an island.

Stylish brewery owners with airline miles that match George Clooney’s decided to hire Regan Baker Design to transform their beloved Duboce Park second home into an organic modern oasis reflecting their modern aesthetic and sustainable, green conscience lifestyle. From hops to floors, we worked extensively with our design savvy clients to provide a new footprint for their kitchen, dining and living room area, redesigned three bathrooms, reconfigured and designed the master suite, and replaced an existing spiral staircase with a new modern, steel staircase. We collaborated with an architect to expedite the permit process, as well as hired a structural engineer to help with the new loads from removing the stairs and load bearing walls in the kitchen and Master bedroom. We also used LED light fixtures, FSC certified cabinetry and low VOC paint finishes.
Regan Baker Design was responsible for the overall schematics, design development, construction documentation, construction administration, as well as the selection and procurement of all fixtures, cabinets, equipment, furniture,and accessories.
Key Contributors: Green Home Construction; Photography: Sarah Hebenstreit / Modern Kids Co.
In this photo:
We added a pop of color on the built-in bookshelf, and used CB2 space saving wall-racks for bikes as decor.

Scott Johnson
Inspiration for a medium sized traditional home office in Atlanta with medium hardwood flooring, a two-sided fireplace, a built-in desk, a reading nook and grey walls.
Inspiration for a medium sized traditional home office in Atlanta with medium hardwood flooring, a two-sided fireplace, a built-in desk, a reading nook and grey walls.
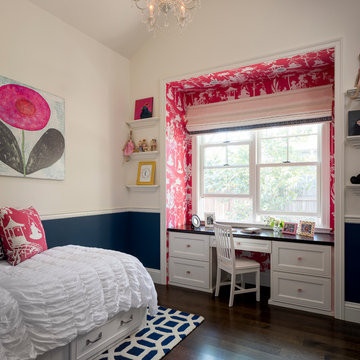
Scott Hargis
This is an example of a classic children’s room for girls in San Francisco with white walls, dark hardwood flooring and a dado rail.
This is an example of a classic children’s room for girls in San Francisco with white walls, dark hardwood flooring and a dado rail.

Art Gray
Photo of a small contemporary single-wall open plan kitchen in Los Angeles with a submerged sink, flat-panel cabinets, concrete flooring, grey cabinets, metallic splashback, integrated appliances, composite countertops, grey floors and grey worktops.
Photo of a small contemporary single-wall open plan kitchen in Los Angeles with a submerged sink, flat-panel cabinets, concrete flooring, grey cabinets, metallic splashback, integrated appliances, composite countertops, grey floors and grey worktops.

Front entry to mid-century-modern renovation with green front door with glass panel, covered wood porch, wood ceilings, wood baseboards and trim, hardwood floors, large hallway with beige walls, built-in bookcase, floor to ceiling window and sliding screen doors in Berkeley hills, California
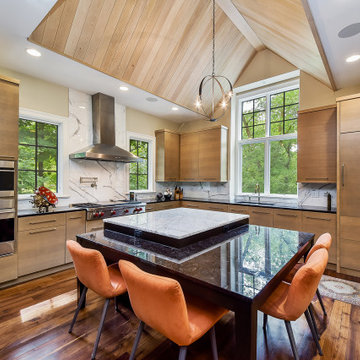
Photo of a medium sized contemporary l-shaped kitchen in Chicago with a submerged sink, flat-panel cabinets, light wood cabinets, granite worktops, white splashback, an island, stone slab splashback, stainless steel appliances, dark hardwood flooring and black worktops.

Great craftsmanship brings this renovated kitchen to life. It was an honor to be invited to join the team by Prestige Residential Construction, the general contractor that had completed other work for these homeowners.
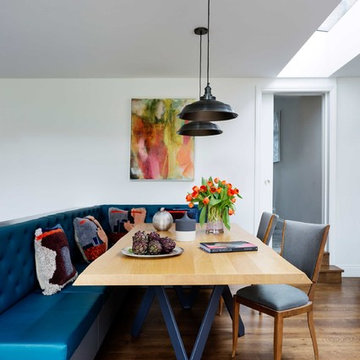
Sleek, stylish and minimalist clean lines all come to mind within the walls of this light and airy Victorian conversion. The kitchen sports stainless steel shark nosed worktops, two-tone grey matt lacquer units and contrasting oak shelving. The two-tiered worktop juxtaposes a steel surface with a white quartz breakfast bar at a 90 degree angle. The teal blue leather banquette, funky carpet cushions, splashy artwork and industrial vibe pendant lights give an edgy feel to the minimalist kitchen. The larder unit features pivot and slide pocket doors. Aside from the kitchen we supplied bespoke bench seating and shoe storage to the hall, contemporary floating alcove cupboards, bespoke glass fire doors and cabinetry throughout the bedrooms. Hogarth House has been given real personality in a sophisticatedly pared-back manner.
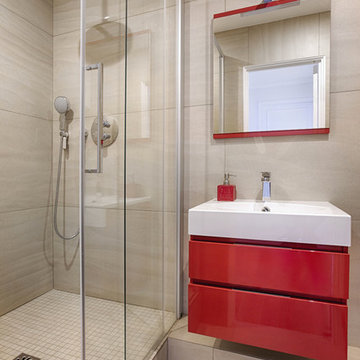
Le rouge, le blanc et le gris caractérisent cette petite salle de douche parentale complètement redécorée avec un carrelage identique au sol et au mur permettant d'agrandir visuellement l'espace. Un carrelage gris avec des ondulations légères complété par de la mosaïque complémentaire sur le sol de la douche. Le mur de séparation entre la douche et le meuble lavabo a été remplacé par une paroi de douche agrandissant également visuellement l'espace. Un meuble lavabo en finition laquée couleur tomette dynamise ce petit espace. Un petit placard fait sur mesure au dessus des toilettes permet de libérer l'espace.
Crédit Photo: Mon oeil dans la Déco
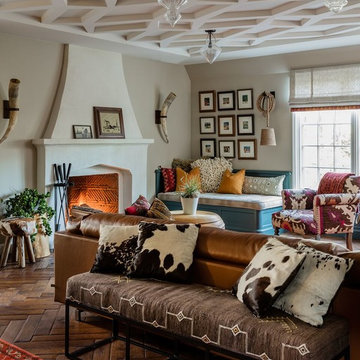
M. Lee Photo
Inspiration for a bohemian living room in Boston with beige walls, medium hardwood flooring, a standard fireplace and brown floors.
Inspiration for a bohemian living room in Boston with beige walls, medium hardwood flooring, a standard fireplace and brown floors.

Locati Architects, LongViews Studio
Inspiration for a large rural l-shaped kitchen in Other with a belfast sink, flat-panel cabinets, light wood cabinets, concrete worktops, white splashback, metro tiled splashback, stainless steel appliances, light hardwood flooring and an island.
Inspiration for a large rural l-shaped kitchen in Other with a belfast sink, flat-panel cabinets, light wood cabinets, concrete worktops, white splashback, metro tiled splashback, stainless steel appliances, light hardwood flooring and an island.
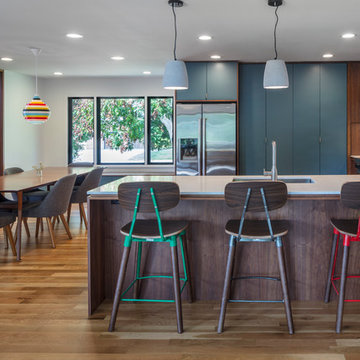
Bob Greenspan
Inspiration for a medium sized retro kitchen/diner in Kansas City with a submerged sink, flat-panel cabinets, blue cabinets, engineered stone countertops, white splashback, ceramic splashback, stainless steel appliances, light hardwood flooring and a breakfast bar.
Inspiration for a medium sized retro kitchen/diner in Kansas City with a submerged sink, flat-panel cabinets, blue cabinets, engineered stone countertops, white splashback, ceramic splashback, stainless steel appliances, light hardwood flooring and a breakfast bar.
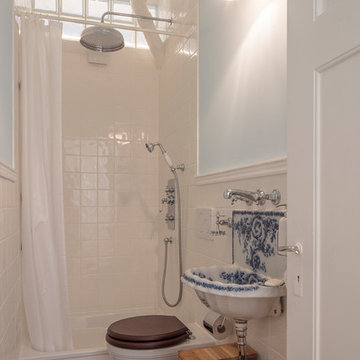
Inspiration for a small rural shower room bathroom in Munich with flat-panel cabinets, medium wood cabinets, an alcove shower, a two-piece toilet, white tiles, ceramic tiles, blue walls, medium hardwood flooring, a wall-mounted sink, brown floors and a shower curtain.
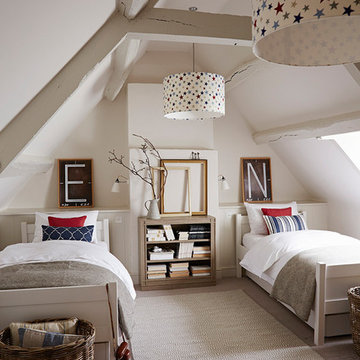
Farmhouse guest loft bedroom in Gloucestershire with white walls, carpet and grey floors.

Photo of a medium sized coastal bathroom in Austin with white cabinets, multi-coloured walls, a submerged sink and shaker cabinets.
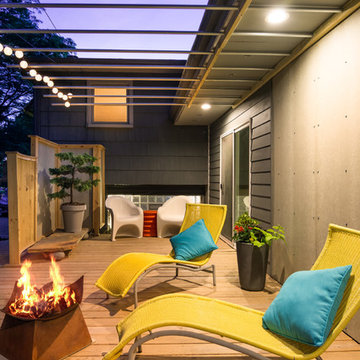
CJ South
Design ideas for a contemporary veranda in Detroit with a fire feature, decking and a roof extension.
Design ideas for a contemporary veranda in Detroit with a fire feature, decking and a roof extension.
Pops Of Color 1,209 Brown Home Design Ideas, Pictures and Inspiration
1




















