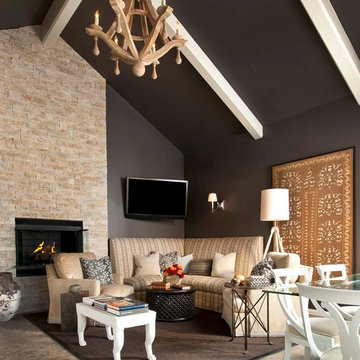Brown Living Room with Concrete Flooring Ideas and Designs
Refine by:
Budget
Sort by:Popular Today
121 - 140 of 2,757 photos
Item 1 of 3
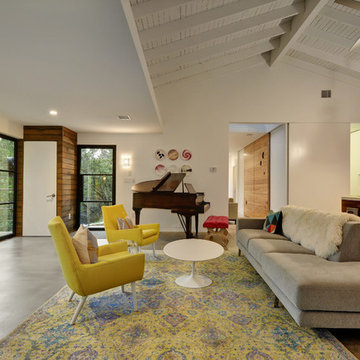
Allison Cartwright - Twist Tours
Eclectic formal living room in Austin with white walls and concrete flooring.
Eclectic formal living room in Austin with white walls and concrete flooring.
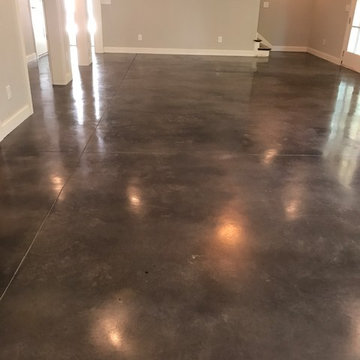
Stained concrete in a residential space. Multiple colors available. Job completed in 1 day in most situations
This is an example of a large modern formal enclosed living room in Nashville with beige walls, concrete flooring, no tv and brown floors.
This is an example of a large modern formal enclosed living room in Nashville with beige walls, concrete flooring, no tv and brown floors.
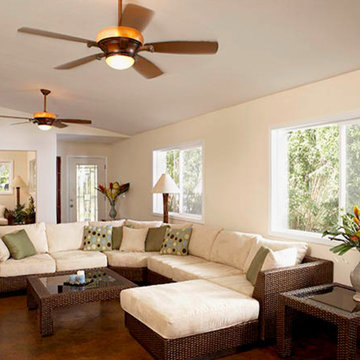
Photo of a medium sized world-inspired formal open plan living room in Hawaii with white walls, concrete flooring, no fireplace and no tv.
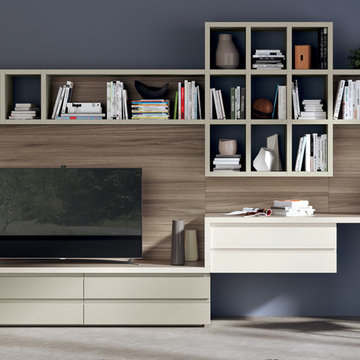
Scavolini programme to furnish homes with versatility, convenience and style.
Design that makes no distinction between personalisation and personality.
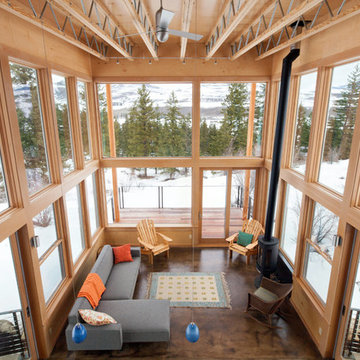
Phoebe Webb
Large contemporary mezzanine living room in Seattle with concrete flooring, a wood burning stove, a metal fireplace surround and no tv.
Large contemporary mezzanine living room in Seattle with concrete flooring, a wood burning stove, a metal fireplace surround and no tv.
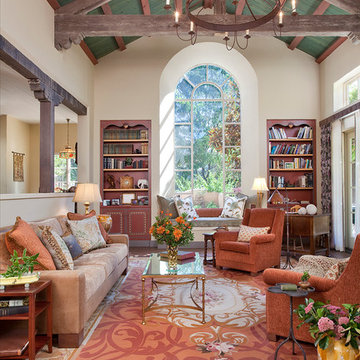
Inspiration for a medium sized rural formal open plan living room in San Francisco with concrete flooring, no tv, beige walls and no fireplace.
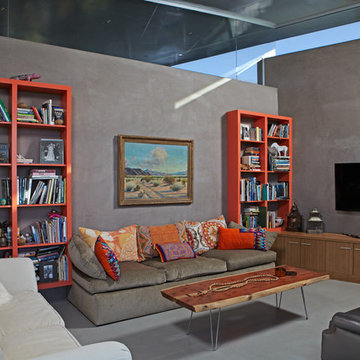
Photo: Doug Hill
Inspiration for a modern living room in Los Angeles with concrete flooring.
Inspiration for a modern living room in Los Angeles with concrete flooring.

Interior Design by Materials + Methods Design.
Inspiration for an industrial open plan living room in New York with red walls, concrete flooring, a freestanding tv, grey floors, exposed beams, a wood ceiling and brick walls.
Inspiration for an industrial open plan living room in New York with red walls, concrete flooring, a freestanding tv, grey floors, exposed beams, a wood ceiling and brick walls.
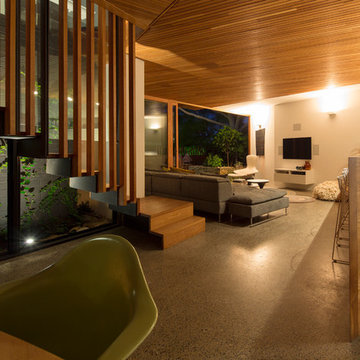
Inspiration for a medium sized contemporary open plan living room in Sydney with white walls, concrete flooring and a wall mounted tv.
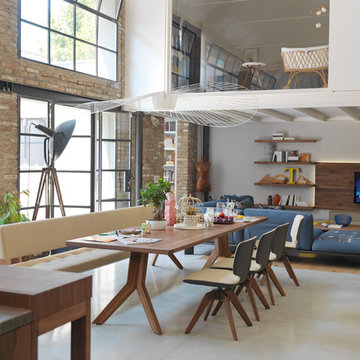
Inspiration for an expansive industrial formal mezzanine living room in Hanover with white walls, concrete flooring, no fireplace, grey floors and a wall mounted tv.
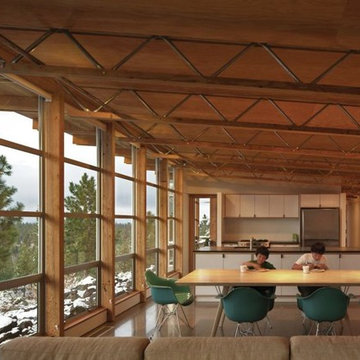
The owners desired a modest home that would enable them to experience the dual natures of the outdoors: intimate forest and sweeping views. The use of economical, pre-fabricated materials was seen as an opportunity to develop an expressive architecture.
The house is organized on a four-foot module, establishing a delicate rigor for the building and maximizing the use of pre-manufactured materials. A series of open web trusses are combined with dimensional wood framing to form broad overhangs. Plywood sheets spanning between the trusses are left exposed at the eaves. An insulated aluminum window system is attached to exposed laminated wood columns, creating an expansive yet economical wall of glass in the living spaces with mountain views. On the opposite side, support spaces and a children’s desk are located along the hallway.
A bridge clad in green fiber cement panels marks the entry. Visible through the front door is an angled yellow wall that opens to a protected outdoor space between the garage and living spaces, offering the first views of the mountain peaks. Living and sleeping spaces are arranged in a line, with a circulation corridor to the east.
The exterior is clad in pre-finished fiber cement panels that match the horizontal spacing of the window mullions, accentuating the linear nature of the structure. Two boxes clad in corrugated metal punctuate the east elevation. At the north end of the house, a deck extends into the landscape, providing a quiet place to enjoy the view.
Images by Nic LeHoux Photography
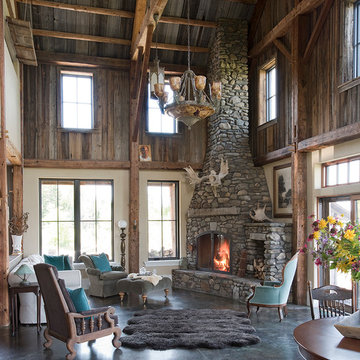
James R. Salomon Photography
This is an example of a large farmhouse open plan living room in Burlington with concrete flooring, a stone fireplace surround, no tv and a corner fireplace.
This is an example of a large farmhouse open plan living room in Burlington with concrete flooring, a stone fireplace surround, no tv and a corner fireplace.
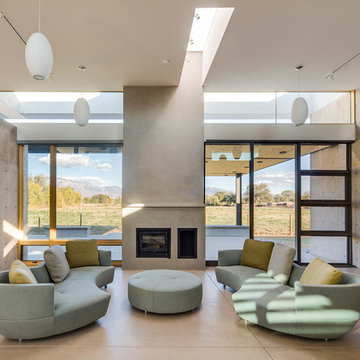
Robert Reck
Inspiration for a modern living room in Albuquerque with grey walls, concrete flooring, a metal fireplace surround, a standard fireplace and a wall mounted tv.
Inspiration for a modern living room in Albuquerque with grey walls, concrete flooring, a metal fireplace surround, a standard fireplace and a wall mounted tv.
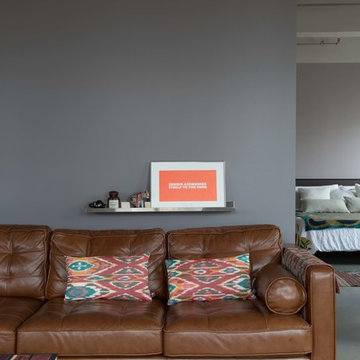
Design ideas for a medium sized urban formal mezzanine living room in Los Angeles with grey walls, concrete flooring, no fireplace and no tv.
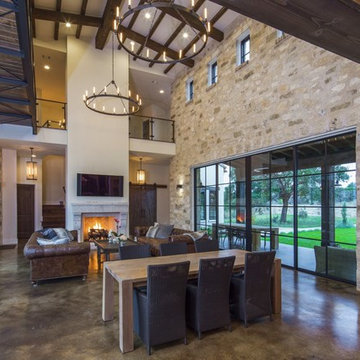
Fine Focus Photography
Design ideas for a large contemporary mezzanine living room in Austin with beige walls, concrete flooring, a standard fireplace and a stone fireplace surround.
Design ideas for a large contemporary mezzanine living room in Austin with beige walls, concrete flooring, a standard fireplace and a stone fireplace surround.
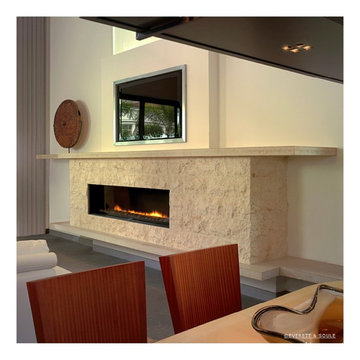
Floating fireplace
Design ideas for a large modern living room in Tampa with white walls, concrete flooring, a ribbon fireplace, a stone fireplace surround and a wall mounted tv.
Design ideas for a large modern living room in Tampa with white walls, concrete flooring, a ribbon fireplace, a stone fireplace surround and a wall mounted tv.
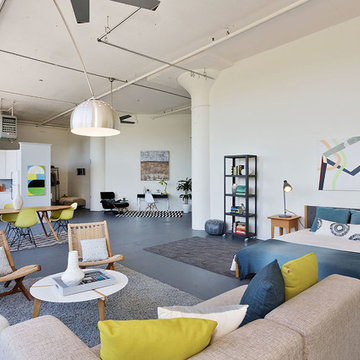
Photography by Liz Rusby
Photo of an urban open plan living room in San Francisco with white walls, concrete flooring and no tv.
Photo of an urban open plan living room in San Francisco with white walls, concrete flooring and no tv.
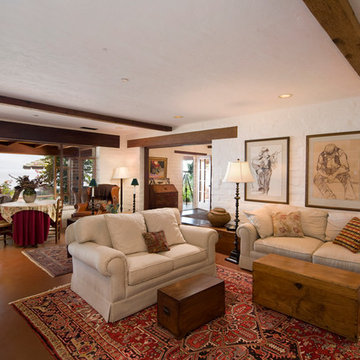
This mixed-use living/dining space has a wall of windows that open to the yard. © Holly Lepere
Design ideas for a large mediterranean open plan living room in Santa Barbara with white walls and concrete flooring.
Design ideas for a large mediterranean open plan living room in Santa Barbara with white walls and concrete flooring.
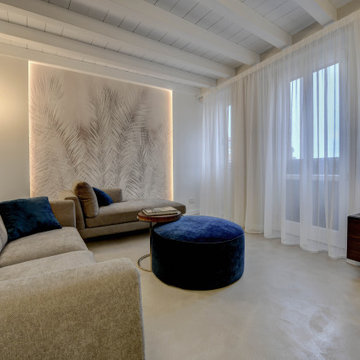
Inspiration for a small contemporary open plan living room in Milan with concrete flooring, beige floors and wallpapered walls.
Brown Living Room with Concrete Flooring Ideas and Designs
7
