Brown Living Room with Concrete Flooring Ideas and Designs
Refine by:
Budget
Sort by:Popular Today
201 - 220 of 2,762 photos
Item 1 of 3
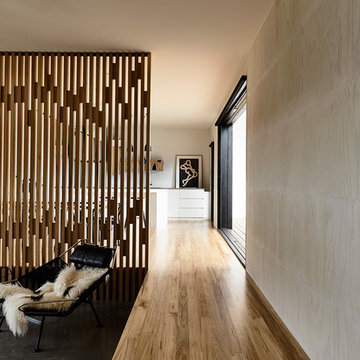
Derek Swalwell
Inspiration for a medium sized contemporary formal enclosed living room in Melbourne with white walls, concrete flooring, a standard fireplace, a metal fireplace surround and a concealed tv.
Inspiration for a medium sized contemporary formal enclosed living room in Melbourne with white walls, concrete flooring, a standard fireplace, a metal fireplace surround and a concealed tv.
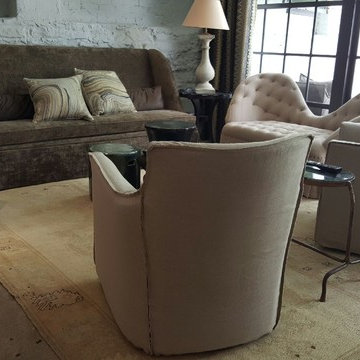
Inspiration for a medium sized victorian formal open plan living room in Atlanta with grey walls, concrete flooring, no fireplace, no tv and feature lighting.
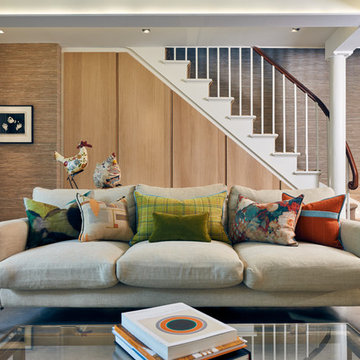
Medium sized contemporary open plan living room in London with concrete flooring, a freestanding tv and green floors.
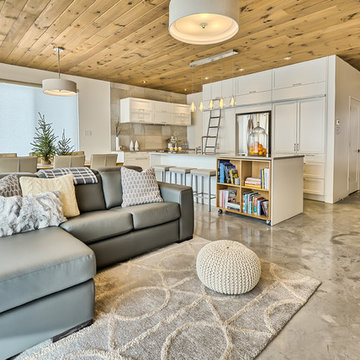
CASA MEDIA
Design ideas for a medium sized classic open plan living room in Montreal with white walls, concrete flooring, no fireplace and a wall mounted tv.
Design ideas for a medium sized classic open plan living room in Montreal with white walls, concrete flooring, no fireplace and a wall mounted tv.

In the case of the Ivy Lane residence, the al fresco lifestyle defines the design, with a sun-drenched private courtyard and swimming pool demanding regular outdoor entertainment.
By turning its back to the street and welcoming northern views, this courtyard-centred home invites guests to experience an exciting new version of its physical location.
A social lifestyle is also reflected through the interior living spaces, led by the sunken lounge, complete with polished concrete finishes and custom-designed seating. The kitchen, additional living areas and bedroom wings then open onto the central courtyard space, completing a sanctuary of sheltered, social living.
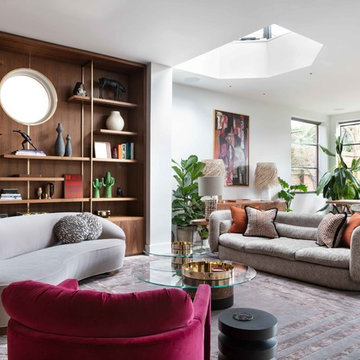
Nathalie Priem photography
Expansive contemporary open plan living room in London with white walls, concrete flooring, a built-in media unit and grey floors.
Expansive contemporary open plan living room in London with white walls, concrete flooring, a built-in media unit and grey floors.
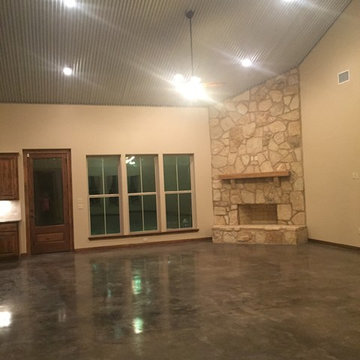
Inspiration for a large rustic open plan living room in Austin with beige walls, concrete flooring, a standard fireplace and a stone fireplace surround.
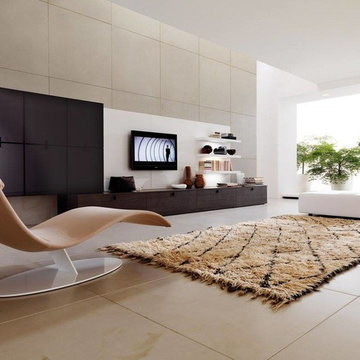
This is an example of a large modern formal open plan living room in Tampa with beige walls, concrete flooring, no fireplace, a built-in media unit and beige floors.
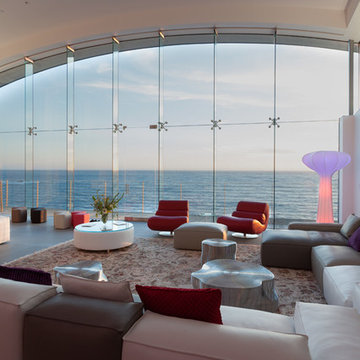
Photo by: Russell Abraham
This is an example of a large modern open plan living room in San Francisco with a home bar, white walls, concrete flooring, a standard fireplace, a metal fireplace surround and no tv.
This is an example of a large modern open plan living room in San Francisco with a home bar, white walls, concrete flooring, a standard fireplace, a metal fireplace surround and no tv.
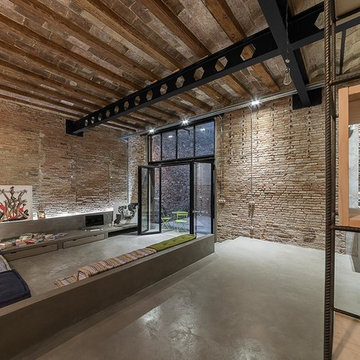
David Benito Cortázar
Photo of a large urban formal open plan living room in Barcelona with concrete flooring and no tv.
Photo of a large urban formal open plan living room in Barcelona with concrete flooring and no tv.
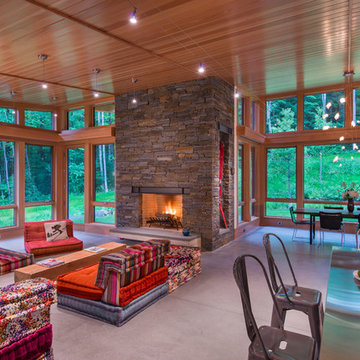
This house is discreetly tucked into its wooded site in the Mad River Valley near the Sugarbush Resort in Vermont. The soaring roof lines complement the slope of the land and open up views though large windows to a meadow planted with native wildflowers. The house was built with natural materials of cedar shingles, fir beams and native stone walls. These materials are complemented with innovative touches including concrete floors, composite exterior wall panels and exposed steel beams. The home is passively heated by the sun, aided by triple pane windows and super-insulated walls.
Photo by: Nat Rea Photography
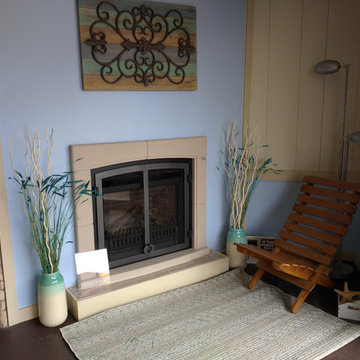
Beach Style Fireplace
Design ideas for a medium sized nautical living room in Atlanta with blue walls, concrete flooring, a standard fireplace, a stone fireplace surround and brown floors.
Design ideas for a medium sized nautical living room in Atlanta with blue walls, concrete flooring, a standard fireplace, a stone fireplace surround and brown floors.
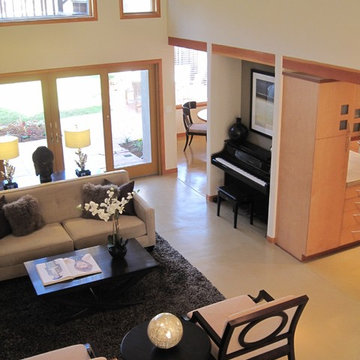
View from stair of the living room and piano niche. A concrete floor with radiant heating is finished in natural tones acid wash. Laser cut leaves from slate, embedded in the floor, seem 'blown in' through the front door. A raised platform behind shoji screens offer japanese style seating at a 'sunken' table.
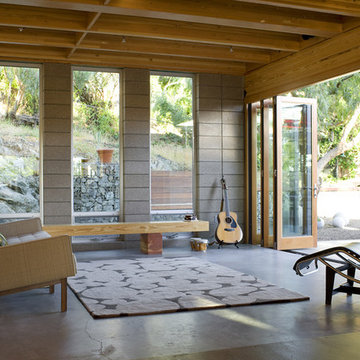
LaCantina Doors Clad Bi-folding door system
Photo of a medium sized modern open plan living room in San Luis Obispo with grey walls, concrete flooring and grey floors.
Photo of a medium sized modern open plan living room in San Luis Obispo with grey walls, concrete flooring and grey floors.
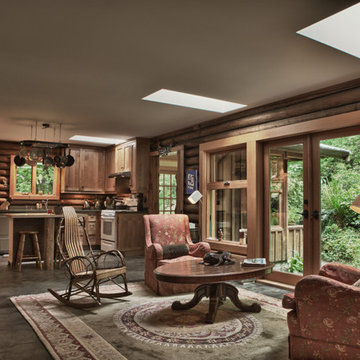
It all started with an old log cabin that had been transplanted onto a several acre lot in the centre of Gabriola Island. The land was a virtual paradise, with several outbuildings for creative pursuits, a terrific garden, a small pasture and stable, and beautifully spaced cedar trees throughout. It was restful and natural. The log house itself was a bit dark, cramped and dingy, but it was also filled with endearing, hand-crafted touches throughout. It was also plagued by the many energy pitfalls of typical old log home. Our challenge was to renew the log home with a more spacious, sunny interior, add more modern ammenities, make it more energy efficient and implement a reliable and sustainable water system. The catch? They didn’t want to lose any of the character or rustic charm of the original home. - See more at: http://buildbetterhomes.ca/gabriola-getaway-rebuilt-with-rustic-charm/#sthash.r5oORU0i.dpuf
Upgrading the energy efficiency with new fir windows and doors, added insulation and air tightness details, new appliances and rainwater collection completely transformed the functionality of the quaint cabin without losing any of the rustic charm.
Etched Productions
www.etchedproductions.ca
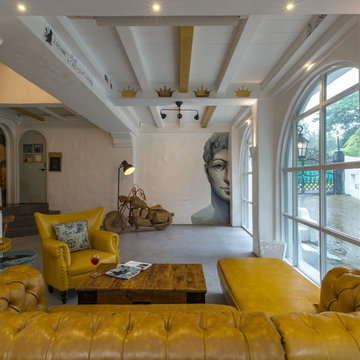
The snap shows the view of the grand living room adorned with hand-painted wall murals and decor accents from our home brand, Iheathomez.
Inspiration for a mediterranean living room in Mumbai with white walls, concrete flooring and grey floors.
Inspiration for a mediterranean living room in Mumbai with white walls, concrete flooring and grey floors.
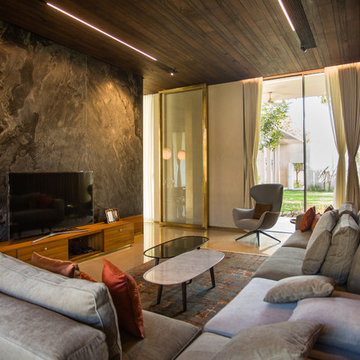
Radhika Pandit
This is an example of a contemporary living room in Ahmedabad with grey walls, concrete flooring, a freestanding tv and beige floors.
This is an example of a contemporary living room in Ahmedabad with grey walls, concrete flooring, a freestanding tv and beige floors.

The heavy use of wood and substantial stone allows the room to be a cozy gathering space while keeping it open and filled with natural light.
---
Project by Wiles Design Group. Their Cedar Rapids-based design studio serves the entire Midwest, including Iowa City, Dubuque, Davenport, and Waterloo, as well as North Missouri and St. Louis.
For more about Wiles Design Group, see here: https://wilesdesigngroup.com/
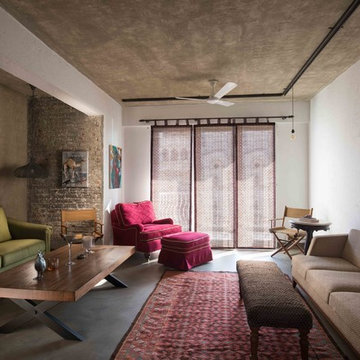
Atul Chauhan
This is an example of a mediterranean living room in Delhi with white walls, concrete flooring and grey floors.
This is an example of a mediterranean living room in Delhi with white walls, concrete flooring and grey floors.
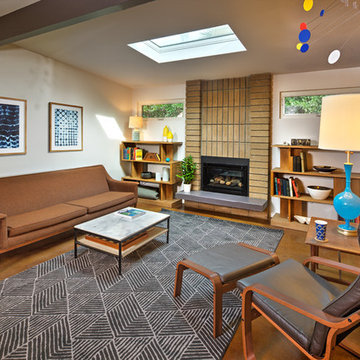
Design ideas for a medium sized retro open plan living room in Sacramento with a reading nook, white walls, concrete flooring, a standard fireplace, a brick fireplace surround, a built-in media unit and brown floors.
Brown Living Room with Concrete Flooring Ideas and Designs
11