Brown Utility Room with Blue Walls Ideas and Designs
Refine by:
Budget
Sort by:Popular Today
161 - 180 of 252 photos
Item 1 of 3
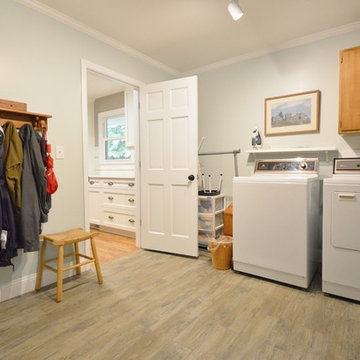
Photo of a beach style utility room in Atlanta with white cabinets, blue walls, light hardwood flooring and a side by side washer and dryer.
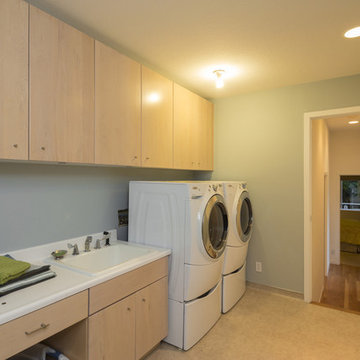
Inspiration for a medium sized modern single-wall separated utility room in Sydney with a single-bowl sink, flat-panel cabinets, light wood cabinets, laminate countertops, blue walls, lino flooring, a side by side washer and dryer and beige floors.
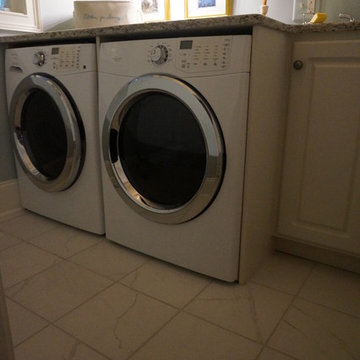
White tiles and cabinets complement the appliances and give the space a clean, bright look.
Photo by Joe Rhodes
Inspiration for a small traditional galley separated utility room in Other with raised-panel cabinets, white cabinets, granite worktops, blue walls, ceramic flooring and a side by side washer and dryer.
Inspiration for a small traditional galley separated utility room in Other with raised-panel cabinets, white cabinets, granite worktops, blue walls, ceramic flooring and a side by side washer and dryer.
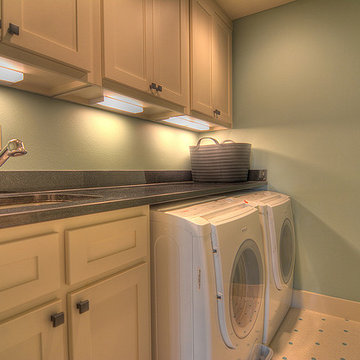
Harold-Texas Pads
Inspiration for a medium sized classic galley separated utility room in Dallas with a submerged sink, shaker cabinets, white cabinets, granite worktops, blue walls, ceramic flooring and a side by side washer and dryer.
Inspiration for a medium sized classic galley separated utility room in Dallas with a submerged sink, shaker cabinets, white cabinets, granite worktops, blue walls, ceramic flooring and a side by side washer and dryer.
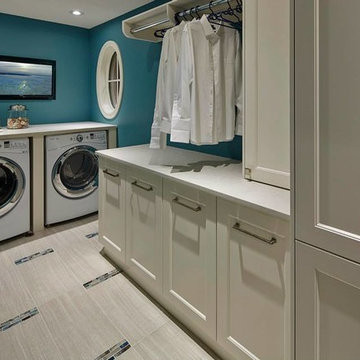
This home offers a gentle European flavour to a traditional style home. A unique and impressive façade previews this homes elegant floor plan.
Pete Lawrence Commercial Photography & Art Direction
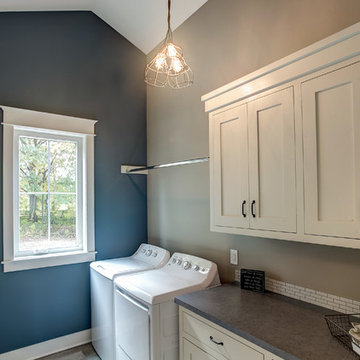
Design ideas for a traditional galley separated utility room in Grand Rapids with white cabinets, laminate countertops and blue walls.
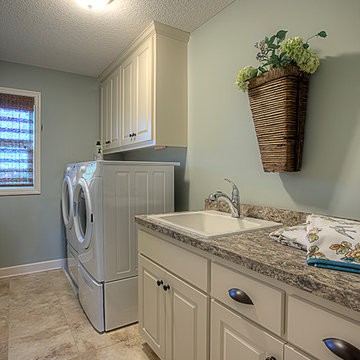
Large Laundry Room
Photo of a large utility room in Minneapolis with blue walls and a side by side washer and dryer.
Photo of a large utility room in Minneapolis with blue walls and a side by side washer and dryer.
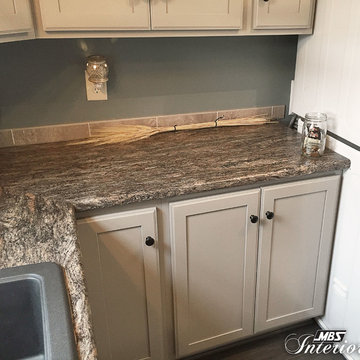
Classic l-shaped utility room in Other with raised-panel cabinets, white cabinets and blue walls.
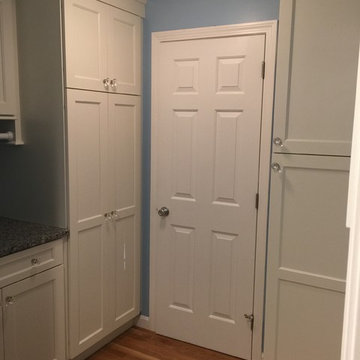
Photo of a traditional u-shaped separated utility room in Boston with beaded cabinets, white cabinets, granite worktops, blue walls and medium hardwood flooring.
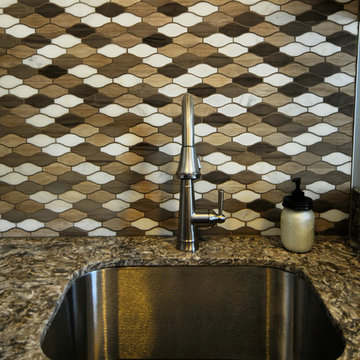
Design ideas for a medium sized traditional single-wall utility room in Minneapolis with a submerged sink, shaker cabinets, grey cabinets, granite worktops, blue walls, light hardwood flooring and a stacked washer and dryer.
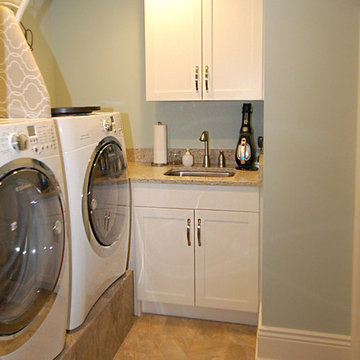
This laundry room is featuring Bridgeport recessed Wood-Mode Custom Cabinetry in Nordic white.
Inspiration for a small traditional single-wall separated utility room in Newark with a submerged sink, recessed-panel cabinets, white cabinets, granite worktops, blue walls, ceramic flooring and a side by side washer and dryer.
Inspiration for a small traditional single-wall separated utility room in Newark with a submerged sink, recessed-panel cabinets, white cabinets, granite worktops, blue walls, ceramic flooring and a side by side washer and dryer.
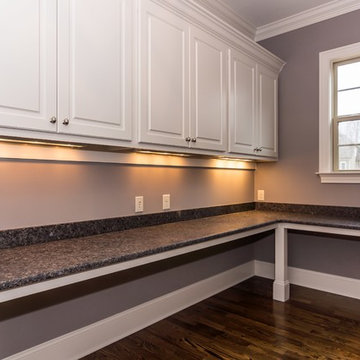
Photo of a medium sized traditional utility room in Raleigh with raised-panel cabinets, white cabinets, granite worktops, blue walls and medium hardwood flooring.
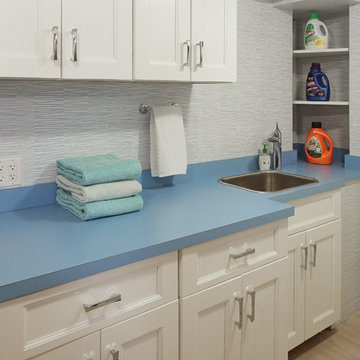
Susan Fisher Photo
This is an example of a medium sized traditional galley separated utility room in New York with a single-bowl sink, recessed-panel cabinets, white cabinets, laminate countertops, blue walls, porcelain flooring and a side by side washer and dryer.
This is an example of a medium sized traditional galley separated utility room in New York with a single-bowl sink, recessed-panel cabinets, white cabinets, laminate countertops, blue walls, porcelain flooring and a side by side washer and dryer.
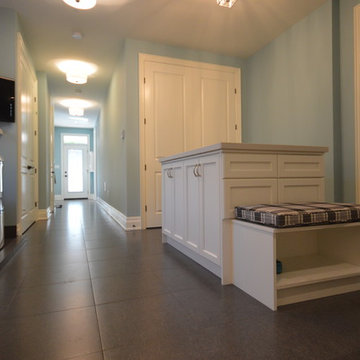
Large classic utility room in Toronto with a submerged sink, shaker cabinets, white cabinets, engineered stone countertops, blue walls and ceramic flooring.
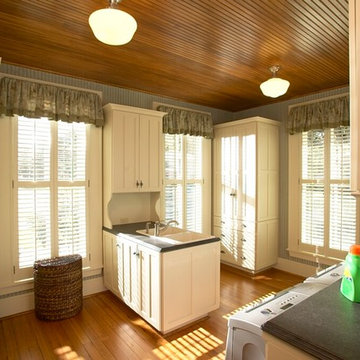
Design ideas for a large rural separated utility room in Other with a built-in sink, shaker cabinets, white cabinets, blue walls and medium hardwood flooring.
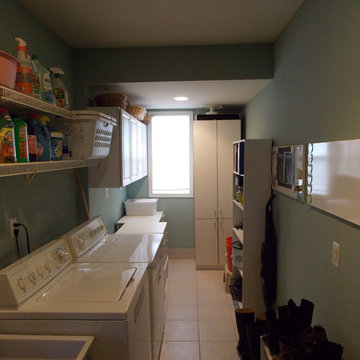
Design ideas for a small classic galley separated utility room in Detroit with an utility sink, flat-panel cabinets, white cabinets, blue walls, porcelain flooring and a side by side washer and dryer.
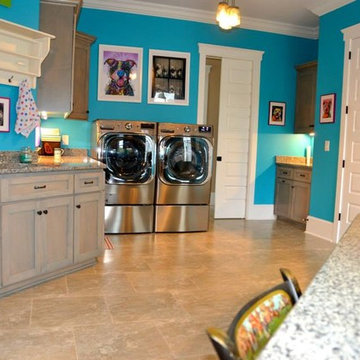
Photo of a medium sized separated utility room in Charlotte with a built-in sink, distressed cabinets, granite worktops, blue walls, ceramic flooring and a side by side washer and dryer.
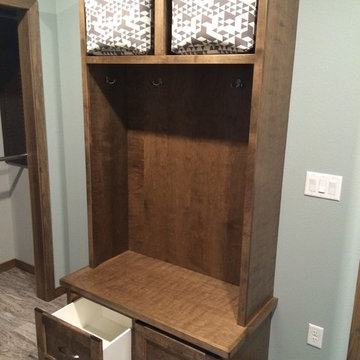
Medium sized shabby-chic style utility room in Other with recessed-panel cabinets, medium wood cabinets, blue walls and vinyl flooring.
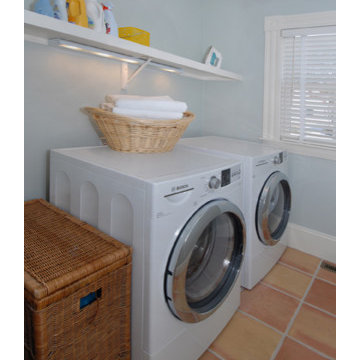
A side by side washer and dryer and a slate floor were installed in this laundry room.
This is an example of a medium sized classic separated utility room in Boston with blue walls, slate flooring and a side by side washer and dryer.
This is an example of a medium sized classic separated utility room in Boston with blue walls, slate flooring and a side by side washer and dryer.
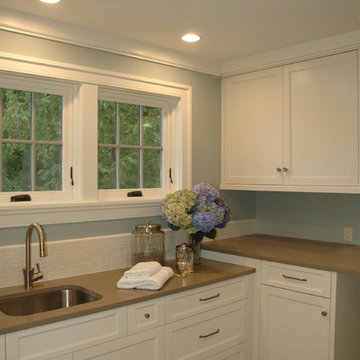
Photo of a traditional l-shaped utility room in Seattle with a submerged sink, flat-panel cabinets, white cabinets, quartz worktops, blue walls and porcelain flooring.
Brown Utility Room with Blue Walls Ideas and Designs
9