Brown Utility Room with Blue Walls Ideas and Designs
Refine by:
Budget
Sort by:Popular Today
121 - 140 of 252 photos
Item 1 of 3
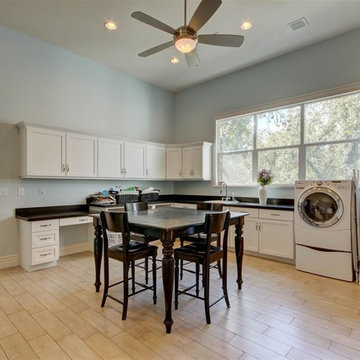
extra room, laundry space, laundry organization
Inspiration for a large traditional l-shaped utility room in Phoenix with shaker cabinets, white cabinets, composite countertops, blue walls, light hardwood flooring and a side by side washer and dryer.
Inspiration for a large traditional l-shaped utility room in Phoenix with shaker cabinets, white cabinets, composite countertops, blue walls, light hardwood flooring and a side by side washer and dryer.
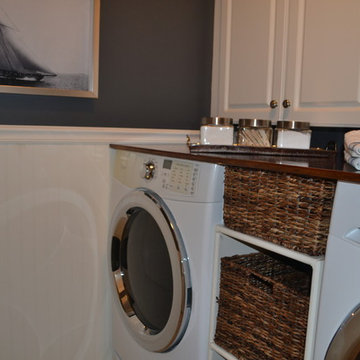
Laundry Room; laundry is sorted in baskets. Top hardwood counter is perfect for folding. This laundry room features an amazing amount of storage.
Photo of a medium sized nautical galley separated utility room in Nashville with flat-panel cabinets, white cabinets, wood worktops, blue walls, limestone flooring, a side by side washer and dryer, white floors and brown worktops.
Photo of a medium sized nautical galley separated utility room in Nashville with flat-panel cabinets, white cabinets, wood worktops, blue walls, limestone flooring, a side by side washer and dryer, white floors and brown worktops.
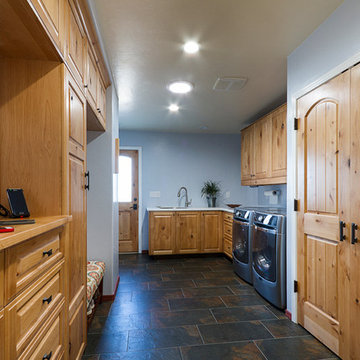
The dark porcelain floor tile flows under the archway and into the Laundry Room. Recessed LED lights and tubular skylights flood the space with light. At the left is the "recharge station" and mail drop. Custom made cabinetry provides "a space for everything", just as the client desired. Custom cabinetry by MWP Cabinetmakers, Tucson, AZ.
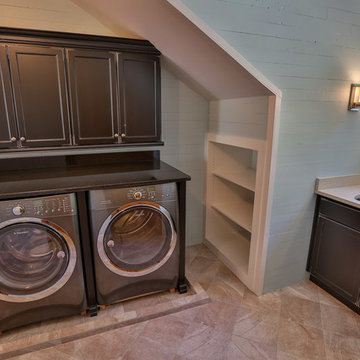
Photo of a medium sized farmhouse separated utility room in Other with a side by side washer and dryer, a submerged sink, shaker cabinets, grey cabinets, laminate countertops, blue walls, porcelain flooring and beige floors.
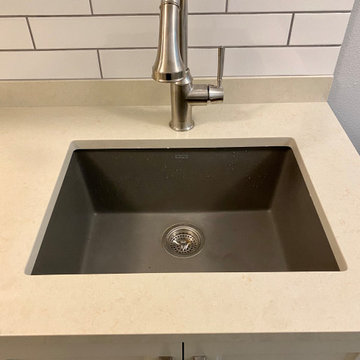
Monogram Builders LLC
Inspiration for a medium sized country l-shaped separated utility room in Portland with a submerged sink, recessed-panel cabinets, white cabinets, engineered stone countertops, blue walls, porcelain flooring, a side by side washer and dryer, blue floors and beige worktops.
Inspiration for a medium sized country l-shaped separated utility room in Portland with a submerged sink, recessed-panel cabinets, white cabinets, engineered stone countertops, blue walls, porcelain flooring, a side by side washer and dryer, blue floors and beige worktops.
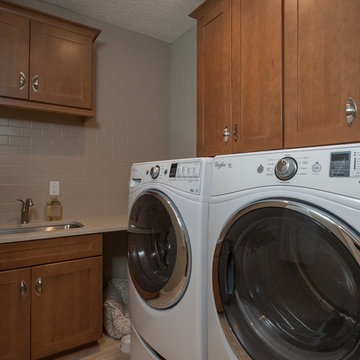
Inspiration for a medium sized country galley separated utility room in Jacksonville with a built-in sink, flat-panel cabinets, medium wood cabinets, composite countertops, blue walls, vinyl flooring and a side by side washer and dryer.
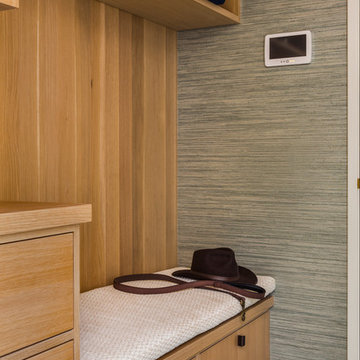
Designer: Maison Inc (Joelle)
Photographer: David Papazian
Roman Shades: PW65s Yucatan – Sisal
Design ideas for an utility room in Portland with blue walls and ceramic flooring.
Design ideas for an utility room in Portland with blue walls and ceramic flooring.
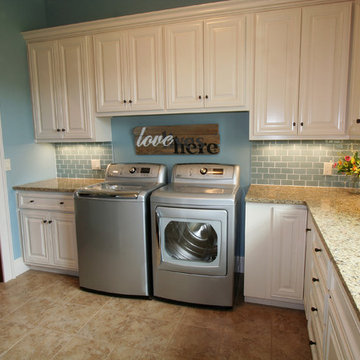
NSPJ Architects / Cathy Kudelko
Photo of a traditional separated utility room in Kansas City with a submerged sink, granite worktops, blue walls, ceramic flooring and a side by side washer and dryer.
Photo of a traditional separated utility room in Kansas City with a submerged sink, granite worktops, blue walls, ceramic flooring and a side by side washer and dryer.
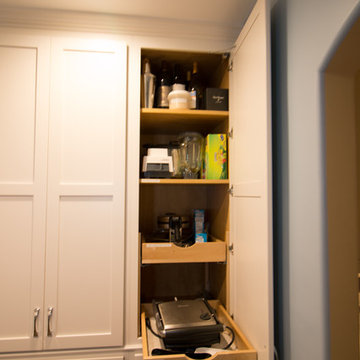
StarMark Marshmallow Cream cabinetry with Cambria New Quay counters, wood plank tile flooring and blue walls.
Medium sized traditional utility room in Other with shaker cabinets, white cabinets, engineered stone countertops, blue walls, porcelain flooring and a side by side washer and dryer.
Medium sized traditional utility room in Other with shaker cabinets, white cabinets, engineered stone countertops, blue walls, porcelain flooring and a side by side washer and dryer.
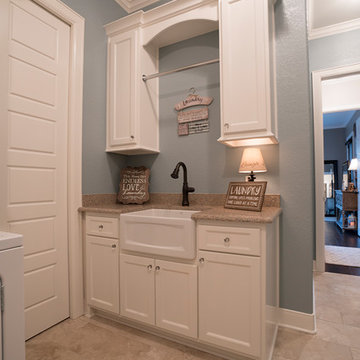
David White Photography
Design ideas for a medium sized traditional galley separated utility room in Austin with a belfast sink, shaker cabinets, white cabinets, granite worktops, blue walls, ceramic flooring and beige floors.
Design ideas for a medium sized traditional galley separated utility room in Austin with a belfast sink, shaker cabinets, white cabinets, granite worktops, blue walls, ceramic flooring and beige floors.
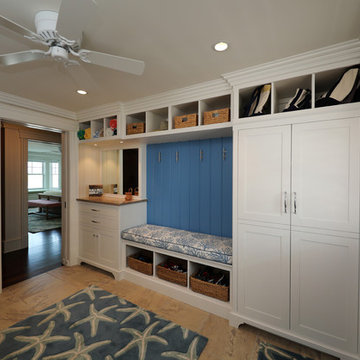
Design ideas for a large nautical single-wall utility room in Other with recessed-panel cabinets, white cabinets, granite worktops, blue walls, beige floors and brown worktops.
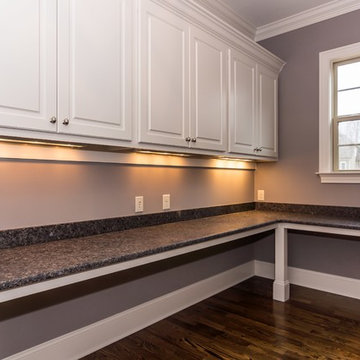
Photo of a medium sized traditional utility room in Raleigh with raised-panel cabinets, white cabinets, granite worktops, blue walls and medium hardwood flooring.
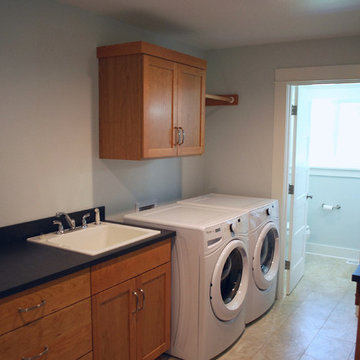
Inspiration for a medium sized traditional galley separated utility room in Portland with an utility sink, shaker cabinets, medium wood cabinets, laminate countertops, blue walls, ceramic flooring and a side by side washer and dryer.
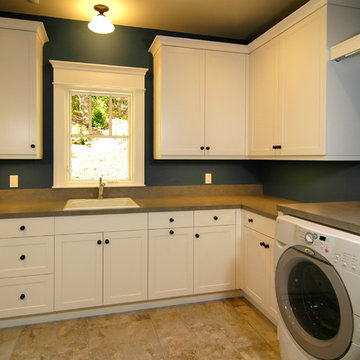
The Parkgate was designed from the inside out to give homage to the past. It has a welcoming wraparound front porch and, much like its ancestors, a surprising grandeur from floor to floor. The stair opens to a spectacular window with flanking bookcases, making the family space as special as the public areas of the home. The formal living room is separated from the family space, yet reconnected with a unique screened porch ideal for entertaining. The large kitchen, with its built-in curved booth and large dining area to the front of the home, is also ideal for entertaining. The back hall entry is perfect for a large family, with big closets, locker areas, laundry home management room, bath and back stair. The home has a large master suite and two children's rooms on the second floor, with an uncommon third floor boasting two more wonderful bedrooms. The lower level is every family’s dream, boasting a large game room, guest suite, family room and gymnasium with 14-foot ceiling. The main stair is split to give further separation between formal and informal living. The kitchen dining area flanks the foyer, giving it a more traditional feel. Upon entering the home, visitors can see the welcoming kitchen beyond.
Photographer: David Bixel
Builder: DeHann Homes
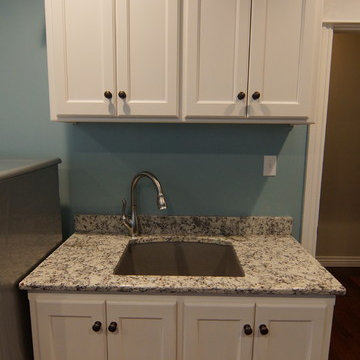
Inspiration for a large traditional galley utility room in Other with a submerged sink, raised-panel cabinets, white cabinets, granite worktops, blue walls, a side by side washer and dryer, brown floors and dark hardwood flooring.
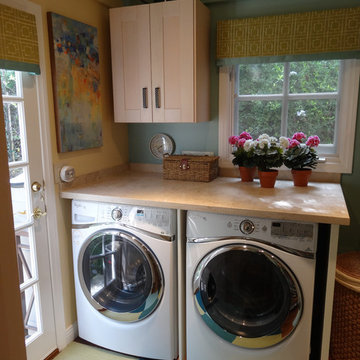
This laundry room has ample counter space (marble) over the side-by-side washer/dryer for a folding surface. Custom valancesadd a splash of contrast. Carpet tiles in green and teal are pieced together to create a custom area rug. It's a great day for laundry!
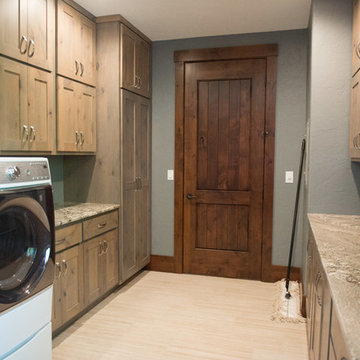
Ample cabinetry surrounds the front loading washer & dryer units.
Mandi B Photography
Design ideas for an expansive rustic u-shaped utility room in Other with a submerged sink, flat-panel cabinets, light wood cabinets, granite worktops, blue walls, a side by side washer and dryer, grey floors and multicoloured worktops.
Design ideas for an expansive rustic u-shaped utility room in Other with a submerged sink, flat-panel cabinets, light wood cabinets, granite worktops, blue walls, a side by side washer and dryer, grey floors and multicoloured worktops.
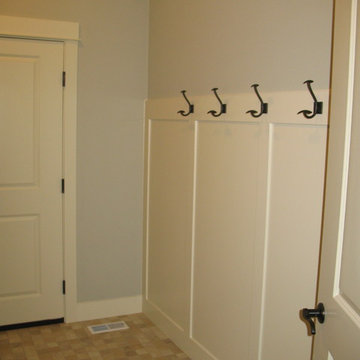
This is an example of a medium sized galley utility room in Seattle with an utility sink, shaker cabinets, white cabinets, laminate countertops, blue walls and vinyl flooring.
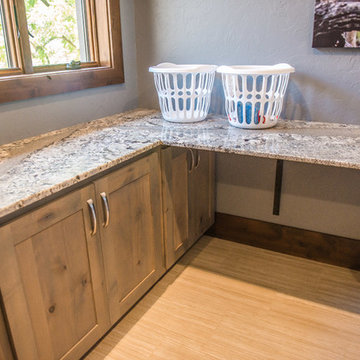
Spacious granite counters provide lots of room for folding & sorting. Room below allows for rolling carts & baskets.
Mandi B Photography
Expansive rustic u-shaped utility room in Other with a submerged sink, flat-panel cabinets, light wood cabinets, granite worktops, blue walls, a side by side washer and dryer, grey floors and multicoloured worktops.
Expansive rustic u-shaped utility room in Other with a submerged sink, flat-panel cabinets, light wood cabinets, granite worktops, blue walls, a side by side washer and dryer, grey floors and multicoloured worktops.
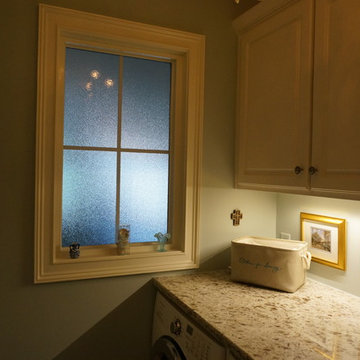
Another view of the room with the ceiling light off so that you can see the natural light coming through the window and the under-cabinet lighting.
Photo by Joe Rhodes
Brown Utility Room with Blue Walls Ideas and Designs
7