Brown Utility Room with Blue Walls Ideas and Designs
Refine by:
Budget
Sort by:Popular Today
61 - 80 of 252 photos
Item 1 of 3
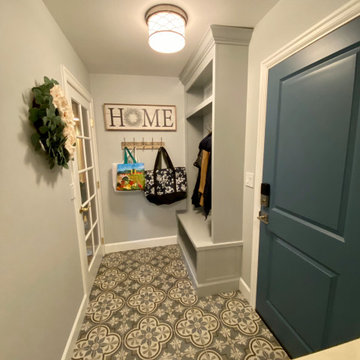
Monogram Builders LLC
Design ideas for a medium sized farmhouse l-shaped separated utility room in Portland with a submerged sink, recessed-panel cabinets, white cabinets, engineered stone countertops, blue walls, porcelain flooring, a side by side washer and dryer, blue floors and beige worktops.
Design ideas for a medium sized farmhouse l-shaped separated utility room in Portland with a submerged sink, recessed-panel cabinets, white cabinets, engineered stone countertops, blue walls, porcelain flooring, a side by side washer and dryer, blue floors and beige worktops.
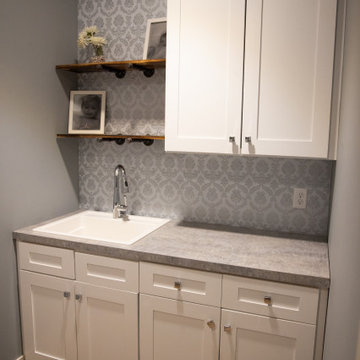
This is an example of an utility room in Grand Rapids with an utility sink, shaker cabinets, white cabinets, laminate countertops, blue walls, vinyl flooring and brown floors.
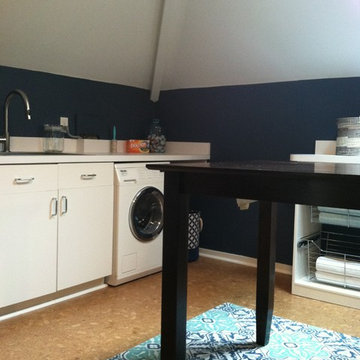
Laundry Room done by Organized Design in the 2014 Charlottesville Design House. Collaboration with Peggy Woodall of The Closet Factory. Paint color: Benjamin Moore's Van Deusen Blue, Cork flooring was installed, cabinetry installed by Closet Factory, new Kohler Sink & Faucet and Bosch washer & dryer. New lighting & hardware were installed, a cedar storage closet, and a chalkboard paint wall added. Designed for multiple functions: laundry, storage, and work space for kids or adults.
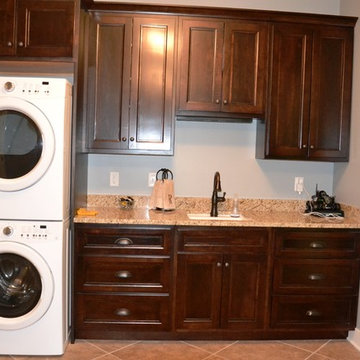
Design ideas for a medium sized utility room in Other with a submerged sink, dark wood cabinets, blue walls, ceramic flooring, a stacked washer and dryer, recessed-panel cabinets and quartz worktops.
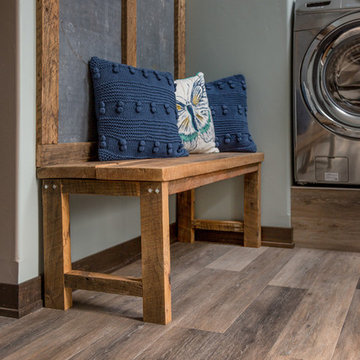
Wonderful light warm finishes make this beautiful rustic home feel soft and airy. Natural farmhouse stylistic finishes and clean stone like surfaces give this home a bright feel throughout each and every space.
Mary Santaga
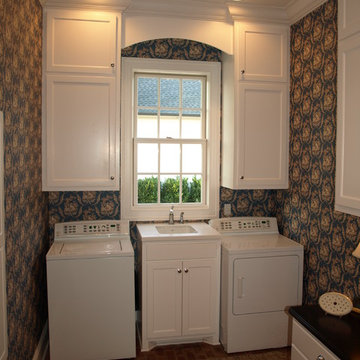
Design ideas for a classic utility room in Nashville with shaker cabinets, white cabinets, blue walls, brick flooring and a side by side washer and dryer.
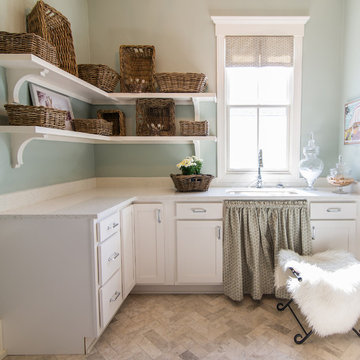
Faith Allen
Inspiration for a classic l-shaped utility room in Atlanta with a submerged sink, shaker cabinets, white cabinets and blue walls.
Inspiration for a classic l-shaped utility room in Atlanta with a submerged sink, shaker cabinets, white cabinets and blue walls.
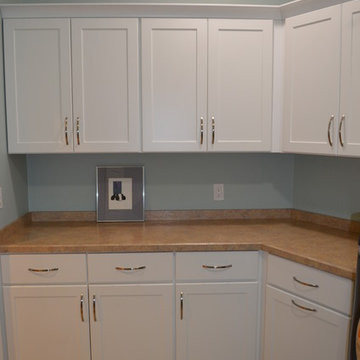
This New Construction Laundry Room was designed by Myste from our Windham showroom. This laundry room features cabico cabinetry with thermofoil recessed panel door style and white paint finish. It also features laminate countertops with Travertine (brown) color countertop and square edge. Other features include brushed nickel cabinet hardware, crown molding and washer & dryer side cabinet panels.
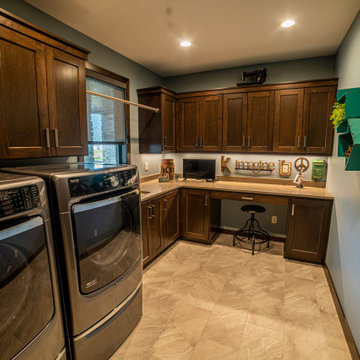
This is an example of an utility room in Other with a submerged sink, shaker cabinets, dark wood cabinets, engineered stone countertops, beige splashback, engineered quartz splashback, blue walls, porcelain flooring, a side by side washer and dryer, beige floors and beige worktops.
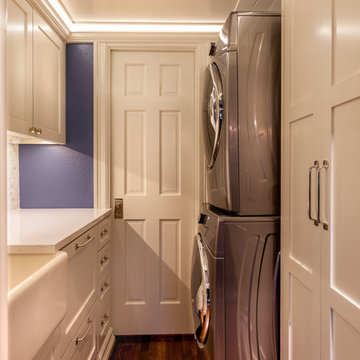
LAIR Architectural + Interior Photography
Inspiration for a small traditional galley separated utility room in Dallas with a belfast sink, recessed-panel cabinets, white cabinets, quartz worktops, blue walls, medium hardwood flooring and a stacked washer and dryer.
Inspiration for a small traditional galley separated utility room in Dallas with a belfast sink, recessed-panel cabinets, white cabinets, quartz worktops, blue walls, medium hardwood flooring and a stacked washer and dryer.
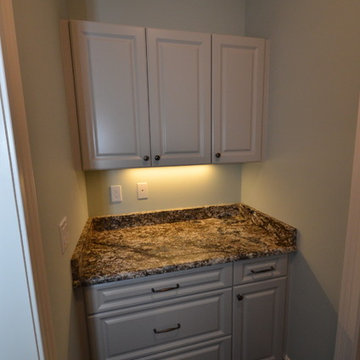
Photo of a medium sized classic galley utility room in Miami with a built-in sink, raised-panel cabinets, white cabinets, engineered stone countertops, blue walls, porcelain flooring, a side by side washer and dryer and beige floors.
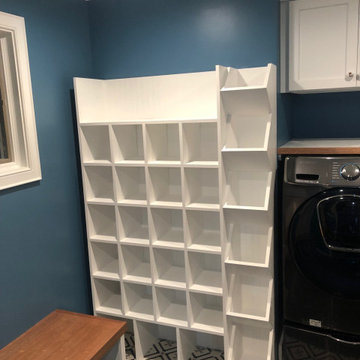
Photo of an eclectic single-wall utility room in Boston with shaker cabinets, white cabinets, wood worktops, blue walls, ceramic flooring, a side by side washer and dryer and grey floors.
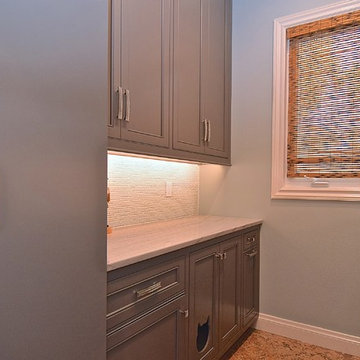
This home was built by the client in 2000. Mom decided it's time for an elegant and functional update since the kids are now teens, with the eldest in college. The marble flooring is throughout all of the home so that was the palette that needed to coordinate with all the new materials and furnishings.
It's always fun when a client wants to make their laundry room a special place. The homeowner wanted a laundry room as beautiful as her kitchen with lots of folding counter space. We also included a kitty cutout for the litter box to both conceal it and keep out the pups. There is also a pull out trash, plenty of organized storage space, a hidden clothes rod and a charming farm sink. Glass tile was placed on the backsplash above the marble tops for added glamor.
The cabinetry is painted Gauntlet Gray by Sherwin Williams.
design and layout by Missi Bart, Renaissance Design Studio.
photography of finished spaces by Rick Ambrose, iSeeHomes
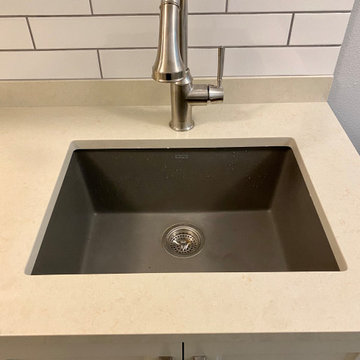
Monogram Builders LLC
Inspiration for a medium sized country l-shaped separated utility room in Portland with a submerged sink, recessed-panel cabinets, white cabinets, engineered stone countertops, blue walls, porcelain flooring, a side by side washer and dryer, blue floors and beige worktops.
Inspiration for a medium sized country l-shaped separated utility room in Portland with a submerged sink, recessed-panel cabinets, white cabinets, engineered stone countertops, blue walls, porcelain flooring, a side by side washer and dryer, blue floors and beige worktops.
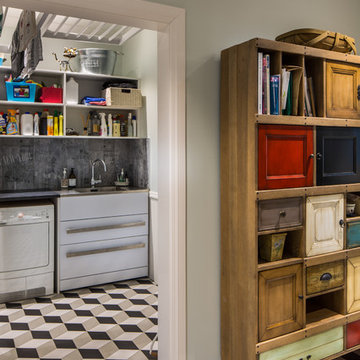
A Victorian Laundry and mudroom with tiles and flooring inspired by the client's international travels. The floor tiles are reminiscent of the Doge's Palace flooring and the splashback tiles have names of their favourite cities. Soft colours and a bright storage unit create a unique style. A custom heating/ventilation system and vicotrian inspired drying racks ensure that washing will dry indoors during winter. Photo by Paul McCredie
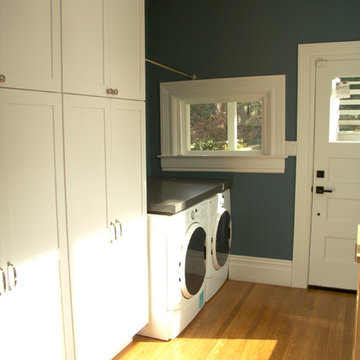
Laundry Room with Plenty of Storage and a Continuation of the Caesar Stone Counter Tops.
Medium sized classic single-wall utility room in San Francisco with shaker cabinets, white cabinets, composite countertops, blue walls, medium hardwood flooring and a side by side washer and dryer.
Medium sized classic single-wall utility room in San Francisco with shaker cabinets, white cabinets, composite countertops, blue walls, medium hardwood flooring and a side by side washer and dryer.
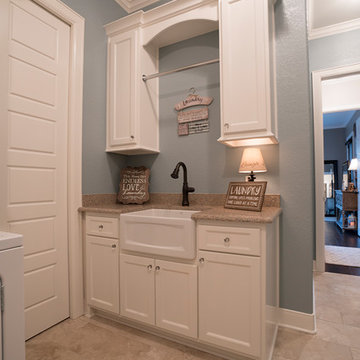
David White Photography
Design ideas for a medium sized traditional galley separated utility room in Austin with a belfast sink, shaker cabinets, white cabinets, granite worktops, blue walls, ceramic flooring and beige floors.
Design ideas for a medium sized traditional galley separated utility room in Austin with a belfast sink, shaker cabinets, white cabinets, granite worktops, blue walls, ceramic flooring and beige floors.
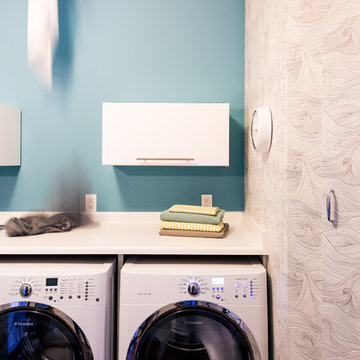
Photo by Nicholas V. Ruiz
This is an example of a contemporary utility room in San Francisco with blue walls and a side by side washer and dryer.
This is an example of a contemporary utility room in San Francisco with blue walls and a side by side washer and dryer.
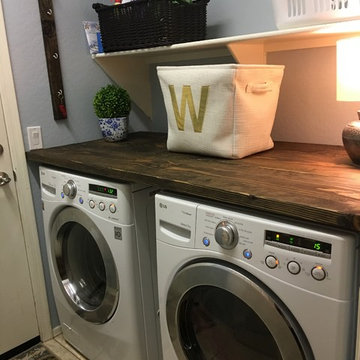
Small rural galley separated utility room in Phoenix with wood worktops, blue walls, ceramic flooring and a side by side washer and dryer.
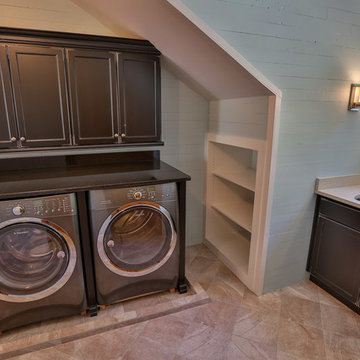
Photo of a medium sized farmhouse separated utility room in Other with a side by side washer and dryer, a submerged sink, shaker cabinets, grey cabinets, laminate countertops, blue walls, porcelain flooring and beige floors.
Brown Utility Room with Blue Walls Ideas and Designs
4