Brown Utility Room with Blue Walls Ideas and Designs
Refine by:
Budget
Sort by:Popular Today
141 - 160 of 252 photos
Item 1 of 3
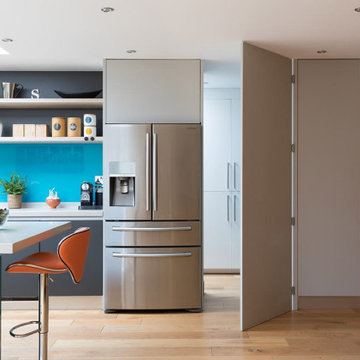
Clever use of the fridge, a cupboard and bespoke door, closes off the utility room from the main kitchen.
Photo of a small bohemian galley laundry cupboard in London with flat-panel cabinets, grey cabinets and blue walls.
Photo of a small bohemian galley laundry cupboard in London with flat-panel cabinets, grey cabinets and blue walls.
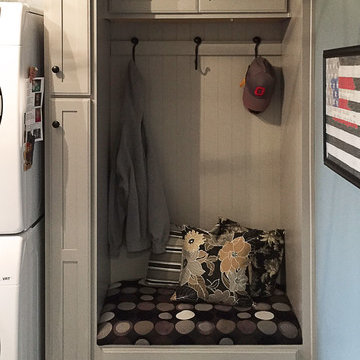
Classic l-shaped utility room in Other with raised-panel cabinets, white cabinets and blue walls.
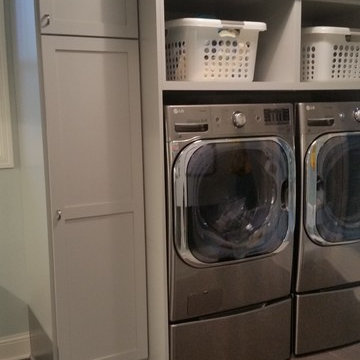
Kara Codington
This is an example of a traditional utility room in Minneapolis with shaker cabinets, blue walls and porcelain flooring.
This is an example of a traditional utility room in Minneapolis with shaker cabinets, blue walls and porcelain flooring.
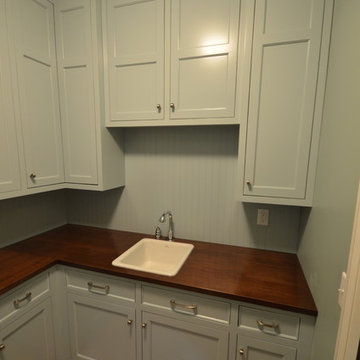
A Historic Home Second Floor Laundry Room renovation with custom-made colored cabinets and a wood countertop. - Rigsby Group, Inc.
Design ideas for a traditional u-shaped separated utility room in Milwaukee with a built-in sink, beaded cabinets, wood worktops, light hardwood flooring, blue cabinets and blue walls.
Design ideas for a traditional u-shaped separated utility room in Milwaukee with a built-in sink, beaded cabinets, wood worktops, light hardwood flooring, blue cabinets and blue walls.
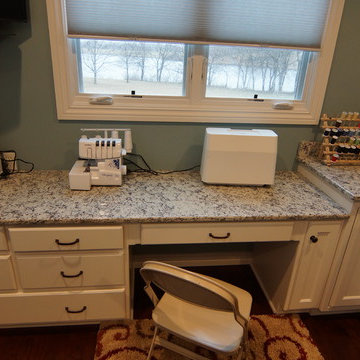
This is an example of a large classic galley utility room in Other with a submerged sink, raised-panel cabinets, white cabinets, granite worktops, blue walls, a side by side washer and dryer, brown floors and dark hardwood flooring.
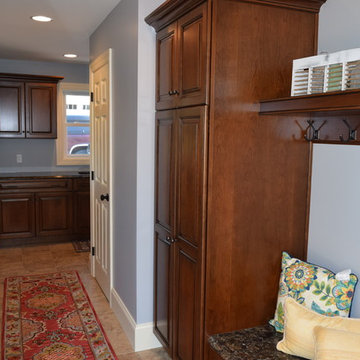
Design ideas for a traditional l-shaped utility room in Other with a submerged sink, raised-panel cabinets, medium wood cabinets, engineered stone countertops, ceramic flooring, a side by side washer and dryer and blue walls.
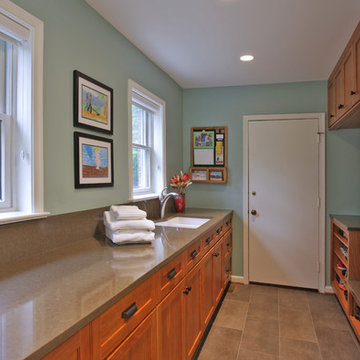
Design ideas for a classic galley utility room in DC Metro with a submerged sink, shaker cabinets, medium wood cabinets, blue walls, ceramic flooring and a stacked washer and dryer.
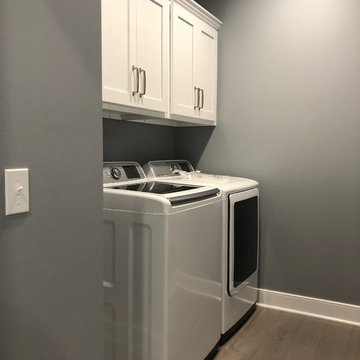
This is an example of a medium sized single-wall separated utility room in Other with shaker cabinets, white cabinets, blue walls, light hardwood flooring, a side by side washer and dryer and brown floors.
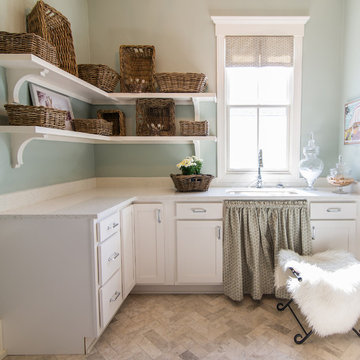
Faith Allen
Inspiration for a classic l-shaped utility room in Atlanta with a submerged sink, shaker cabinets, white cabinets and blue walls.
Inspiration for a classic l-shaped utility room in Atlanta with a submerged sink, shaker cabinets, white cabinets and blue walls.
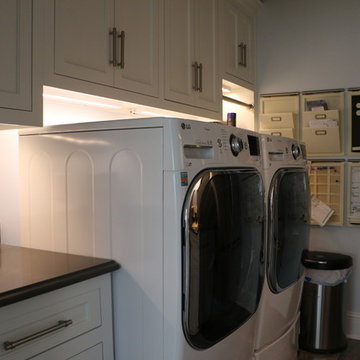
This is an example of a medium sized world-inspired utility room in Other with a submerged sink, shaker cabinets, white cabinets, blue walls, a side by side washer and dryer and brown floors.
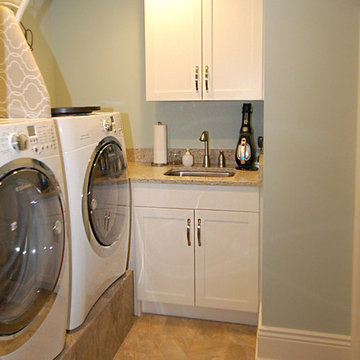
This laundry room is featuring Bridgeport recessed Wood-Mode Custom Cabinetry in Nordic white.
Inspiration for a small traditional single-wall separated utility room in Newark with a submerged sink, recessed-panel cabinets, white cabinets, granite worktops, blue walls, ceramic flooring and a side by side washer and dryer.
Inspiration for a small traditional single-wall separated utility room in Newark with a submerged sink, recessed-panel cabinets, white cabinets, granite worktops, blue walls, ceramic flooring and a side by side washer and dryer.
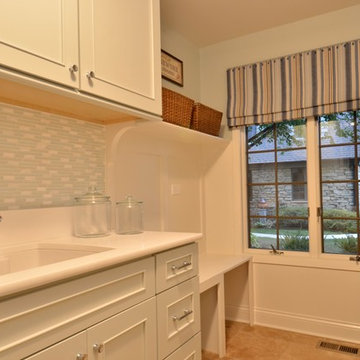
Featuring Dura Supreme Cabinetry
Design ideas for a medium sized classic galley separated utility room in Chicago with a submerged sink, recessed-panel cabinets and blue walls.
Design ideas for a medium sized classic galley separated utility room in Chicago with a submerged sink, recessed-panel cabinets and blue walls.
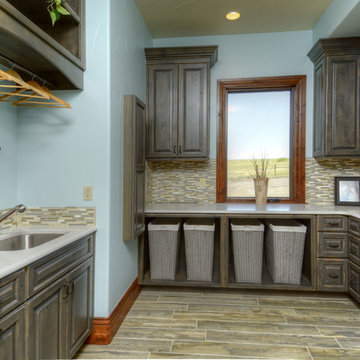
BBC Custom Line in Rustic Alder on a Raised Panel Door. Shadow finish which is both distressed and has a rub through.
Large Crown
Photograph taken by Paul Kohlman of Paul Kohlman Photography
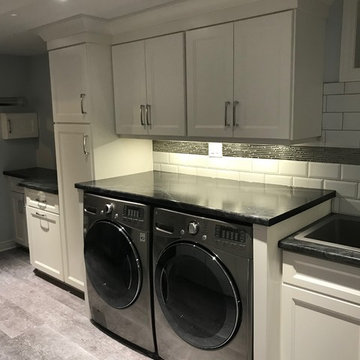
Stainless steel washer and dryer. Custom cabinets with a laminate top. White bevelled tile with a stainless mosaic accent strip which ties it all in perfectly. Lifetime warranty, waterproof vinyl flooring product called Karndean.
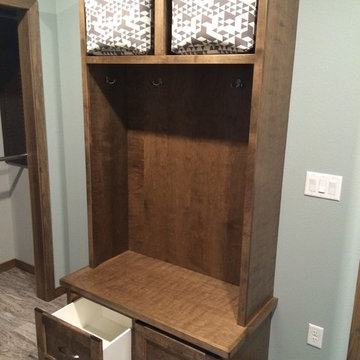
Medium sized shabby-chic style utility room in Other with recessed-panel cabinets, medium wood cabinets, blue walls and vinyl flooring.
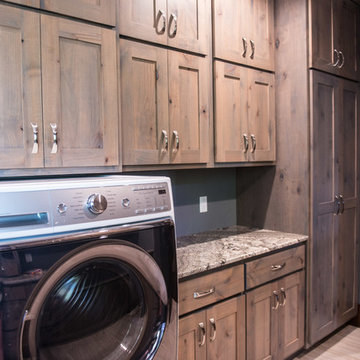
Ample cabinetry surrounds the front loading washer & dryer units. Broom cabinet on the far end.
Mandi B Photography
Inspiration for an expansive rustic u-shaped utility room in Other with a submerged sink, flat-panel cabinets, light wood cabinets, granite worktops, blue walls, a side by side washer and dryer, grey floors and multicoloured worktops.
Inspiration for an expansive rustic u-shaped utility room in Other with a submerged sink, flat-panel cabinets, light wood cabinets, granite worktops, blue walls, a side by side washer and dryer, grey floors and multicoloured worktops.
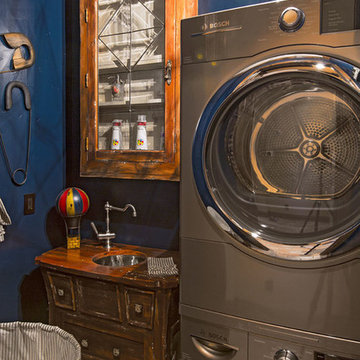
Whimsical laundry room with indigo walls and hot air balloon theme.
Inspiration for a small traditional single-wall separated utility room in Santa Barbara with a submerged sink, wood worktops, blue walls and limestone flooring.
Inspiration for a small traditional single-wall separated utility room in Santa Barbara with a submerged sink, wood worktops, blue walls and limestone flooring.
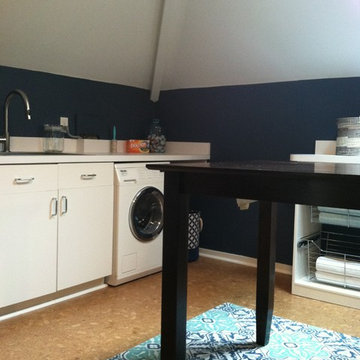
Laundry Room done by Organized Design in the 2014 Charlottesville Design House. Collaboration with Peggy Woodall of The Closet Factory. Paint color: Benjamin Moore's Van Deusen Blue, Cork flooring was installed, cabinetry installed by Closet Factory, new Kohler Sink & Faucet and Bosch washer & dryer. New lighting & hardware were installed, a cedar storage closet, and a chalkboard paint wall added. Designed for multiple functions: laundry, storage, and work space for kids or adults.
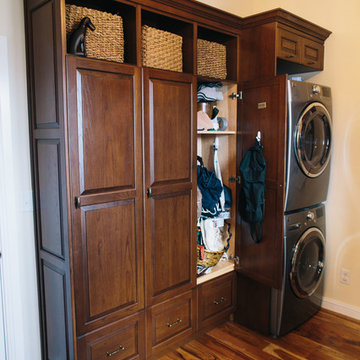
Photo of a classic utility room in Other with beige cabinets, blue walls and beige floors.
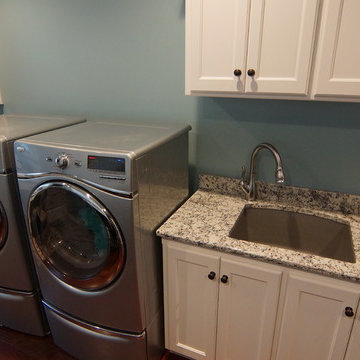
Inspiration for a large traditional galley utility room in Other with a submerged sink, raised-panel cabinets, white cabinets, granite worktops, blue walls, a side by side washer and dryer, brown floors and dark hardwood flooring.
Brown Utility Room with Blue Walls Ideas and Designs
8