Brown Utility Room with Blue Walls Ideas and Designs
Refine by:
Budget
Sort by:Popular Today
81 - 100 of 252 photos
Item 1 of 3
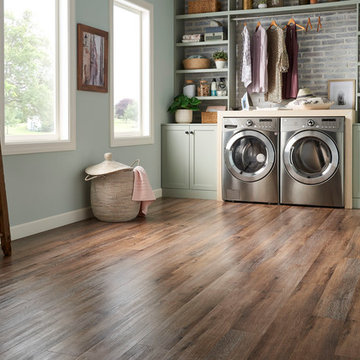
Inspiration for a contemporary utility room in Other with green cabinets, blue walls, vinyl flooring, a side by side washer and dryer and brown floors.
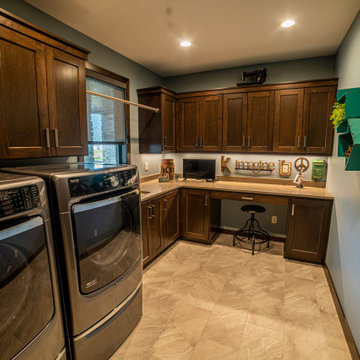
This is an example of an utility room in Other with a submerged sink, shaker cabinets, dark wood cabinets, engineered stone countertops, beige splashback, engineered quartz splashback, blue walls, porcelain flooring, a side by side washer and dryer, beige floors and beige worktops.
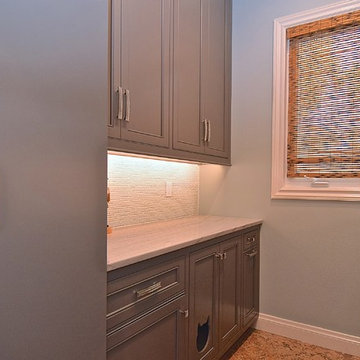
Gauntlet Gray painted cabinetry
On the cooking wall, the small and high windows were eliminated to allow for more wall space and so that the cabinetry could be installed from floor to ceiling. The crown molding around the cabinetry surrounds the entire space which encompasses the family room and breakfast room.
The homeowner decided on keeping the existing marble flooring which is installed throughout the house.
The perimeter and all the millwork is painted Creamy by Sherwin Williams SW7012. The island, media center and laundry room cabinetry are painted Gauntlet Gray SW7017. All the cabinetry was custom milled by Wood.Mode custom cabinetry.
design and layout by Missi Bart, Renaissance Design Studio.
photography of finished spaces by Rick Ambrose, iSeeHomes
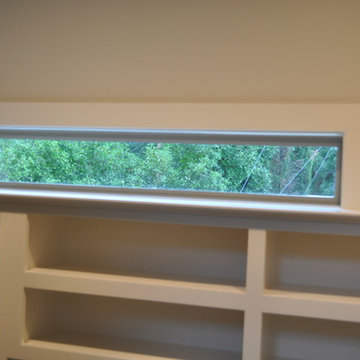
This is an example of a small modern galley separated utility room in Dallas with shaker cabinets, white cabinets, granite worktops, blue walls, porcelain flooring and a side by side washer and dryer.
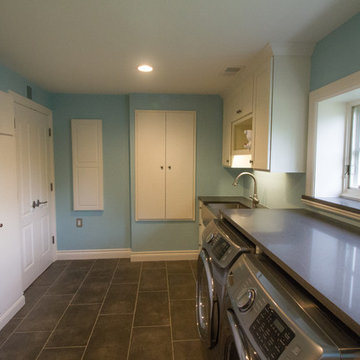
This is an example of a medium sized traditional single-wall separated utility room in Detroit with a belfast sink, shaker cabinets, white cabinets, soapstone worktops, blue walls, ceramic flooring and a side by side washer and dryer.
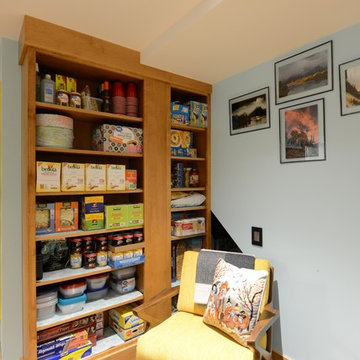
Robb Siverson Photography
Inspiration for a small retro utility room in Other with medium hardwood flooring, beige floors, a built-in sink, flat-panel cabinets, light wood cabinets, quartz worktops, blue walls, a side by side washer and dryer and grey worktops.
Inspiration for a small retro utility room in Other with medium hardwood flooring, beige floors, a built-in sink, flat-panel cabinets, light wood cabinets, quartz worktops, blue walls, a side by side washer and dryer and grey worktops.
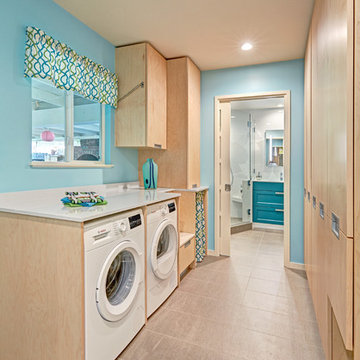
A mix of materials and finishes make this laundry room a fun and cheerful space. Tons of floor to ceiling storage provide not only a place for laundry and pet supplies, but also overflow from the adjacent kitchen. The family's best friend has his own dedicated space as well.
Photography by Fred Donham of PhotographerLink
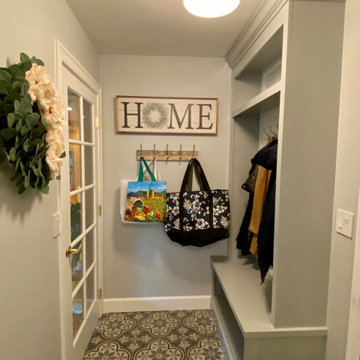
Monogram Builders LLC
Inspiration for a medium sized farmhouse l-shaped separated utility room in Portland with a submerged sink, recessed-panel cabinets, white cabinets, engineered stone countertops, blue walls, porcelain flooring, a side by side washer and dryer, blue floors and beige worktops.
Inspiration for a medium sized farmhouse l-shaped separated utility room in Portland with a submerged sink, recessed-panel cabinets, white cabinets, engineered stone countertops, blue walls, porcelain flooring, a side by side washer and dryer, blue floors and beige worktops.
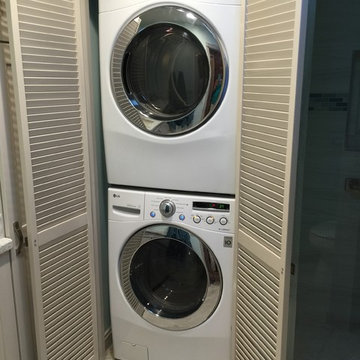
Medium sized traditional utility room in Phoenix with shaker cabinets, white cabinets, blue walls, ceramic flooring and grey floors.

Inspiration for a large coastal l-shaped separated utility room in Other with an integrated sink, recessed-panel cabinets, white cabinets, granite worktops, blue splashback, mosaic tiled splashback, blue walls, concrete flooring, a side by side washer and dryer, black floors and grey worktops.
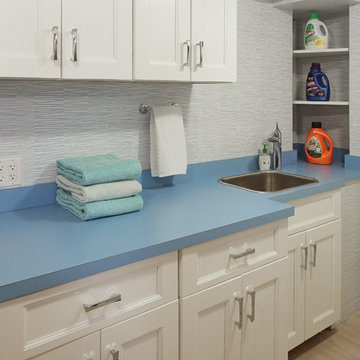
Susan Fisher Photo
This is an example of a medium sized traditional galley separated utility room in New York with a single-bowl sink, recessed-panel cabinets, white cabinets, laminate countertops, blue walls, porcelain flooring and a side by side washer and dryer.
This is an example of a medium sized traditional galley separated utility room in New York with a single-bowl sink, recessed-panel cabinets, white cabinets, laminate countertops, blue walls, porcelain flooring and a side by side washer and dryer.
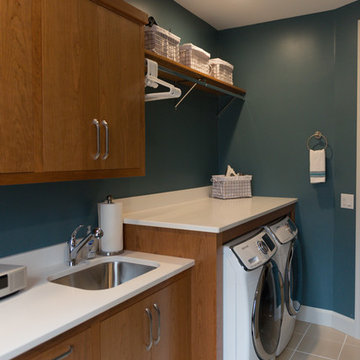
Sherwin William's Refuge paint color sums up this laundry space. Organized layout offers it all: lots of counter space, under mount sink, & hanging storage.
Photos by Mandi
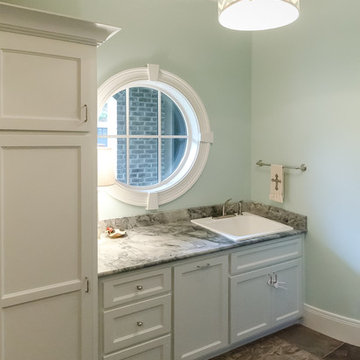
photo credits: http://davisgriffin.com/
Photo of a traditional utility room in Birmingham with a built-in sink and blue walls.
Photo of a traditional utility room in Birmingham with a built-in sink and blue walls.
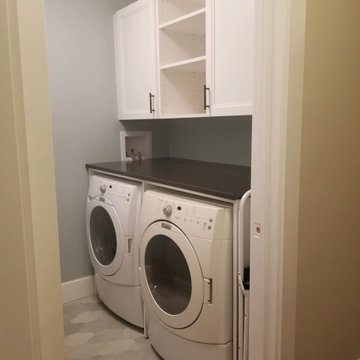
Great use of space with these custom white cabinets and washer & dryer inserts
Photo of a small traditional single-wall utility room in New York with raised-panel cabinets, white cabinets, wood worktops, blue walls, porcelain flooring, a side by side washer and dryer, grey floors and brown worktops.
Photo of a small traditional single-wall utility room in New York with raised-panel cabinets, white cabinets, wood worktops, blue walls, porcelain flooring, a side by side washer and dryer, grey floors and brown worktops.
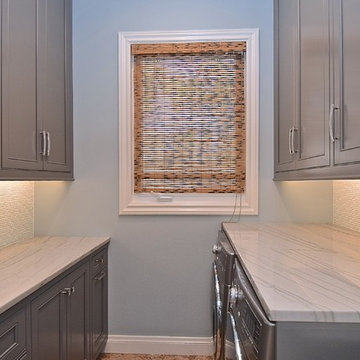
This home was built by the client in 2000. Mom decided it's time for an elegant and functional update since the kids are now teens, with the eldest in college. The marble flooring is throughout all of the home so that was the palette that needed to coordinate with all the new materials and furnishings.
It's always fun when a client wants to make their laundry room a special place. The homeowner wanted a laundry room as beautiful as her kitchen with lots of folding counter space. We also included a kitty cutout for the litter box to both conceal it and keep out the pups. There is also a pull out trash, plenty of organized storage space, a hidden clothes rod and a charming farm sink. Glass tile was placed on the backsplash above the marble tops for added glamor.
The cabinetry is painted Gauntlet Gray by Sherwin Williams.
design and layout by Missi Bart, Renaissance Design Studio.
photography of finished spaces by Rick Ambrose, iSeeHomes
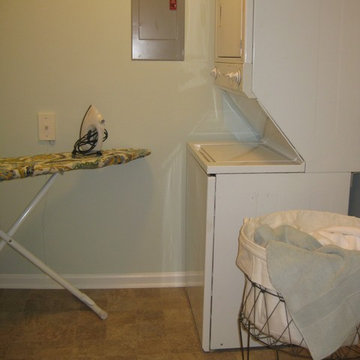
By using a stacking washer and dryer I was able to open up this laundry room to create space for ironing and folding.
Medium sized traditional laundry cupboard in Raleigh with blue walls, vinyl flooring and a stacked washer and dryer.
Medium sized traditional laundry cupboard in Raleigh with blue walls, vinyl flooring and a stacked washer and dryer.
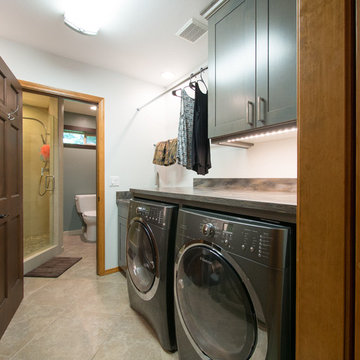
The laundry machines are paired with an under mount utility sink with air dry rods above. Extra deep cabinet storage above the washer/dryer provide easy access to laundry detergents, etc. Under cabinet lighting keeps this land locked laundry room feeling light and bright.
The washing machine has a moisture sensor installed underneath it.
A Kitchen That Works LLC
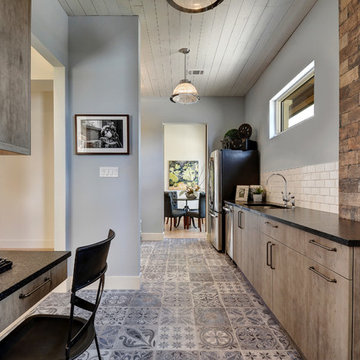
Allison Cartwright
Inspiration for a large urban galley utility room in Austin with a submerged sink, flat-panel cabinets, granite worktops, blue walls, porcelain flooring, a side by side washer and dryer and grey cabinets.
Inspiration for a large urban galley utility room in Austin with a submerged sink, flat-panel cabinets, granite worktops, blue walls, porcelain flooring, a side by side washer and dryer and grey cabinets.
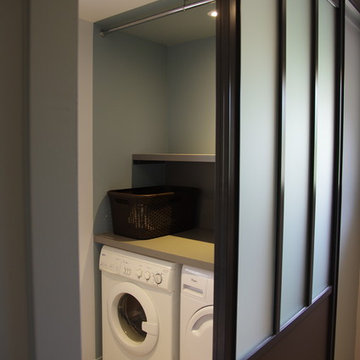
Medium sized contemporary single-wall utility room in Paris with laminate countertops, blue walls, vinyl flooring, a side by side washer and dryer, open cabinets, brown floors and beige worktops.
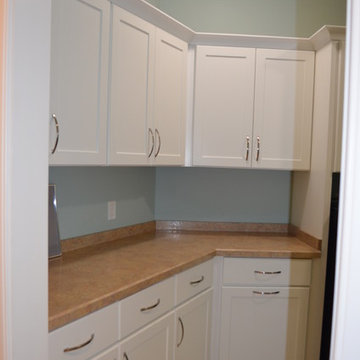
This New Construction Laundry Room was designed by Myste from our Windham showroom. This laundry room features cabico cabinetry with thermofoil recessed panel door style and white paint finish. It also features laminate countertops with Travertine (brown) color countertop and square edge. Other features include brushed nickel cabinet hardware, crown molding and washer & dryer side cabinet panels.
Brown Utility Room with Blue Walls Ideas and Designs
5