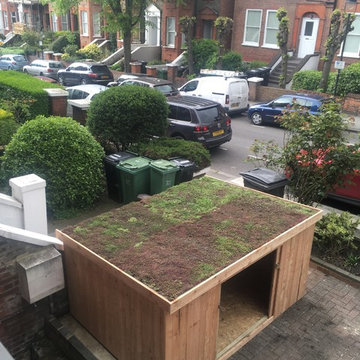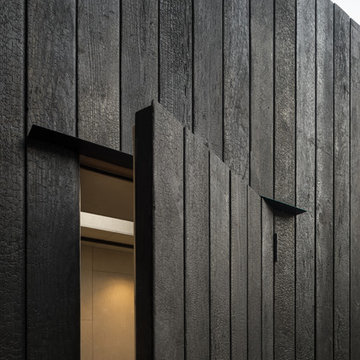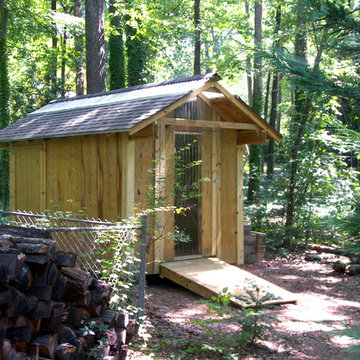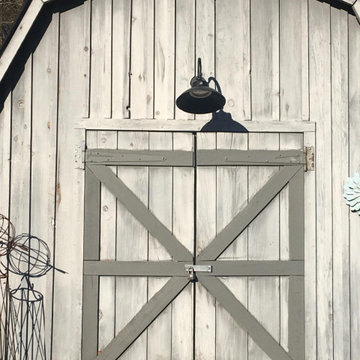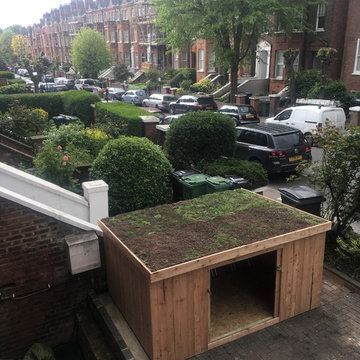Budget Garden Shed and Building Ideas and Designs
Refine by:
Budget
Sort by:Popular Today
161 - 180 of 637 photos
Item 1 of 2
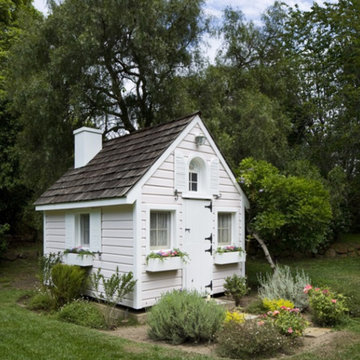
Photo of a small classic detached office/studio/workshop in Other.
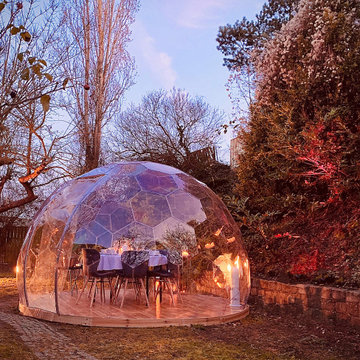
Garden dining area for 6 guests.
This is an example of a medium sized contemporary detached guesthouse in London.
This is an example of a medium sized contemporary detached guesthouse in London.
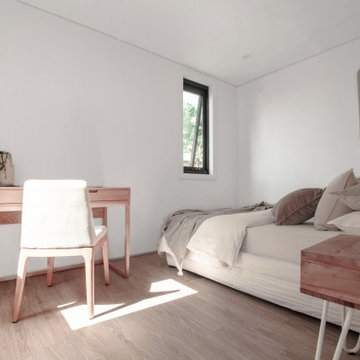
Whether you’re ready to go or just want to know what’s possible, our Architectural and Construction Experts are on hand to help. We’ll work with you to choose a size, customise the layout and advise on the installation.
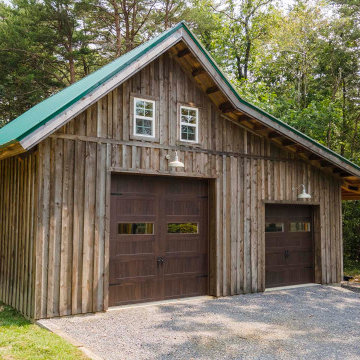
Post and beam gable workshop barn with two garage doors and open lean-to
Design ideas for a medium sized rustic detached barn.
Design ideas for a medium sized rustic detached barn.
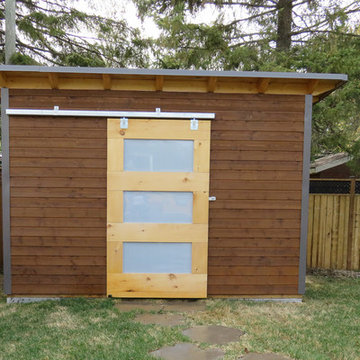
This modern shed with pre-stained Maibec wood siding is trimmed with charcoal metal. The shed is equipped with a modern sliding barn door.
Inspiration for a small contemporary detached garden shed in Toronto.
Inspiration for a small contemporary detached garden shed in Toronto.
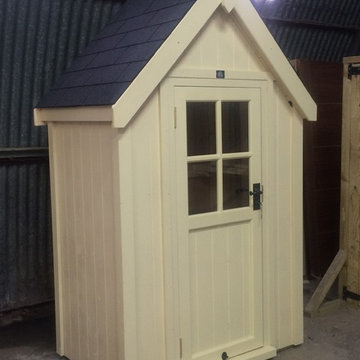
Taken by our craftsmen as the final coat of paint is applied and the facia, corner cloaks and roof are finished....
Photo of a small modern detached garden shed in Kent.
Photo of a small modern detached garden shed in Kent.
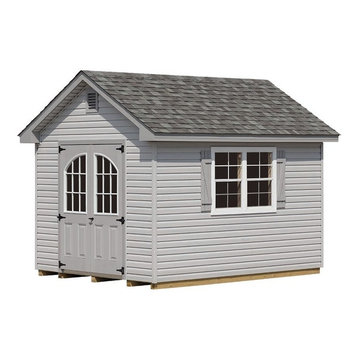
Vinyl A Frame Shed
8 x 10
Dougle Doors
Two windows w/ shutters
Dual gray shingles
This is an example of a medium sized traditional garden shed in New York.
This is an example of a medium sized traditional garden shed in New York.
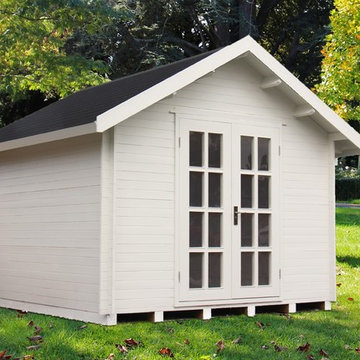
Need extra space?
Make our beautiful vintage style shed into a Sleepout, Granny flat or Cabin by adding insulation to keep away winter chills. The perfect size outdoor room for guests or family members needing their own space. Add a deck and open up the double doors for a warm space to sit chatting with friends, reading a book or simply enjoying the outdoors. The shingle roof giving a classic look to this delightful wooden shed.
This beautiful garden shed could be rented to friends or family or you could use it at a campground or backpackers.
Our fashionable outside room comes in kitset form and can be shipped all over NZ for only $6 Freight Charge. WOW!
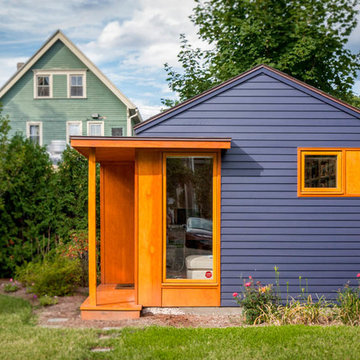
Andrei Harwell
Inspiration for a small modern garden shed and building in Bridgeport.
Inspiration for a small modern garden shed and building in Bridgeport.
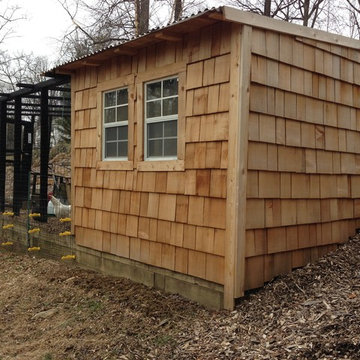
Used an existing planter bed and built a 24' x 10' chicken coop with operable windows and large run.
This is an example of a large classic garden shed and building in Philadelphia.
This is an example of a large classic garden shed and building in Philadelphia.
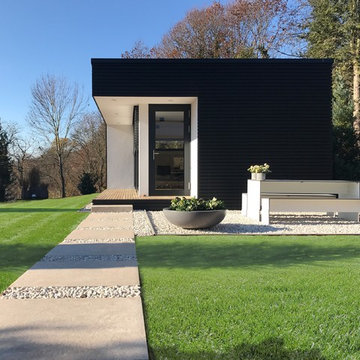
Tolles Garten Büro in Modulbauweise. Hier sind 3 Arbeitsplätze entstanden im Garten vom Kunden in Holz- Modulbauweise. Durch die Vorfertigung in der Halle konnte das Projekt in sehr kurzer Bauzeit realisiert werden. Hier wurde auf jedes Detail geachtet!
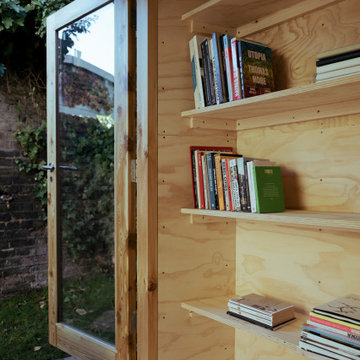
The rear garden of a nineteen century Victorian terraced house in Hackney was expectantly awaiting a fresh start. Previous renovation works and a rear addition to the main house had left the garden in a state of disrepair. This was home to an artist looking to expand their studio space outdoors and explore the garden as a living backdrop for work-in-progress artwork.
The pavilion is flexible in its use as a studio, workshop and informal exhibition space within the garden setting. It sits in the corner to the west of the rear garden gate defining a winding path that delays the moment of arrival at the house. Our approach was to engage with the tradition of timber garden buildings and explore the connections between the various elements that compose the garden to create a new harmonious whole - landscape, vegetation, fences.
A generous northeast facing picture window allows for a soft and uniform light to bathe the pavilion’s interior space. It frames the landscape it sits within as well as the repetition of the brick terrace and its butterfly roofs. The vertical Siberian larch panels articulate the different components at play by cladding the pavilion, offering a backdrop to the pyracantha tree and providing a new face to the existing party fence. This continuous gesture accommodates the pavilion openings and a new planter, setting a datum on which the roof sits. The latter is expressed through an aluminium fascia and a fine protrusion that harmonizes the sense of height throughout.
The elemental character of the garden is emphasized by the minimal palette of materials which are applied respectfully to their natural appearance. As it ages the pavilion is absorbed back into the density of the growing garden.
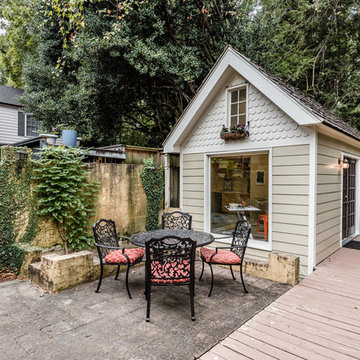
Photos are by Kyle Santee Media.
Photo of a traditional detached office/studio/workshop in Raleigh.
Photo of a traditional detached office/studio/workshop in Raleigh.
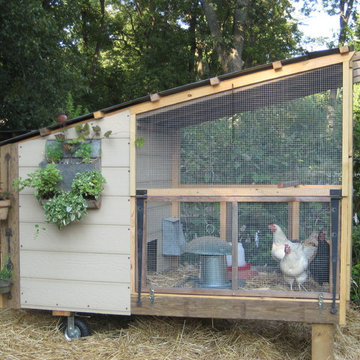
Chicken coop built using new and mostly reclaimed materials.
Photo of a barn in Philadelphia.
Photo of a barn in Philadelphia.
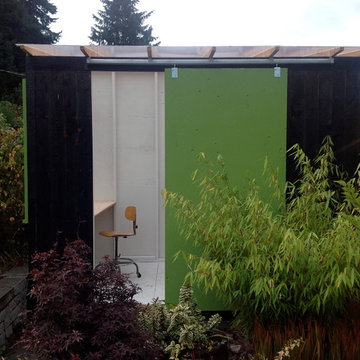
Matt Hutchins
This is an example of a small modern detached office/studio/workshop in Seattle.
This is an example of a small modern detached office/studio/workshop in Seattle.
Budget Garden Shed and Building Ideas and Designs
9
