Budget Kitchen with All Types of Island Ideas and Designs
Refine by:
Budget
Sort by:Popular Today
81 - 100 of 11,973 photos
Item 1 of 3

Andy Zeman from @VonTobelSchereville designed this modern kitchen using contrasting Kemper Echo cabinets in Black & Sahara, white quartz counters, a stainless steel undermount sink, & vinyl plank flooring in Light Brown. Gold & black hardware stand out against their respective cabinet colors.
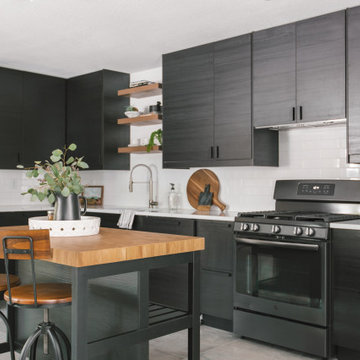
This is an example of a small scandi l-shaped kitchen in Tampa with a built-in sink, flat-panel cabinets, black cabinets, engineered stone countertops, white splashback, engineered quartz splashback, black appliances, ceramic flooring, an island, grey floors and white worktops.
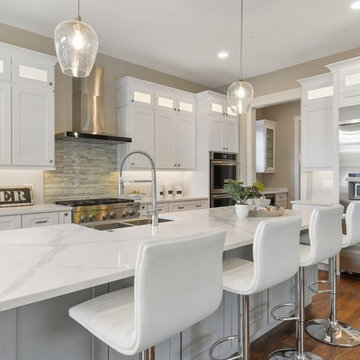
Inspiration for a large classic kitchen in Chicago with a belfast sink, shaker cabinets, white cabinets, engineered stone countertops, stainless steel appliances, an island, white worktops, multi-coloured splashback, matchstick tiled splashback and medium hardwood flooring.
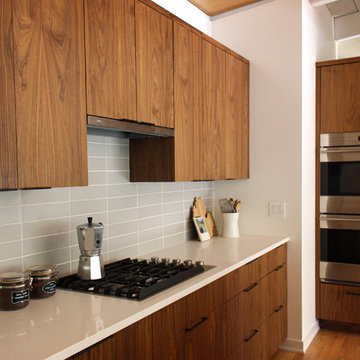
Design + Photos: Leslie Murchie Cascino
Inspiration for a medium sized retro single-wall kitchen/diner in Detroit with a built-in sink, flat-panel cabinets, medium wood cabinets, quartz worktops, grey splashback, ceramic splashback, stainless steel appliances, medium hardwood flooring, an island, orange floors and beige worktops.
Inspiration for a medium sized retro single-wall kitchen/diner in Detroit with a built-in sink, flat-panel cabinets, medium wood cabinets, quartz worktops, grey splashback, ceramic splashback, stainless steel appliances, medium hardwood flooring, an island, orange floors and beige worktops.

Kitchen Renovation, concrete countertops, herringbone slate flooring, and open shelving over the sink make the space cozy and functional. Handmade mosaic behind the sink that adds character to the home.
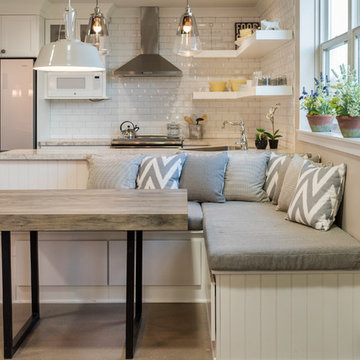
With timeless appeal and an endless array of options, Schrock's classic cabinets are just the right offering to transform your space into an enduring expression of your personality.
CABINETS: Schrock Entra
COUNTERTOPS: Laminate Countertop
REFRIGERATOR: Haier
RANGE: GE Profiles
Photos: Jim Schuon
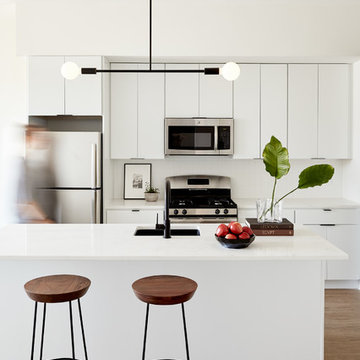
Kitchen with black fixtures and hardware, ceramic tile backsplash, quartz countertops, and barbell pendant light. Photography by Kyle Born.
Photo of a small contemporary galley open plan kitchen in Philadelphia with a submerged sink, flat-panel cabinets, white cabinets, engineered stone countertops, white splashback, ceramic splashback, stainless steel appliances, light hardwood flooring, an island and beige floors.
Photo of a small contemporary galley open plan kitchen in Philadelphia with a submerged sink, flat-panel cabinets, white cabinets, engineered stone countertops, white splashback, ceramic splashback, stainless steel appliances, light hardwood flooring, an island and beige floors.
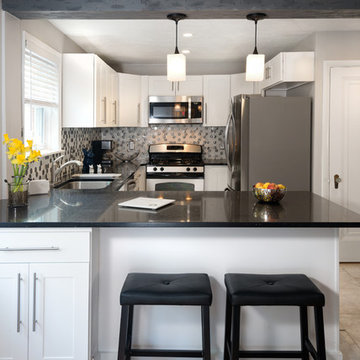
Third Shift Photography
Small modern u-shaped kitchen/diner in Other with a submerged sink, shaker cabinets, white cabinets, engineered stone countertops, grey splashback, marble splashback, stainless steel appliances, ceramic flooring, a breakfast bar and grey floors.
Small modern u-shaped kitchen/diner in Other with a submerged sink, shaker cabinets, white cabinets, engineered stone countertops, grey splashback, marble splashback, stainless steel appliances, ceramic flooring, a breakfast bar and grey floors.

Medium sized urban u-shaped kitchen/diner in Other with a submerged sink, shaker cabinets, dark wood cabinets, quartz worktops, white splashback, cement tile splashback, coloured appliances, lino flooring and a breakfast bar.
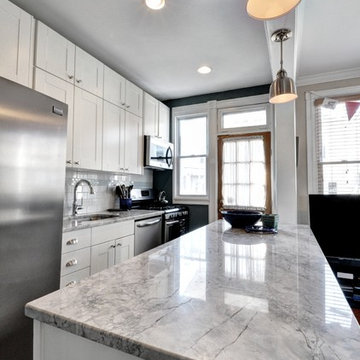
Lisa Garcia Architecture + Interior Design
Design ideas for a medium sized traditional galley kitchen/diner in DC Metro with a submerged sink, shaker cabinets, white cabinets, quartz worktops, white splashback, metro tiled splashback, stainless steel appliances, porcelain flooring and an island.
Design ideas for a medium sized traditional galley kitchen/diner in DC Metro with a submerged sink, shaker cabinets, white cabinets, quartz worktops, white splashback, metro tiled splashback, stainless steel appliances, porcelain flooring and an island.
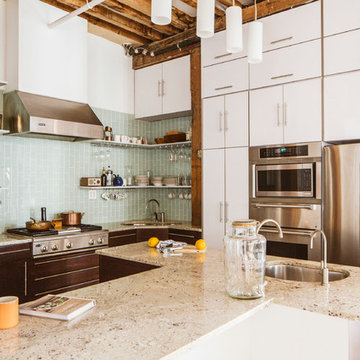
http://www.onefinestay.com/
Inspiration for a medium sized urban kitchen in New York with a single-bowl sink, flat-panel cabinets, white cabinets, granite worktops, grey splashback, glass tiled splashback, stainless steel appliances and an island.
Inspiration for a medium sized urban kitchen in New York with a single-bowl sink, flat-panel cabinets, white cabinets, granite worktops, grey splashback, glass tiled splashback, stainless steel appliances and an island.
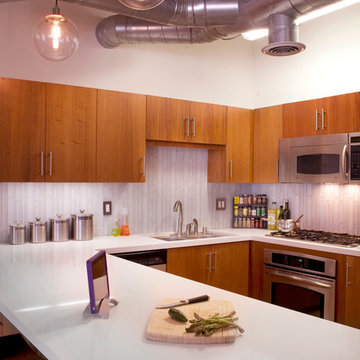
Edward Duarte
This is an example of a medium sized u-shaped kitchen/diner in Los Angeles with a submerged sink, flat-panel cabinets, medium wood cabinets, engineered stone countertops, white splashback, glass tiled splashback, stainless steel appliances, cork flooring and a breakfast bar.
This is an example of a medium sized u-shaped kitchen/diner in Los Angeles with a submerged sink, flat-panel cabinets, medium wood cabinets, engineered stone countertops, white splashback, glass tiled splashback, stainless steel appliances, cork flooring and a breakfast bar.
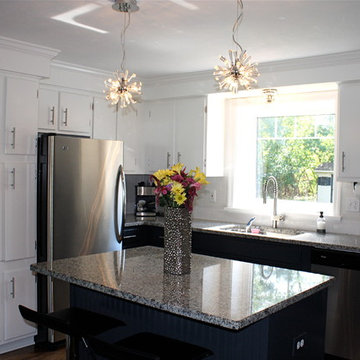
Rebecca Segar
Small modern l-shaped kitchen/diner in New York with an island, flat-panel cabinets, white cabinets, granite worktops, white splashback, ceramic splashback, stainless steel appliances, a submerged sink and dark hardwood flooring.
Small modern l-shaped kitchen/diner in New York with an island, flat-panel cabinets, white cabinets, granite worktops, white splashback, ceramic splashback, stainless steel appliances, a submerged sink and dark hardwood flooring.
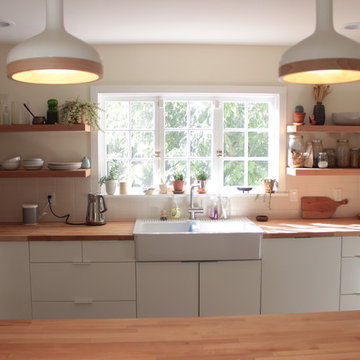
Design ideas for a medium sized eclectic u-shaped kitchen/diner in Los Angeles with a belfast sink, flat-panel cabinets, white cabinets, wood worktops, white splashback, metro tiled splashback, stainless steel appliances, a breakfast bar and dark hardwood flooring.
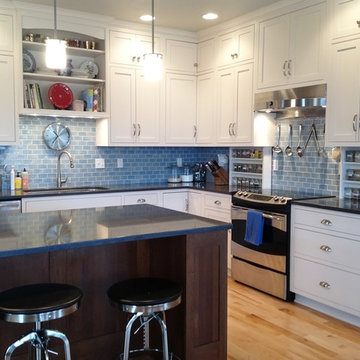
Using Subway Tile in a light yet colorful tile adds great dimension to your kitchen. That's exactly what these homeowners did. The beautiful, quiet blue color plays perfectly off of the white tile and dark countertops, making for an overall great kitchen.
2"x4" Subway Tile - 1064 Baby Blue
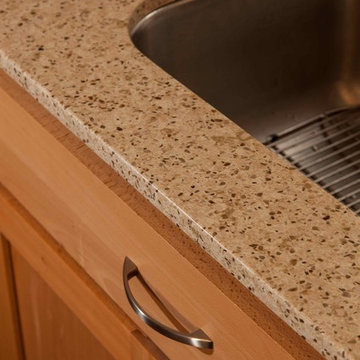
Detail of Recycled Glass Countertop - Green Home Remodel – Clean and Green on a Budget – with Flair
Today many families with young children put health and safety first among their priorities for their homes. Young families are often on a budget as well, and need to save in important areas such as energy costs by creating more efficient homes. In this major kitchen remodel and addition project, environmentally sustainable solutions were on top of the wish list producing a wonderfully remodeled home that is clean and green, coming in on time and on budget.
‘g’ Green Design Center was the first and only stop when the homeowners of this mid-sized Cape-style home were looking for assistance. They had a rough idea of the layout they were hoping to create and came to ‘g’ for design and materials. Nicole Goldman, of ‘g’ did the space planning and kitchen design, and worked with Greg Delory of Greg DeLory Home Design for the exterior architectural design and structural design components. All the finishes were selected with ‘g’ and the homeowners. All are sustainable, non-toxic and in the case of the insulation, extremely energy efficient.
Beginning in the kitchen, the separating wall between the old kitchen and hallway was removed, creating a large open living space for the family. The existing oak cabinetry was removed and new, plywood and solid wood cabinetry from Canyon Creek, with no-added urea formaldehyde (NAUF) in the glues or finishes was installed. Existing strand woven bamboo which had been recently installed in the adjacent living room, was extended into the new kitchen space, and the new addition that was designed to hold a new dining room, mudroom, and covered porch entry. The same wood was installed in the master bedroom upstairs, creating consistency throughout the home and bringing a serene look throughout.
The kitchen cabinetry is in an Alder wood with a natural finish. The countertops are Eco By Cosentino; A Cradle to Cradle manufactured materials of recycled (75%) glass, with natural stone, quartz, resin and pigments, that is a maintenance-free durable product with inherent anti-bacterial qualities.
In the first floor bathroom, all recycled-content tiling was utilized from the shower surround, to the flooring, and the same eco-friendly cabinetry and counter surfaces were installed. The similarity of materials from one room creates a cohesive look to the home, and aided in budgetary and scheduling issues throughout the project.
Throughout the project UltraTouch insulation was installed following an initial energy audit that availed the homeowners of about $1,500 in rebate funds to implement energy improvements. Whenever ‘g’ Green Design Center begins a project such as a remodel or addition, the first step is to understand the energy situation in the home and integrate the recommended improvements into the project as a whole.
Also used throughout were the AFM Safecoat Zero VOC paints which have no fumes, or off gassing and allowed the family to remain in the home during construction and painting without concern for exposure to fumes.
Dan Cutrona Photography

This future rental property has been completely refurbished with a newly constructed extension. Bespoke joinery, lighting design and colour scheme were carefully thought out to create a sense of space and elegant simplicity to appeal to a wide range of future tenants.
Project performed for Susan Clark Interiors.

テーブル一体型のアイランドキッチン。壁側にコンロを設けて壁に排気ダクトを設けています。
photo:Shigeo Ogawa
Inspiration for a small modern grey and brown galley kitchen/diner in Kobe with a single-bowl sink, beaded cabinets, light wood cabinets, composite countertops, white splashback, glass sheet splashback, stainless steel appliances, plywood flooring, an island, brown floors, black worktops and exposed beams.
Inspiration for a small modern grey and brown galley kitchen/diner in Kobe with a single-bowl sink, beaded cabinets, light wood cabinets, composite countertops, white splashback, glass sheet splashback, stainless steel appliances, plywood flooring, an island, brown floors, black worktops and exposed beams.
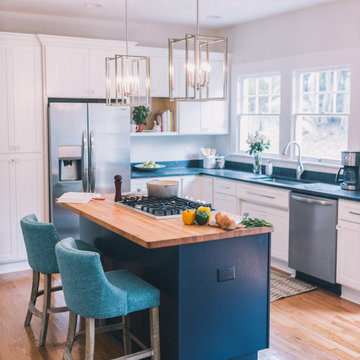
Updated Transitional Geometric Lighting from the Tribeca Collection from Golden Lighting.
Inspiration for a medium sized classic u-shaped kitchen/diner in Jacksonville with an integrated sink, shaker cabinets, white cabinets, granite worktops, stainless steel appliances, medium hardwood flooring, an island, brown floors and black worktops.
Inspiration for a medium sized classic u-shaped kitchen/diner in Jacksonville with an integrated sink, shaker cabinets, white cabinets, granite worktops, stainless steel appliances, medium hardwood flooring, an island, brown floors and black worktops.
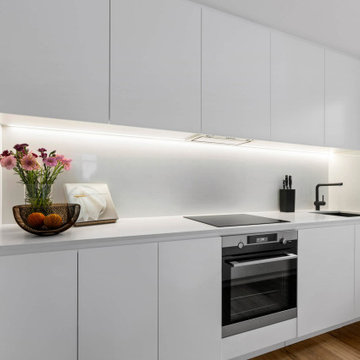
Simple & Clean white kitchen.
Photo of a small contemporary galley kitchen pantry in Sydney with a built-in sink, white cabinets, engineered stone countertops, white splashback, ceramic splashback, stainless steel appliances, dark hardwood flooring, an island, brown floors and white worktops.
Photo of a small contemporary galley kitchen pantry in Sydney with a built-in sink, white cabinets, engineered stone countertops, white splashback, ceramic splashback, stainless steel appliances, dark hardwood flooring, an island, brown floors and white worktops.
Budget Kitchen with All Types of Island Ideas and Designs
5