Budget Kitchen with All Types of Island Ideas and Designs
Refine by:
Budget
Sort by:Popular Today
141 - 160 of 11,973 photos
Item 1 of 3

Photo of a large contemporary u-shaped kitchen/diner in Paris with a single-bowl sink, blue cabinets, marble worktops, white splashback, marble splashback, cement flooring, an island, grey floors, white worktops and flat-panel cabinets.

The clients brief for this large 1930s house was to demolish several internal walls to covert a narrow ‘L’ shaped kitchen into a large open family space. Key client desires included a nook capable of seating the whole family and a functional ‘industrial’ style.
Through a series of computer model presentations, we moved away from a conversion of the existing space developing instead an extension. The resultant large space was separated into a functional kitchen zone and a large nook area housed within a frameless glass bay window.
High quality rich natural materials such as handmade brick and hardwoods were enhanced with hidden natural lighting from above to create a rich, textured and layered look. Inspiration for this brightly lit complex space was drawn from the idea of the ‘Manhattan Loft’.
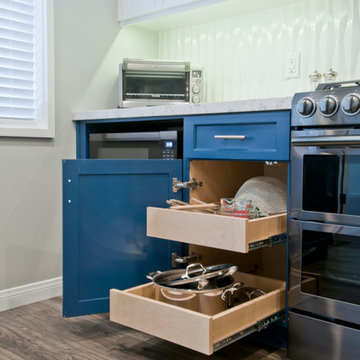
Photo of a small modern l-shaped enclosed kitchen in Los Angeles with flat-panel cabinets, blue cabinets, marble worktops, stainless steel appliances, medium hardwood flooring, an island and grey floors.

I built this on my property for my aging father who has some health issues. Handicap accessibility was a factor in design. His dream has always been to try retire to a cabin in the woods. This is what he got.
It is a 1 bedroom, 1 bath with a great room. It is 600 sqft of AC space. The footprint is 40' x 26' overall.
The site was the former home of our pig pen. I only had to take 1 tree to make this work and I planted 3 in its place. The axis is set from root ball to root ball. The rear center is aligned with mean sunset and is visible across a wetland.
The goal was to make the home feel like it was floating in the palms. The geometry had to simple and I didn't want it feeling heavy on the land so I cantilevered the structure beyond exposed foundation walls. My barn is nearby and it features old 1950's "S" corrugated metal panel walls. I used the same panel profile for my siding. I ran it vertical to math the barn, but also to balance the length of the structure and stretch the high point into the canopy, visually. The wood is all Southern Yellow Pine. This material came from clearing at the Babcock Ranch Development site. I ran it through the structure, end to end and horizontally, to create a seamless feel and to stretch the space. It worked. It feels MUCH bigger than it is.
I milled the material to specific sizes in specific areas to create precise alignments. Floor starters align with base. Wall tops adjoin ceiling starters to create the illusion of a seamless board. All light fixtures, HVAC supports, cabinets, switches, outlets, are set specifically to wood joints. The front and rear porch wood has three different milling profiles so the hypotenuse on the ceilings, align with the walls, and yield an aligned deck board below. Yes, I over did it. It is spectacular in its detailing. That's the benefit of small spaces.
Concrete counters and IKEA cabinets round out the conversation.
For those who could not live in a tiny house, I offer the Tiny-ish House.
Photos by Ryan Gamma
Staging by iStage Homes
Design assistance by Jimmy Thornton
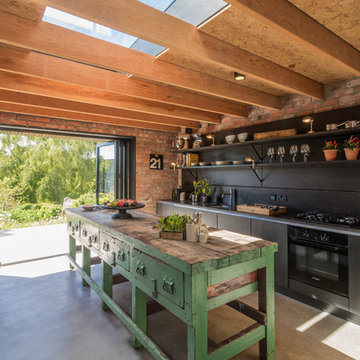
design storey architects
Design ideas for a medium sized rural kitchen in Other with black cabinets, black splashback, black appliances, concrete flooring, an island and open cabinets.
Design ideas for a medium sized rural kitchen in Other with black cabinets, black splashback, black appliances, concrete flooring, an island and open cabinets.
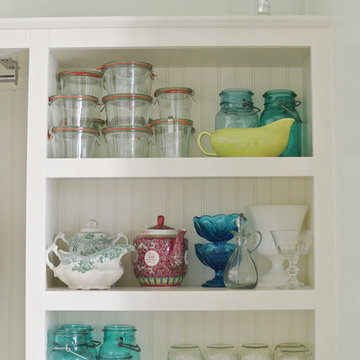
Chelsea Mohrman | farm fresh therapy
Photo of a medium sized farmhouse l-shaped kitchen in Columbus with a belfast sink, open cabinets, white cabinets, wood worktops, metro tiled splashback, stainless steel appliances, dark hardwood flooring and an island.
Photo of a medium sized farmhouse l-shaped kitchen in Columbus with a belfast sink, open cabinets, white cabinets, wood worktops, metro tiled splashback, stainless steel appliances, dark hardwood flooring and an island.
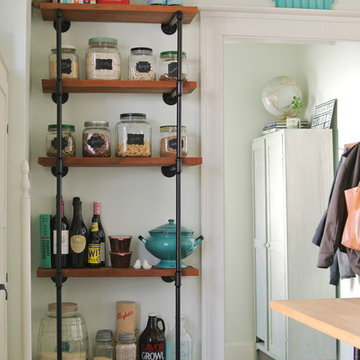
Chelsea Mohrman | farm fresh therapy
Medium sized farmhouse l-shaped kitchen in Columbus with a belfast sink, open cabinets, white cabinets, wood worktops, metro tiled splashback, stainless steel appliances, dark hardwood flooring and an island.
Medium sized farmhouse l-shaped kitchen in Columbus with a belfast sink, open cabinets, white cabinets, wood worktops, metro tiled splashback, stainless steel appliances, dark hardwood flooring and an island.

Small farmhouse galley enclosed kitchen in San Francisco with a built-in sink, raised-panel cabinets, green cabinets, engineered stone countertops, white splashback, cement tile splashback, stainless steel appliances, light hardwood flooring, a breakfast bar and white worktops.
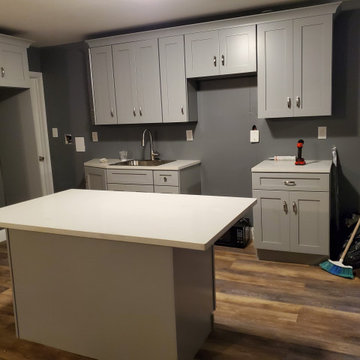
Lait Grey Shaker kitchen cabinets for a small basement kitchen. To increase storage space, an island with an overhang was added.
Design ideas for a small contemporary galley kitchen/diner in New York with a built-in sink, shaker cabinets, grey cabinets, engineered stone countertops, laminate floors, an island, brown floors and white worktops.
Design ideas for a small contemporary galley kitchen/diner in New York with a built-in sink, shaker cabinets, grey cabinets, engineered stone countertops, laminate floors, an island, brown floors and white worktops.
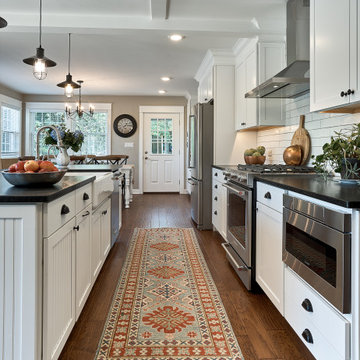
A family friendly kitchen renovation in a lake front home with a farmhouse vibe and easy to maintain finishes.
Inspiration for a medium sized farmhouse galley kitchen/diner in Chicago with a belfast sink, shaker cabinets, white cabinets, granite worktops, white splashback, ceramic splashback, stainless steel appliances, medium hardwood flooring, an island, brown floors, black worktops and a coffered ceiling.
Inspiration for a medium sized farmhouse galley kitchen/diner in Chicago with a belfast sink, shaker cabinets, white cabinets, granite worktops, white splashback, ceramic splashback, stainless steel appliances, medium hardwood flooring, an island, brown floors, black worktops and a coffered ceiling.

Daylight from multiple directions, alongside yellow accents in the interior of cabinetry create a bright and inviting space, all while providing the practical benefit of well illuminated work surfaces.
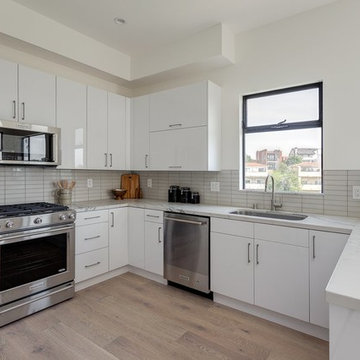
flat panel pre-fab kitchen, glass subway grey tile, carrera whits quartz countertop, stainless steel appliances
Small modern u-shaped kitchen pantry in Other with flat-panel cabinets, white cabinets, engineered stone countertops, grey splashback, metro tiled splashback, stainless steel appliances, medium hardwood flooring, a breakfast bar, beige floors and white worktops.
Small modern u-shaped kitchen pantry in Other with flat-panel cabinets, white cabinets, engineered stone countertops, grey splashback, metro tiled splashback, stainless steel appliances, medium hardwood flooring, a breakfast bar, beige floors and white worktops.
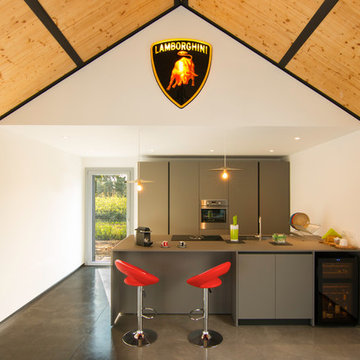
This is an example of a medium sized contemporary single-wall kitchen/diner in Other with a built-in sink, flat-panel cabinets, grey cabinets, laminate countertops, stainless steel appliances, concrete flooring, an island and grey floors.
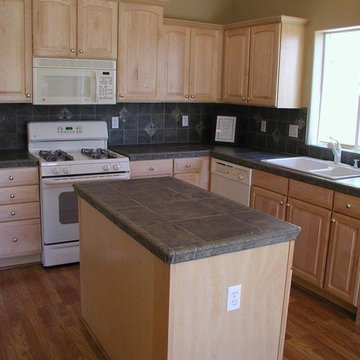
Inspiration for a medium sized classic l-shaped kitchen/diner in Other with a built-in sink, raised-panel cabinets, light wood cabinets, tile countertops, brown splashback, ceramic splashback, stainless steel appliances, dark hardwood flooring, an island and brown floors.
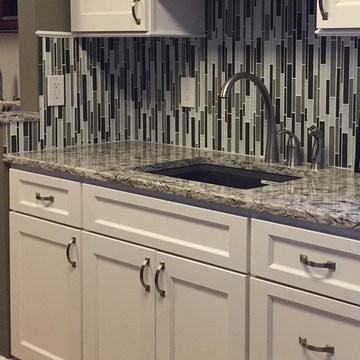
Design ideas for a medium sized classic kitchen in Orange County with a submerged sink, shaker cabinets, white cabinets, granite worktops, multi-coloured splashback, matchstick tiled splashback, stainless steel appliances, ceramic flooring and an island.
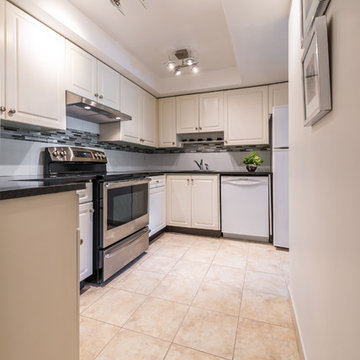
Small classic l-shaped enclosed kitchen in Orange County with a submerged sink, raised-panel cabinets, beige cabinets, engineered stone countertops, white splashback, ceramic splashback, stainless steel appliances, ceramic flooring, a breakfast bar and beige floors.

Modern rustic kitchen addition to a former miner's cottage. Coal black units and industrial materials reference the mining heritage of the area.
design storey architects
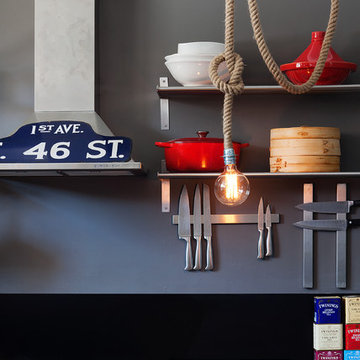
Photo of a small urban u-shaped kitchen/diner in Melbourne with a double-bowl sink, beaded cabinets, black cabinets, wood worktops, black splashback, stainless steel appliances, concrete flooring and an island.

Cipher Imaging
Photo of a small classic l-shaped kitchen/diner in Other with a submerged sink, raised-panel cabinets, medium wood cabinets, laminate countertops, blue splashback, black appliances, medium hardwood flooring and an island.
Photo of a small classic l-shaped kitchen/diner in Other with a submerged sink, raised-panel cabinets, medium wood cabinets, laminate countertops, blue splashback, black appliances, medium hardwood flooring and an island.

Mindy Mellingcamp
Design ideas for a small traditional u-shaped kitchen/diner in Orange County with grey cabinets, laminate countertops, stainless steel appliances, an island, raised-panel cabinets, white splashback and stone slab splashback.
Design ideas for a small traditional u-shaped kitchen/diner in Orange County with grey cabinets, laminate countertops, stainless steel appliances, an island, raised-panel cabinets, white splashback and stone slab splashback.
Budget Kitchen with All Types of Island Ideas and Designs
8