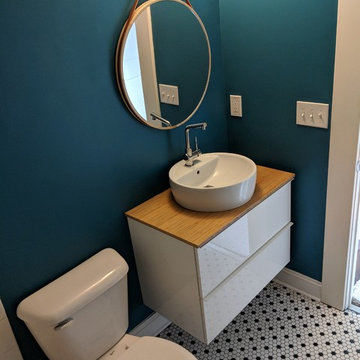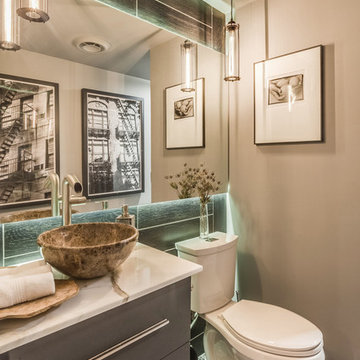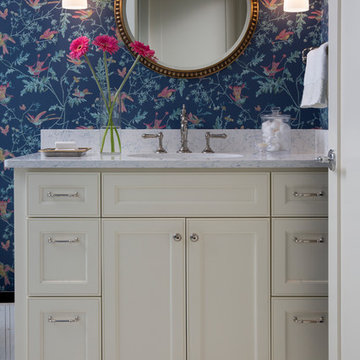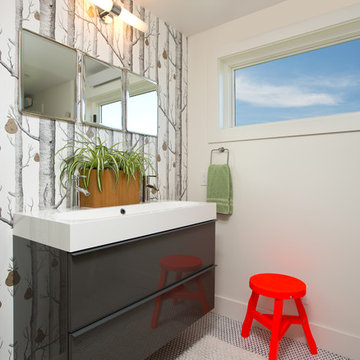Cloakroom with All Types of Cabinet Finish and Mosaic Tile Flooring Ideas and Designs
Refine by:
Budget
Sort by:Popular Today
1 - 20 of 670 photos
Item 1 of 3

Small traditional cloakroom in Nashville with white cabinets, a two-piece toilet, white walls, mosaic tile flooring, a pedestal sink, white floors and wallpapered walls.

Jessica Glynn Photography
Design ideas for a medium sized coastal cloakroom in Miami with white cabinets, blue tiles, blue walls, a submerged sink, flat-panel cabinets, mosaic tile flooring, marble worktops, multi-coloured floors and white worktops.
Design ideas for a medium sized coastal cloakroom in Miami with white cabinets, blue tiles, blue walls, a submerged sink, flat-panel cabinets, mosaic tile flooring, marble worktops, multi-coloured floors and white worktops.

custom builder, custom home, luxury home,
Design ideas for a classic cloakroom in Other with shaker cabinets, black cabinets, black walls, mosaic tile flooring, a submerged sink, multi-coloured floors, white worktops and a built in vanity unit.
Design ideas for a classic cloakroom in Other with shaker cabinets, black cabinets, black walls, mosaic tile flooring, a submerged sink, multi-coloured floors, white worktops and a built in vanity unit.

This powder room is gorgeous
Medium sized classic cloakroom in Los Angeles with recessed-panel cabinets, grey cabinets, a one-piece toilet, grey walls, mosaic tile flooring, an integrated sink, solid surface worktops, grey floors and white worktops.
Medium sized classic cloakroom in Los Angeles with recessed-panel cabinets, grey cabinets, a one-piece toilet, grey walls, mosaic tile flooring, an integrated sink, solid surface worktops, grey floors and white worktops.

Photo of a medium sized nautical cloakroom in San Francisco with freestanding cabinets, medium wood cabinets, grey tiles, metro tiles, mosaic tile flooring, a vessel sink, grey floors, beige worktops, a two-piece toilet and grey walls.

Inspiration for a medium sized retro cloakroom in Atlanta with flat-panel cabinets, white cabinets, a two-piece toilet, blue walls, mosaic tile flooring, a vessel sink, wooden worktops, multi-coloured floors and brown worktops.

Industrial cloakroom in Atlanta with flat-panel cabinets, grey cabinets, a two-piece toilet, mosaic tile flooring, a vessel sink, beige walls, multi-coloured floors and feature lighting.

This is an example of a small modern cloakroom in Boston with open cabinets, white cabinets, a one-piece toilet, mosaic tile flooring, a submerged sink, granite worktops, black floors, white worktops, a freestanding vanity unit, a coffered ceiling and wallpapered walls.

This powder room is decorated in unusual dark colors that evoke a feeling of comfort and warmth. Despite the abundance of dark surfaces, the room does not seem dull and cramped thanks to the large window, stylish mirror, and sparkling tile surfaces that perfectly reflect the rays of daylight. Our interior designers placed here only the most necessary furniture pieces so as not to clutter up this powder room.
Don’t miss the chance to elevate your powder interior design as well together with the top Grandeur Hills Group interior designers!

Ryan Hainey
Design ideas for a traditional cloakroom in Milwaukee with recessed-panel cabinets, beige cabinets, multi-coloured walls, mosaic tile flooring, multi-coloured floors and grey worktops.
Design ideas for a traditional cloakroom in Milwaukee with recessed-panel cabinets, beige cabinets, multi-coloured walls, mosaic tile flooring, multi-coloured floors and grey worktops.

A funky little guest bathroom also occupies the 462 sf second floor.
Inspiration for a classic cloakroom in Other with flat-panel cabinets, black cabinets, white walls, mosaic tile flooring, a wall-mounted sink and white floors.
Inspiration for a classic cloakroom in Other with flat-panel cabinets, black cabinets, white walls, mosaic tile flooring, a wall-mounted sink and white floors.

Grass cloth wallpaper by Schumacher, a vintage dresser turned vanity from MegMade and lights from Hudson Valley pull together a powder room fit for guests.

Pour ce projet, nos clients souhaitaient personnaliser leur appartement en y apportant de la couleur et le rendre plus fonctionnel. Nous avons donc conçu de nombreuses menuiseries sur mesure et joué avec les couleurs en fonction des espaces.
Dans la pièce de vie, le bleu des niches de la bibliothèque contraste avec les touches orangées de la décoration et fait écho au mur mitoyen.
Côté salle à manger, le module de rangement aux lignes géométriques apporte une touche graphique. L’entrée et la cuisine ont elles aussi droit à leurs menuiseries sur mesure, avec des espaces de rangement fonctionnels et leur banquette pour plus de convivialité. En ce qui concerne les salles de bain, chacun la sienne ! Une dans les tons chauds, l’autre aux tons plus sobres.

Contemporary cloakroom in Grand Rapids with flat-panel cabinets, medium wood cabinets, a two-piece toilet, black and white tiles, white walls, mosaic tile flooring, a submerged sink, engineered stone worktops, black floors, white worktops and a built in vanity unit.

Photography: Steve Henke
Photo of a classic cloakroom in Minneapolis with recessed-panel cabinets, dark wood cabinets, multi-coloured walls, mosaic tile flooring, a submerged sink, black floors and white worktops.
Photo of a classic cloakroom in Minneapolis with recessed-panel cabinets, dark wood cabinets, multi-coloured walls, mosaic tile flooring, a submerged sink, black floors and white worktops.

Sky Blue Media
Inspiration for a medium sized traditional cloakroom in DC Metro with freestanding cabinets, grey tiles, ceramic tiles, a submerged sink, granite worktops, grey walls, mosaic tile flooring and distressed cabinets.
Inspiration for a medium sized traditional cloakroom in DC Metro with freestanding cabinets, grey tiles, ceramic tiles, a submerged sink, granite worktops, grey walls, mosaic tile flooring and distressed cabinets.

Potomac, Maryland Transitional Powder Room
#JenniferGilmer -
http://www.gilmerkitchens.com/
Photography by Bob Narod

After purchasing this Sunnyvale home several years ago, it was finally time to create the home of their dreams for this young family. With a wholly reimagined floorplan and primary suite addition, this home now serves as headquarters for this busy family.
The wall between the kitchen, dining, and family room was removed, allowing for an open concept plan, perfect for when kids are playing in the family room, doing homework at the dining table, or when the family is cooking. The new kitchen features tons of storage, a wet bar, and a large island. The family room conceals a small office and features custom built-ins, which allows visibility from the front entry through to the backyard without sacrificing any separation of space.
The primary suite addition is spacious and feels luxurious. The bathroom hosts a large shower, freestanding soaking tub, and a double vanity with plenty of storage. The kid's bathrooms are playful while still being guests to use. Blues, greens, and neutral tones are featured throughout the home, creating a consistent color story. Playful, calm, and cheerful tones are in each defining area, making this the perfect family house.

When the house was purchased, someone had lowered the ceiling with gyp board. We re-designed it with a coffer that looked original to the house. The antique stand for the vessel sink was sourced from an antique store in Berkeley CA. The flooring was replaced with traditional 1" hex tile.

photography by Scott Benedict
Photo of a small contemporary cloakroom in Austin with flat-panel cabinets, a vessel sink, marble worktops, a two-piece toilet, black walls, mosaic tile flooring, grey tiles, black tiles, marble tiles, light wood cabinets and grey worktops.
Photo of a small contemporary cloakroom in Austin with flat-panel cabinets, a vessel sink, marble worktops, a two-piece toilet, black walls, mosaic tile flooring, grey tiles, black tiles, marble tiles, light wood cabinets and grey worktops.
Cloakroom with All Types of Cabinet Finish and Mosaic Tile Flooring Ideas and Designs
1