Cloakroom with All Types of Cabinet Finish and Mosaic Tile Flooring Ideas and Designs
Refine by:
Budget
Sort by:Popular Today
101 - 120 of 672 photos
Item 1 of 3
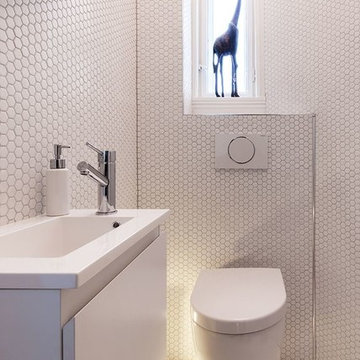
This small powder room has a hexagon recycled glass mosaic tile called 280. There are different colors in this collection and this color also comes in small rectangle, 3/4"x3/4" and 3/8"x3/8".

Design ideas for a classic cloakroom in Brisbane with recessed-panel cabinets, white cabinets, a two-piece toilet, black walls, mosaic tile flooring, a submerged sink, multi-coloured floors and grey worktops.

Powder room featuring an amazing stone sink and green tile
Inspiration for a small contemporary cloakroom in Los Angeles with white cabinets, a wall mounted toilet, green tiles, porcelain tiles, green walls, mosaic tile flooring, a wall-mounted sink, marble worktops, multi-coloured floors, multi-coloured worktops and a floating vanity unit.
Inspiration for a small contemporary cloakroom in Los Angeles with white cabinets, a wall mounted toilet, green tiles, porcelain tiles, green walls, mosaic tile flooring, a wall-mounted sink, marble worktops, multi-coloured floors, multi-coloured worktops and a floating vanity unit.
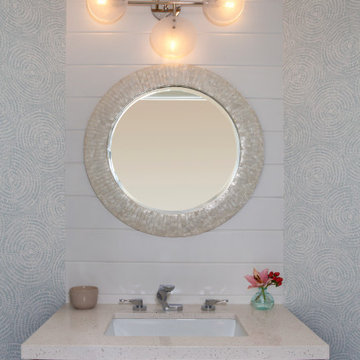
Design ideas for a small nautical cloakroom in Orange County with shaker cabinets, green cabinets, a one-piece toilet, white walls, mosaic tile flooring, a submerged sink, engineered stone worktops, green floors, white worktops, a built in vanity unit and wallpapered walls.
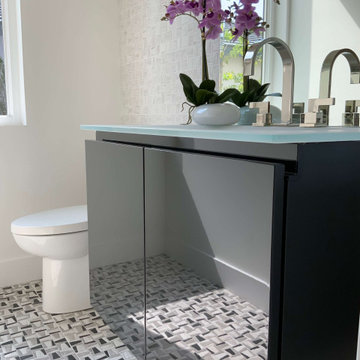
This powder room reflects a current feel that can be classified as modern living. Once again an example of white contrasting beauty with the dark high gloss lacquered vanity with a large mirror makes the space feel larger than it is, By Darash designed with luxury mosaic tiles to complete the overall look.
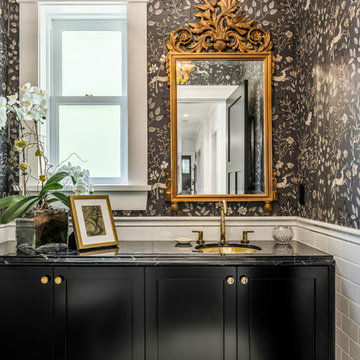
Colin Perry
Small traditional cloakroom in Vancouver with shaker cabinets, black cabinets, white tiles, black walls, mosaic tile flooring, a submerged sink, engineered stone worktops, grey floors and black worktops.
Small traditional cloakroom in Vancouver with shaker cabinets, black cabinets, white tiles, black walls, mosaic tile flooring, a submerged sink, engineered stone worktops, grey floors and black worktops.
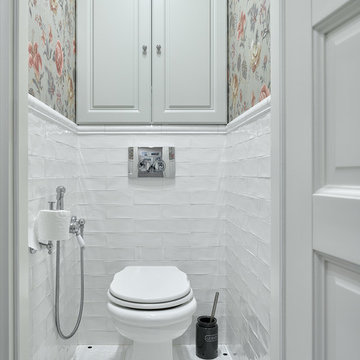
Built in cabinet above toilet
Design ideas for a traditional cloakroom in Moscow with raised-panel cabinets, grey cabinets, white tiles, multi-coloured walls, mosaic tile flooring, white floors and a two-piece toilet.
Design ideas for a traditional cloakroom in Moscow with raised-panel cabinets, grey cabinets, white tiles, multi-coloured walls, mosaic tile flooring, white floors and a two-piece toilet.
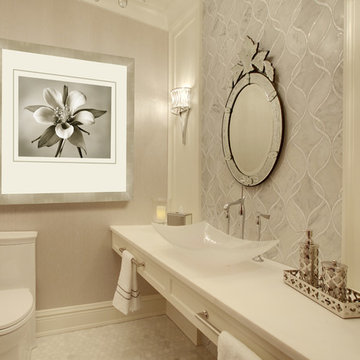
Tom Marks
Inspiration for a small classic cloakroom in Phoenix with shaker cabinets, white cabinets, a two-piece toilet, grey tiles, beige tiles, grey walls, mosaic tile flooring, a vessel sink, marble tiles and white worktops.
Inspiration for a small classic cloakroom in Phoenix with shaker cabinets, white cabinets, a two-piece toilet, grey tiles, beige tiles, grey walls, mosaic tile flooring, a vessel sink, marble tiles and white worktops.
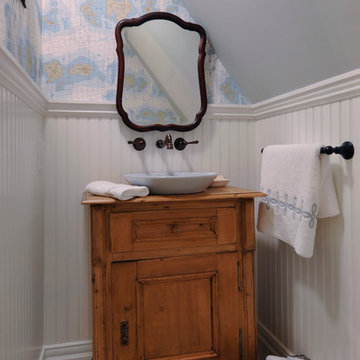
Inspiration for a small victorian cloakroom in New York with a vessel sink, medium wood cabinets, wooden worktops, mosaic tile flooring, recessed-panel cabinets and brown worktops.

Photo: Drew Callahan
This is an example of a large traditional cloakroom in Philadelphia with freestanding cabinets, black cabinets, multi-coloured walls, black tiles, mosaic tile flooring, a submerged sink and marble worktops.
This is an example of a large traditional cloakroom in Philadelphia with freestanding cabinets, black cabinets, multi-coloured walls, black tiles, mosaic tile flooring, a submerged sink and marble worktops.

After purchasing this Sunnyvale home several years ago, it was finally time to create the home of their dreams for this young family. With a wholly reimagined floorplan and primary suite addition, this home now serves as headquarters for this busy family.
The wall between the kitchen, dining, and family room was removed, allowing for an open concept plan, perfect for when kids are playing in the family room, doing homework at the dining table, or when the family is cooking. The new kitchen features tons of storage, a wet bar, and a large island. The family room conceals a small office and features custom built-ins, which allows visibility from the front entry through to the backyard without sacrificing any separation of space.
The primary suite addition is spacious and feels luxurious. The bathroom hosts a large shower, freestanding soaking tub, and a double vanity with plenty of storage. The kid's bathrooms are playful while still being guests to use. Blues, greens, and neutral tones are featured throughout the home, creating a consistent color story. Playful, calm, and cheerful tones are in each defining area, making this the perfect family house.
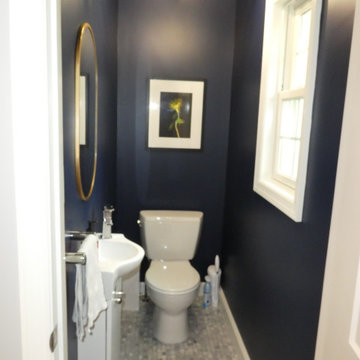
This is an example of a small traditional cloakroom in New York with flat-panel cabinets, white cabinets, a two-piece toilet, blue walls, mosaic tile flooring, an integrated sink, solid surface worktops, grey floors, white worktops and a freestanding vanity unit.
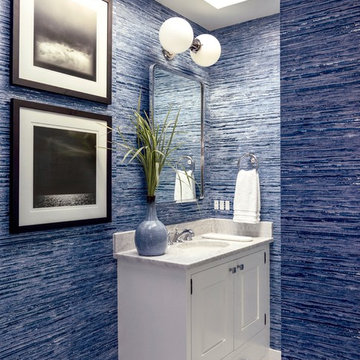
Design ideas for a beach style cloakroom in Boston with recessed-panel cabinets, white cabinets, blue walls, mosaic tile flooring, a submerged sink, multi-coloured floors and white worktops.
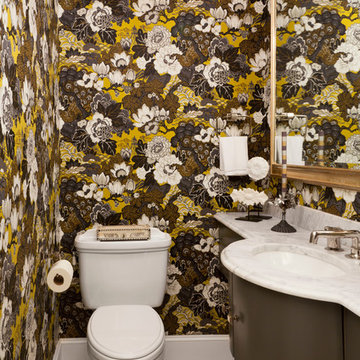
Traditional Powder Room with Floral Wallpaper, Photo by Emily Minton Redfield
This is an example of a small traditional cloakroom in Denver with brown cabinets, a two-piece toilet, a submerged sink, white worktops, multi-coloured walls, mosaic tile flooring and multi-coloured floors.
This is an example of a small traditional cloakroom in Denver with brown cabinets, a two-piece toilet, a submerged sink, white worktops, multi-coloured walls, mosaic tile flooring and multi-coloured floors.
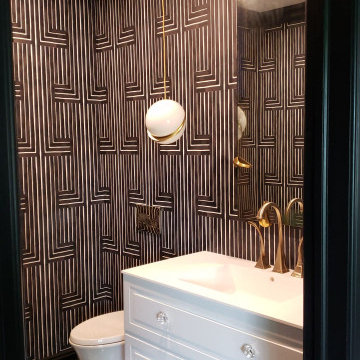
Medium sized modern cloakroom in New York with white cabinets, a wall mounted toilet, multi-coloured walls, mosaic tile flooring, an integrated sink, solid surface worktops, multi-coloured floors, white worktops, a floating vanity unit and wallpapered walls.

This compact powder bath is gorgeous but hard to photograph. Not shown is fabulous Walker Zanger white marble floor tile with dark navy and light blue accents. (Same material can be seen on backsplash wall of Butler's Pantry in kitchen photo) Quartzite countertop is same as kitchen bar and niche buffet in dining room and has a 3" flat miter edge. Aged brass modern LED wall sconces are installed in mirror. Gray blue cork wallcovering has gold metal accents for added shimmer and modern flair.

Design ideas for a traditional cloakroom in New Orleans with shaker cabinets, blue cabinets, multi-coloured walls, mosaic tile flooring, a submerged sink, white floors, white worktops, a freestanding vanity unit and wallpapered walls.

This coastal farmhouse style powder room is part of an award-winning whole home remodel and interior design project.
Inspiration for a small farmhouse cloakroom in Orlando with open cabinets, dark wood cabinets, a two-piece toilet, grey walls, mosaic tile flooring, a vessel sink, engineered stone worktops, multi-coloured floors and white worktops.
Inspiration for a small farmhouse cloakroom in Orlando with open cabinets, dark wood cabinets, a two-piece toilet, grey walls, mosaic tile flooring, a vessel sink, engineered stone worktops, multi-coloured floors and white worktops.
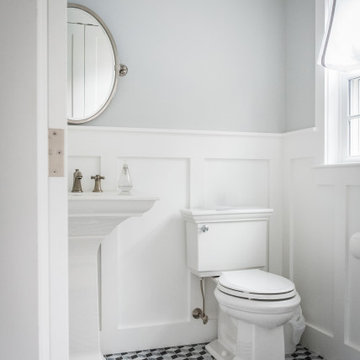
Medium sized classic cloakroom in Boston with white cabinets, a two-piece toilet, grey walls, mosaic tile flooring, a pedestal sink and grey floors.
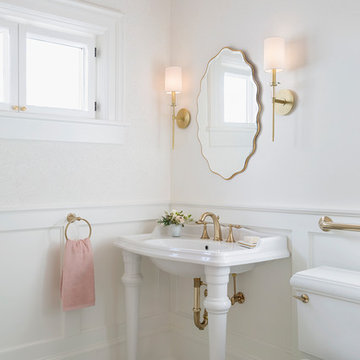
Andrea Rugg Photography
Photo of a small traditional cloakroom in Minneapolis with recessed-panel cabinets, white cabinets, a two-piece toilet, white walls, white floors, mosaic tile flooring and a wall-mounted sink.
Photo of a small traditional cloakroom in Minneapolis with recessed-panel cabinets, white cabinets, a two-piece toilet, white walls, white floors, mosaic tile flooring and a wall-mounted sink.
Cloakroom with All Types of Cabinet Finish and Mosaic Tile Flooring Ideas and Designs
6