Cloakroom with All Types of Cabinet Finish and Mosaic Tile Flooring Ideas and Designs
Refine by:
Budget
Sort by:Popular Today
161 - 180 of 672 photos
Item 1 of 3
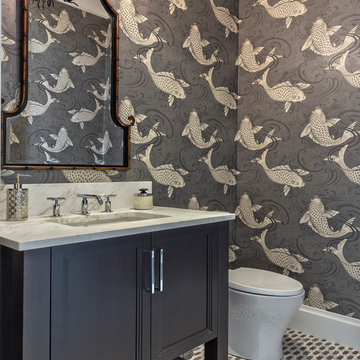
Ron Rosenzweig
This is an example of a traditional cloakroom in Miami with dark wood cabinets, grey walls, mosaic tile flooring and marble worktops.
This is an example of a traditional cloakroom in Miami with dark wood cabinets, grey walls, mosaic tile flooring and marble worktops.
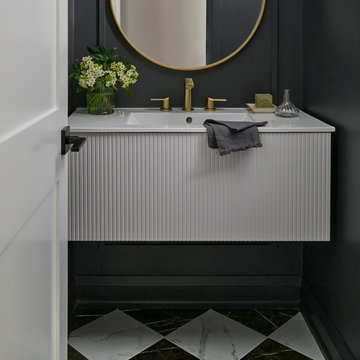
The powder room has a custom-designed floating vanity and mosaic 2-color flooring that adds a dramatic touch. In the dining room, the wainscoting is painted in a dark color for a touch of sophistication.
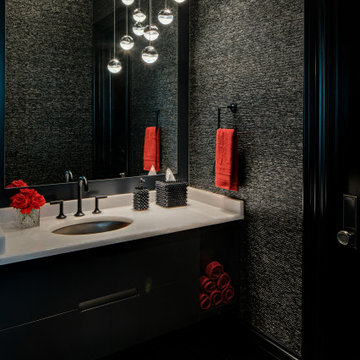
A dark and moody powder room, which features a metal mosaic on the floor, custom black floating vanity with white quartzite countertop, woven natural fiber wall covering, and a cluster of mini pendants.
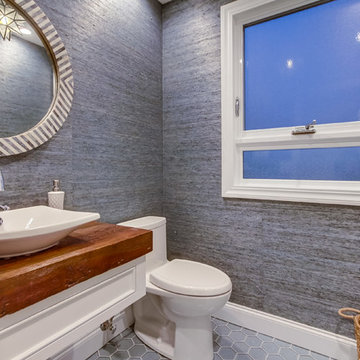
Small contemporary cloakroom in San Diego with freestanding cabinets, white cabinets, a one-piece toilet, grey walls, mosaic tile flooring, a vessel sink, wooden worktops and brown worktops.
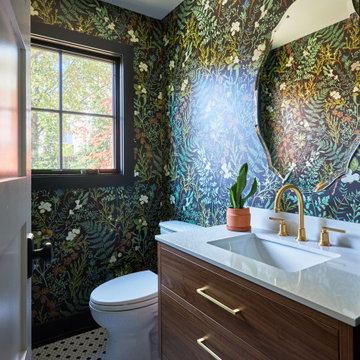
This is an example of a small traditional cloakroom in Chicago with flat-panel cabinets, medium wood cabinets, a two-piece toilet, green walls, mosaic tile flooring, a submerged sink, engineered stone worktops, white floors, white worktops, a freestanding vanity unit and wallpapered walls.
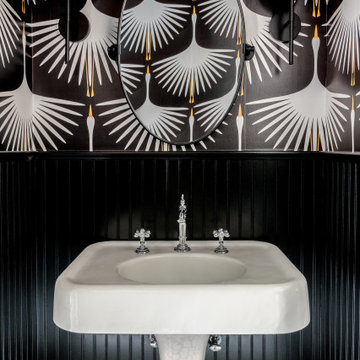
This classic black and white bathroom gets a fun twist with an art-deco wallpaper design and playful floor tile.
Inspiration for a medium sized traditional cloakroom in New York with white cabinets, black walls, mosaic tile flooring, a pedestal sink, black floors, a freestanding vanity unit and wallpapered walls.
Inspiration for a medium sized traditional cloakroom in New York with white cabinets, black walls, mosaic tile flooring, a pedestal sink, black floors, a freestanding vanity unit and wallpapered walls.
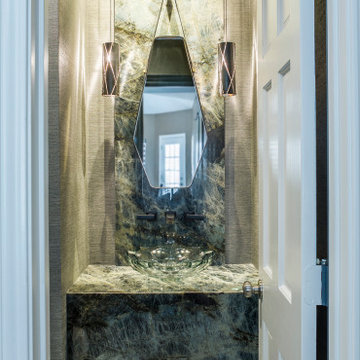
Next to the Living Room, is this hidden gem. This powder room is full of unique pieces that blend unconventional materials with elegant details. The deep bronze pendants are constructed with steel sheets and specks of welded bronze – created to be thoughtfully ‘imperfect.’ The industrial design pairs with a geometric mirror giving a modern edge to this elegant space. The mirror hangs from a custom leather bracket – designed to avoid drilling into the exotic granite. Just another inventive element of this Powder Bath.
Drama flows from the ocean-esque granite of the vanity and back wall. Inspired by a breath-taking waterfall - the variations of blues, greens and glimmers of sparkle flow throughout this space and onto the blues of the mosaic tile below.
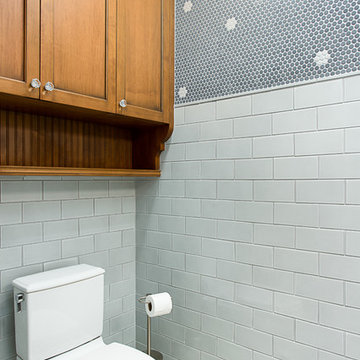
This powder bath just off the garage and mudroom is a main bathroom for the first floor in this house, so it gets a lot of use. the heavy duty sink and full tile wall coverings help create a functional space, and the cabinetry finish is the gorgeous pop in this traditionally styled space.
Powder Bath
Cabinetry: Cabico Elmwood Series, Fenwick door, Alder in Gunstock Fudge
Vanity: custom designed, built by Elmwood with custom designed turned legs from Art for Everyday
Hardware: Emtek Old Town clean cabinet knobs, polished chrome
Sink: Sign of the Crab, The Whitney 42" cast iron farmhouse with left drainboard
Faucet: Sign of the Crab wall mount, 6" swivel spout w/ lever handles in polished chrome
Commode: Toto Connelly 2-piece, elongated bowl
Wall tile: Ann Sacks Savoy collection ceramic tile - 4x8 in Lotus, penny round in Lantern with Lotus inserts (to create floret design)
Floor tile: Antique Floor Golden Sand Cleft quartzite
Towel hook: Restoration Hardware Century Ceramic hook in polished chrome
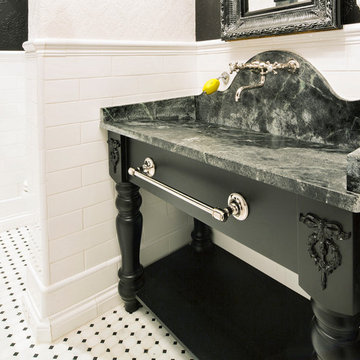
This is an example of a medium sized retro cloakroom in Dallas with open cabinets, black cabinets, a two-piece toilet, white tiles, ceramic tiles, black walls, mosaic tile flooring, a submerged sink, marble worktops and multi-coloured worktops.
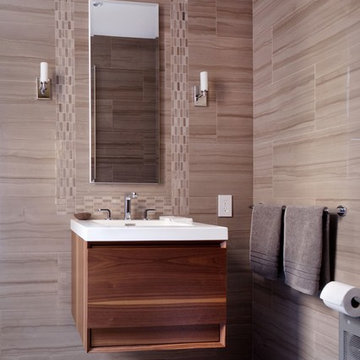
Francine Fleischer
Design ideas for a contemporary cloakroom in New York with flat-panel cabinets, beige tiles, grey tiles, porcelain tiles, mosaic tile flooring, an integrated sink, medium wood cabinets and grey floors.
Design ideas for a contemporary cloakroom in New York with flat-panel cabinets, beige tiles, grey tiles, porcelain tiles, mosaic tile flooring, an integrated sink, medium wood cabinets and grey floors.
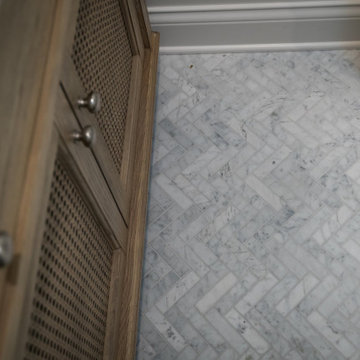
This is an example of a medium sized traditional cloakroom in Other with freestanding cabinets, brown cabinets, a one-piece toilet, white walls, mosaic tile flooring, a submerged sink, marble worktops, white floors, white worktops and a freestanding vanity unit.
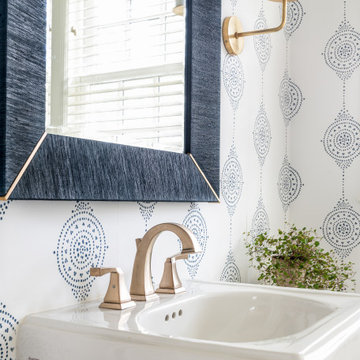
This is an example of a small classic cloakroom in Nashville with white cabinets, a two-piece toilet, white walls, mosaic tile flooring, a pedestal sink, white floors and wallpapered walls.
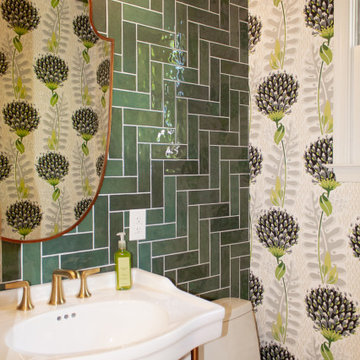
In the heart of Sorena's well-appointed home, the transformation of a powder room into a delightful blend of style and luxury has taken place. This fresh and inviting space combines modern tastes with classic art deco influences, creating an environment that's both comforting and elegant. High-end white porcelain fixtures, coordinated with appealing brass metals, offer a feeling of welcoming sophistication. The walls, dressed in tones of floral green, black, and tan, work perfectly with the bold green zigzag tile pattern. The contrasting black and white floral penny tile floor adds a lively touch to the room. And the ceiling, finished in glossy dark green paint, ties everything together, emphasizing the recurring green theme. Sorena now has a place that's not just a bathroom, but a refreshing retreat to enjoy and relax in.
Step into Sorena's powder room, and you'll find yourself in an artfully designed space where every element has been thoughtfully chosen. Brass accents create a unifying theme, while the quality porcelain sink and fixtures invite admiration and use. A well-placed mirror framed in brass extends the room visually, reflecting the rich patterns that make this space unique. Soft light from a frosted window accentuates the polished surfaces and highlights the harmonious blend of green shades throughout the room. More than just a functional space, Sorena's powder room offers a personal touch of luxury and style, turning everyday routines into something a little more special. It's a testament to what can be achieved when classic design meets contemporary flair, and it's a space where every visit feels like a treat.
The transformation of Sorena's home doesn't end with the powder room. If you've enjoyed taking a look at this space, you might also be interested in the kitchen renovation that's part of the same project. Designed with care and practicality, the kitchen showcases some great ideas that could be just what you're looking for.
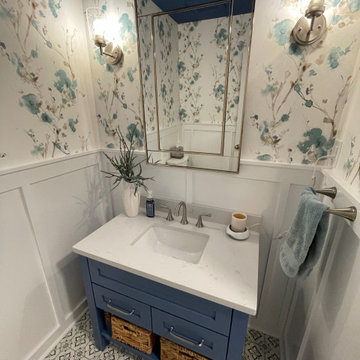
Classic cloakroom in Other with shaker cabinets, blue cabinets, a two-piece toilet, mosaic tile flooring, a submerged sink, engineered stone worktops, multi-coloured floors, white worktops, a freestanding vanity unit and wainscoting.
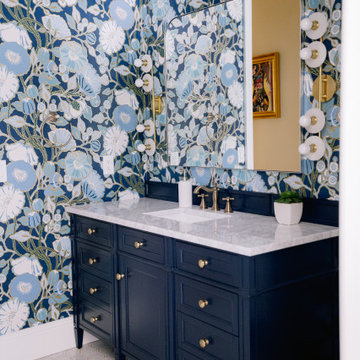
This rich, navy, and gold wallpaper elevates the look of this once simple pool bathroom. Adding a navy vanity with gold hardware and plumbing fixtures stands as an accent that matches the wallpaper in a stunning way.

Design ideas for a traditional cloakroom in New Orleans with shaker cabinets, blue cabinets, multi-coloured walls, mosaic tile flooring, a submerged sink, white floors, white worktops, a freestanding vanity unit and wallpapered walls.
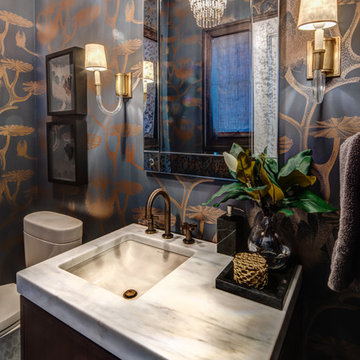
This is an example of a medium sized contemporary cloakroom in Orange County with dark wood cabinets, flat-panel cabinets, a one-piece toilet, grey walls, mosaic tile flooring, a submerged sink, marble worktops and multi-coloured floors.
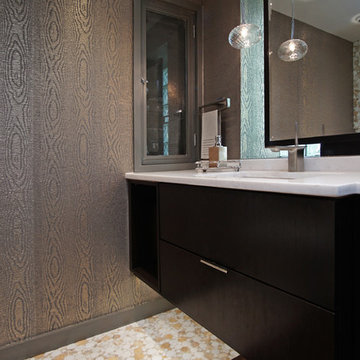
Paula Boyle Photography
Inspiration for a small contemporary cloakroom in Chicago with mosaic tiles, flat-panel cabinets, dark wood cabinets, multi-coloured tiles, mosaic tile flooring, a submerged sink, a one-piece toilet, multi-coloured walls, marble worktops and white worktops.
Inspiration for a small contemporary cloakroom in Chicago with mosaic tiles, flat-panel cabinets, dark wood cabinets, multi-coloured tiles, mosaic tile flooring, a submerged sink, a one-piece toilet, multi-coloured walls, marble worktops and white worktops.
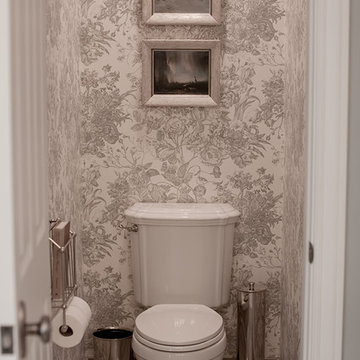
Photo of a large classic cloakroom in Other with a submerged sink, raised-panel cabinets, distressed cabinets, limestone worktops, a two-piece toilet, beige tiles, stone tiles, blue walls and mosaic tile flooring.
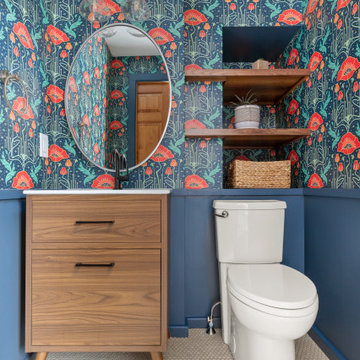
Inspiration for a classic cloakroom in Burlington with flat-panel cabinets, brown cabinets, a two-piece toilet, blue walls, mosaic tile flooring, a submerged sink, engineered stone worktops, beige floors, a built in vanity unit, panelled walls and wallpapered walls.
Cloakroom with All Types of Cabinet Finish and Mosaic Tile Flooring Ideas and Designs
9