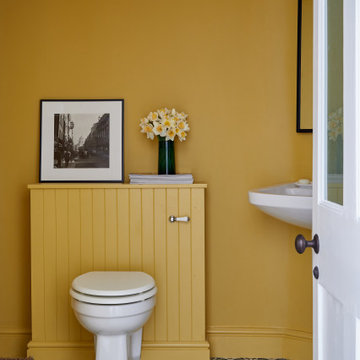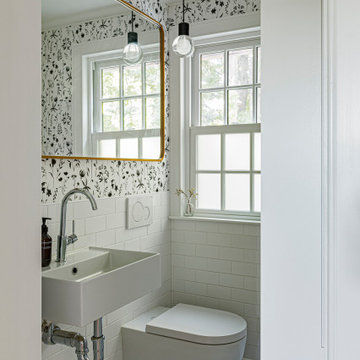Cloakroom with Brick Flooring and Ceramic Flooring Ideas and Designs
Refine by:
Budget
Sort by:Popular Today
1 - 20 of 5,614 photos
Item 1 of 3

Inspiration for a small contemporary cloakroom in London with flat-panel cabinets, white cabinets, a wall mounted toilet, green walls, ceramic flooring, a wall-mounted sink, glass worktops, beige floors, green worktops, a feature wall, a floating vanity unit, all types of ceiling and wallpapered walls.

The basement wc in our SW17 Heaver Estate family home was dark and cold, so we added a new back to wall toilet with concealed cistern boxed in with tongue & groove panelling, new patterned floor tiles & painted it in a warm yellow to make it feel cosier.

The ultimate powder room. A celebration of beautiful materials, we keep the colours very restrained as the flooring is such an eyecatcher. But the space is both luxurious and dramatic. The bespoke marble floating vanity unit, with functional storage, is both functional and beautiful. The full-height mirror opens the space, adding height and drama. the brushed brass tap gives a sense of luxury and compliments the simple Murano glass pendant.

Photo of a small classic cloakroom in London with a one-piece toilet, multi-coloured walls, ceramic flooring, a pedestal sink, multi-coloured floors and wallpapered walls.

Ground floor WC in Family home, London, Dartmouth Park
Inspiration for a small traditional cloakroom in London with a one-piece toilet, blue tiles, ceramic tiles, ceramic flooring, a wall-mounted sink and wallpapered walls.
Inspiration for a small traditional cloakroom in London with a one-piece toilet, blue tiles, ceramic tiles, ceramic flooring, a wall-mounted sink and wallpapered walls.

The WC was relocated under the stairs where space was maximised with a Barbican sink and wall mounted toilet. Victorian floor tiles work well with a bold black and white wallpaper.

Small powder room remodel. Added a small shower to existing powder room by taking space from the adjacent laundry area.
Small traditional cloakroom in Denver with open cabinets, blue cabinets, a two-piece toilet, ceramic tiles, blue walls, ceramic flooring, an integrated sink, white floors, white worktops, a freestanding vanity unit and wainscoting.
Small traditional cloakroom in Denver with open cabinets, blue cabinets, a two-piece toilet, ceramic tiles, blue walls, ceramic flooring, an integrated sink, white floors, white worktops, a freestanding vanity unit and wainscoting.

A family friendly powder room renovation in a lake front home with a farmhouse vibe and easy to maintain finishes.
Photo of a small country cloakroom in Chicago with white cabinets, a freestanding vanity unit, grey walls, ceramic flooring, tongue and groove walls and a pedestal sink.
Photo of a small country cloakroom in Chicago with white cabinets, a freestanding vanity unit, grey walls, ceramic flooring, tongue and groove walls and a pedestal sink.

Photo of a small classic cloakroom in Minneapolis with grey walls, ceramic flooring, marble worktops, dark wood cabinets, a two-piece toilet, mirror tiles, a vessel sink, open cabinets, white tiles, beige tiles, black tiles, white floors and feature lighting.

This is an example of a large contemporary cloakroom in Sydney with grey walls, ceramic flooring, a pedestal sink, grey floors and a freestanding vanity unit.

Modern and elegant was what this busy family with four kids was looking for in this powder room renovation. The natural light picks up the opulence in the wallpaper, mirror and fixtures. Wainscoting complements the simple lines while being easy to clean. We custom-made the vanity with beautiful wood grain and a durable carrara marble top. The beveled mirror throws light and the fixture adds soft warm light.

Flooring: Trek Antracite 12x24
Sink: WS Bath Collections-Hox Mini 45L
Faucet: Moen Weymouth Single hole
Design ideas for a small farmhouse cloakroom in Jacksonville with light wood cabinets, a one-piece toilet, white walls, ceramic flooring, wooden worktops, grey floors, brown worktops and a floating vanity unit.
Design ideas for a small farmhouse cloakroom in Jacksonville with light wood cabinets, a one-piece toilet, white walls, ceramic flooring, wooden worktops, grey floors, brown worktops and a floating vanity unit.

Dans une extension de la maison, on trouve la buanderie au rez-de-chaussée, celle-ci inclue une salle d'eau d'appoint et les toilettes sont adjacentes.

Design ideas for a small classic cloakroom in Bilbao with flat-panel cabinets, medium wood cabinets, a one-piece toilet, white tiles, ceramic tiles, brown walls, ceramic flooring, a vessel sink, limestone worktops, multi-coloured floors, brown worktops, a built in vanity unit and wallpapered walls.

This is an example of a small contemporary cloakroom in Chicago with beige tiles, beige walls, a vessel sink, wooden worktops, brown worktops, a floating vanity unit, medium wood cabinets, porcelain tiles and ceramic flooring.

TEAM
Architect: LDa Architecture & Interiors
Builder: Affinity Builders
Landscape Architect: Jon Russo
Photographer: Sean Litchfield Photography
Small traditional cloakroom in Boston with ceramic flooring, a pedestal sink, white floors and wallpapered walls.
Small traditional cloakroom in Boston with ceramic flooring, a pedestal sink, white floors and wallpapered walls.

This project was not only full of many bathrooms but also many different aesthetics. The goals were fourfold, create a new master suite, update the basement bath, add a new powder bath and my favorite, make them all completely different aesthetics.
Primary Bath-This was originally a small 60SF full bath sandwiched in between closets and walls of built-in cabinetry that blossomed into a 130SF, five-piece primary suite. This room was to be focused on a transitional aesthetic that would be adorned with Calcutta gold marble, gold fixtures and matte black geometric tile arrangements.
Powder Bath-A new addition to the home leans more on the traditional side of the transitional movement using moody blues and greens accented with brass. A fun play was the asymmetry of the 3-light sconce brings the aesthetic more to the modern side of transitional. My favorite element in the space, however, is the green, pink black and white deco tile on the floor whose colors are reflected in the details of the Australian wallpaper.
Hall Bath-Looking to touch on the home's 70's roots, we went for a mid-mod fresh update. Black Calcutta floors, linear-stacked porcelain tile, mixed woods and strong black and white accents. The green tile may be the star but the matte white ribbed tiles in the shower and behind the vanity are the true unsung heroes.

Palm Springs - Bold Funkiness. This collection was designed for our love of bold patterns and playful colors.
Photo of a small retro cloakroom in Los Angeles with flat-panel cabinets, white cabinets, a wall mounted toilet, green tiles, cement tiles, white walls, ceramic flooring, a submerged sink, engineered stone worktops, white floors, white worktops and a freestanding vanity unit.
Photo of a small retro cloakroom in Los Angeles with flat-panel cabinets, white cabinets, a wall mounted toilet, green tiles, cement tiles, white walls, ceramic flooring, a submerged sink, engineered stone worktops, white floors, white worktops and a freestanding vanity unit.

This is an example of a medium sized mediterranean cloakroom in Houston with ceramic flooring, quartz worktops, a floating vanity unit, wallpapered walls, flat-panel cabinets, grey cabinets, grey walls, a vessel sink, grey floors and grey worktops.

Inspiration for a small contemporary cloakroom in Boston with recessed-panel cabinets, light wood cabinets, a one-piece toilet, white tiles, ceramic tiles, ceramic flooring, a submerged sink, engineered stone worktops, white floors, white worktops and a floating vanity unit.
Cloakroom with Brick Flooring and Ceramic Flooring Ideas and Designs
1