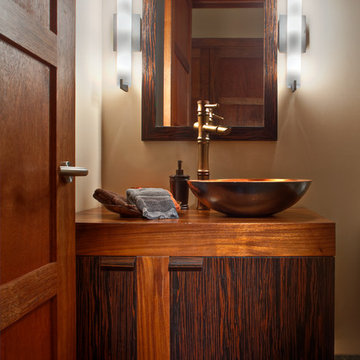Cloakroom with Dark Wood Cabinets and Brown Worktops Ideas and Designs
Refine by:
Budget
Sort by:Popular Today
81 - 100 of 381 photos
Item 1 of 3
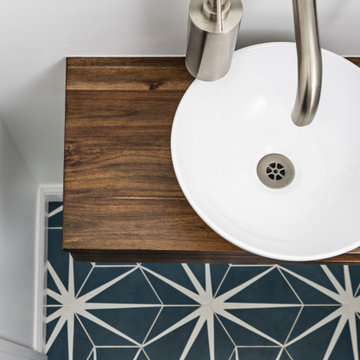
Our clients came to us wanting to create a kitchen that better served their day-to-day, to add a powder room so that guests were not using their primary bathroom, and to give a refresh to their primary bathroom.
Our design plan consisted of reimagining the kitchen space, adding a powder room and creating a primary bathroom that delighted our clients.
In the kitchen we created more integrated pantry space. We added a large island which allowed the homeowners to maintain seating within the kitchen and utilized the excess circulation space that was there previously. We created more space on either side of the kitchen range for easy back and forth from the sink to the range.
To add in the powder room we took space from a third bedroom and tied into the existing plumbing and electrical from the basement.
Lastly, we added unique square shaped skylights into the hallway. This completely brightened the hallway and changed the space.

Design ideas for a large farmhouse cloakroom in Nashville with open cabinets, dark wood cabinets, white tiles, marble tiles, medium hardwood flooring, a vessel sink, wooden worktops, brown floors, brown worktops, a floating vanity unit and wallpapered walls.
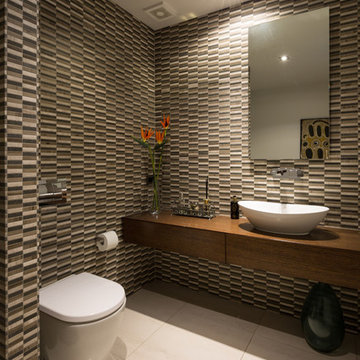
Intense Photography
This is an example of a large contemporary cloakroom in Auckland with flat-panel cabinets, a one-piece toilet, multi-coloured tiles, multi-coloured walls, porcelain flooring, a vessel sink, wooden worktops, dark wood cabinets, brown worktops, mosaic tiles and beige floors.
This is an example of a large contemporary cloakroom in Auckland with flat-panel cabinets, a one-piece toilet, multi-coloured tiles, multi-coloured walls, porcelain flooring, a vessel sink, wooden worktops, dark wood cabinets, brown worktops, mosaic tiles and beige floors.
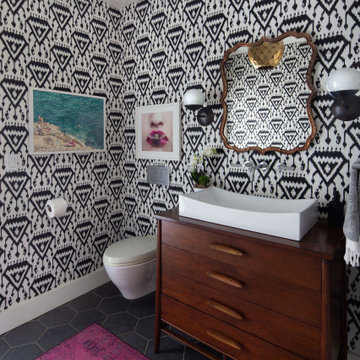
Photo of an eclectic cloakroom in Santa Barbara with freestanding cabinets, dark wood cabinets, a one-piece toilet, a vessel sink, wooden worktops, black floors and brown worktops.
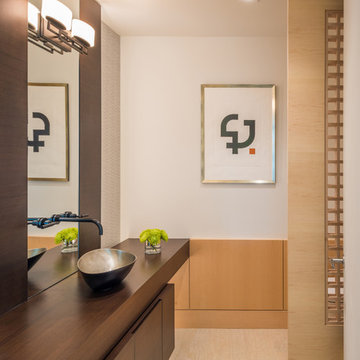
Maxwell MacKenzie
Inspiration for a contemporary cloakroom in Other with dark wood cabinets, white walls, porcelain flooring, a vessel sink, wooden worktops, beige floors, brown worktops and flat-panel cabinets.
Inspiration for a contemporary cloakroom in Other with dark wood cabinets, white walls, porcelain flooring, a vessel sink, wooden worktops, beige floors, brown worktops and flat-panel cabinets.

The wall tile in the powder room has a relief edge that gives it great visual dimension. There is an underlit counter top that highlights the fossil stone top. This is understated elegance for sure!
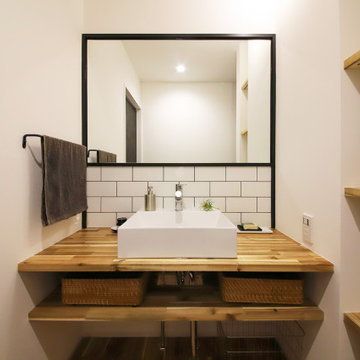
黒枠の大型ミラーと造作カウンターの間にサブウェイタイルを張り、上質感をプラスした造作洗面。壁にすっきり収まる棚も使いやすくて便利です。
Inspiration for an urban cloakroom in Other with open cabinets, dark wood cabinets, white tiles, metro tiles, white walls, dark hardwood flooring, a vessel sink, wooden worktops, brown floors, brown worktops, a built in vanity unit, a wallpapered ceiling and wallpapered walls.
Inspiration for an urban cloakroom in Other with open cabinets, dark wood cabinets, white tiles, metro tiles, white walls, dark hardwood flooring, a vessel sink, wooden worktops, brown floors, brown worktops, a built in vanity unit, a wallpapered ceiling and wallpapered walls.
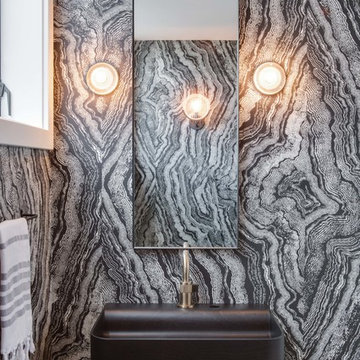
Chad Mellon
Small contemporary cloakroom in Los Angeles with flat-panel cabinets, dark wood cabinets, wooden worktops, brown worktops, black walls and a wall-mounted sink.
Small contemporary cloakroom in Los Angeles with flat-panel cabinets, dark wood cabinets, wooden worktops, brown worktops, black walls and a wall-mounted sink.

Cloakroom with the 'wow' factor!
This is an example of a bohemian cloakroom in Cambridgeshire with freestanding cabinets, dark wood cabinets, blue walls, laminate floors, a wall-mounted sink, wooden worktops, a two-piece toilet, grey tiles, grey floors and brown worktops.
This is an example of a bohemian cloakroom in Cambridgeshire with freestanding cabinets, dark wood cabinets, blue walls, laminate floors, a wall-mounted sink, wooden worktops, a two-piece toilet, grey tiles, grey floors and brown worktops.
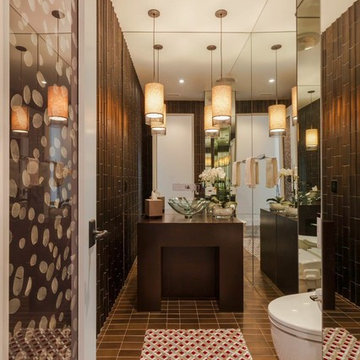
Design ideas for a medium sized contemporary cloakroom in Los Angeles with a vessel sink, brown tiles, ceramic tiles, brown walls, mosaic tile flooring, dark wood cabinets, wooden worktops and brown worktops.
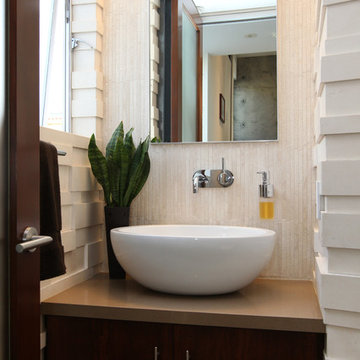
Modern powder room remodel
Custom Design & Construction
Design ideas for a medium sized modern cloakroom in Los Angeles with a vessel sink, recessed-panel cabinets, beige walls, dark wood cabinets, beige tiles, travertine tiles, engineered stone worktops and brown worktops.
Design ideas for a medium sized modern cloakroom in Los Angeles with a vessel sink, recessed-panel cabinets, beige walls, dark wood cabinets, beige tiles, travertine tiles, engineered stone worktops and brown worktops.

This Altadena home is the perfect example of modern farmhouse flair. The powder room flaunts an elegant mirror over a strapping vanity; the butcher block in the kitchen lends warmth and texture; the living room is replete with stunning details like the candle style chandelier, the plaid area rug, and the coral accents; and the master bathroom’s floor is a gorgeous floor tile.
Project designed by Courtney Thomas Design in La Cañada. Serving Pasadena, Glendale, Monrovia, San Marino, Sierra Madre, South Pasadena, and Altadena.
For more about Courtney Thomas Design, click here: https://www.courtneythomasdesign.com/
To learn more about this project, click here:
https://www.courtneythomasdesign.com/portfolio/new-construction-altadena-rustic-modern/
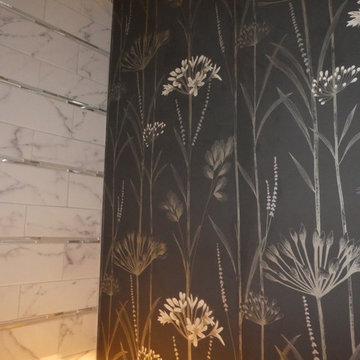
Photo of a medium sized eclectic cloakroom in San Francisco with flat-panel cabinets, dark wood cabinets, multi-coloured walls, a vessel sink, quartz worktops, black floors and brown worktops.
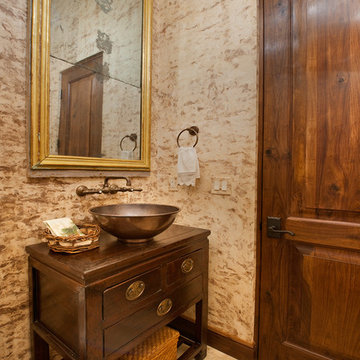
Photographer: Vance Fox
This is an example of a medium sized rustic cloakroom in Other with a vessel sink, freestanding cabinets, dark wood cabinets, wooden worktops, multi-coloured walls, porcelain flooring, multi-coloured floors and brown worktops.
This is an example of a medium sized rustic cloakroom in Other with a vessel sink, freestanding cabinets, dark wood cabinets, wooden worktops, multi-coloured walls, porcelain flooring, multi-coloured floors and brown worktops.
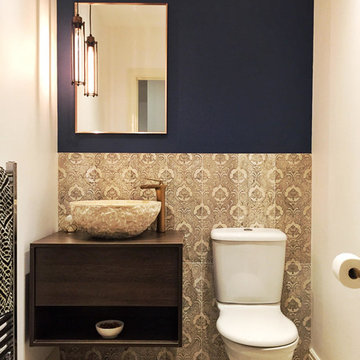
AFTER
Designed by ShilpAtelier Interiors Ltd.
(c) Shilpa Bhatnagar 2017
This is an example of a small mediterranean cloakroom in Other with flat-panel cabinets, dark wood cabinets, a one-piece toilet, blue walls and brown worktops.
This is an example of a small mediterranean cloakroom in Other with flat-panel cabinets, dark wood cabinets, a one-piece toilet, blue walls and brown worktops.
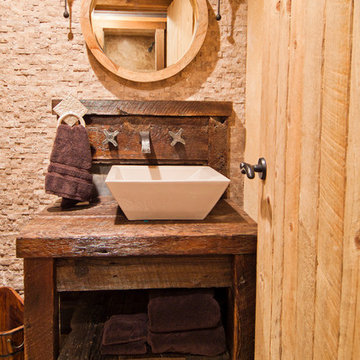
Design ideas for a rustic cloakroom in Sacramento with a vessel sink, open cabinets, dark wood cabinets, wooden worktops, beige tiles and brown worktops.
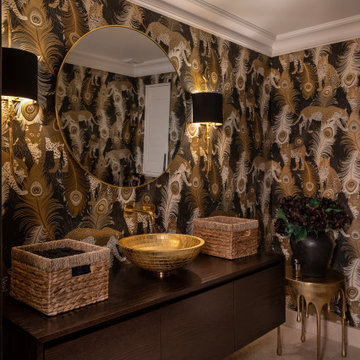
Photo of a medium sized classic cloakroom in Surrey with flat-panel cabinets, dark wood cabinets, a wall mounted toilet, a vessel sink, wooden worktops, brown worktops, a feature wall, a floating vanity unit and wallpapered walls.
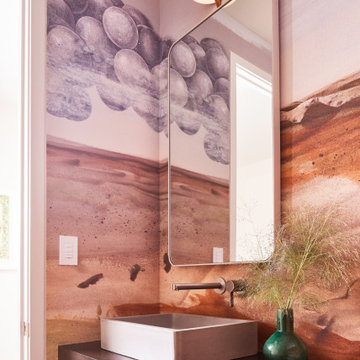
This is an example of a contemporary cloakroom in Dallas with flat-panel cabinets, dark wood cabinets, multi-coloured walls, a vessel sink, wooden worktops, brown worktops, a floating vanity unit and wallpapered walls.
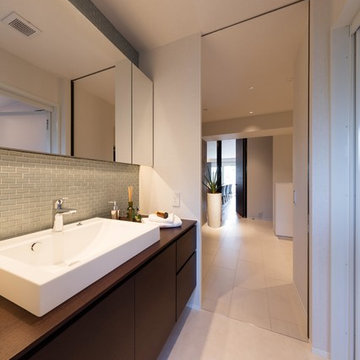
Photo of a contemporary cloakroom in Fukuoka with dark wood cabinets, grey tiles, white walls, a vessel sink, wooden worktops, beige floors and brown worktops.
Cloakroom with Dark Wood Cabinets and Brown Worktops Ideas and Designs
5
