Cloakroom with Dark Wood Cabinets and Brown Worktops Ideas and Designs
Refine by:
Budget
Sort by:Popular Today
121 - 140 of 381 photos
Item 1 of 3
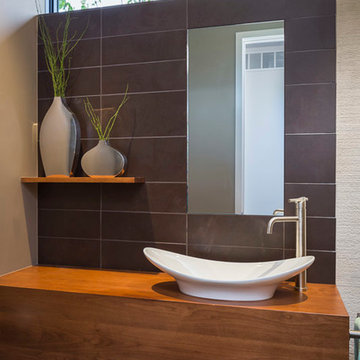
© Andrew Pogue
This is an example of a large modern cloakroom in Denver with a vessel sink, wooden worktops, flat-panel cabinets, dark wood cabinets, ceramic tiles, beige walls, ceramic flooring, black floors and brown worktops.
This is an example of a large modern cloakroom in Denver with a vessel sink, wooden worktops, flat-panel cabinets, dark wood cabinets, ceramic tiles, beige walls, ceramic flooring, black floors and brown worktops.
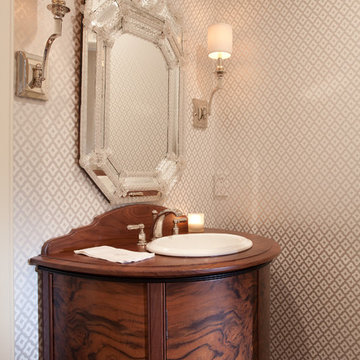
Photography: Studio Cota
Interior Design: Paradigm Interior Design / Dawn Chau
Construction: Old Greenwich Builders / Cress Carter
Engineer: Ascent Group / Keith Ostrander
Landscape Architect: Mike Eagleton
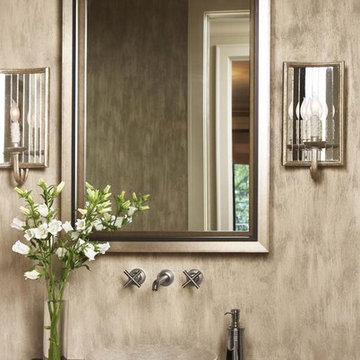
This home at The Cliffs at Walnut Cove is a fine illustration of how rustic can be comfortable and contemporary. Postcard from Paris provided all of the exterior and interior specifications as well as furnished the home. The firm achieved the modern rustic look through an effective combination of reclaimed hardwood floors, stone and brick surfaces, and iron lighting with clean, streamlined plumbing, tile, cabinetry, and furnishings.
Among the standout elements in the home are the reclaimed hardwood oak floors, brick barrel vaulted ceiling in the kitchen, suspended glass shelves in the terrace-level bar, and the stainless steel Lacanche range.
Rachael Boling Photography
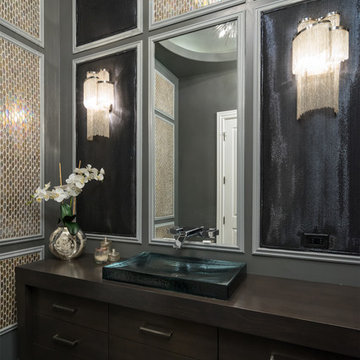
I PLAN, LLC, Starwood Custom Homes
This is an example of a traditional cloakroom in Phoenix with flat-panel cabinets, dark wood cabinets, grey walls, wooden worktops, black floors and brown worktops.
This is an example of a traditional cloakroom in Phoenix with flat-panel cabinets, dark wood cabinets, grey walls, wooden worktops, black floors and brown worktops.
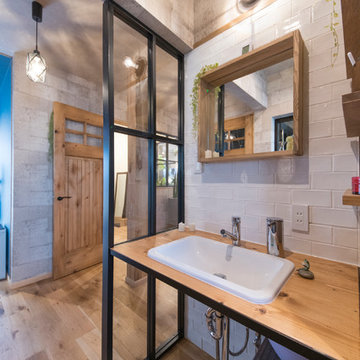
造作の洗面台。扉は設けず、オープンな空間にしています。
Industrial cloakroom in Tokyo Suburbs with open cabinets, dark wood cabinets, white tiles, porcelain tiles, blue walls, porcelain flooring, grey floors and brown worktops.
Industrial cloakroom in Tokyo Suburbs with open cabinets, dark wood cabinets, white tiles, porcelain tiles, blue walls, porcelain flooring, grey floors and brown worktops.
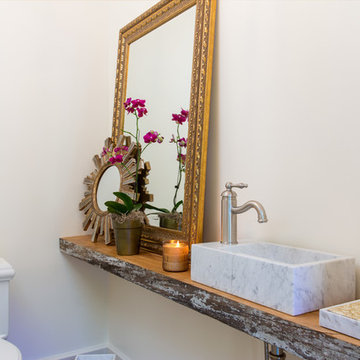
Brendon Pinola
Photo of a small farmhouse cloakroom in Birmingham with open cabinets, dark wood cabinets, a two-piece toilet, grey tiles, white walls, medium hardwood flooring, a vessel sink, wooden worktops, brown floors and brown worktops.
Photo of a small farmhouse cloakroom in Birmingham with open cabinets, dark wood cabinets, a two-piece toilet, grey tiles, white walls, medium hardwood flooring, a vessel sink, wooden worktops, brown floors and brown worktops.
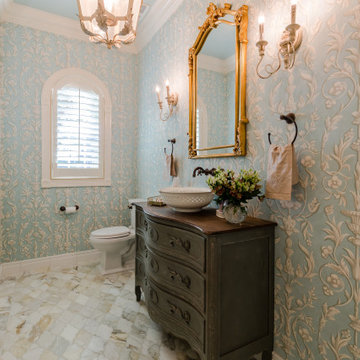
Inspiration for a classic cloakroom in Miami with freestanding cabinets, dark wood cabinets, blue walls, a vessel sink, wooden worktops, white floors and brown worktops.
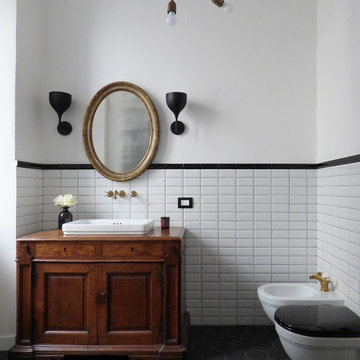
Design ideas for a medium sized contemporary cloakroom in Other with recessed-panel cabinets, a two-piece toilet, porcelain tiles, white walls, porcelain flooring, a built-in sink, wooden worktops, dark wood cabinets, black tiles, white tiles and brown worktops.
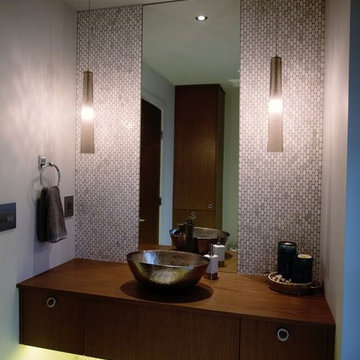
This is an example of a small modern cloakroom in Vancouver with a vessel sink, wooden worktops, white tiles, mosaic tiles, grey walls, porcelain flooring, flat-panel cabinets, dark wood cabinets, brown worktops and white floors.
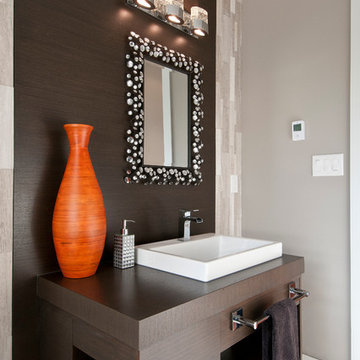
This is an example of a contemporary cloakroom in Toronto with a vessel sink, flat-panel cabinets, dark wood cabinets, wooden worktops, grey tiles, stone tiles, grey walls, porcelain flooring and brown worktops.

(夫婦+子供1+犬1)4人家族のための新築住宅
photos by Katsumi Simada
Inspiration for a medium sized modern cloakroom in Other with flat-panel cabinets, dark wood cabinets, white tiles, porcelain tiles, white walls, porcelain flooring, a vessel sink, wooden worktops, grey floors and brown worktops.
Inspiration for a medium sized modern cloakroom in Other with flat-panel cabinets, dark wood cabinets, white tiles, porcelain tiles, white walls, porcelain flooring, a vessel sink, wooden worktops, grey floors and brown worktops.
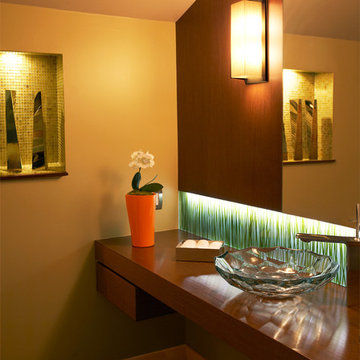
Modern Powder Room. Photo by Zeke Ruelas.
Small cloakroom in Los Angeles with a vessel sink, flat-panel cabinets, dark wood cabinets, wooden worktops, a one-piece toilet, green tiles, glass sheet walls, yellow walls and brown worktops.
Small cloakroom in Los Angeles with a vessel sink, flat-panel cabinets, dark wood cabinets, wooden worktops, a one-piece toilet, green tiles, glass sheet walls, yellow walls and brown worktops.
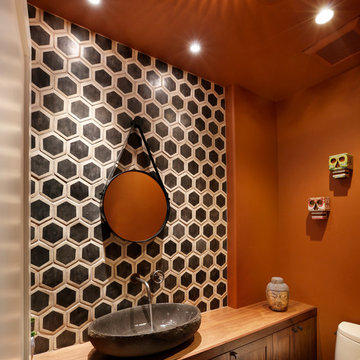
Bernard Andre
Small bohemian cloakroom in San Francisco with a vessel sink, shaker cabinets, wooden worktops, ceramic tiles, orange walls, black and white tiles, dark wood cabinets, a one-piece toilet and brown worktops.
Small bohemian cloakroom in San Francisco with a vessel sink, shaker cabinets, wooden worktops, ceramic tiles, orange walls, black and white tiles, dark wood cabinets, a one-piece toilet and brown worktops.
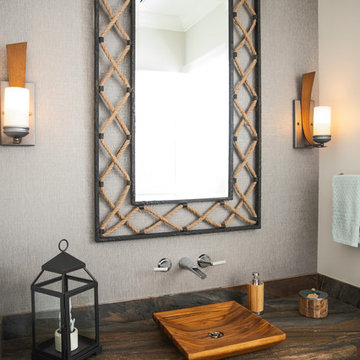
Photo of a coastal cloakroom in Miami with dark wood cabinets, grey walls, a vessel sink and brown worktops.
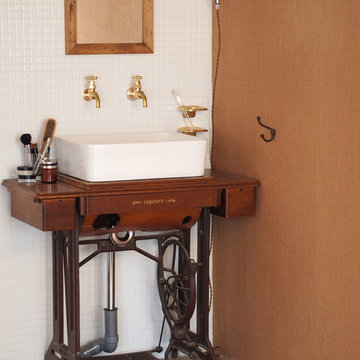
Design ideas for a small rustic cloakroom in Tokyo with dark wood cabinets, white tiles, medium hardwood flooring, a vessel sink, wooden worktops, brown walls and brown worktops.
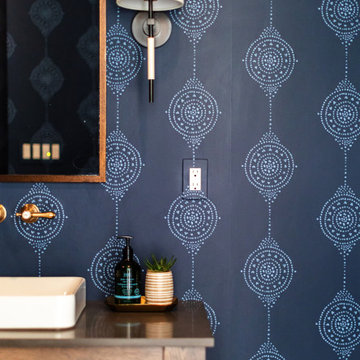
This Altadena home is the perfect example of modern farmhouse flair. The powder room flaunts an elegant mirror over a strapping vanity; the butcher block in the kitchen lends warmth and texture; the living room is replete with stunning details like the candle style chandelier, the plaid area rug, and the coral accents; and the master bathroom’s floor is a gorgeous floor tile.
Project designed by Courtney Thomas Design in La Cañada. Serving Pasadena, Glendale, Monrovia, San Marino, Sierra Madre, South Pasadena, and Altadena.
For more about Courtney Thomas Design, click here: https://www.courtneythomasdesign.com/
To learn more about this project, click here:
https://www.courtneythomasdesign.com/portfolio/new-construction-altadena-rustic-modern/
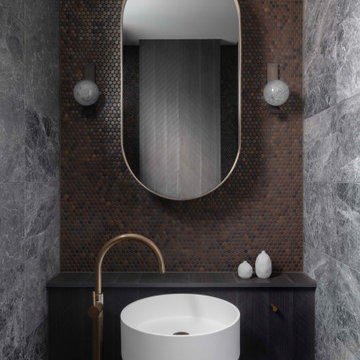
Inspiration for a medium sized contemporary cloakroom in Sydney with dark wood cabinets, grey tiles, stone tiles, grey walls, marble flooring, a pedestal sink, wooden worktops, grey floors, brown worktops and a freestanding vanity unit.
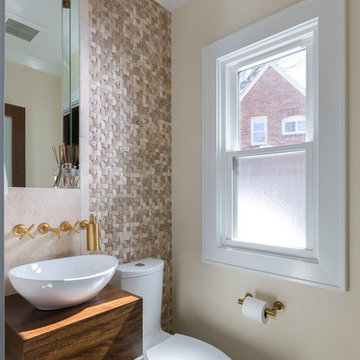
This is an example of a traditional cloakroom in Milwaukee with flat-panel cabinets, dark wood cabinets, wooden worktops, brown worktops, beige walls and grey floors.
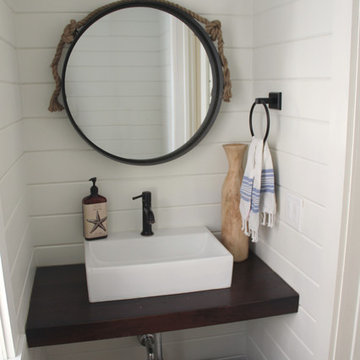
Benjamin Moore White Dove Satin paint on the shiplap walls.
Laura Cavendish
This is an example of a small country cloakroom in Other with dark wood cabinets, a two-piece toilet, white walls, light hardwood flooring, wooden worktops, a vessel sink and brown worktops.
This is an example of a small country cloakroom in Other with dark wood cabinets, a two-piece toilet, white walls, light hardwood flooring, wooden worktops, a vessel sink and brown worktops.
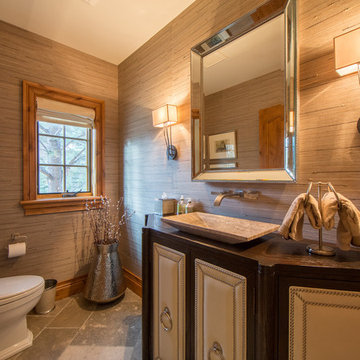
This cozy restroom has a window adjacent to the sink, perfect to view the mountains and outside terrain, while the textured walls with rustic wood window frames and heated stone floors make this a wonderful bathroom on a cold winter morning. This is a sophisticated built to choose for a traditional mountain home!
Built by ULFBUILT - General contractor of custom homes in Vail and Beaver Creek. Contact us today to learn more.
Cloakroom with Dark Wood Cabinets and Brown Worktops Ideas and Designs
7