Cloakroom with Dark Wood Cabinets and Brown Worktops Ideas and Designs
Refine by:
Budget
Sort by:Popular Today
141 - 160 of 381 photos
Item 1 of 3
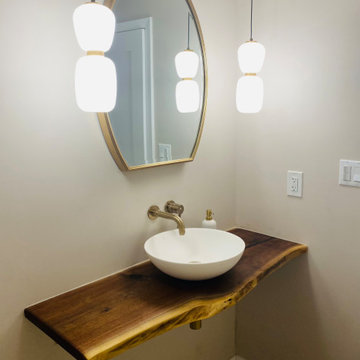
Design ideas for a small contemporary cloakroom in Los Angeles with dark wood cabinets, grey walls, porcelain flooring, a vessel sink, wooden worktops, grey floors, brown worktops and a floating vanity unit.
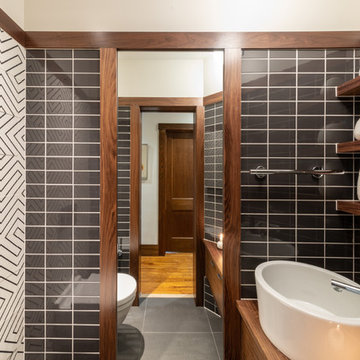
Sanjay Jani
Design ideas for a small modern cloakroom in Cedar Rapids with flat-panel cabinets, dark wood cabinets, a one-piece toilet, black and white tiles, ceramic tiles, white walls, ceramic flooring, a vessel sink, wooden worktops, black floors and brown worktops.
Design ideas for a small modern cloakroom in Cedar Rapids with flat-panel cabinets, dark wood cabinets, a one-piece toilet, black and white tiles, ceramic tiles, white walls, ceramic flooring, a vessel sink, wooden worktops, black floors and brown worktops.
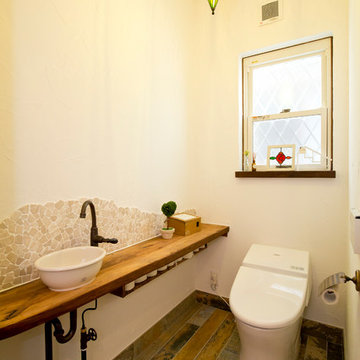
Inspiration for a mediterranean cloakroom in Other with open cabinets, dark wood cabinets, a one-piece toilet, multi-coloured tiles, porcelain tiles, white walls, laminate floors, a vessel sink, wooden worktops, multi-coloured floors and brown worktops.
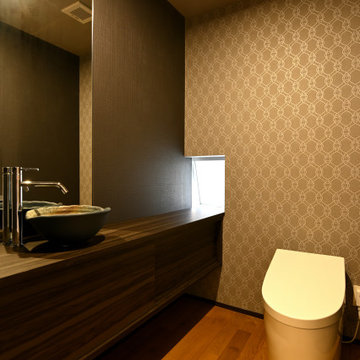
アクセントウォールのトイレ。
This is an example of a small cloakroom in Other with freestanding cabinets, dark wood cabinets, a one-piece toilet, brown tiles, brown walls, medium hardwood flooring, a vessel sink, wooden worktops, brown floors, brown worktops, a feature wall, a built in vanity unit, a wallpapered ceiling and wallpapered walls.
This is an example of a small cloakroom in Other with freestanding cabinets, dark wood cabinets, a one-piece toilet, brown tiles, brown walls, medium hardwood flooring, a vessel sink, wooden worktops, brown floors, brown worktops, a feature wall, a built in vanity unit, a wallpapered ceiling and wallpapered walls.
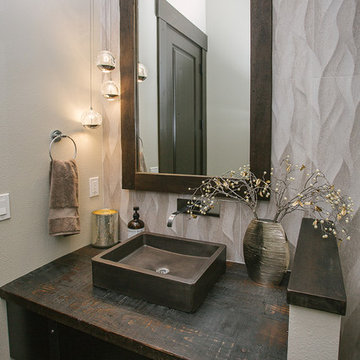
modern powder room cabinetry with custom mirror frame.
Inspiration for a medium sized classic cloakroom in Portland with all styles of cabinet, dark wood cabinets, all types of toilet, white walls, ceramic flooring, an integrated sink, wooden worktops, brown floors, brown worktops and a built in vanity unit.
Inspiration for a medium sized classic cloakroom in Portland with all styles of cabinet, dark wood cabinets, all types of toilet, white walls, ceramic flooring, an integrated sink, wooden worktops, brown floors, brown worktops and a built in vanity unit.
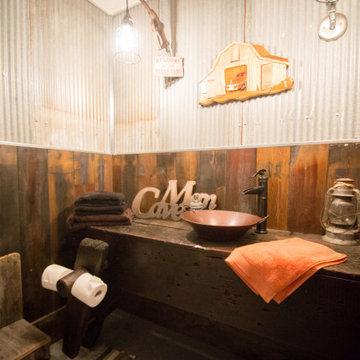
Project by Wiles Design Group. Their Cedar Rapids-based design studio serves the entire Midwest, including Iowa City, Dubuque, Davenport, and Waterloo, as well as North Missouri and St. Louis.
For more about Wiles Design Group, see here: https://wilesdesigngroup.com/
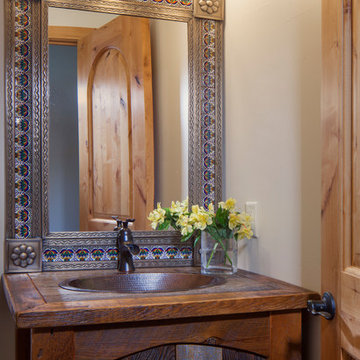
James Ray Spahn
Rustic cloakroom in Denver with freestanding cabinets, dark wood cabinets, a built-in sink, wooden worktops, brown worktops and beige walls.
Rustic cloakroom in Denver with freestanding cabinets, dark wood cabinets, a built-in sink, wooden worktops, brown worktops and beige walls.
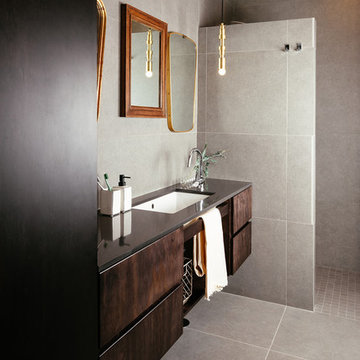
Foto di Gabriele Rivoli
Photo of a contemporary cloakroom in Naples with flat-panel cabinets, dark wood cabinets, a wall mounted toilet, grey tiles, porcelain tiles, porcelain flooring, a vessel sink, wooden worktops, grey floors and brown worktops.
Photo of a contemporary cloakroom in Naples with flat-panel cabinets, dark wood cabinets, a wall mounted toilet, grey tiles, porcelain tiles, porcelain flooring, a vessel sink, wooden worktops, grey floors and brown worktops.
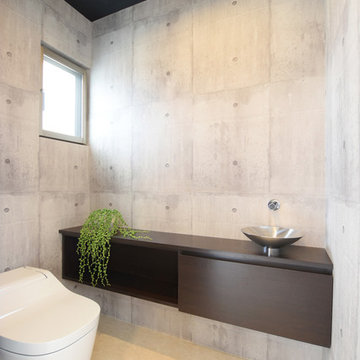
Design ideas for a modern cloakroom in Other with flat-panel cabinets, dark wood cabinets, grey walls, a vessel sink, beige floors, wooden worktops, a one-piece toilet and brown worktops.
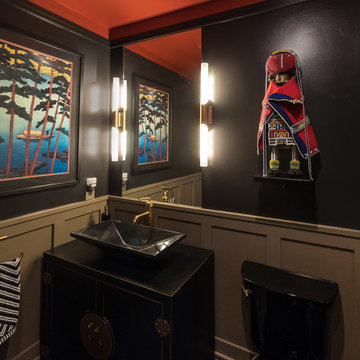
Amy Pearman, Boyd Pearman Photography
Design ideas for a small traditional cloakroom in Other with dark wood cabinets, a two-piece toilet, dark hardwood flooring, a vessel sink, wooden worktops, brown floors, brown worktops and freestanding cabinets.
Design ideas for a small traditional cloakroom in Other with dark wood cabinets, a two-piece toilet, dark hardwood flooring, a vessel sink, wooden worktops, brown floors, brown worktops and freestanding cabinets.
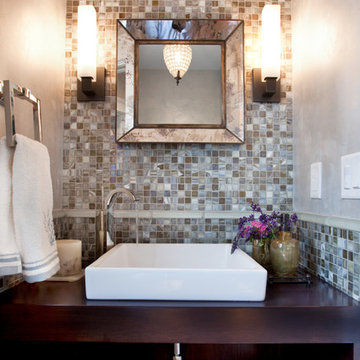
Inspiration for a large coastal cloakroom in Los Angeles with shaker cabinets, dark wood cabinets, beige walls, marble flooring, a submerged sink, marble worktops, white floors and brown worktops.

The homeowners sought to create a modest, modern, lakeside cottage, nestled into a narrow lot in Tonka Bay. The site inspired a modified shotgun-style floor plan, with rooms laid out in succession from front to back. Simple and authentic materials provide a soft and inviting palette for this modern home. Wood finishes in both warm and soft grey tones complement a combination of clean white walls, blue glass tiles, steel frames, and concrete surfaces. Sustainable strategies were incorporated to provide healthy living and a net-positive-energy-use home. Onsite geothermal, solar panels, battery storage, insulation systems, and triple-pane windows combine to provide independence from frequent power outages and supply excess power to the electrical grid.
Photos by Corey Gaffer
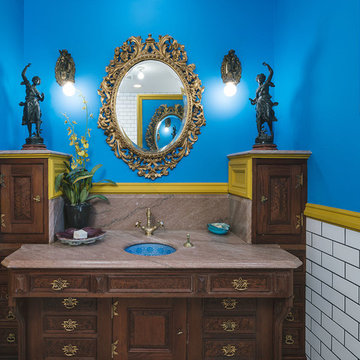
Bathroom cabinet and sink from Knapp House Portland
Pair vanity lights - France, 19th century
Photo by KuDa Photography
This is an example of a victorian cloakroom in Portland with freestanding cabinets, dark wood cabinets, blue walls, a submerged sink and brown worktops.
This is an example of a victorian cloakroom in Portland with freestanding cabinets, dark wood cabinets, blue walls, a submerged sink and brown worktops.
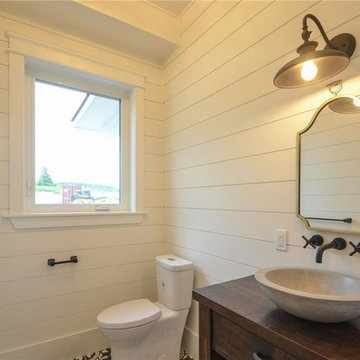
Medium sized rustic cloakroom in Toronto with dark wood cabinets, a two-piece toilet, white walls, a vessel sink, wooden worktops and brown worktops.
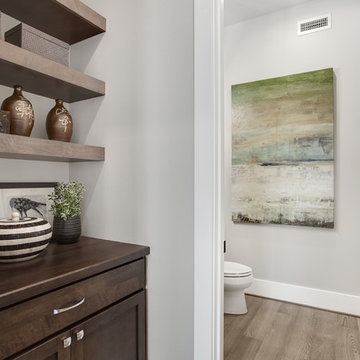
Photo of a medium sized traditional cloakroom in Seattle with recessed-panel cabinets, dark wood cabinets, a two-piece toilet, grey walls, light hardwood flooring, wooden worktops, grey floors and brown worktops.
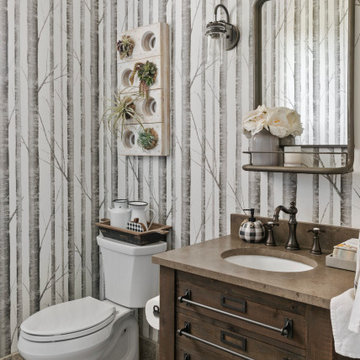
Inspiration for a cloakroom in Houston with flat-panel cabinets, dark wood cabinets, a two-piece toilet, multi-coloured walls, a submerged sink, brown floors, brown worktops, a freestanding vanity unit and wallpapered walls.
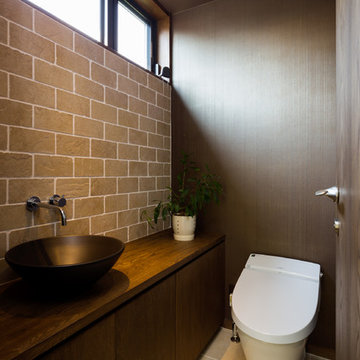
Midcentury cloakroom in Other with flat-panel cabinets, dark wood cabinets, grey walls, wooden worktops, beige floors and brown worktops.

Ran Erda
Photo of a small modern cloakroom in Tel Aviv with flat-panel cabinets, dark wood cabinets, beige tiles, stone slabs, beige walls, travertine flooring, a vessel sink, wooden worktops, brown floors and brown worktops.
Photo of a small modern cloakroom in Tel Aviv with flat-panel cabinets, dark wood cabinets, beige tiles, stone slabs, beige walls, travertine flooring, a vessel sink, wooden worktops, brown floors and brown worktops.
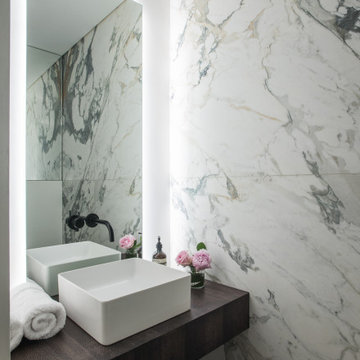
Stunning guest bathroom design which combines luxurious materials and fittings with floating warm timber counter and clever lighting design.
Design ideas for a small contemporary cloakroom in London with open cabinets, dark wood cabinets, a wall mounted toilet, multi-coloured tiles, marble tiles, multi-coloured walls, porcelain flooring, a console sink, wooden worktops, black floors, brown worktops, a floating vanity unit and a drop ceiling.
Design ideas for a small contemporary cloakroom in London with open cabinets, dark wood cabinets, a wall mounted toilet, multi-coloured tiles, marble tiles, multi-coloured walls, porcelain flooring, a console sink, wooden worktops, black floors, brown worktops, a floating vanity unit and a drop ceiling.
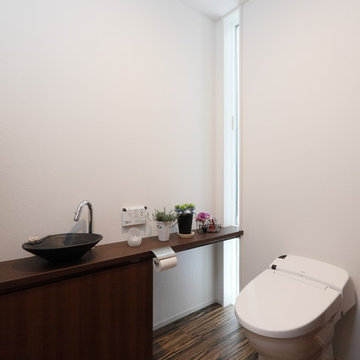
Contemporary cloakroom in Other with flat-panel cabinets, dark wood cabinets, white walls, a vessel sink, wooden worktops, brown floors, brown worktops and a wall mounted toilet.
Cloakroom with Dark Wood Cabinets and Brown Worktops Ideas and Designs
8