Cloakroom with Dark Wood Cabinets and Multi-coloured Floors Ideas and Designs
Refine by:
Budget
Sort by:Popular Today
81 - 100 of 174 photos
Item 1 of 3
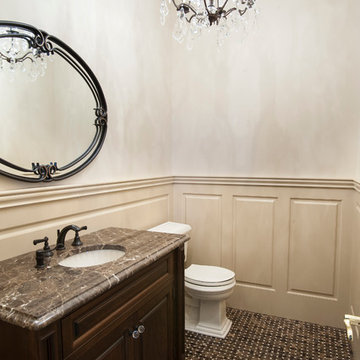
Medium sized traditional cloakroom in New York with raised-panel cabinets, dark wood cabinets, beige walls, mosaic tile flooring, a submerged sink, granite worktops and multi-coloured floors.
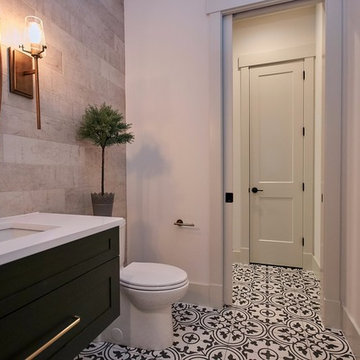
This powder room that combines with a shower area features encaustic artistic tile on the floor with distressed tile on the wall, gold fixtures and a wall mounted faucet.
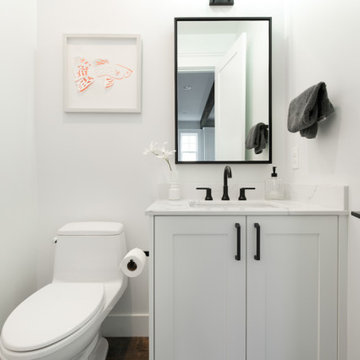
Completed in 2019, this is a home we completed for client who initially engaged us to remodeled their 100 year old classic craftsman bungalow on Seattle’s Queen Anne Hill. During our initial conversation, it became readily apparent that their program was much larger than a remodel could accomplish and the conversation quickly turned toward the design of a new structure that could accommodate a growing family, a live-in Nanny, a variety of entertainment options and an enclosed garage – all squeezed onto a compact urban corner lot.
Project entitlement took almost a year as the house size dictated that we take advantage of several exceptions in Seattle’s complex zoning code. After several meetings with city planning officials, we finally prevailed in our arguments and ultimately designed a 4 story, 3800 sf house on a 2700 sf lot. The finished product is light and airy with a large, open plan and exposed beams on the main level, 5 bedrooms, 4 full bathrooms, 2 powder rooms, 2 fireplaces, 4 climate zones, a huge basement with a home theatre, guest suite, climbing gym, and an underground tavern/wine cellar/man cave. The kitchen has a large island, a walk-in pantry, a small breakfast area and access to a large deck. All of this program is capped by a rooftop deck with expansive views of Seattle’s urban landscape and Lake Union.
Unfortunately for our clients, a job relocation to Southern California forced a sale of their dream home a little more than a year after they settled in after a year project. The good news is that in Seattle’s tight housing market, in less than a week they received several full price offers with escalator clauses which allowed them to turn a nice profit on the deal.
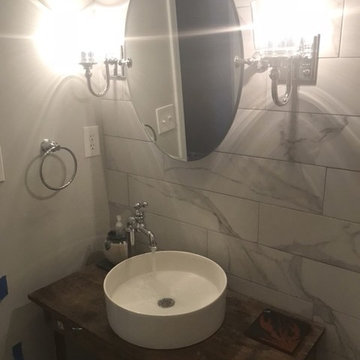
Photo of a medium sized traditional cloakroom in Atlanta with freestanding cabinets, dark wood cabinets, a two-piece toilet, grey tiles, marble tiles, grey walls, ceramic flooring, a vessel sink, wooden worktops, multi-coloured floors and brown worktops.
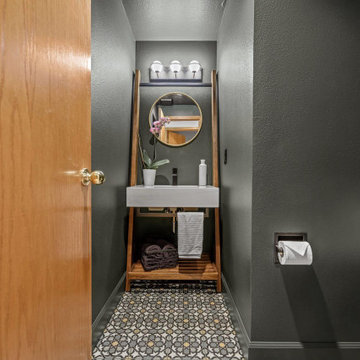
Design ideas for a small classic cloakroom in Portland with dark wood cabinets, a two-piece toilet, green walls, porcelain flooring, a submerged sink, marble worktops, multi-coloured floors, white worktops and a freestanding vanity unit.
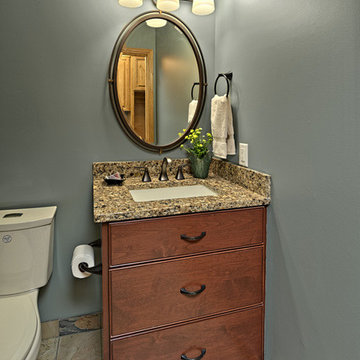
Design ideas for a small traditional cloakroom in Minneapolis with freestanding cabinets, dark wood cabinets, a one-piece toilet, grey walls, slate flooring, a submerged sink, granite worktops, multi-coloured floors and multi-coloured worktops.
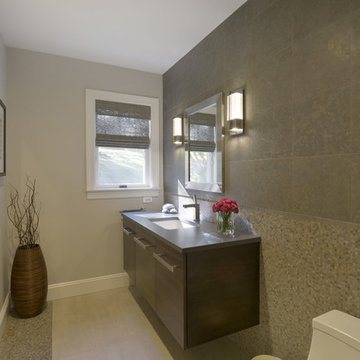
This new powder room was carved from existing space within the home and part of a larger renovation. Near its location in the existing space was an ensuite bedroom that was relocated above the garage. The clients have a love of natural elements and wanted the powder room to be generous with a modern and organic feel. This aesthetic direction led us to choosing a soothing paint color and tile with earth tones and texture, both in mosaic and large format. A custom stained floating vanity offers roomy storage and helps to expand the space by allowing the entire floor to be visible upon entering. A stripe of the mosaic wall tile on the floor draws the eye straight to the window wall across the room. A unique metal tile border is used to separate wall materials while complimenting the pattern and texture of the vanity hardware. Modern wall sconces and framed mirror add pizazz without taking away from the whole.
Photo: Peter Krupenye
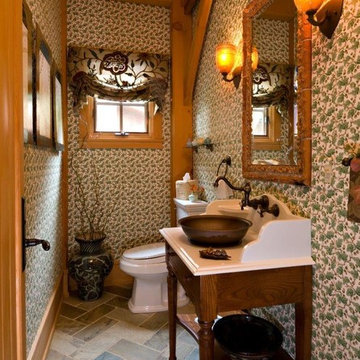
This is an example of a medium sized rustic cloakroom in Chicago with open cabinets, dark wood cabinets, multi-coloured walls, a vessel sink, solid surface worktops and multi-coloured floors.
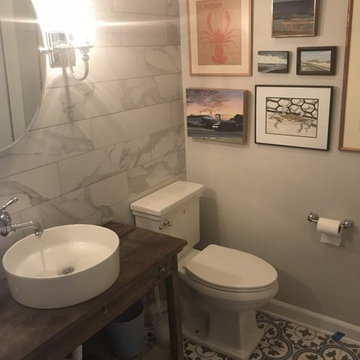
Inspiration for a medium sized classic cloakroom in Atlanta with freestanding cabinets, dark wood cabinets, a two-piece toilet, grey walls, ceramic flooring, a vessel sink, wooden worktops, multi-coloured floors and brown worktops.
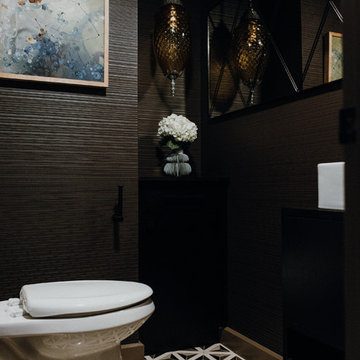
This is an example of a small contemporary cloakroom in Cleveland with brown walls, cement flooring, multi-coloured floors, a vessel sink, flat-panel cabinets, dark wood cabinets and wooden worktops.
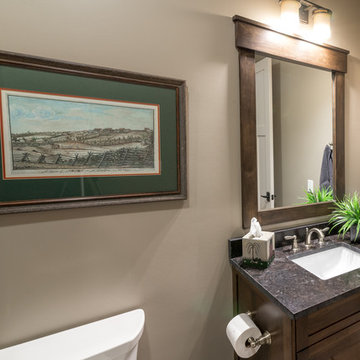
Photo of a small classic cloakroom in Other with shaker cabinets, dark wood cabinets, a two-piece toilet, stone tiles, beige walls, a submerged sink and multi-coloured floors.
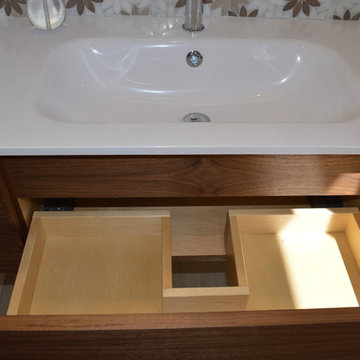
Powder room floating walnut vanity with custom made horseshoe drawer and 2 side drawers. All soft closing hardware.
Small modern cloakroom in Toronto with flat-panel cabinets, dark wood cabinets, multi-coloured tiles, mosaic tiles, white walls, ceramic flooring, an integrated sink, multi-coloured floors and white worktops.
Small modern cloakroom in Toronto with flat-panel cabinets, dark wood cabinets, multi-coloured tiles, mosaic tiles, white walls, ceramic flooring, an integrated sink, multi-coloured floors and white worktops.
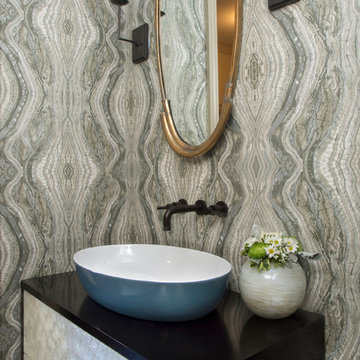
Luxurious powder room renovation featuring high-end lighting, gorgeous wallpaper, mosaic tile floors, a blue over-sized vessel sink, and a custom vanity.
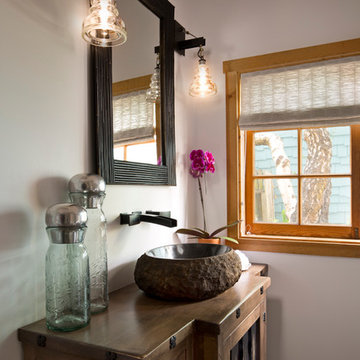
This is an example of a small classic cloakroom in Other with freestanding cabinets, dark wood cabinets, white walls, ceramic flooring, a vessel sink, wooden worktops, multi-coloured floors and brown worktops.
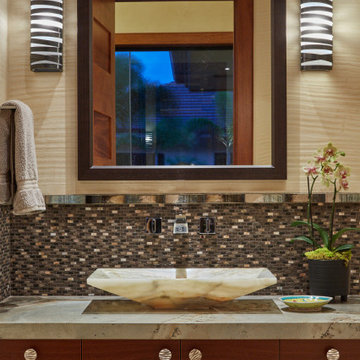
Design ideas for a large contemporary cloakroom in Hawaii with flat-panel cabinets, dark wood cabinets, a two-piece toilet, glass tiles, multi-coloured walls, limestone flooring, a vessel sink, granite worktops, multi-coloured floors, multi-coloured worktops and a floating vanity unit.
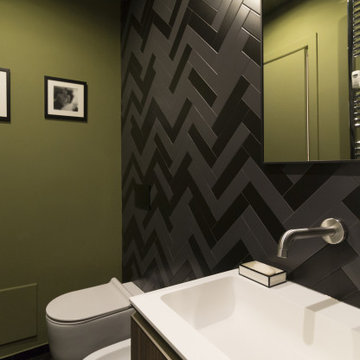
Un dettaglio del bagno di servizio di Mac MaHome. Le piastrelle a lisca di pesche poste a pavimento continuano anche a parete, in netto contrasto con il verde della pittura. Per la rubinetteria si è scelto un acciaio, per riprendere quello del termosifone preesistente che si è scelto di mantenere.

This gorgeous Main Bathroom starts with a sensational entryway a chandelier and black & white statement-making flooring. The first room is an expansive dressing room with a huge mirror that leads into the expansive main bath. The soaking tub is on a raised platform below shuttered windows allowing a ton of natural light as well as privacy. The giant shower is a show stopper with a seat and walk-in entry.
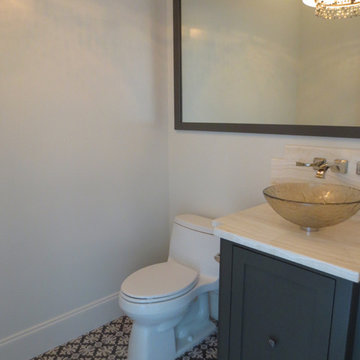
Sophisticated Powder Room with a contrasting color scheme of Satin Bronze and Glossy White .
Image by JH Hunley
Inspiration for a small modern cloakroom in New Orleans with shaker cabinets, dark wood cabinets, white walls, porcelain flooring, a vessel sink, onyx worktops and multi-coloured floors.
Inspiration for a small modern cloakroom in New Orleans with shaker cabinets, dark wood cabinets, white walls, porcelain flooring, a vessel sink, onyx worktops and multi-coloured floors.
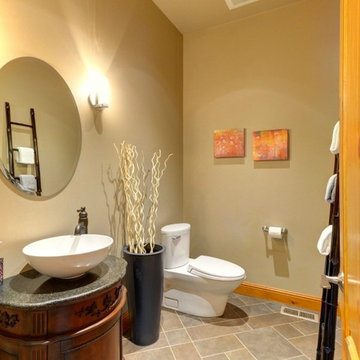
Design ideas for a large traditional cloakroom in Seattle with freestanding cabinets, dark wood cabinets, a two-piece toilet, green walls, porcelain flooring, a vessel sink, engineered stone worktops and multi-coloured floors.
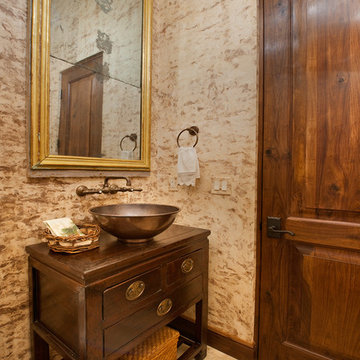
Photographer: Vance Fox
This is an example of a medium sized rustic cloakroom in Other with a vessel sink, freestanding cabinets, dark wood cabinets, wooden worktops, multi-coloured walls, porcelain flooring, multi-coloured floors and brown worktops.
This is an example of a medium sized rustic cloakroom in Other with a vessel sink, freestanding cabinets, dark wood cabinets, wooden worktops, multi-coloured walls, porcelain flooring, multi-coloured floors and brown worktops.
Cloakroom with Dark Wood Cabinets and Multi-coloured Floors Ideas and Designs
5